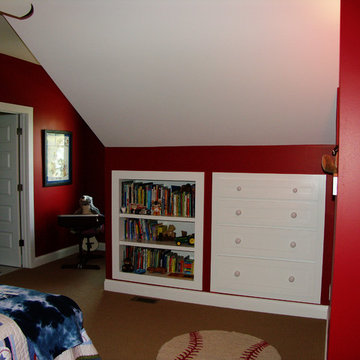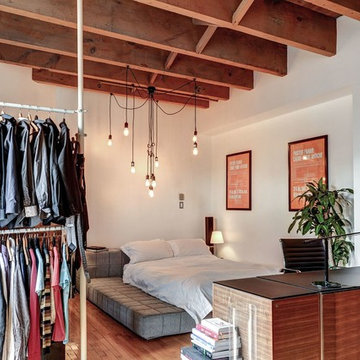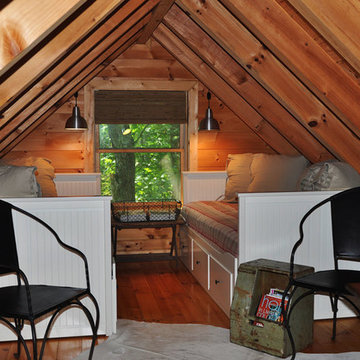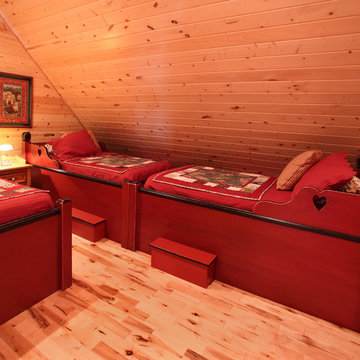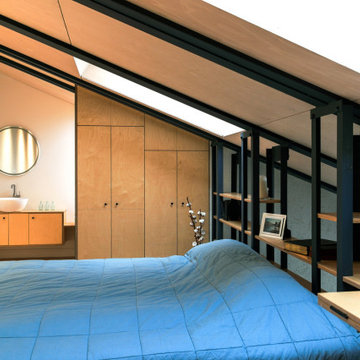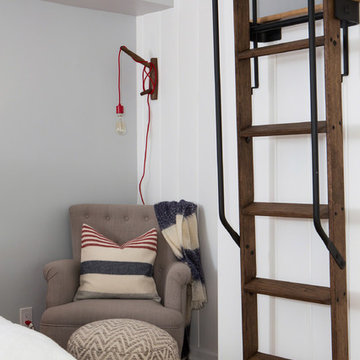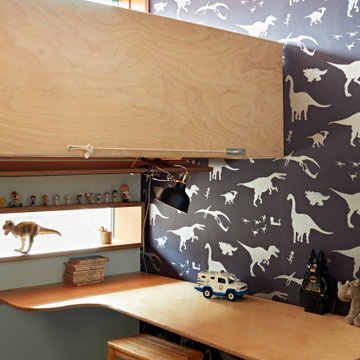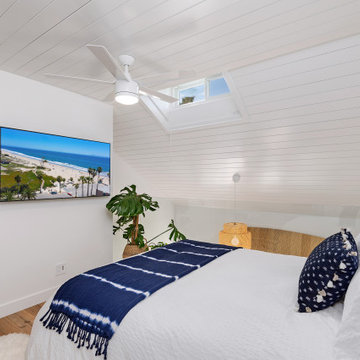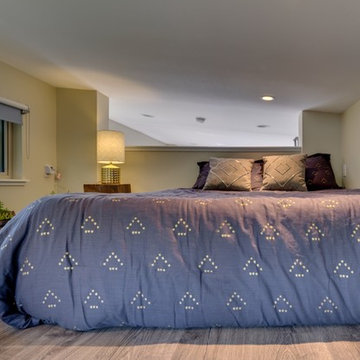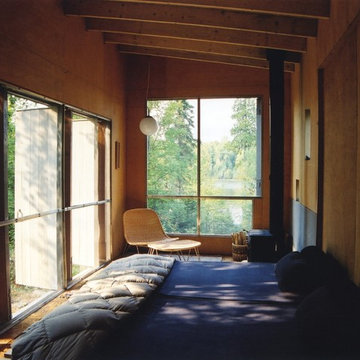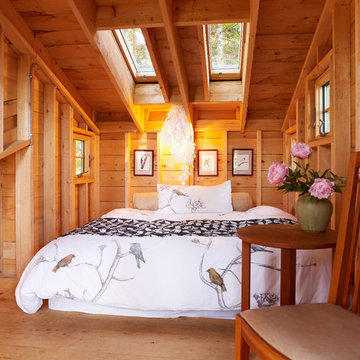小さなロフト寝室の写真
絞り込み:
資材コスト
並び替え:今日の人気順
写真 81〜100 枚目(全 1,958 枚)
1/3
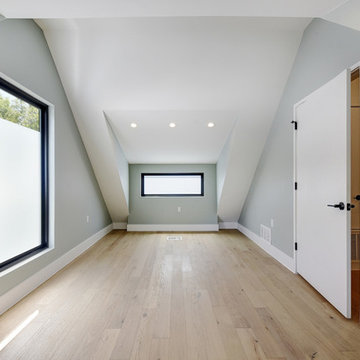
Completed in 2017, this single family home features matte black & brass finishes with hexagon motifs. We selected light oak floors to highlight the natural light throughout the modern home designed by architect Ryan Rodenberg. Joseph Builders were drawn to blue tones so we incorporated it through the navy wallpaper and tile accents to create continuity throughout the home, while also giving this pre-specified home a distinct identity.
---
Project designed by the Atomic Ranch featured modern designers at Breathe Design Studio. From their Austin design studio, they serve an eclectic and accomplished nationwide clientele including in Palm Springs, LA, and the San Francisco Bay Area.
For more about Breathe Design Studio, see here: https://www.breathedesignstudio.com/
To learn more about this project, see here: https://www.breathedesignstudio.com/cleanmodernsinglefamily
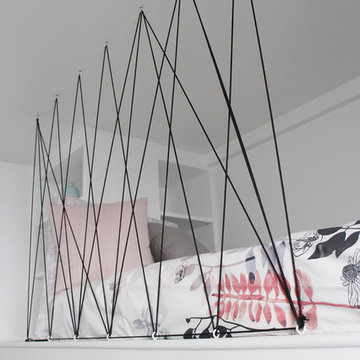
Aménagement et conception d'une mezzanine sur mesure dans un espace de 7 m²
ニースにある小さなモダンスタイルのおしゃれなロフト寝室 (白い壁、無垢フローリング)
ニースにある小さなモダンスタイルのおしゃれなロフト寝室 (白い壁、無垢フローリング)
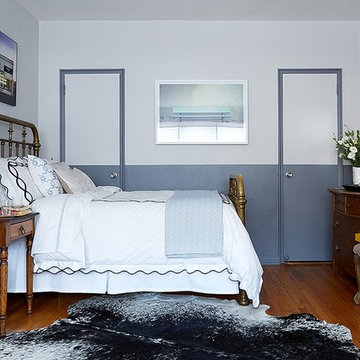
Painting the lower portion of the walls a darker color helps tie together the bed, the bedside table, and the dresser, which are all vintage pieces Ari inherited from her mother.
Photo by Manuel Rodriguez
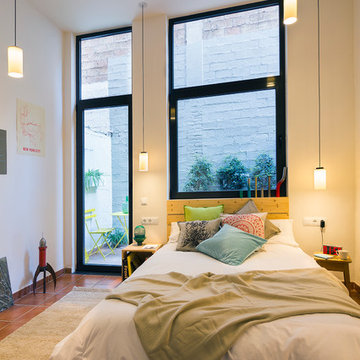
Victòria Gil
バルセロナにある小さなモダンスタイルのおしゃれなロフト寝室 (白い壁、テラコッタタイルの床、暖炉なし) のインテリア
バルセロナにある小さなモダンスタイルのおしゃれなロフト寝室 (白い壁、テラコッタタイルの床、暖炉なし) のインテリア
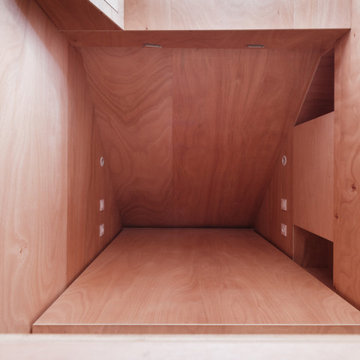
Projet de Tiny House sur les toits de Paris, avec 17m² pour 4 !
パリにある小さなアジアンスタイルのおしゃれなロフト寝室 (コンクリートの床、白い床、板張り天井、板張り壁)
パリにある小さなアジアンスタイルのおしゃれなロフト寝室 (コンクリートの床、白い床、板張り天井、板張り壁)
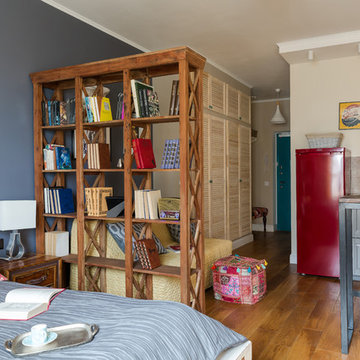
фотографы: Екатерина Титенко, Анна Чернышова, дизайнер: Алла Сеничева
サンクトペテルブルクにある小さなエクレクティックスタイルのおしゃれなロフト寝室 (グレーの壁、ラミネートの床、暖炉なし)
サンクトペテルブルクにある小さなエクレクティックスタイルのおしゃれなロフト寝室 (グレーの壁、ラミネートの床、暖炉なし)
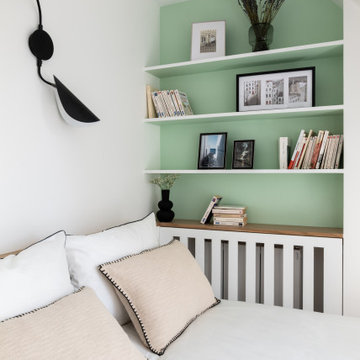
Faire l’acquisition de surfaces sous les toits nécessite parfois une faculté de projection importante, ce qui fut le cas pour nos clients du projet Timbaud.
Initialement configuré en deux « chambres de bonnes », la réunion de ces deux dernières et l’ouverture des volumes a permis de transformer l’ensemble en un appartement deux pièces très fonctionnel et lumineux.
Avec presque 41m2 au sol (29m2 carrez), les rangements ont été maximisés dans tous les espaces avec notamment un grand dressing dans la chambre, la cuisine ouverte sur le salon séjour, et la salle d’eau séparée des sanitaires, le tout baigné de lumière naturelle avec une vue dégagée sur les toits de Paris.
Tout en prenant en considération les problématiques liées au diagnostic énergétique initialement très faible, cette rénovation allie esthétisme, optimisation et performances actuelles dans un soucis du détail pour cet appartement destiné à la location.
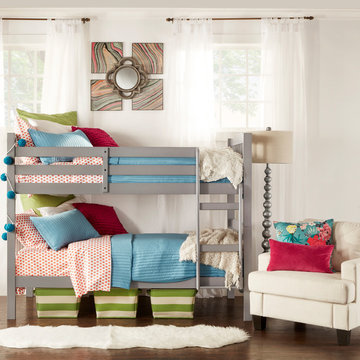
Looking for a balanced style that's cool for kids but still feels cohesive and contemporary? Start with neutral and modern furniture pieces that will easily grow with children and match virtually any style. Then, add bright, playful colors and patterns. Polka dots, stripes and floral prints are great for a little girls' room. Throw pillows are also a must--they add comfort and color. Choose one or two smaller pillows to bring a rich or eye-catching color into the mix.
Textures like a fleecy white rug and soft throw blankets give the design a youthful flair. Lime and cream striped boxes are the perfect storage solution for toys and clothes. They're durable and easy for kids to access.
If you don't want store-bought wall art, consider framing art made by the kids themselves. They'll love to see their work as part of the decor!
Skye Contemporary Bunk Bed in Grey+Cecil Modern Floor Lamp+Jane Contemporary Sloped Arm Chair in White Linen
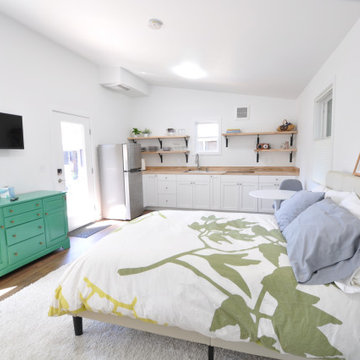
Model: Cascade Modern.
This modern, 378 square-foot Kabin has a laundry room, partially vaulted loft, a common room with vaulted ceiling to maximize space, 1 bathroom and a covered porch. This backyard cottage is constructed to Built Green’s 4-star standards.
小さなロフト寝室の写真
5
