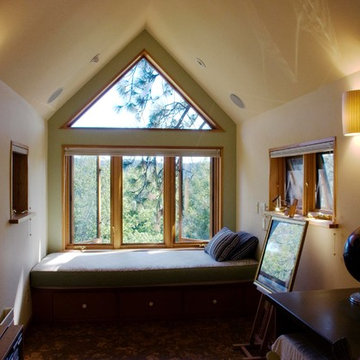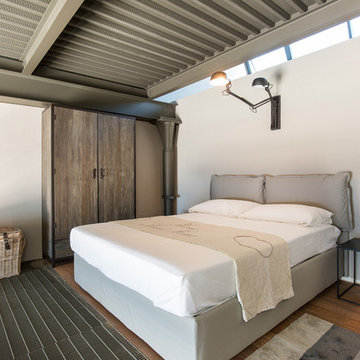小さなロフト寝室 (マルチカラーの床) の写真
絞り込み:
資材コスト
並び替え:今日の人気順
写真 1〜7 枚目(全 7 枚)
1/4

Interior of the tiny house and cabin. A Ships ladder is used to access the sleeping loft. The sleeping loft has a queen bed and two porthole stained glass windows by local artist Jessi Davis.
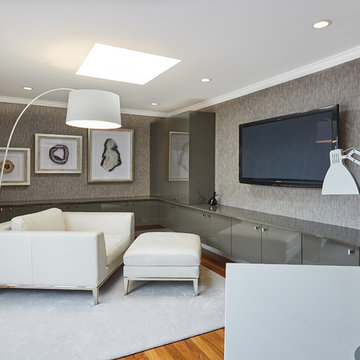
Very Elegant contemporary loft/ media room with
custom builtin cabinets, accented with natural agates Designer: D Richards Interiors, Jila Parva
Photographer: Abran Rubiner
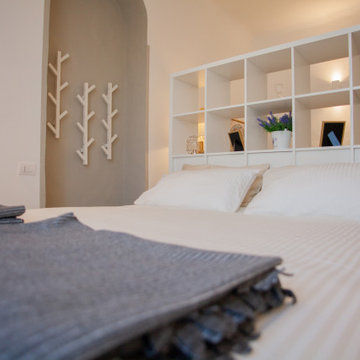
Zona letto | il mobile giorno oltre che divisorio, si trasforma in testata del letto. A fianco, una nicchia esistente è stata adibita a zona appendiabiti/guardaroba.
Fotografo Giuseppe Tridente
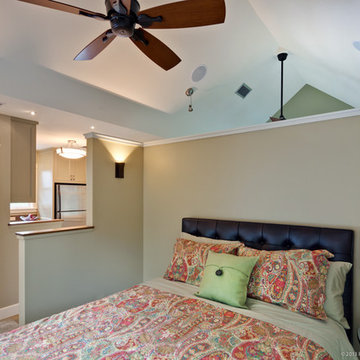
Bedroom in detached garage apartment.
Photographer: Patrick Wong, Atelier Wong
オースティンにある小さなトラディショナルスタイルのおしゃれなロフト寝室 (グレーの壁、磁器タイルの床、マルチカラーの床)
オースティンにある小さなトラディショナルスタイルのおしゃれなロフト寝室 (グレーの壁、磁器タイルの床、マルチカラーの床)
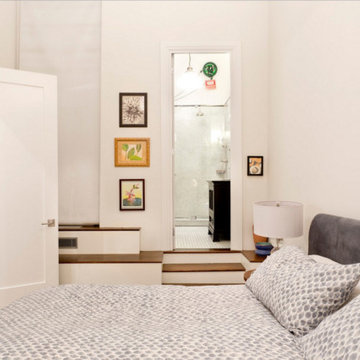
George Ranalli Architect's renovation project is an exceptional transformation that turned a former utility closet into a stunning en suite master bathroom. The design is a perfect blend of elegance and functionality. The finishes are exquisite, featuring Bianco Carrara polished marble surfaces with black velvet Nero Marquina dots in a basket-weave mosaic pattern. The polished nickel accessories add a touch of sophistication and complement the design perfectly. With the bedroom floor raised to accommodate new plumbing, the en suite master bathroom exudes luxury and comfort, offering a spa-like experience. The results are a testament to the design vision and attention to detail that George Ranalli Architect brings to each project.
小さなロフト寝室 (マルチカラーの床) の写真
1
