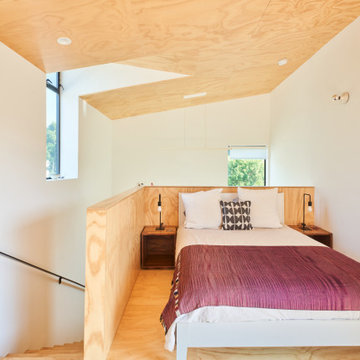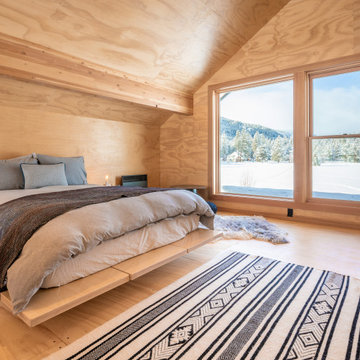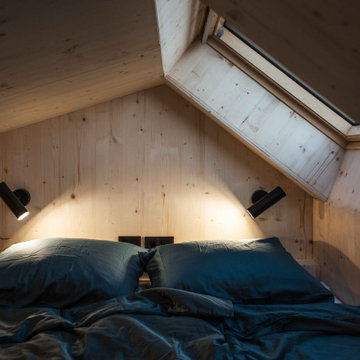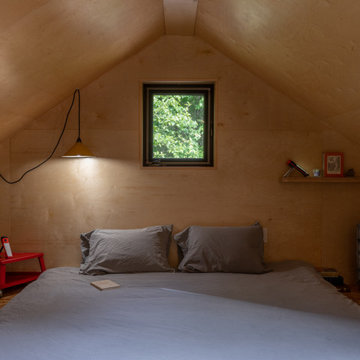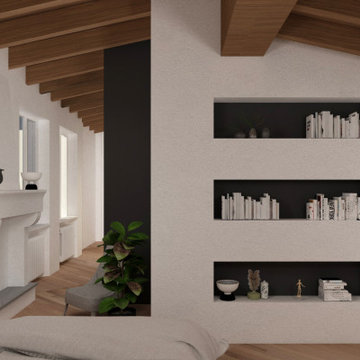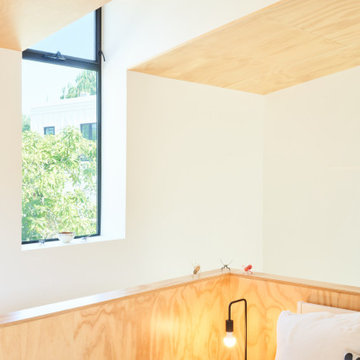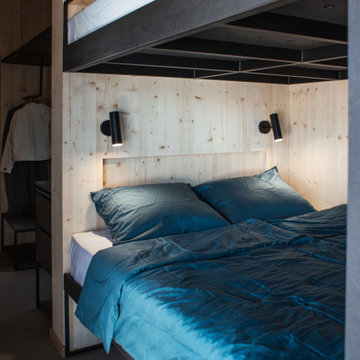小さなロフト寝室 (板張り天井) の写真
絞り込み:
資材コスト
並び替え:今日の人気順
写真 1〜20 枚目(全 38 枚)
1/4
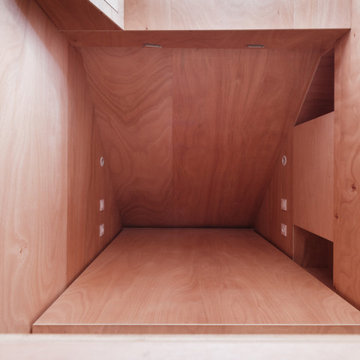
Projet de Tiny House sur les toits de Paris, avec 17m² pour 4 !
パリにある小さなアジアンスタイルのおしゃれなロフト寝室 (コンクリートの床、白い床、板張り天井、板張り壁)
パリにある小さなアジアンスタイルのおしゃれなロフト寝室 (コンクリートの床、白い床、板張り天井、板張り壁)

Retracting opaque sliding walls with an open convertible Murphy bed on the left wall, allowing for more living space. In front, a Moroccan metal table functions as a portable side table. The guest bedroom wall separates the open-plan dining space featuring mid-century modern dining table and chairs in coordinating striped colors from the larger loft living area.
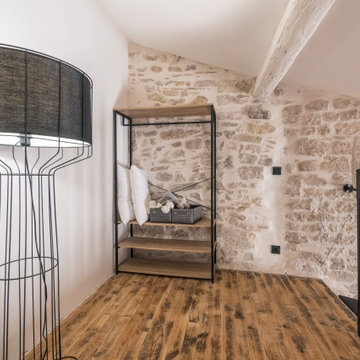
Une mezzanine simple mais ayant tout de même nécessité quelques aménagement :
- nettoyé le parquet et le poncer la peinture pour lui donné un aspect vieilli / travaillé
- supprimer l’escalier droit en chêne massif pour le remplacer par un escalier en colimaçon plus léger
- peindre la rambarde de l’escalier en gris anthracite pour l’accorder à la teinte de l’escalier
- poncer le crépis des murs et les lisser avec un nouvel enduit
- peindre les poutres en blanc pour redonner une sensation d’espace
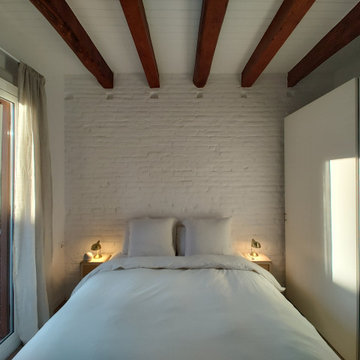
Puesta a punto de un piso en el centro de Barcelona. Los cambios se basaron en pintura, cambio de pavimentos, cambios de luminarias y enchufes, y decoración.
El pavimento escogido fue porcelánico en lamas acabado madera en tono medio. Para darle más calidez y que en invierno el suelo no esté frío se complementó con alfombras de pelo suave, largo medio en tono natural.
Al ser los textiles muy importantes se colocaron cortinas de lino beige, y la ropa de cama en color blanco.
el mobiliario se escogió en su gran mayoría de madera.
El punto final se lo llevan los marcos de fotos y gran espejo en el comedor.
El cambio de look de cocina se consiguió con la pintura del techo, pintar la cenefa por encima del azulejo, pintar los tubos que quedaban a la vista, cambiar la iluminación y utilizar cortinas de lino para tapar las zonas abiertas
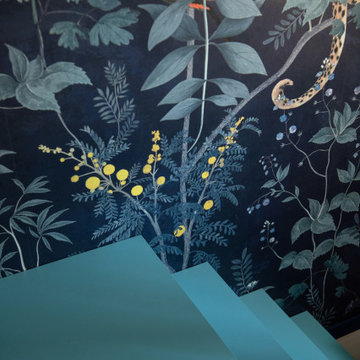
Aujourd’hui c’est dans une dans la suite des enfants que nous vous emmenons. Au programme : mobilier sur mesure imaginé et dessiné par nos soins en réponse aux besoins d’optimisation du lieu, teinte Deep space blue N°207 et Pearl N°100 @Little Green aux murs et papier peint Wild story midnight @Pepermint.
Ici la suite des enfants ?
Architecte : @synesthesies
Photographe : @sabine_serrad.
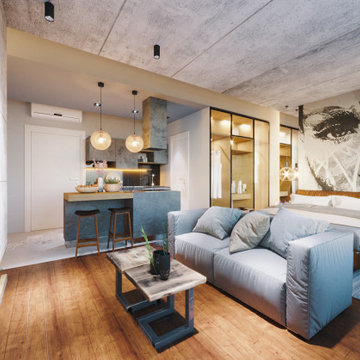
Interior Design / Complete Renovation / Materials & Furniture Procurement
Turning an office at Porto downtown into a residential studio perfectly suited for short term rental.
All stages were done by our team: Materials procurement & selection, Contractors procurement, Site supervision, furniture procurement & selection.
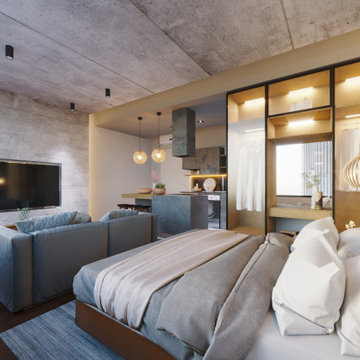
Interior Design / Complete Renovation / Materials & Furniture Procurement
Turning an office at Porto downtown into a residential studio perfectly suited for short term rental.
All stages were done by our team: Materials procurement & selection, Contractors procurement, Site supervision, furniture procurement & selection.
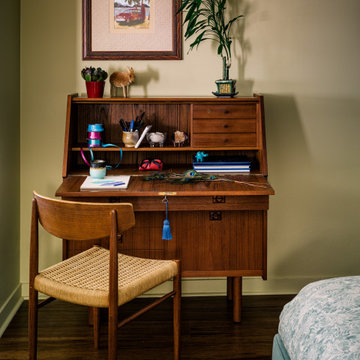
Upstairs in the loft's bedroom, the idea of the Moroccan bazaar continues, with a Turkish hand-knotted rug combined with a mid-century modern chair in front of a desk. The large platform bed is flanked by a pair of bedside table lamps on mismatched tables.
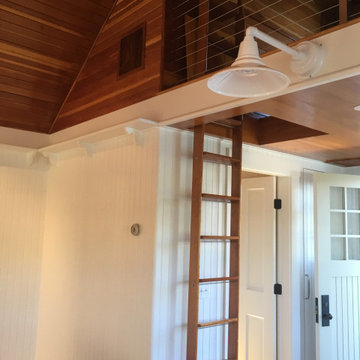
The sleeping loft.
他の地域にある小さなビーチスタイルのおしゃれなロフト寝室 (茶色い壁、淡色無垢フローリング、暖炉なし、茶色い床、板張り天井、板張り壁) のインテリア
他の地域にある小さなビーチスタイルのおしゃれなロフト寝室 (茶色い壁、淡色無垢フローリング、暖炉なし、茶色い床、板張り天井、板張り壁) のインテリア
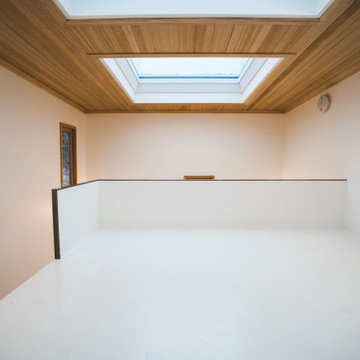
The nest - a 55 sq. ft. loft bedroom; epoxy coated flooring; ceiling is vertical grain fir slats; two skylights with the one above the loft openable to an 80 degree angle.
The Vineuve 100 is available for pre order, and will be coming to market on June 1st, 2021.
Contact us at info@vineuve.ca to sign up for pre order.
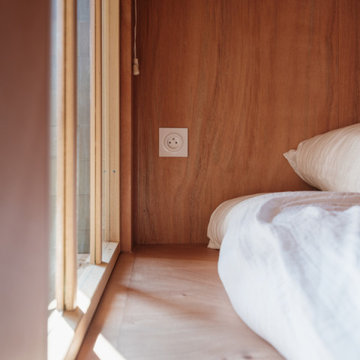
Projet de Tiny House sur les toits de Paris, avec 17m² pour 4 !
パリにある小さなアジアンスタイルのおしゃれなロフト寝室 (コンクリートの床、白い床、板張り天井、板張り壁) のレイアウト
パリにある小さなアジアンスタイルのおしゃれなロフト寝室 (コンクリートの床、白い床、板張り天井、板張り壁) のレイアウト

屋根の形を生かしたロフトスペース。
壁、天井の仕上(シナ合板)を揃えることでシンプルで落ち着いた雰囲気に仕上げています。
写真:西川公朗
東京23区にある小さな北欧スタイルのおしゃれなロフト寝室 (ベージュの壁、淡色無垢フローリング、暖炉なし、ベージュの床、板張り天井、板張り壁)
東京23区にある小さな北欧スタイルのおしゃれなロフト寝室 (ベージュの壁、淡色無垢フローリング、暖炉なし、ベージュの床、板張り天井、板張り壁)
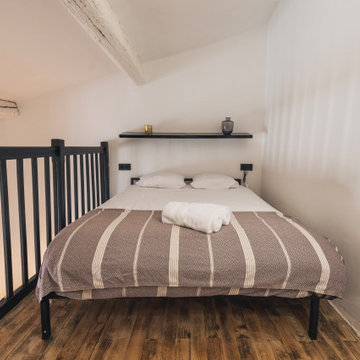
Une mezzanine simple mais ayant tout de même nécessité quelques aménagement :
- nettoyé le parquet et le poncer la peinture pour lui donné un aspect vieilli / travaillé
- supprimer l’escalier droit en chêne massif pour le remplacer par un escalier en colimaçon plus léger
- peindre la rambarde de l’escalier en gris anthracite pour l’accorder à la teinte de l’escalier
- poncer le crépis des murs et les lisser avec un nouvel enduit
- peindre les poutres en blanc pour redonner une sensation d’espace
小さなロフト寝室 (板張り天井) の写真
1
