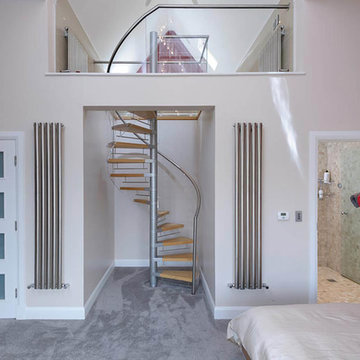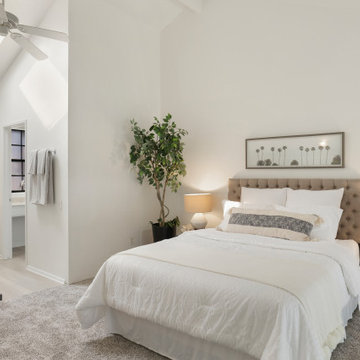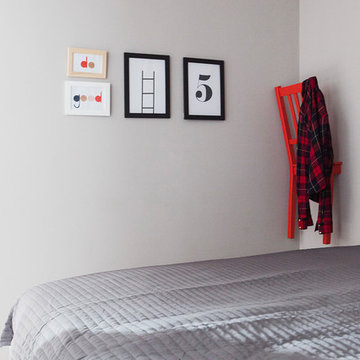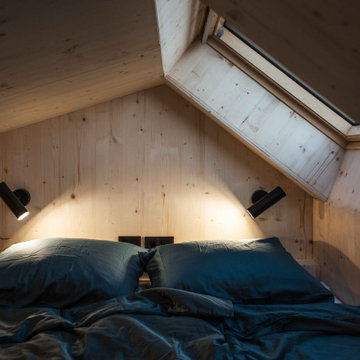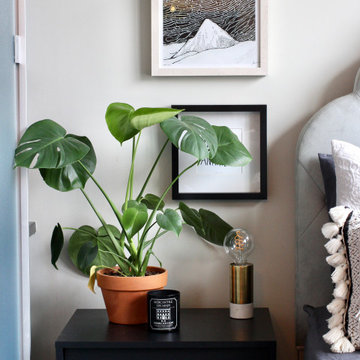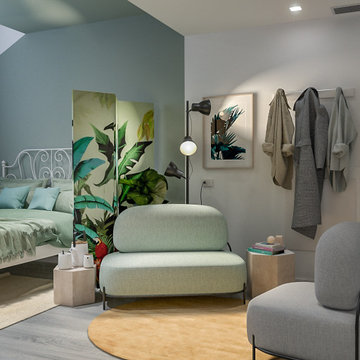小さなロフト寝室 (グレーの床) の写真
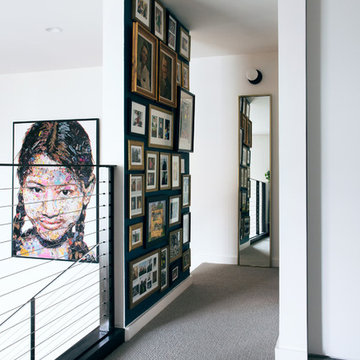
Modern Loft Bedroom with Clean Closet Wardrobe Cabinets and Large Curtains in Living Space Below
サンフランシスコにある小さなコンテンポラリースタイルのおしゃれなロフト寝室 (白い壁、カーペット敷き、グレーの床) のインテリア
サンフランシスコにある小さなコンテンポラリースタイルのおしゃれなロフト寝室 (白い壁、カーペット敷き、グレーの床) のインテリア
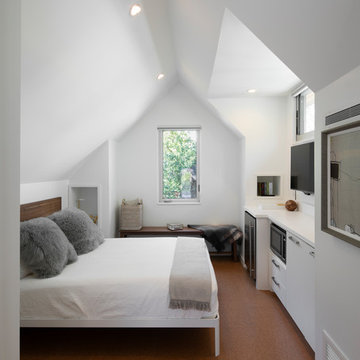
The attic bedroom of the guest house has a "European hotel" vibe, with windows looking into the surrounding tree canopy. An under counter fridge and microwave make it a self-sufficient suite.
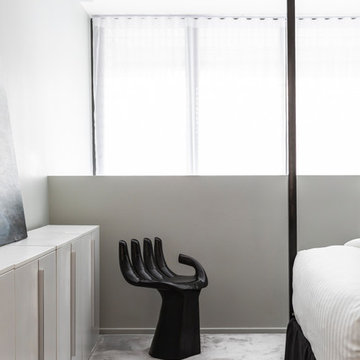
Photographer : Pablo Veiga
シドニーにある小さなコンテンポラリースタイルのおしゃれなロフト寝室 (グレーの壁、カーペット敷き、グレーの床) のインテリア
シドニーにある小さなコンテンポラリースタイルのおしゃれなロフト寝室 (グレーの壁、カーペット敷き、グレーの床) のインテリア
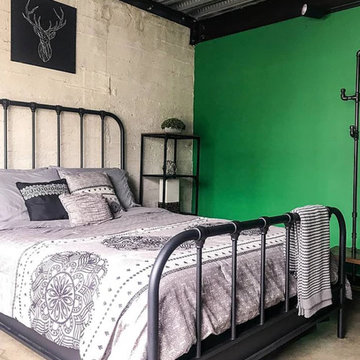
Comfortable, thoughtfully designed, hip bedroom. Creative & unique patterns with vintage, industrial style furniture pieces that fit in with the sleek modern loft style of the apartment.
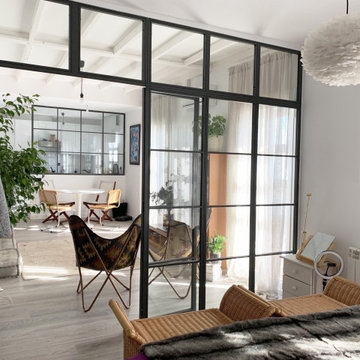
マドリードにある小さなエクレクティックスタイルのおしゃれなロフト寝室 (白い壁、淡色無垢フローリング、グレーの床)
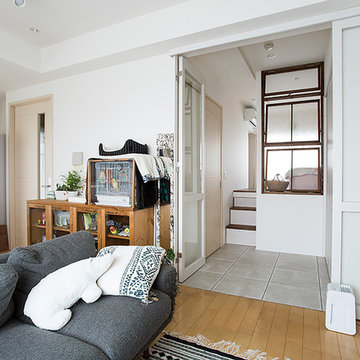
このお部屋の大きな特徴なのが、小上がりのある寝室。
小上がりの上は寝室として使っており、下は収納スペースになっています。
東京23区にある小さなカントリー風のおしゃれなロフト寝室 (白い壁、クッションフロア、暖炉なし、グレーの床)
東京23区にある小さなカントリー風のおしゃれなロフト寝室 (白い壁、クッションフロア、暖炉なし、グレーの床)
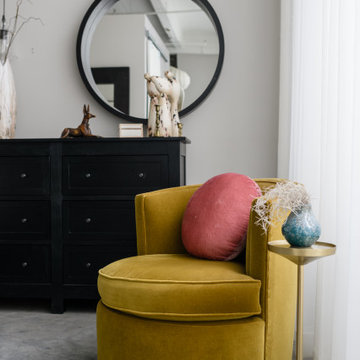
The juxtaposition of soft texture and feminine details against hard metal and concrete finishes. Elements of floral wallpaper, paper lanterns, and abstract art blend together to create a sense of warmth. Soaring ceilings are anchored by thoughtfully curated and well placed furniture pieces. The perfect home for two.
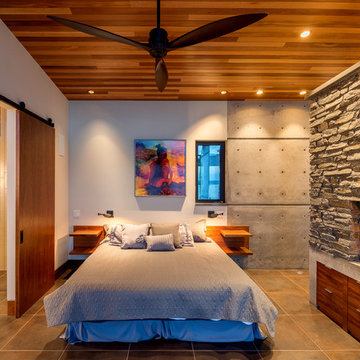
Photography by Lucas Henning.
シアトルにある小さなモダンスタイルのおしゃれなロフト寝室 (白い壁、磁器タイルの床、両方向型暖炉、石材の暖炉まわり、グレーの床) のインテリア
シアトルにある小さなモダンスタイルのおしゃれなロフト寝室 (白い壁、磁器タイルの床、両方向型暖炉、石材の暖炉まわり、グレーの床) のインテリア
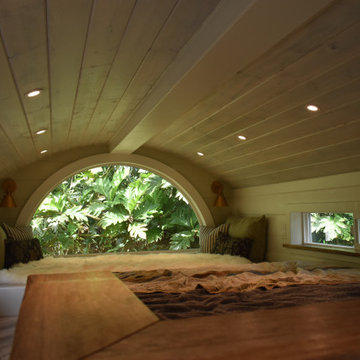
The sleeping loft with a half-moon window, recessed lighting, a queen bed, and room for reading
ハワイにある小さなシャビーシック調のおしゃれなロフト寝室 (緑の壁、クッションフロア、グレーの床、塗装板張りの天井、塗装板張りの壁)
ハワイにある小さなシャビーシック調のおしゃれなロフト寝室 (緑の壁、クッションフロア、グレーの床、塗装板張りの天井、塗装板張りの壁)
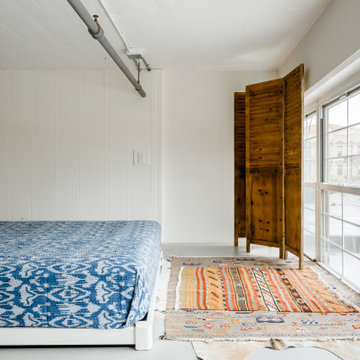
The master bedroom gazes out on to neighboring roof tops.
ニューヨークにある小さなインダストリアルスタイルのおしゃれなロフト寝室 (白い壁、塗装フローリング、暖炉なし、グレーの床) のインテリア
ニューヨークにある小さなインダストリアルスタイルのおしゃれなロフト寝室 (白い壁、塗装フローリング、暖炉なし、グレーの床) のインテリア
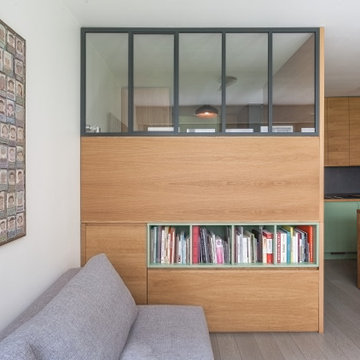
Un lit surélevé avec une verrières d'artiste donnant sur l'espace séjour. Des nombreux rangements se trouvent sous le lit, accessibles de toutes les côtés du lit.
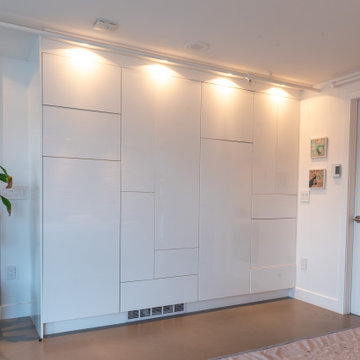
This 900sq ft two-level loft renovation was a full tear down and build. A 15 year old building and a unit with no renovations, was dark, and poorly laid out and was therefore in need of an overhaul.
- a modern custom-built wardrobe was built and installed in the large master bedroom providing plenty of closet space for two while adding to the overall contemporary feel of the unit.
- a textured wood wall treatment was used both downstairs and upstairs to add warmth to the overall modern look.
- a custom frosted glass wall was installed between the master bath and the master bedroom on the second level, allowing for more natural light to flow between the master bedroom and master bathroom.
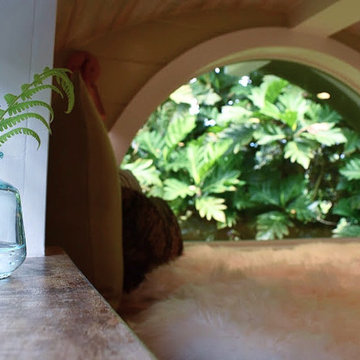
I love working with clients that have ideas that I have been waiting to bring to life. All of the owner requests were things I had been wanting to try in an Oasis model. The table and seating area in the circle window bump out that normally had a bar spanning the window; the round tub with the rounded tiled wall instead of a typical angled corner shower; an extended loft making a big semi circle window possible that follows the already curved roof. These were all ideas that I just loved and was happy to figure out. I love how different each unit can turn out to fit someones personality.
The Oasis model is known for its giant round window and shower bump-out as well as 3 roof sections (one of which is curved). The Oasis is built on an 8x24' trailer. We build these tiny homes on the Big Island of Hawaii and ship them throughout the Hawaiian Islands.
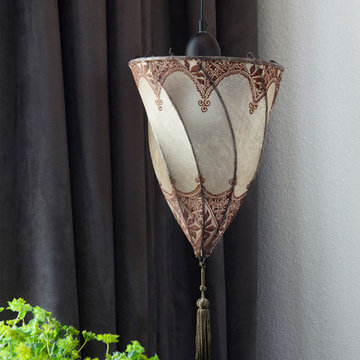
Hand painted moroccan pendant. Photographer: Tim Street-Porter
オレンジカウンティにある小さなエクレクティックスタイルのおしゃれなロフト寝室 (白い壁、コンクリートの床、暖炉なし、グレーの床)
オレンジカウンティにある小さなエクレクティックスタイルのおしゃれなロフト寝室 (白い壁、コンクリートの床、暖炉なし、グレーの床)
小さなロフト寝室 (グレーの床) の写真
1
