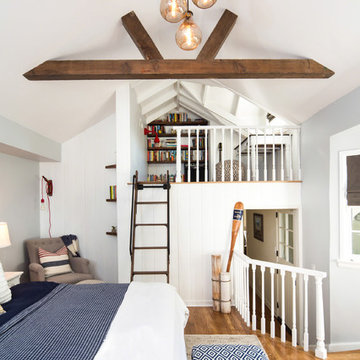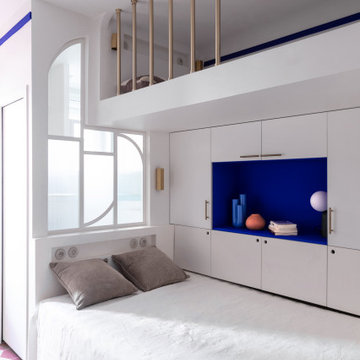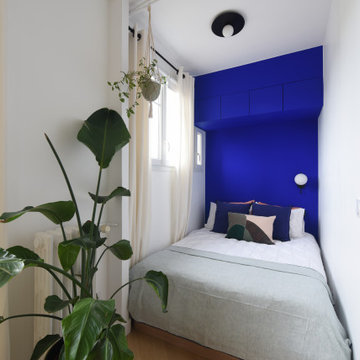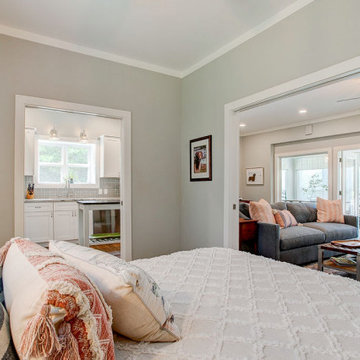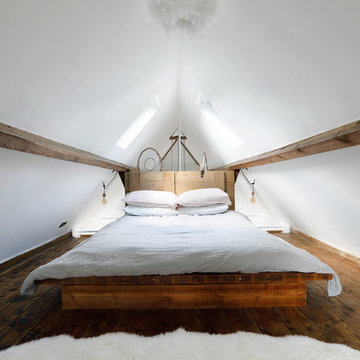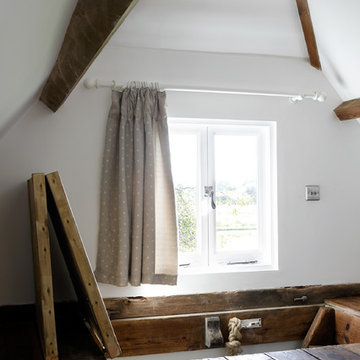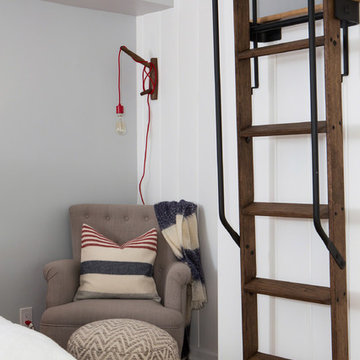小さな白いロフト寝室の写真
絞り込み:
資材コスト
並び替え:今日の人気順
写真 1〜20 枚目(全 490 枚)
1/4
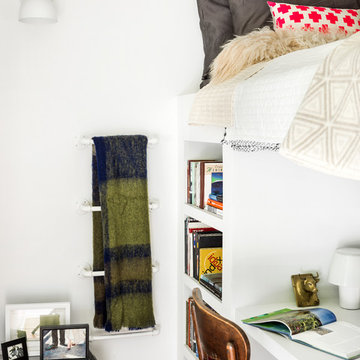
Behind the central wall in the home is the private zone of the condo. A queen-sized bed is lofted over a built-in desk, bookshelves, laundry, and closet. Plumbing pipe ladders on either side of the bed make for easy ascent and descent from the loft, as well as additional storage for decorative bedding.
Photography by Cynthia Lynn Photography
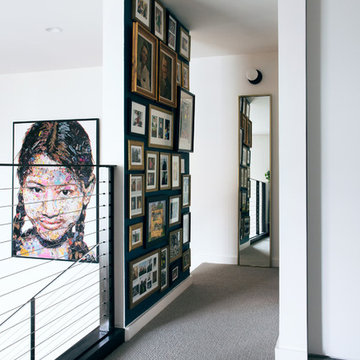
Modern Loft Bedroom with Clean Closet Wardrobe Cabinets and Large Curtains in Living Space Below
サンフランシスコにある小さなコンテンポラリースタイルのおしゃれなロフト寝室 (白い壁、カーペット敷き、グレーの床) のインテリア
サンフランシスコにある小さなコンテンポラリースタイルのおしゃれなロフト寝室 (白い壁、カーペット敷き、グレーの床) のインテリア
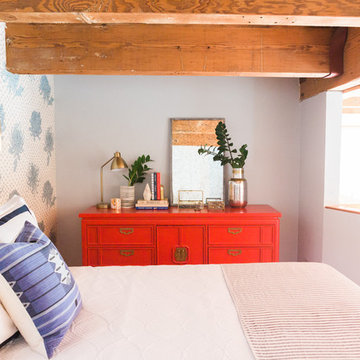
Designed by Claire Staszak at Centered by Design ( http://centeredbydesign.com/), photo by Aimee Mazzenga ( http://aimeemazzenga.com/)
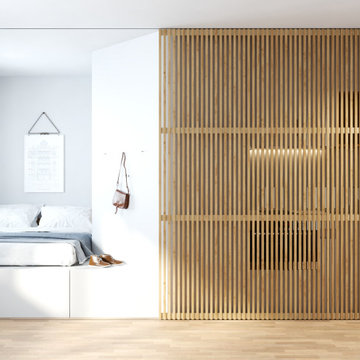
NoName Architecture es un estudio internacional de arquitectura y diseño. Conceptos arquitectónicos. Casas modernas. Reformas y Rehabilitación.
マドリードにある小さな北欧スタイルのおしゃれなロフト寝室 (淡色無垢フローリング、白い天井)
マドリードにある小さな北欧スタイルのおしゃれなロフト寝室 (淡色無垢フローリング、白い天井)
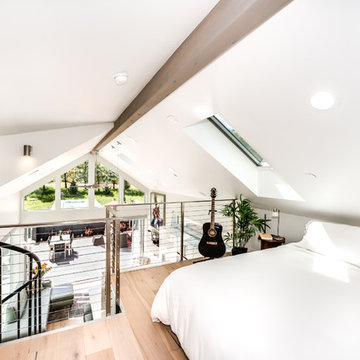
Photography by Patrick Ray
With a footprint of just 450 square feet, this micro residence embodies minimalism and elegance through efficiency. Particular attention was paid to creating spaces that support multiple functions as well as innovative storage solutions. A mezzanine-level sleeping space looks down over the multi-use kitchen/living/dining space as well out to multiple view corridors on the site. To create a expansive feel, the lower living space utilizes a bifold door to maximize indoor-outdoor connectivity, opening to the patio, endless lap pool, and Boulder open space beyond. The home sits on a ¾ acre lot within the city limits and has over 100 trees, shrubs and grasses, providing privacy and meditation space. This compact home contains a fully-equipped kitchen, ¾ bath, office, sleeping loft and a subgrade storage area as well as detached carport.
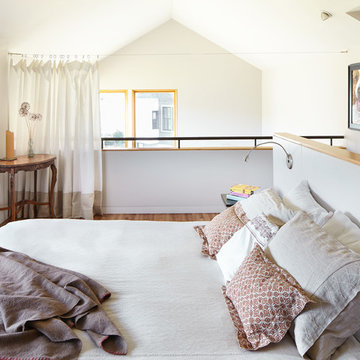
Loft Bedroom opens to Living Room below. Linen curtain on stainless cable provides night time privacy from neighborhood.
David Patterson Photography
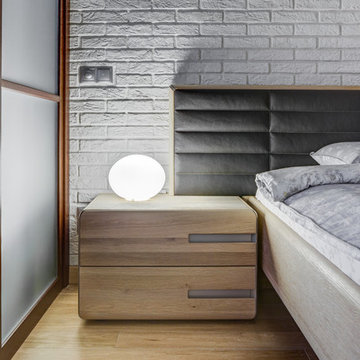
Николай Ковалевский - фотограф
エカテリンブルクにある小さなインダストリアルスタイルのおしゃれなロフト寝室 (白い壁、無垢フローリング) のインテリア
エカテリンブルクにある小さなインダストリアルスタイルのおしゃれなロフト寝室 (白い壁、無垢フローリング) のインテリア
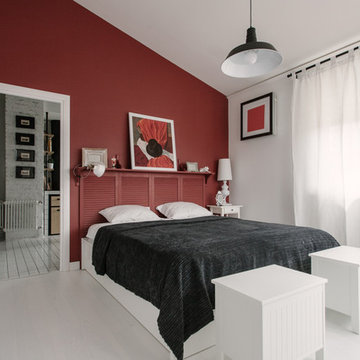
buro5, архитектор Борис Денисюк, architect Boris Denisyuk. Photo: Luciano Spinelli
モスクワにある小さなインダストリアルスタイルのおしゃれなロフト寝室 (赤い壁、白い床) のレイアウト
モスクワにある小さなインダストリアルスタイルのおしゃれなロフト寝室 (赤い壁、白い床) のレイアウト
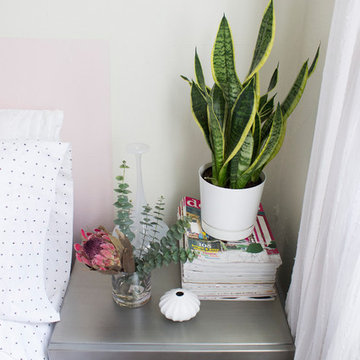
Tamar Levine photography
ニューヨークにある小さなミッドセンチュリースタイルのおしゃれなロフト寝室 (白い壁、無垢フローリング、暖炉なし) のレイアウト
ニューヨークにある小さなミッドセンチュリースタイルのおしゃれなロフト寝室 (白い壁、無垢フローリング、暖炉なし) のレイアウト
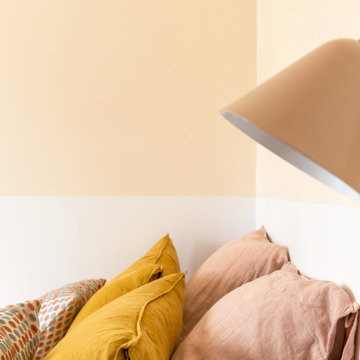
Une tête de lit inversée réalisée en peinture dans un beige rosé, assorti à l'applique murale et sa table de chevet.
パリにある小さなシャビーシック調のおしゃれなロフト寝室 (ベージュの壁、無垢フローリング、暖炉なし、茶色い床)
パリにある小さなシャビーシック調のおしゃれなロフト寝室 (ベージュの壁、無垢フローリング、暖炉なし、茶色い床)
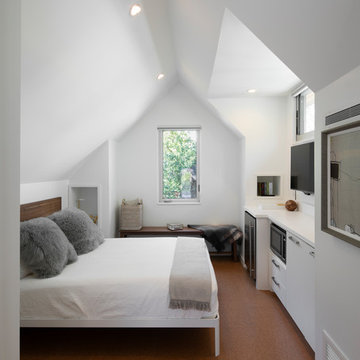
The attic bedroom of the guest house has a "European hotel" vibe, with windows looking into the surrounding tree canopy. An under counter fridge and microwave make it a self-sufficient suite.
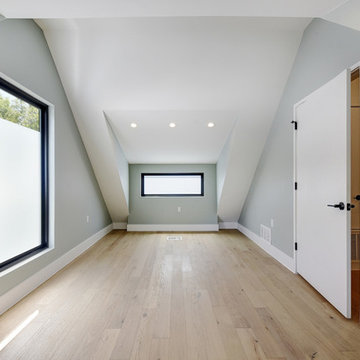
Completed in 2017, this single family home features matte black & brass finishes with hexagon motifs. We selected light oak floors to highlight the natural light throughout the modern home designed by architect Ryan Rodenberg. Joseph Builders were drawn to blue tones so we incorporated it through the navy wallpaper and tile accents to create continuity throughout the home, while also giving this pre-specified home a distinct identity.
---
Project designed by the Atomic Ranch featured modern designers at Breathe Design Studio. From their Austin design studio, they serve an eclectic and accomplished nationwide clientele including in Palm Springs, LA, and the San Francisco Bay Area.
For more about Breathe Design Studio, see here: https://www.breathedesignstudio.com/
To learn more about this project, see here: https://www.breathedesignstudio.com/cleanmodernsinglefamily
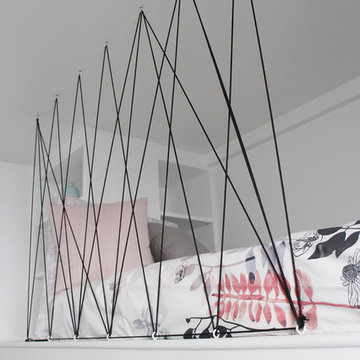
Aménagement et conception d'une mezzanine sur mesure dans un espace de 7 m²
ニースにある小さなモダンスタイルのおしゃれなロフト寝室 (白い壁、無垢フローリング)
ニースにある小さなモダンスタイルのおしゃれなロフト寝室 (白い壁、無垢フローリング)
小さな白いロフト寝室の写真
1
