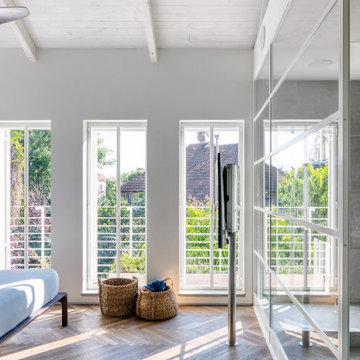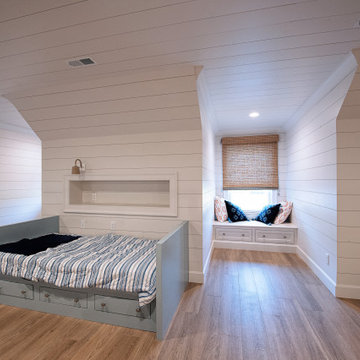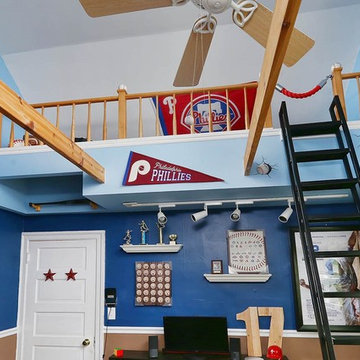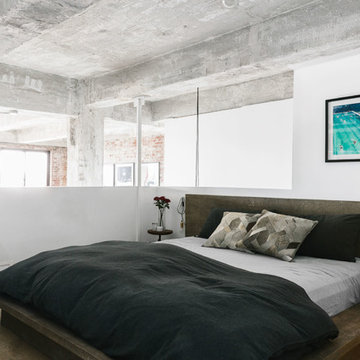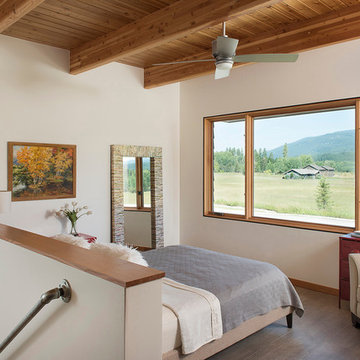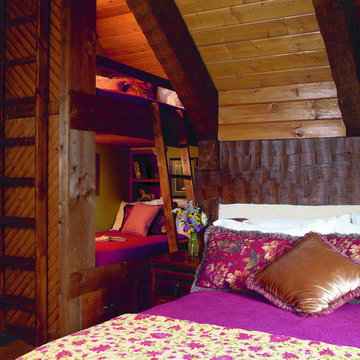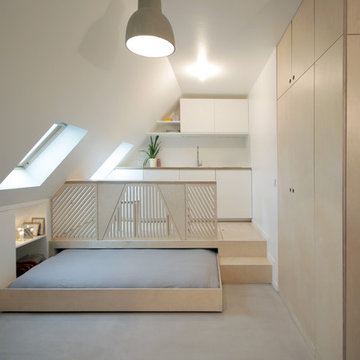ロフト寝室の写真
絞り込み:
資材コスト
並び替え:今日の人気順
写真 1〜20 枚目(全 8,094 枚)
1/2

We opened walls and converted the casita to a Primary bedroom
オレンジカウンティにある広い地中海スタイルのおしゃれなロフト寝室 (白い壁、無垢フローリング、表し梁) のレイアウト
オレンジカウンティにある広い地中海スタイルのおしゃれなロフト寝室 (白い壁、無垢フローリング、表し梁) のレイアウト
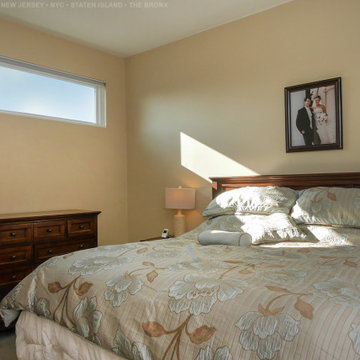
Unique picture window we installed in this nice bedroom. This long and narrow replacement window provides privacy while also letting in lots of natural light, and looks style in this small but lovely bedroom. Find out more about getting new windows in your home from Renewal by Andersen New Jersey, New York City, The Bronx and Staten Island.
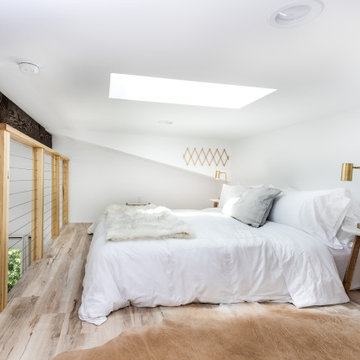
This custom coastal Accessory Dwelling Unit (ADU) / guest house is only 360 SF but lives much larger given the high ceilings, indoor / outdoor living and the open loft space. The design has both a coastal farmhouse aesthetic blended nicely with Mediterranean exterior finishes. The exterior classic color palette compliments the light and airy feel created with the design and decor inside.
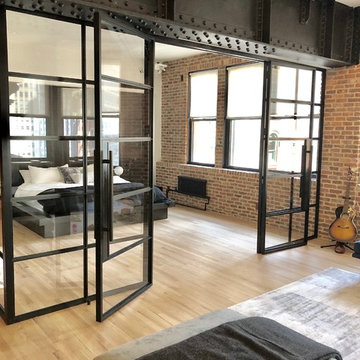
Motorized Rollease Acmeda 3% screen shades
ニューヨークにある中くらいなインダストリアルスタイルのおしゃれなロフト寝室 (マルチカラーの壁、淡色無垢フローリング、ベージュの床) のインテリア
ニューヨークにある中くらいなインダストリアルスタイルのおしゃれなロフト寝室 (マルチカラーの壁、淡色無垢フローリング、ベージュの床) のインテリア
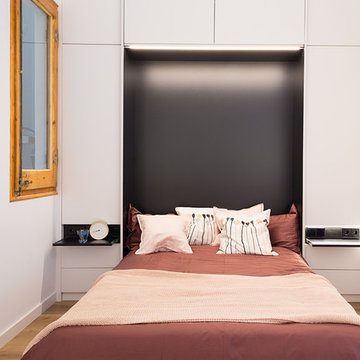
Fotografía: Valentín Hincû
バルセロナにある小さなコンテンポラリースタイルのおしゃれなロフト寝室 (白い壁、淡色無垢フローリング、暖炉なし、茶色い床) のレイアウト
バルセロナにある小さなコンテンポラリースタイルのおしゃれなロフト寝室 (白い壁、淡色無垢フローリング、暖炉なし、茶色い床) のレイアウト
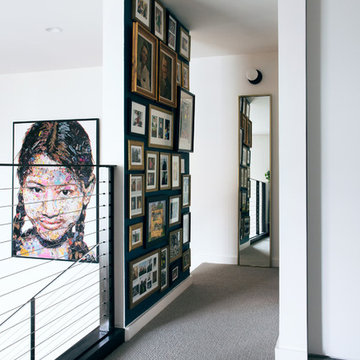
Modern Loft Bedroom with Clean Closet Wardrobe Cabinets and Large Curtains in Living Space Below
サンフランシスコにある小さなコンテンポラリースタイルのおしゃれなロフト寝室 (白い壁、カーペット敷き、グレーの床) のインテリア
サンフランシスコにある小さなコンテンポラリースタイルのおしゃれなロフト寝室 (白い壁、カーペット敷き、グレーの床) のインテリア
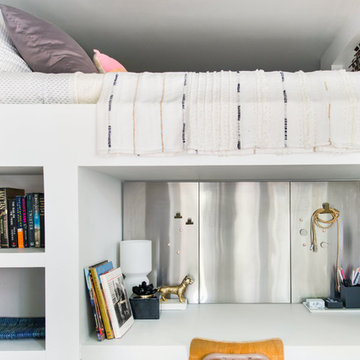
The custom built bed loft incorporates deep bookshelves that double as steps into the loft. The large desk features a magnetic stainless steel back for love notes and memos.
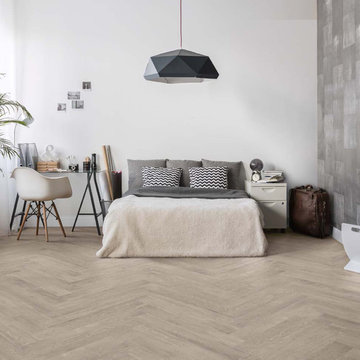
This contemporary bedroom has a light wood look herringbone tile called Duet light. There are many colors and styles available and this material can be used for indoor and outdoor use.
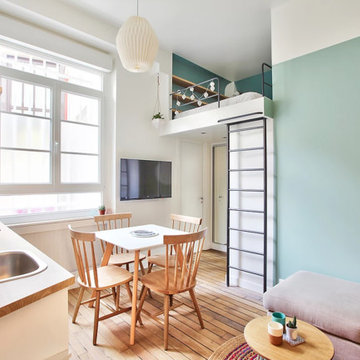
La mezzanine est accessible grâce à une échelle en métal faite sur-mesure, escamotable, pour le jour et la nuit. Les rambardes sont faites dans le même matériau.
La coin nuit est matérialisé par une autre couleur bleu plus foncée, et des étagères y sont installées pour gagner en rangement.
Le salon fait face à une télévision murale.
Le coin salle à manger est matérialisé au plafond par cette jolie suspension en papier origami.
L'ensemble mène au loin à la salle d'eau, en passant devant le dressing miroité.
https://www.nevainteriordesign.com/
Liens Magazines :
Houzz
https://www.houzz.fr/ideabooks/108492391/list/visite-privee-ce-studio-de-20-m%C2%B2-parait-beaucoup-plus-vaste#1730425
Côté Maison
http://www.cotemaison.fr/loft-appartement/diaporama/studio-paris-15-renovation-d-un-20-m2-avec-mezzanine_30202.html
Maison Créative
http://www.maisoncreative.com/transformer/amenager/comment-amenager-lespace-sous-une-mezzanine-9753
Castorama
https://www.18h39.fr/articles/avant-apres-un-studio-vieillot-de-20-m2-devenu-hyper-fonctionnel-et-moderne.html
Mosaic Del Sur
https://www.instagram.com/p/BjnF7-bgPIO/?taken-by=mosaic_del_sur
Article d'un magazine Serbe
https://www.lepaisrecna.rs/moj-stan/inspiracija/24907-najsladji-stan-u-parizu-savrsene-boje-i-dizajn-za-stancic-od-20-kvadrata-foto.html
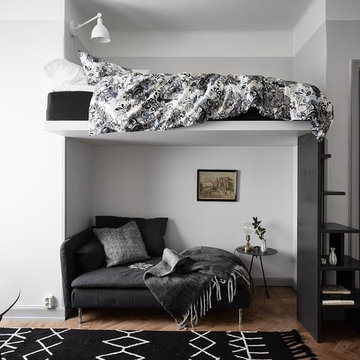
ストックホルムにある小さな北欧スタイルのおしゃれなロフト寝室 (グレーの壁、無垢フローリング、茶色い床、グレーとブラウン) のインテリア
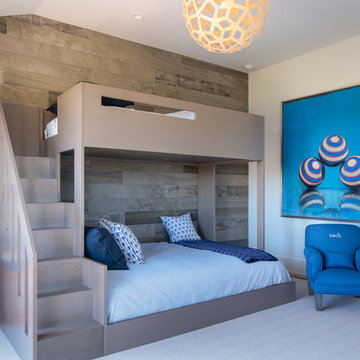
We designed the children’s rooms based on their needs. Sandy woods and rich blues were the choice for the boy’s room, which is also equipped with a custom bunk bed, which includes large steps to the top bunk for additional safety. The girl’s room has a pretty-in-pink design, using a soft, pink hue that is easy on the eyes for the bedding and chaise lounge. To ensure the kids were really happy, we designed a playroom just for them, which includes a flatscreen TV, books, games, toys, and plenty of comfortable furnishings to lounge on!
Project Location: The Hamptons. Project designed by interior design firm, Betty Wasserman Art & Interiors. From their Chelsea base, they serve clients in Manhattan and throughout New York City, as well as across the tri-state area and in The Hamptons.
For more about Betty Wasserman, click here: https://www.bettywasserman.com/
To learn more about this project, click here: https://www.bettywasserman.com/spaces/daniels-lane-getaway/
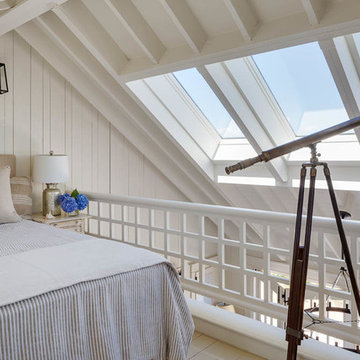
This quaint beach cottage is nestled on the coastal shores of Martha's Vineyard.
ボストンにある中くらいなビーチスタイルのおしゃれなロフト寝室 (白い壁、暖炉なし、勾配天井)
ボストンにある中くらいなビーチスタイルのおしゃれなロフト寝室 (白い壁、暖炉なし、勾配天井)
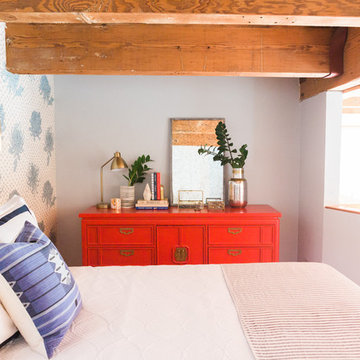
Designed by Claire Staszak at Centered by Design ( http://centeredbydesign.com/), photo by Aimee Mazzenga ( http://aimeemazzenga.com/)
ロフト寝室の写真
1
