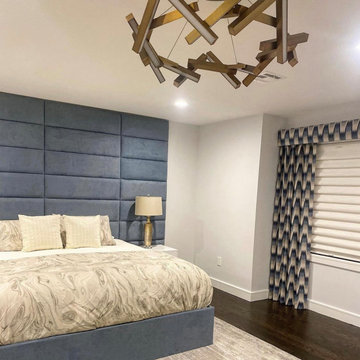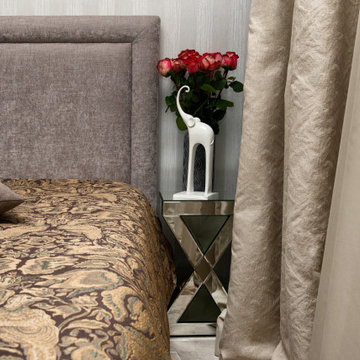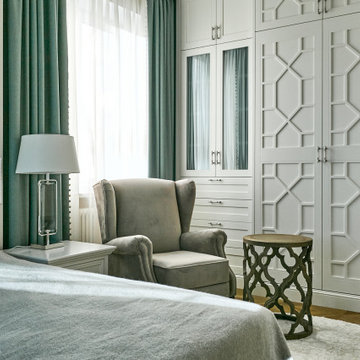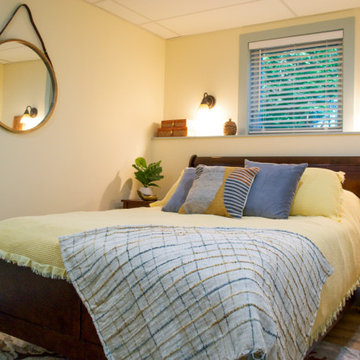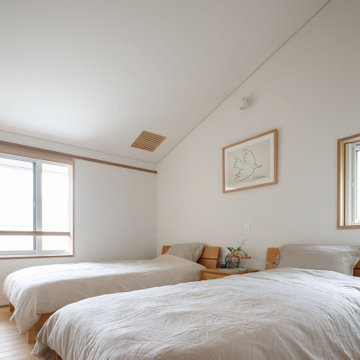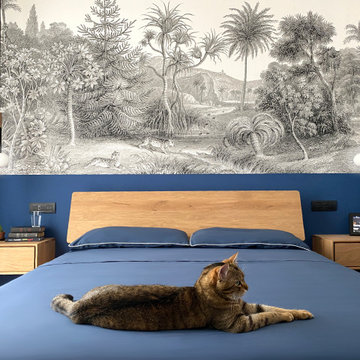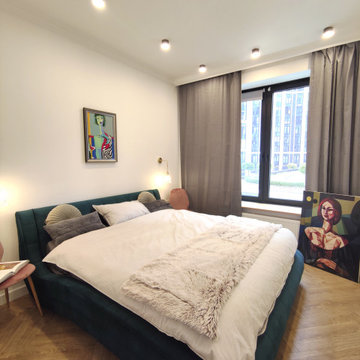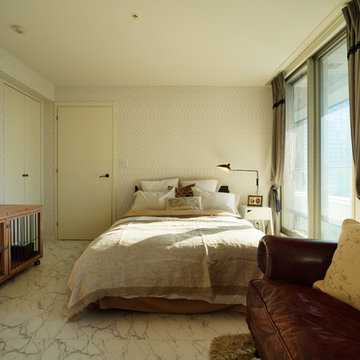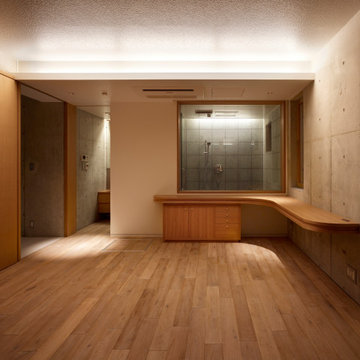寝室 (白い天井) の写真
絞り込み:
資材コスト
並び替え:今日の人気順
写真 801〜820 枚目(全 2,357 枚)
1/2
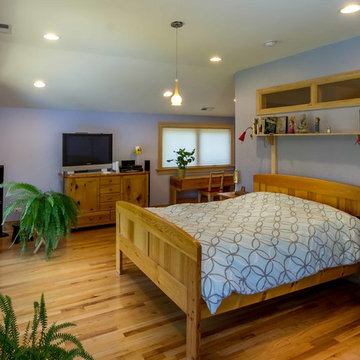
The back of this 1920s brick and siding Cape Cod gets a compact addition to create a new Family room, open Kitchen, Covered Entry, and Master Bedroom Suite above. European-styling of the interior was a consideration throughout the design process, as well as with the materials and finishes. The project includes all cabinetry, built-ins, shelving and trim work (even down to the towel bars!) custom made on site by the home owner.
Photography by Kmiecik Imagery
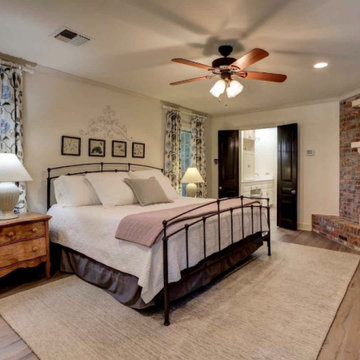
Bedroom Decor Details
ダラスにあるカントリー風のおしゃれな主寝室 (白い壁、標準型暖炉、レンガの暖炉まわり、グレーの床、無垢フローリング、白い天井) のインテリア
ダラスにあるカントリー風のおしゃれな主寝室 (白い壁、標準型暖炉、レンガの暖炉まわり、グレーの床、無垢フローリング、白い天井) のインテリア
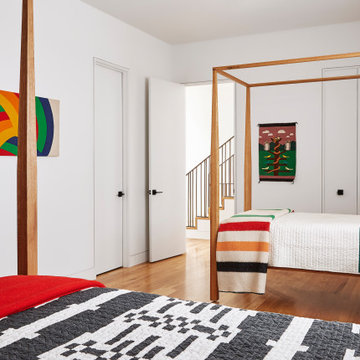
This Japanese-inspired, cubist modern architecture houses a family of eight with simple living areas and loads of storage. The homeowner has an eclectic taste using family heirlooms, travel relics, décor, artwork mixed in with Scandinavian and European design.
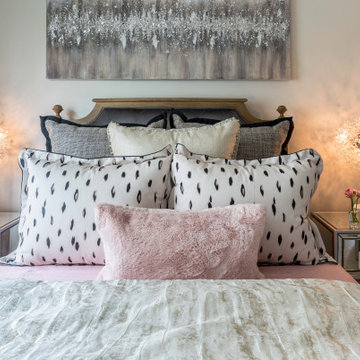
The guest bedroom was inspired by the clients love for Paris and glam.
サクラメントにある小さなコンテンポラリースタイルのおしゃれな客用寝室 (グレーの壁、淡色無垢フローリング、ベージュの床、白い天井、ベッド下のラグ)
サクラメントにある小さなコンテンポラリースタイルのおしゃれな客用寝室 (グレーの壁、淡色無垢フローリング、ベージュの床、白い天井、ベッド下のラグ)
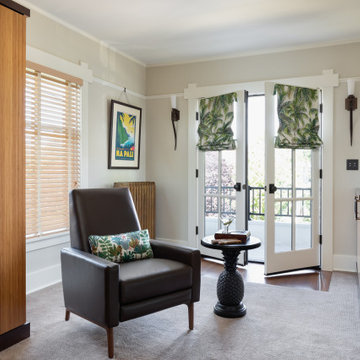
We selected Pierre Frey embroidered palms fabric for custom Roman Shades, designed by Belltown Design, and fabricated by Leslie Petty Studios in Seattle. Wall and ceiling lighting fixtures are the Dahlia Collection from Hubbardton Forge. Craftsman Four Square, Seattle, WA - Master Bedroom & Office - Custom Cabinetry, by Belltown Design LLC, Photography by Julie Mannell
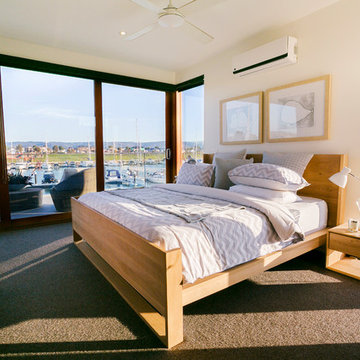
JPD Photography
他の地域にある広いコンテンポラリースタイルのおしゃれな主寝室 (白い壁、カーペット敷き、グレーの床、暖炉なし、アクセントウォール、白い天井) のレイアウト
他の地域にある広いコンテンポラリースタイルのおしゃれな主寝室 (白い壁、カーペット敷き、グレーの床、暖炉なし、アクセントウォール、白い天井) のレイアウト
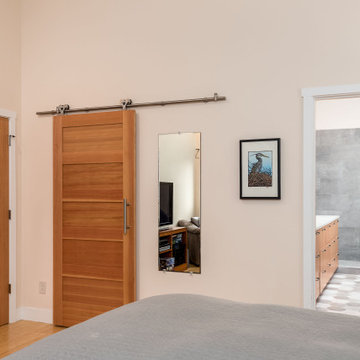
This 2 story home was originally built in 1952 on a tree covered hillside. Our company transformed this little shack into a luxurious home with a million dollar view by adding high ceilings, wall of glass facing the south providing natural light all year round, and designing an open living concept. The home has a built-in gas fireplace with tile surround, custom IKEA kitchen with quartz countertop, bamboo hardwood flooring, two story cedar deck with cable railing, master suite with walk-through closet, two laundry rooms, 2.5 bathrooms, office space, and mechanical room.
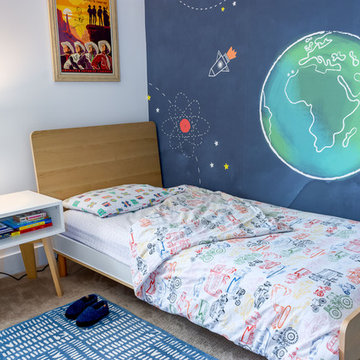
Here is an architecturally built house from the early 1970's which was brought into the new century during this complete home remodel by opening up the main living space with two small additions off the back of the house creating a seamless exterior wall, dropping the floor to one level throughout, exposing the post an beam supports, creating main level on-suite, den/office space, refurbishing the existing powder room, adding a butlers pantry, creating an over sized kitchen with 17' island, refurbishing the existing bedrooms and creating a new master bedroom floor plan with walk in closet, adding an upstairs bonus room off an existing porch, remodeling the existing guest bathroom, and creating an in-law suite out of the existing workshop and garden tool room.
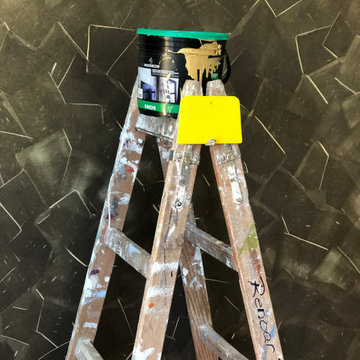
With Multidecor the walls of home become surfaces on which to use your imagination and creativity: thanks to the ample colour collection and the various application techniques it is easy to achieve new decorations and create project that are always personalised according to each persons style and requirements.
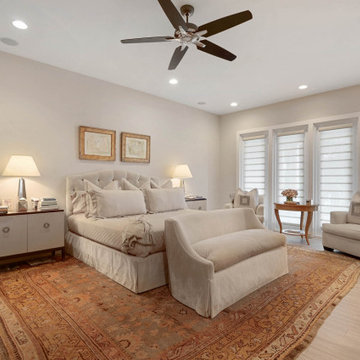
タンパにある広いトランジショナルスタイルのおしゃれな主寝室 (白い壁、淡色無垢フローリング、暖炉なし、ベージュの床、白い天井) のレイアウト
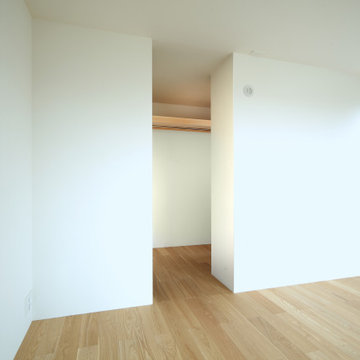
主寝室には収納量たっぷりのウォークインクローゼットが付属している。
横浜にある小さなモダンスタイルのおしゃれな主寝室 (白い壁、淡色無垢フローリング、クロスの天井、壁紙、白い天井) のレイアウト
横浜にある小さなモダンスタイルのおしゃれな主寝室 (白い壁、淡色無垢フローリング、クロスの天井、壁紙、白い天井) のレイアウト
寝室 (白い天井) の写真
41
