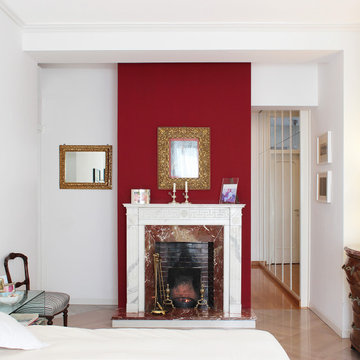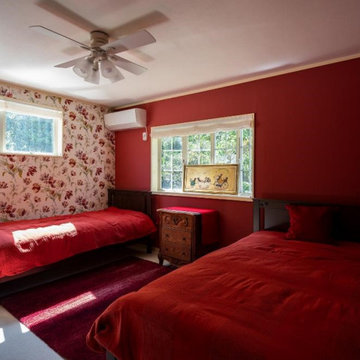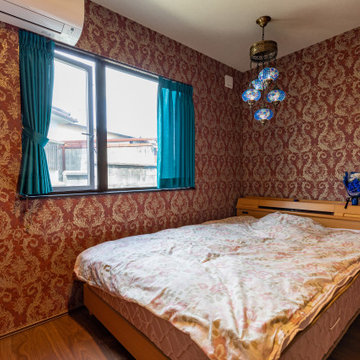寝室 (白い天井、赤い壁) の写真
絞り込み:
資材コスト
並び替え:今日の人気順
写真 1〜11 枚目(全 11 枚)
1/3
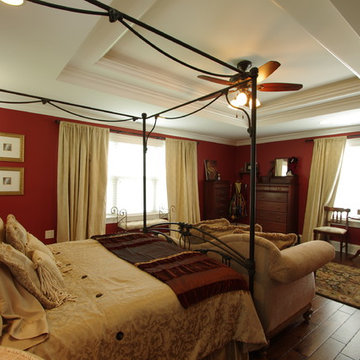
Large master bedroom suite, with hall access to walk-in closet and bathroom, tray ceiling, seating area and large windows. Photography by Kmiecik Imagery.
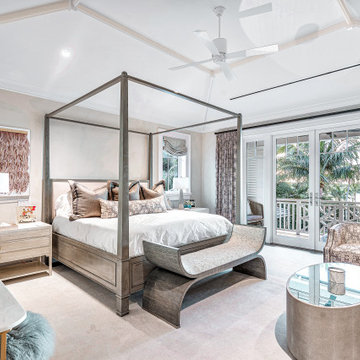
マイアミにある巨大なトランジショナルスタイルのおしゃれな客用寝室 (赤い壁、濃色無垢フローリング、茶色い床、三角天井、壁紙、ベッド下のラグ、白い天井) のインテリア
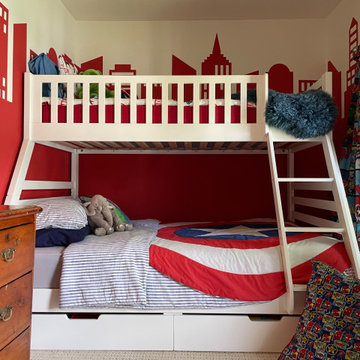
Starting with a white base throughout the whole of the room, a whole load of Frog tape was used to to mark out the graphic city-scape wall art before painting it all red.
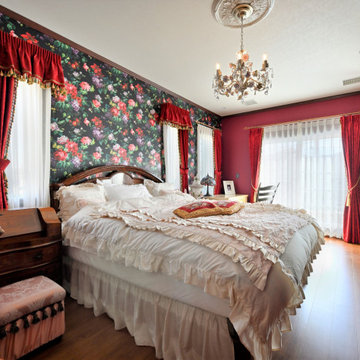
黒地に美しい薔薇が描かれた壁紙にはイタリアの真っ赤な布地を合わせた。この部屋だけは床もドアも茶系にして大人っぽい雰囲気に。
他の地域にある広いトラディショナルスタイルのおしゃれな主寝室 (赤い壁、合板フローリング、茶色い床、クロスの天井、壁紙、赤いカーテン、白い天井) のインテリア
他の地域にある広いトラディショナルスタイルのおしゃれな主寝室 (赤い壁、合板フローリング、茶色い床、クロスの天井、壁紙、赤いカーテン、白い天井) のインテリア
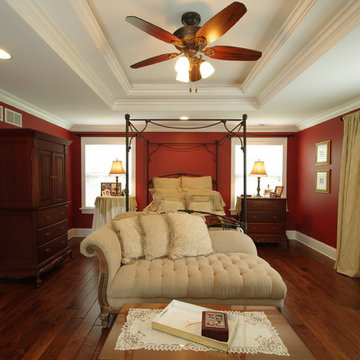
Large master bedroom suite, with hall access to walk-in closet and bathroom, tray ceiling, seating area and large windows. Photography by Kmiecik Imagery.
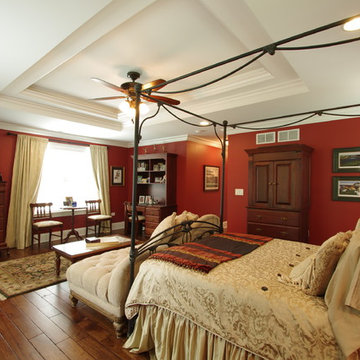
Large master bedroom suite, with hall access to walk-in closet and bathroom, tray ceiling, seating area and large windows. Photography by Kmiecik Imagery.
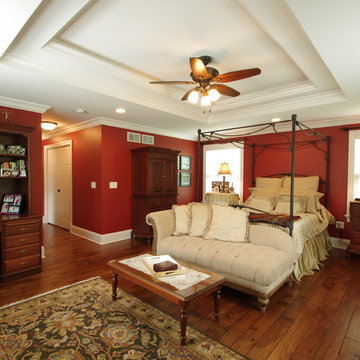
Large master bedroom suite, with hall access to walk-in closet and bathroom, tray ceiling, seating area and large windows. Photography by Kmiecik Imagery.
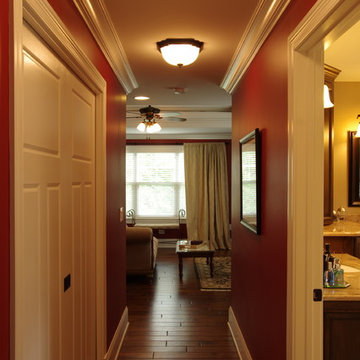
Large master bedroom suite, with hall access to walk-in closet and bathroom, tray ceiling, seating area and large windows. Photography by Kmiecik Imagery.
寝室 (白い天井、赤い壁) の写真
1
