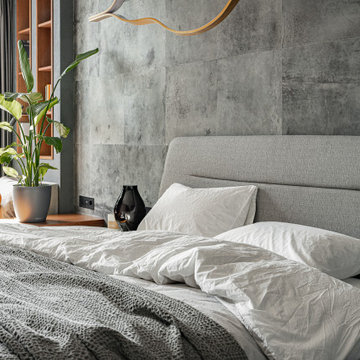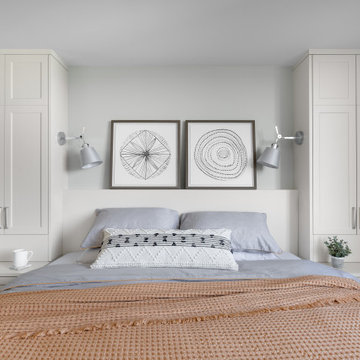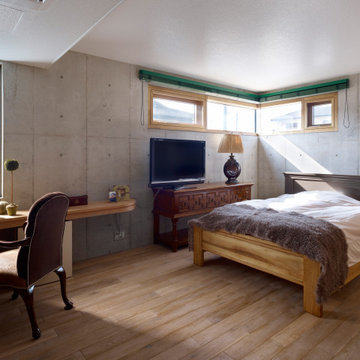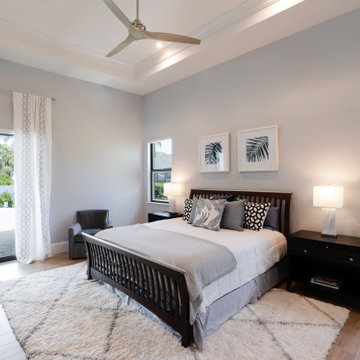寝室 (白い天井、グレーの壁、赤い壁) の写真
絞り込み:
資材コスト
並び替え:今日の人気順
写真 1〜20 枚目(全 379 枚)
1/4
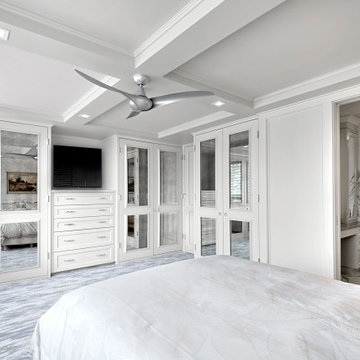
High rise master suite in Wilmette has built-in closet armoires with antique mirror paneled doors. TV niche has built-in drawer storage. Pocket doors separate entry to bathroom. Photography by Norman Sizemore.
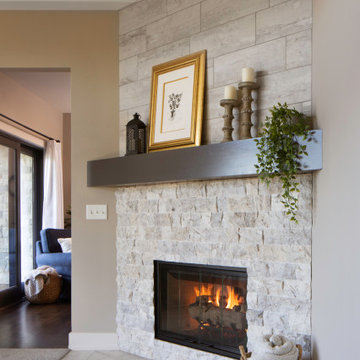
Beautiful lake views through these black framed windows as you wake up in this master bedroom with a sitting room and corner fireplace. Walls and carpet are very similar in color to create a monochromatic look.
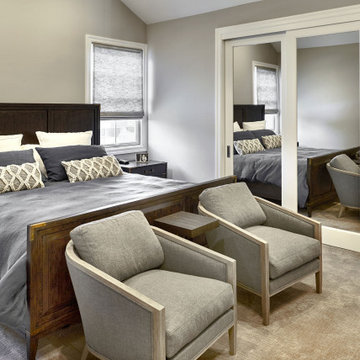
The spacious main bedroom features a king sleigh bed and a seating area opposite a wall of built-in cabinetry and a wall-mounted TV.
サンフランシスコにある広いトランジショナルスタイルのおしゃれな主寝室 (グレーの壁、白い天井、カーペット敷き、ベージュの床、三角天井) のレイアウト
サンフランシスコにある広いトランジショナルスタイルのおしゃれな主寝室 (グレーの壁、白い天井、カーペット敷き、ベージュの床、三角天井) のレイアウト
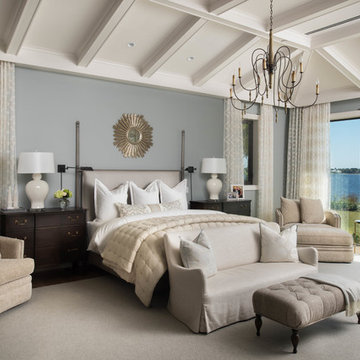
The master bedroom in this riverfront home has a unique ceiling with linear AC vents and controllable lighting.
when closed, the patterned sheers offer privacy and solar control while still allowing an outdoor connection. When open, they stack back and frame the views to the great outdoors.

This family of 5 was quickly out-growing their 1,220sf ranch home on a beautiful corner lot. Rather than adding a 2nd floor, the decision was made to extend the existing ranch plan into the back yard, adding a new 2-car garage below the new space - for a new total of 2,520sf. With a previous addition of a 1-car garage and a small kitchen removed, a large addition was added for Master Bedroom Suite, a 4th bedroom, hall bath, and a completely remodeled living, dining and new Kitchen, open to large new Family Room. The new lower level includes the new Garage and Mudroom. The existing fireplace and chimney remain - with beautifully exposed brick. The homeowners love contemporary design, and finished the home with a gorgeous mix of color, pattern and materials.
The project was completed in 2011. Unfortunately, 2 years later, they suffered a massive house fire. The house was then rebuilt again, using the same plans and finishes as the original build, adding only a secondary laundry closet on the main level.
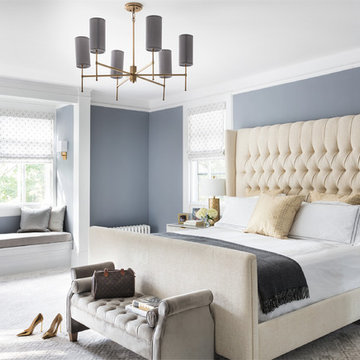
A large and bright master bedroom turns into a relaxing retreat, with a luxurious gold speckled custom bed by Kirstin Dorhan, wall to wall off white and grey carpeting, a custom window bench and reading nook and new dark grey gained marble in the gas burning fireplace. The room is painted in Benjamin Moore's Delary Grey and adorn coordinating custom roman shades by the shade store.
photography by Hulya Kolabas
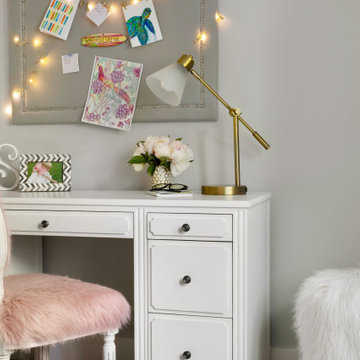
Teen girl's bedroom
シアトルにある中くらいなトランジショナルスタイルのおしゃれな寝室 (グレーの壁、カーペット敷き、暖炉なし、ベージュの床、白い天井)
シアトルにある中くらいなトランジショナルスタイルのおしゃれな寝室 (グレーの壁、カーペット敷き、暖炉なし、ベージュの床、白い天井)
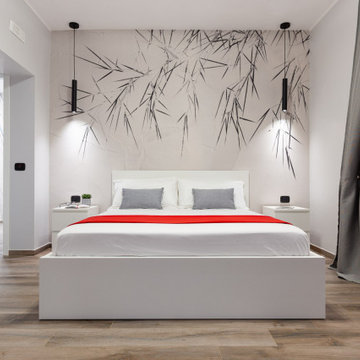
Foto: © Federico Viola Fotografia – 2021
ローマにある広いコンテンポラリースタイルのおしゃれな主寝室 (グレーの壁、磁器タイルの床、ベージュの床、壁紙、白い天井、グレーと黒) のレイアウト
ローマにある広いコンテンポラリースタイルのおしゃれな主寝室 (グレーの壁、磁器タイルの床、ベージュの床、壁紙、白い天井、グレーと黒) のレイアウト
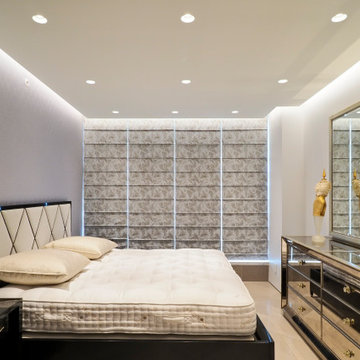
バンクーバーにある中くらいなコンテンポラリースタイルのおしゃれな主寝室 (グレーの壁、磁器タイルの床、暖炉なし、グレーの床、格子天井、壁紙、白い天井)
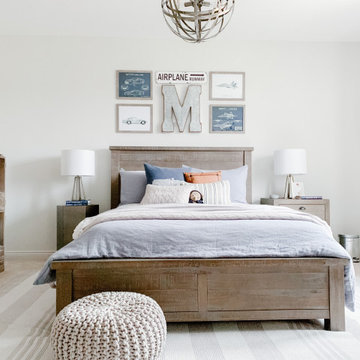
A boy's industrial style bedroom that features muted tones of blue and gray with pops of tan leather. Distressed aged wood, metal piping, crate dresser, and craftsman's desk add to the overall vintage feel.
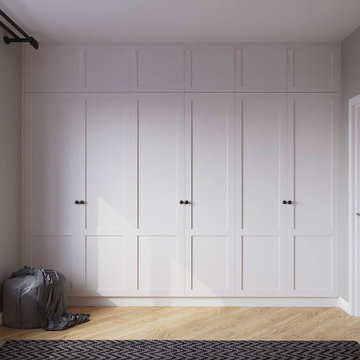
Victoria style
Is probably the most popular style in Britain.
The average price for this style is £1350+VAT per linear meter. Assuming your wardrobe is 3m wide and 2.36m high and you need 4 x drawers with 4 x hanging rails and 4 x shelves with the layout customised to your proportions will cost you in the price range of £4050 - 4500+VAT including delivery and fitting.
Parking and access to congestion/ULEZ zones are not included.
Squares can be replaced with mirrors or extra biddings can be added.
It looks very nice in the dark colour option and we will add some pictures soon.
This style is not limited to a certain number of squares. It is all individually unique to every space. We are flexible on this and will advise you on the best door layout when discussing your space with you.
All the exterior elements are spray painted in 20% shin matt finish.
Door elements are made to give you a nice traditional shaker look, yet all the lines are clean and simple which gives you a bit of the contemporary feel. We call it a modern classic. The exterior is available in all the popular paint colours such as Farrow and Ball, Little Green, Dulux etc. Interior finishes are also available in various textures.
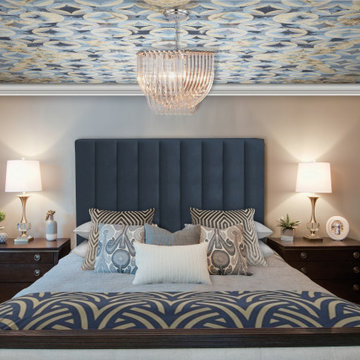
A busy family of four with young kids decided it was time to give their powder room and main suite a modern transitional facelift. They called upon our interior design expertise to update their bathroom while keeping the existing vanity and sink.
They needed a new lighting design to brighten up their bathroom and powder room space and update the furniture, which was a hodge-podge of hand-me-downs. Their ultimate goal was to bring in elements of Italian glamor to make their new main suite and powder room make them feel like they were staying at a posh hotel - certainly something we could achieve!
We added elegant new bedroom furniture to the main suite, which included an upholstered bed, matching nightstands, a dresser, and a dressing mirror to create that luxurious feel. A new marble tile floor, shower, and sink lent a nice Italian touch, with a listello mosaic tile border in the backsplash creating an intriguing pattern.
We also brought new life to their space with gorgeous window treatments, hardwood flooring, a shag rug for a comfortable texture, and fresh paint in neutral, calming colors. We ended up with a wonderfully lavish room with brand new bedding in luxe fabrics, sparkling light fixtures and lamps with crystal accents, and brand new décor.
Gugel Photography
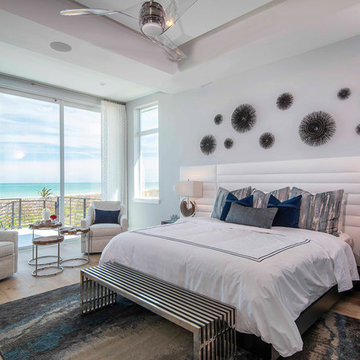
The wall mounted panel headboard gives off a hotel chic vibe in all the right ways.
オーランドにあるコンテンポラリースタイルのおしゃれな寝室 (グレーの壁、白い天井)
オーランドにあるコンテンポラリースタイルのおしゃれな寝室 (グレーの壁、白い天井)
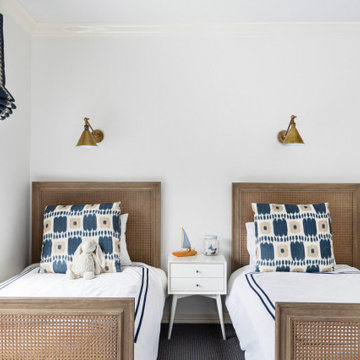
Photography by Kelsey Ann Rose.
Design by Crosby and Co.
ニューヨークにある広いトランジショナルスタイルのおしゃれな寝室 (グレーの壁、カーペット敷き、ベージュの床、全タイプの天井の仕上げ、全タイプの壁の仕上げ、青いカーテン、白い天井)
ニューヨークにある広いトランジショナルスタイルのおしゃれな寝室 (グレーの壁、カーペット敷き、ベージュの床、全タイプの天井の仕上げ、全タイプの壁の仕上げ、青いカーテン、白い天井)
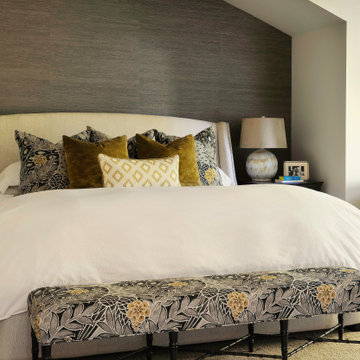
シアトルにある広いトランジショナルスタイルのおしゃれな主寝室 (グレーの壁、カーペット敷き、標準型暖炉、タイルの暖炉まわり、ベージュの床、三角天井、白い天井) のレイアウト
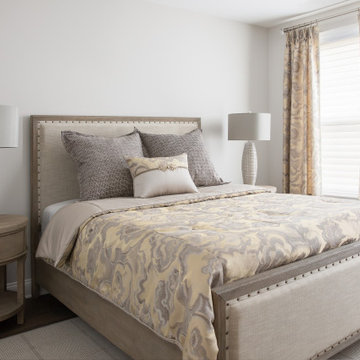
The upper level guest room offers a more formal, luxury hotel experience. Coordinating with the casual guest room and loft just outside, we used the same plaid rug in a different color under the bed. The yellow and gray color scheme also coordinates with loft. An upholstered headboard and footboard are studded with nail heads and framed in weather-finished wood. Window treatments hang from a brushed nickel rod with glass finials.
寝室 (白い天井、グレーの壁、赤い壁) の写真
1
