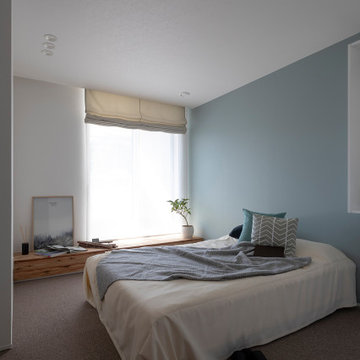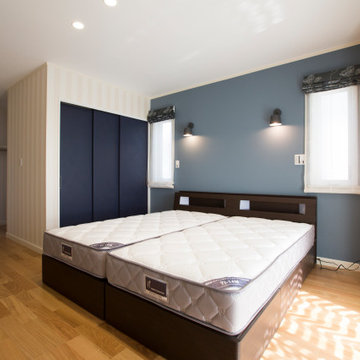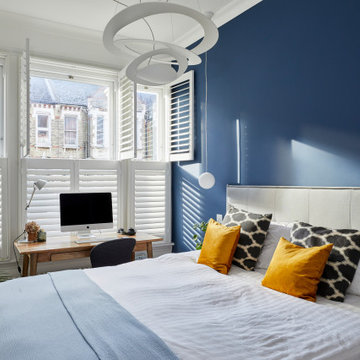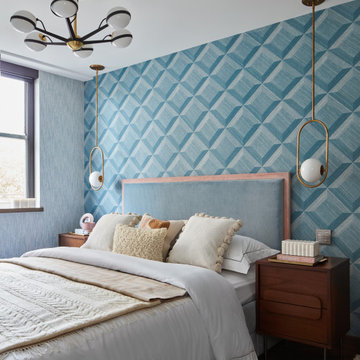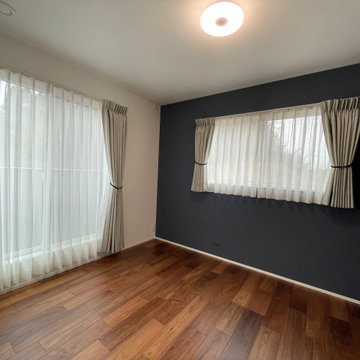寝室 (白い天井、青い壁) の写真
絞り込み:
資材コスト
並び替え:今日の人気順
写真 1〜20 枚目(全 181 枚)
1/3

The son’s bedroom celebrates his love for outdoor sports.
マイアミにある広いトランジショナルスタイルのおしゃれな客用寝室 (青い壁、淡色無垢フローリング、茶色い床、白い天井)
マイアミにある広いトランジショナルスタイルのおしゃれな客用寝室 (青い壁、淡色無垢フローリング、茶色い床、白い天井)
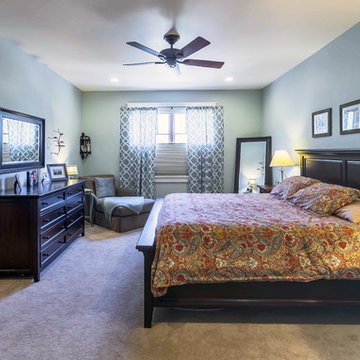
New Craftsman style home, approx 3200sf on 60' wide lot. Views from the street, highlighting front porch, large overhangs, Craftsman detailing. Photos by Robert McKendrick Photography.
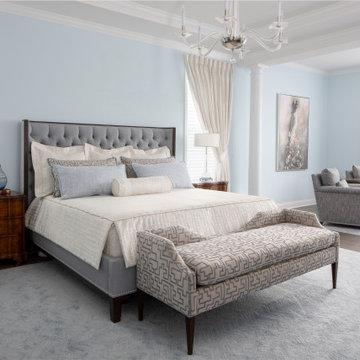
The serenity of the master bedroom and sitting room is enhanced by the soft blue hues and classic glass chandeliers.
ニューアークにある巨大なトラディショナルスタイルのおしゃれな主寝室 (青い壁、無垢フローリング、茶色い床、折り上げ天井、ベッド下のラグ、白い天井) のインテリア
ニューアークにある巨大なトラディショナルスタイルのおしゃれな主寝室 (青い壁、無垢フローリング、茶色い床、折り上げ天井、ベッド下のラグ、白い天井) のインテリア
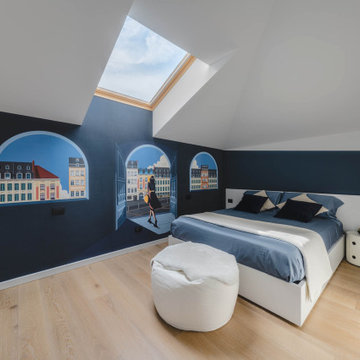
Una camera da letto dall'effetto prospettico dato dalla carta da parati che riveste tutta la parete di fronte all'ingresso. Un letto contenitore in legno e un gioco di colore e piani geometrici che movimenta l'ambiente.
Foto di Simone Marulli
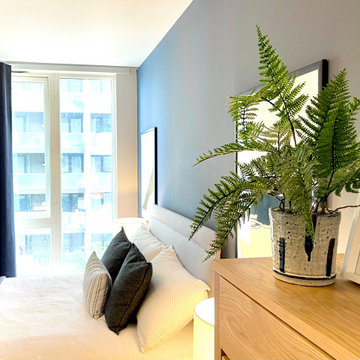
Central London apartment styling including bedroom decorating with repainting walls and creating a feature wall in bedroom, living room design, fitting new lights and adding accent lighting, selecting new furniture and blending it with exiting pieces and up-cycle decor.
Design includes also balcony makeover.
Mid century style blended with modern. Mix metals, natural wood ivory fabrics and black elements, highlighted by touch of greenery.
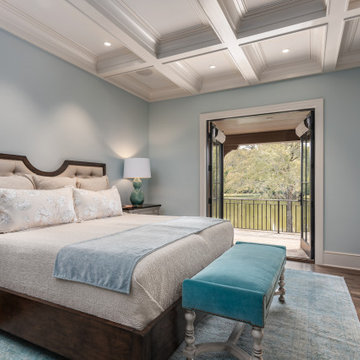
他の地域にある広いシャビーシック調のおしゃれな主寝室 (青い壁、無垢フローリング、茶色い床、格子天井、ベッド下のラグ、白い天井) のインテリア
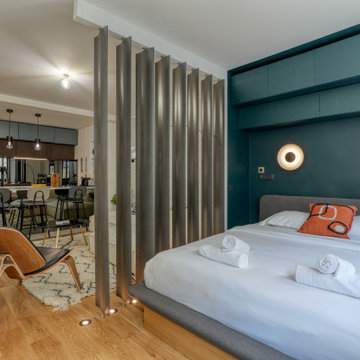
CHAMBRE
Côté chambre, des placards sur-mesure et un lit-coffre permettent d'offrir des rangements confortables sans pour autant alourdir l'espace avec des placards.
Afin de délimiter l'espace et de lui donner un côté plus intimiste le mur derrière la tête de lit s'est vu repeint d'un vert “Hooker” et habillé d'appliques murales au design noir et or.
En face du lit, un espace de travail confortable défini par un grand bureau en bois recouvert d'une feuille de cuir et comportant deux tiroirs auquel s’ajoute fauteuil en bois doté d'une assise et d'un dossier en cuir de la même teinte.
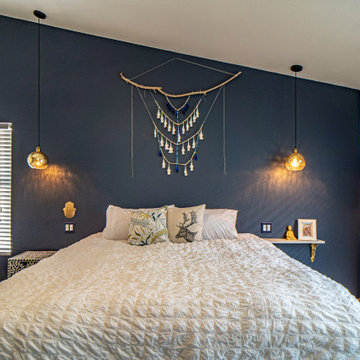
Navy feature wall with custom wall hanging, pendant lights, wall-mounted bedside table, bone inlay bedside table, framed postcard collection, and custom-upholstered chair. Duvet and bone-inlay bedside table from Anthropologie.
Moroccan-Inspired Main Bedroom
Replaced carpet with new LVP flooring in light wood tone; painted navy accent wall; installed bedside pendants, dimmer switches, and outlets with USB charging; wall-mounted shelves for one side of the bed and a bone in-lay table for the other side of the bed; mounted tv on swivel arm with cords hidden in the wall; added furniture and decor, including framed postcards and travel souvenirs.
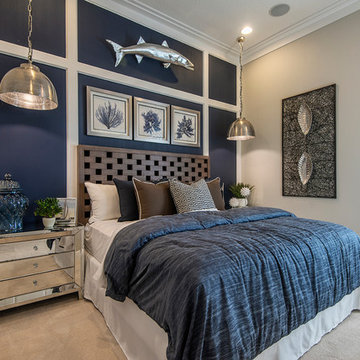
Nautical references abound in this guest room - from navy painted wall detail, to dimensional fish sculpture & ocean flora + fauna.
タンパにあるおしゃれな寝室 (青い壁、カーペット敷き、ベージュの床、アクセントウォール、白い天井) のインテリア
タンパにあるおしゃれな寝室 (青い壁、カーペット敷き、ベージュの床、アクセントウォール、白い天井) のインテリア
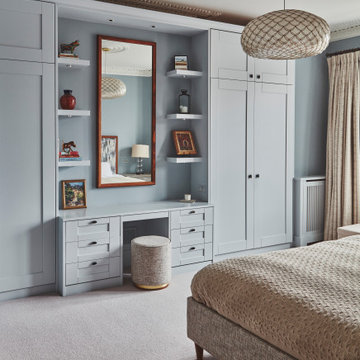
ロンドンにある中くらいなトランジショナルスタイルのおしゃれな主寝室 (青い壁、カーペット敷き、ベージュの床、暖炉なし、白い天井) のインテリア
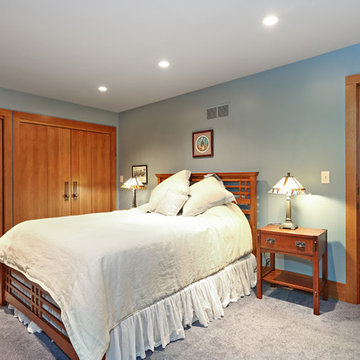
The Guest Bedroom includes ample closet space as well as plenty of room to highlight the homeowner's Prairie-style furniture.
The homeowner had previously updated their mid-century home to match their Prairie-style preferences - completing the Kitchen, Living and DIning Rooms. This project included a complete redesign of the Bedroom wing, including Master Bedroom Suite, guest Bedrooms, and 3 Baths; as well as the Office/Den and Dining Room, all to meld the mid-century exterior with expansive windows and a new Prairie-influenced interior. Large windows (existing and new to match ) let in ample daylight and views to their expansive gardens.
Photography by homeowner.
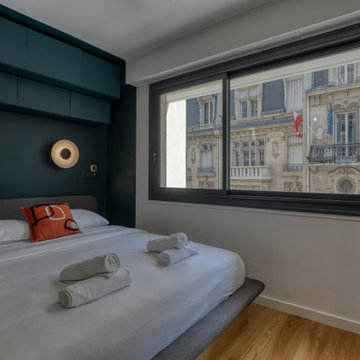
CHAMBRE
Côté chambre, des placards sur-mesure et un lit-coffre permettent d'offrir des rangements confortables sans pour autant alourdir l'espace avec des placards.
Afin de délimiter l'espace et de lui donner un côté plus intimiste le mur derrière la tête de lit s'est vu repeint d'un vert “Hooker” et habillé d'appliques murales au design noir et or.
En face du lit, un espace de travail confortable défini par un grand bureau en bois recouvert d'une feuille de cuir et comportant deux tiroirs auquel s’ajoute fauteuil en bois doté d'une assise et d'un dossier en cuir de la même teinte.
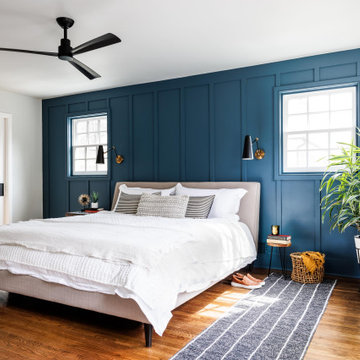
ワシントンD.C.にある広いトランジショナルスタイルのおしゃれな主寝室 (青い壁、無垢フローリング、茶色い床、白い天井、アクセントウォール) のレイアウト
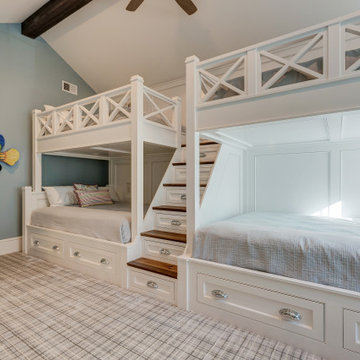
We used the risers in the stairs for storage. Twin bunks above and queen sized below. Each bunk has paneled walls, usb c charging port and a recessed lighting.
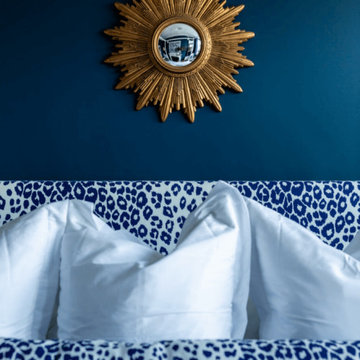
This Victorian townhouse had the most divine proportions and interior architecture. My client loved maximalist, eclectic interiors with a nod to tradition. I decided to infuse the home with colour and pattern and really develop a concise scheme for each room. From the black drawing to the chartreuse sitting room, the home is packed full of personality and glamour. I had so much fun collecting furnishings from varying eras and styles to create a truly collected home that is reflective of the person who owns it.
寝室 (白い天井、青い壁) の写真
1
