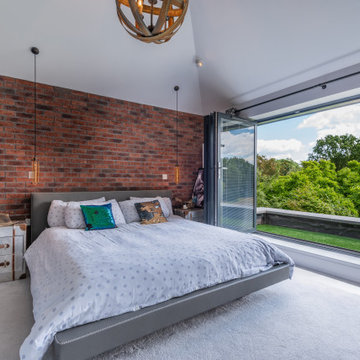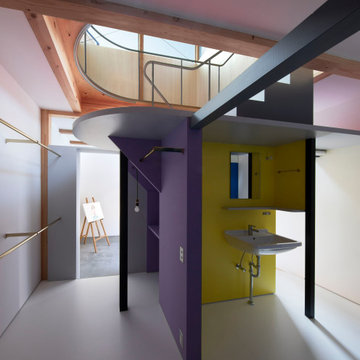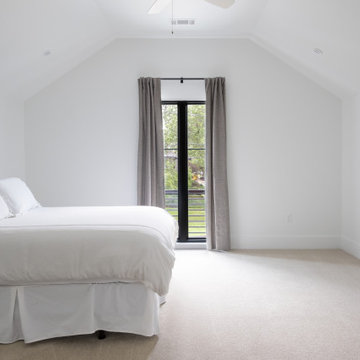寝室 (白い天井、白い床) の写真
絞り込み:
資材コスト
並び替え:今日の人気順
写真 1〜20 枚目(全 85 枚)
1/3
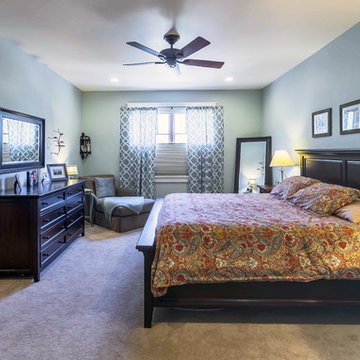
New Craftsman style home, approx 3200sf on 60' wide lot. Views from the street, highlighting front porch, large overhangs, Craftsman detailing. Photos by Robert McKendrick Photography.
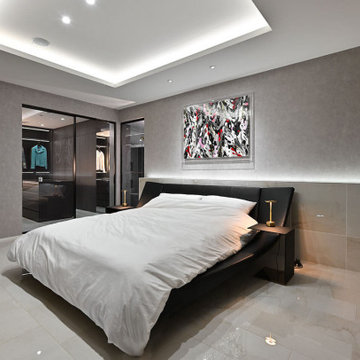
主寝室はややトーンを落としたシックな空間。ウォークインクローゼットとドレッシングルームにアクセスできる間取り。
中くらいなモダンスタイルのおしゃれな主寝室 (グレーの壁、暖炉なし、白い床、折り上げ天井、壁紙、照明、白い天井、グレーとクリーム色)
中くらいなモダンスタイルのおしゃれな主寝室 (グレーの壁、暖炉なし、白い床、折り上げ天井、壁紙、照明、白い天井、グレーとクリーム色)
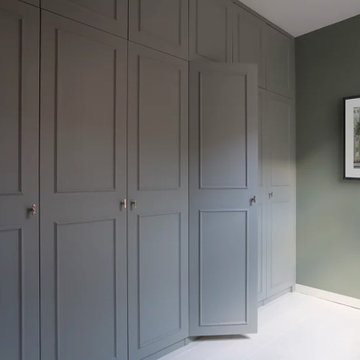
Wall to wall cupboards are built in to this bedroom design to provide plenty of storage for the owners in the master bedroom
アムステルダムにある広いコンテンポラリースタイルのおしゃれな主寝室 (緑の壁、塗装フローリング、白い床、白い天井)
アムステルダムにある広いコンテンポラリースタイルのおしゃれな主寝室 (緑の壁、塗装フローリング、白い床、白い天井)
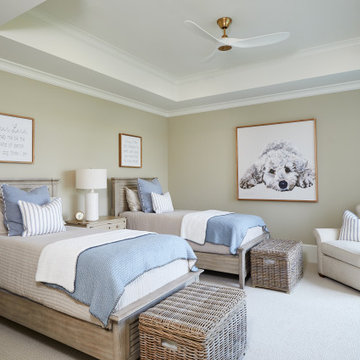
A dog themed neutral guest bedroom with light wood and wicker accents
Photo by Ashley Avila Photography
グランドラピッズにある中くらいなシャビーシック調のおしゃれな客用寝室 (ベージュの壁、カーペット敷き、白い床、折り上げ天井、白い天井)
グランドラピッズにある中くらいなシャビーシック調のおしゃれな客用寝室 (ベージュの壁、カーペット敷き、白い床、折り上げ天井、白い天井)
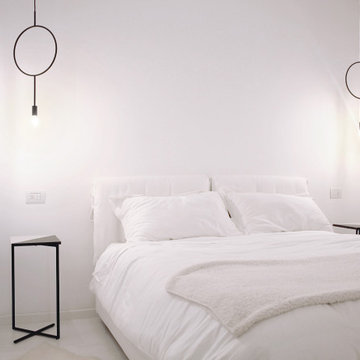
Il contrasto tra le forme geometriche semplici – il cerchio delle lampade a sospensione, il quadrato dei comodini, la linea del filo elettrico – e la morbidezza del letto Nathalie di Flou disegnato da Vico Magistretti genera un precario equilibrio tra materiali e colori: la camera acquista una dimensione impalpabile e gli arredi sembrano fluttuare nello spazio.
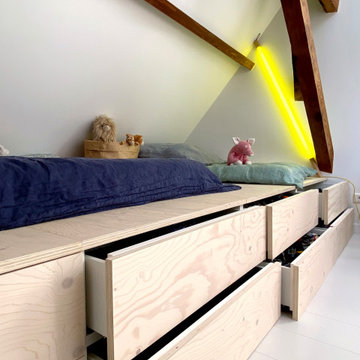
MISSION: Les habitants du lieu ont souhaité restructurer les étages de leur maison pour les adapter à leur nouveau mode de vie, avec des enfants plus grands et de plus en plus créatifs.
Une partie du projet à consisté à transformer, au deuxième étage, la grande chambre avec mezzanine qui était partagée par les deux enfants, en trois nouveaux espaces : deux chambres aux volumes atypiques indépendantes l’une de l’autre et une salle d’eau.
Ici, zoom sur la chambre du haut, avec sa plateforme en contreplaqué qui accueille tiroirs de rangement et lit. La plateforme vient recouvrir le plancher oblique que nous avons créé pour refermer la mezzanine (voir le plan).
Une mezzanine transformée en vraie chambre, une belle optimisation de l'espace !
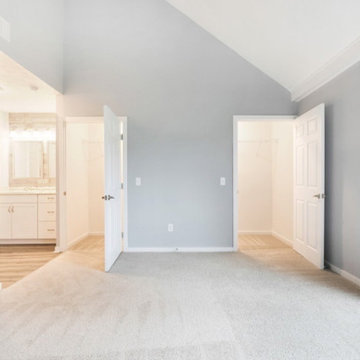
コロンバスにある中くらいなトラディショナルスタイルのおしゃれな客用寝室 (グレーの壁、カーペット敷き、暖炉なし、白い床、勾配天井、白い天井) のレイアウト
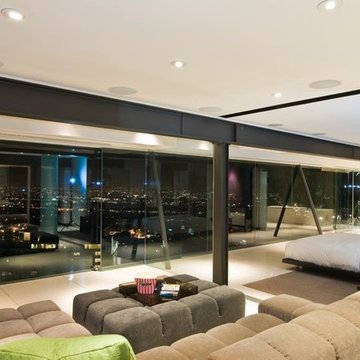
Harold Way Hollywood Hills modern primary bedroom suite
ロサンゼルスにある巨大なモダンスタイルのおしゃれな主寝室 (磁器タイルの床、白い床、折り上げ天井、白い天井) のインテリア
ロサンゼルスにある巨大なモダンスタイルのおしゃれな主寝室 (磁器タイルの床、白い床、折り上げ天井、白い天井) のインテリア
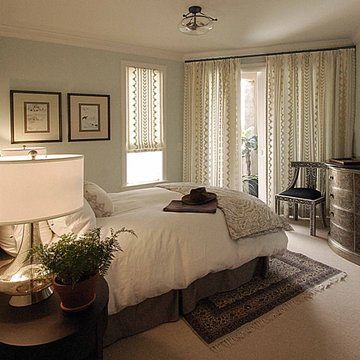
A retreat for the traveler, windows open onto a private patio flooding the room with light.
The vintage demilune chest, previously in the entry, found a new home in the guest room.
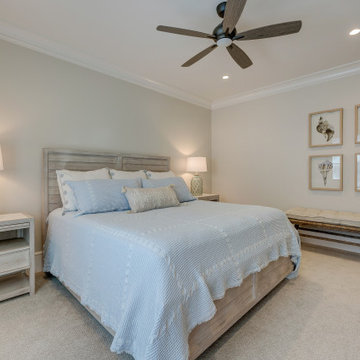
Guest bedroom with carpet
他の地域にある中くらいなビーチスタイルのおしゃれな客用寝室 (白い壁、カーペット敷き、白い床、白い天井) のインテリア
他の地域にある中くらいなビーチスタイルのおしゃれな客用寝室 (白い壁、カーペット敷き、白い床、白い天井) のインテリア
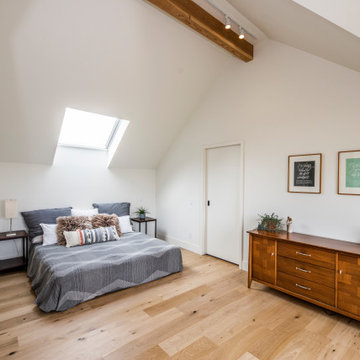
This gem of a home was designed by homeowner/architect Eric Vollmer. It is nestled in a traditional neighborhood with a deep yard and views to the east and west. Strategic window placement captures light and frames views while providing privacy from the next door neighbors. The second floor maximizes the volumes created by the roofline in vaulted spaces and loft areas. Four skylights illuminate the ‘Nordic Modern’ finishes and bring daylight deep into the house and the stairwell with interior openings that frame connections between the spaces. The skylights are also operable with remote controls and blinds to control heat, light and air supply.
Unique details abound! Metal details in the railings and door jambs, a paneled door flush in a paneled wall, flared openings. Floating shelves and flush transitions. The main bathroom has a ‘wet room’ with the tub tucked under a skylight enclosed with the shower.
This is a Structural Insulated Panel home with closed cell foam insulation in the roof cavity. The on-demand water heater does double duty providing hot water as well as heat to the home via a high velocity duct and HRV system.
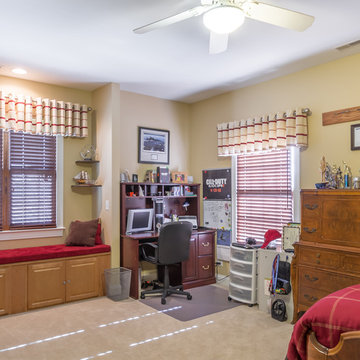
シカゴにある広いトラディショナルスタイルのおしゃれな主寝室 (ベージュの壁、カーペット敷き、白い床、暖炉なし、クロスの天井、壁紙、白い天井) のレイアウト
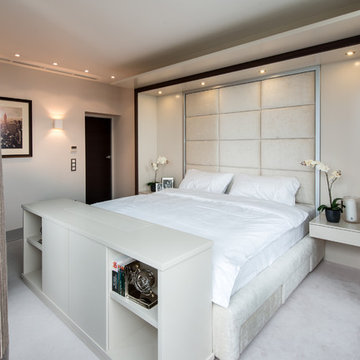
Мужская лаконичная спальня с индивидуальным изголовьем в светлых тонах
モスクワにある中くらいなコンテンポラリースタイルのおしゃれな主寝室 (ベージュの壁、カーペット敷き、白い床、パネル壁、白い天井) のインテリア
モスクワにある中くらいなコンテンポラリースタイルのおしゃれな主寝室 (ベージュの壁、カーペット敷き、白い床、パネル壁、白い天井) のインテリア
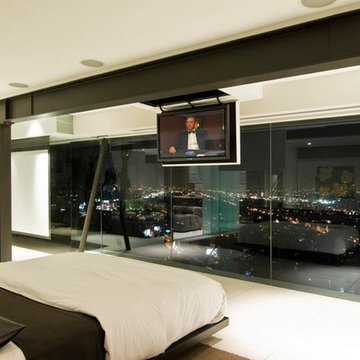
Harold Way Hollywood Hills luxury penthouse style primary bedroom
ロサンゼルスにある巨大なモダンスタイルのおしゃれな主寝室 (白い壁、磁器タイルの床、白い床、折り上げ天井、白い天井)
ロサンゼルスにある巨大なモダンスタイルのおしゃれな主寝室 (白い壁、磁器タイルの床、白い床、折り上げ天井、白い天井)
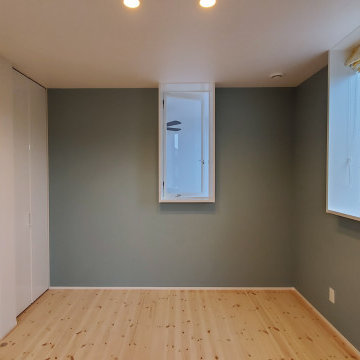
壁から室内へ少し出っ張らせている窓枠は出窓のように時計や雑誌・写真を飾れます。
他の地域にある小さな北欧スタイルのおしゃれな主寝室 (緑の壁、淡色無垢フローリング、白い床、クロスの天井、壁紙、白い天井)
他の地域にある小さな北欧スタイルのおしゃれな主寝室 (緑の壁、淡色無垢フローリング、白い床、クロスの天井、壁紙、白い天井)
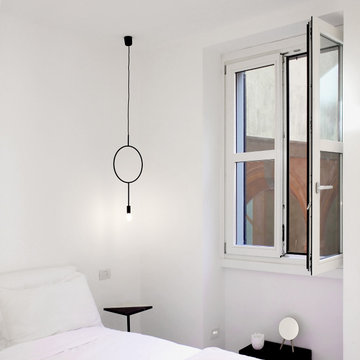
La luce è protagonista della camera da letto, interamente dai colori optical che contrastano piacevolmente con l’esterno supercolorato della corte dell’edificio.
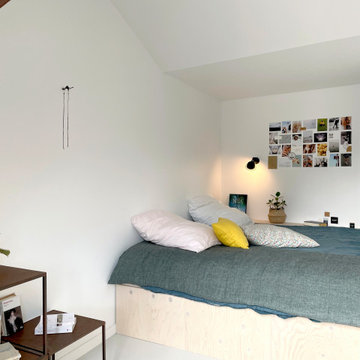
MISSION: Les habitants du lieu ont souhaité restructurer les étages de leur maison pour les adapter à leur nouveau mode de vie, avec des enfants plus grands.
Une partie du projet à consisté à transformer, au deuxième étage, la grande chambre avec mezzanine qui était partagée par les deux enfants, en trois nouveaux espaces : deux chambres aux volumes atypiques indépendantes l’une de l’autre et une salle d’eau. Nous avons refermé la mezzanine par un pan en biais rejoignant la pente du toit. Au nouveau plafond oblique de la chambre ‘du bas’ répond un nouveau plancher oblique dans la chambre 'du haut', dissimulé dans l’espace de rangement sous le lit.
Ici, une vue de la chambre 'du bas' avec son lit king size dans l'alcôve. Les agencements sur mesure (tête de lit et rangements sous lit) sont en contreplaqué d'épicéa (verni incolore mat pour conserve l'aspect brut).
Blanc, bois et décoration minimale pour une ambiance paisible et naturelle.
寝室 (白い天井、白い床) の写真
1
