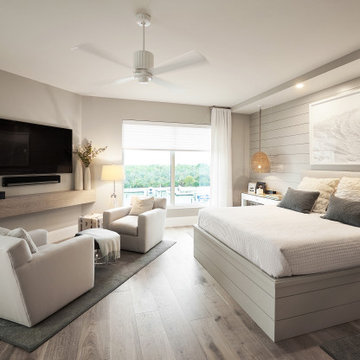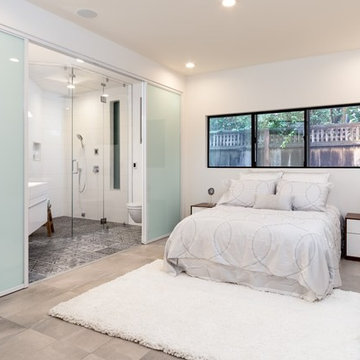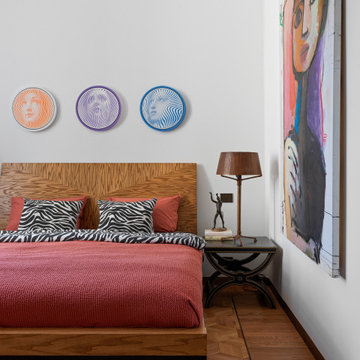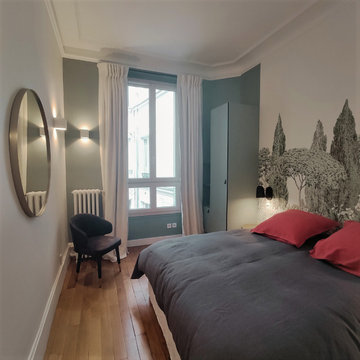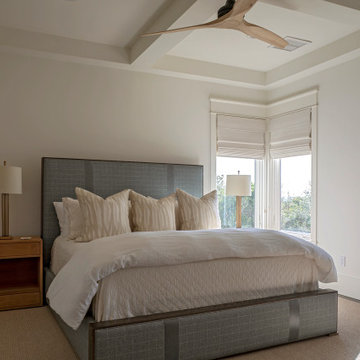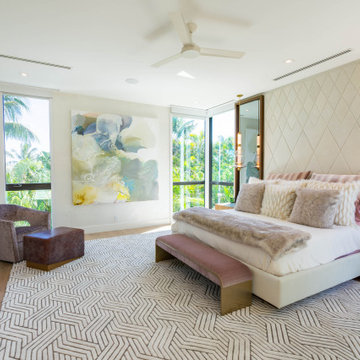ブラウンの寝室 (白い天井) の写真
絞り込み:
資材コスト
並び替え:今日の人気順
写真 1〜20 枚目(全 475 枚)
1/3
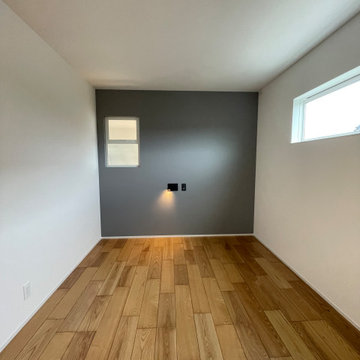
他の地域にある中くらいな北欧スタイルのおしゃれな主寝室 (グレーの壁、合板フローリング、茶色い床、クロスの天井、壁紙、アクセントウォール、白い天井、グレーとクリーム色) のインテリア
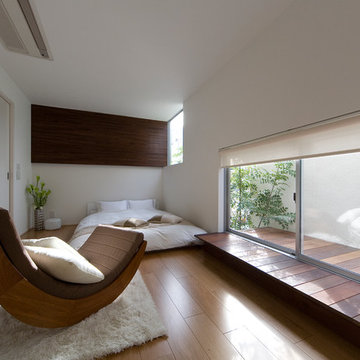
Best of Houzz 2023,2022,2020,2019,2018を受賞した寝室。ローベッドやウィンドウベンチを低い位置に設けることで、空間全体が広く感じられる。白い外壁に光を反射させることで、プライバシーを確保しつつ明るい空間となっている。
大阪にあるアジアンスタイルのおしゃれな主寝室 (白い壁、暖炉なし、クロスの天井、壁紙、白い天井、合板フローリング、茶色い床) のレイアウト
大阪にあるアジアンスタイルのおしゃれな主寝室 (白い壁、暖炉なし、クロスの天井、壁紙、白い天井、合板フローリング、茶色い床) のレイアウト
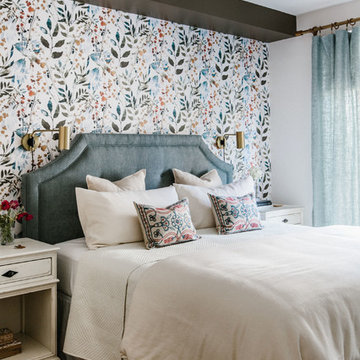
Carley Summers
ニューヨークにある中くらいなトランジショナルスタイルのおしゃれな主寝室 (マルチカラーの壁、無垢フローリング、茶色い床、白い天井、青いカーテン)
ニューヨークにある中くらいなトランジショナルスタイルのおしゃれな主寝室 (マルチカラーの壁、無垢フローリング、茶色い床、白い天井、青いカーテン)
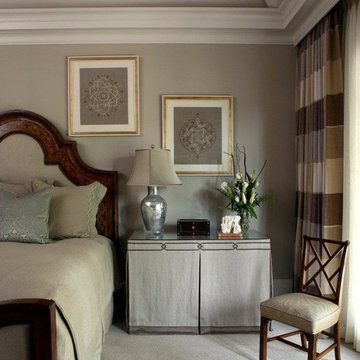
The linen skirted table with nail head trim is a custom design by Pineapple House designers. It allows for hidden storage behind the panels.
Chris Little Photography
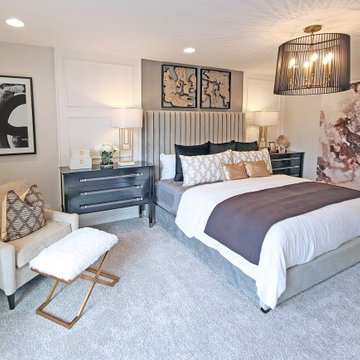
We love adding a symmetrical wall detail to a space to create balance and a pop of color for the fun factor!
オーランドにある中くらいなトランジショナルスタイルのおしゃれな主寝室 (グレーの壁、カーペット敷き、グレーの床、パネル壁、白い天井) のインテリア
オーランドにある中くらいなトランジショナルスタイルのおしゃれな主寝室 (グレーの壁、カーペット敷き、グレーの床、パネル壁、白い天井) のインテリア
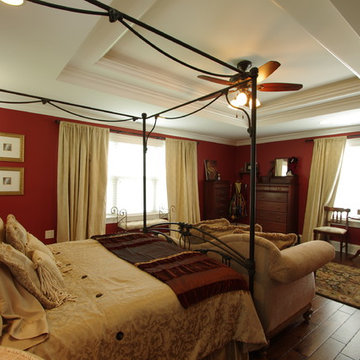
Large master bedroom suite, with hall access to walk-in closet and bathroom, tray ceiling, seating area and large windows. Photography by Kmiecik Imagery.
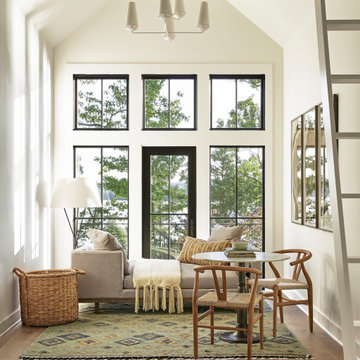
This design involved a renovation and expansion of the existing home. The result is to provide for a multi-generational legacy home. It is used as a communal spot for gathering both family and work associates for retreats. ADA compliant.
Photographer: Zeke Ruelas
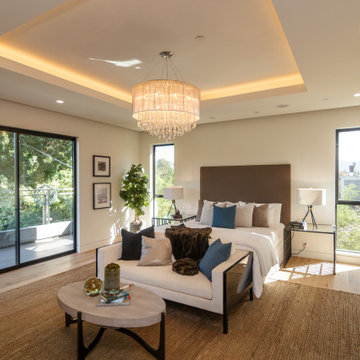
ロサンゼルスにある広いモダンスタイルのおしゃれな主寝室 (白い壁、淡色無垢フローリング、暖炉なし、ベージュの床、折り上げ天井、白い天井)
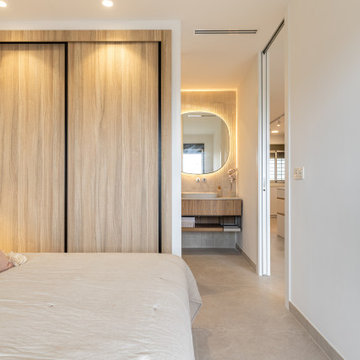
Reforma integral de vivienda ubicada en zona vacacional, abriendo espacios, ideal para compartir los momentos con las visitas y hacer un recorrido mucho más fluido.
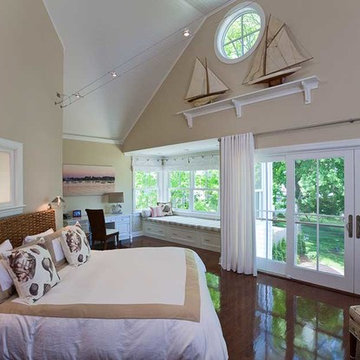
The primary bedroom suite, oriented at the perfect angle to maximize the expansive views of the river below, features a vaulted ceiling and large sliding glass doors that fully open onto a Juliet balcony with a cable rail system.
Jim Fiora Photography LLC
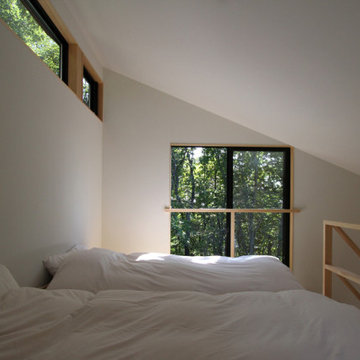
高い位置に設けたベッドルームから見える緑は、鳥になった気分にさせてくれます。
他の地域にある小さなモダンスタイルのおしゃれなロフト寝室 (白い壁、淡色無垢フローリング、コーナー設置型暖炉、石材の暖炉まわり、白い天井)
他の地域にある小さなモダンスタイルのおしゃれなロフト寝室 (白い壁、淡色無垢フローリング、コーナー設置型暖炉、石材の暖炉まわり、白い天井)
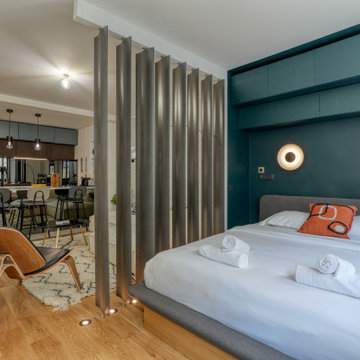
CHAMBRE
Côté chambre, des placards sur-mesure et un lit-coffre permettent d'offrir des rangements confortables sans pour autant alourdir l'espace avec des placards.
Afin de délimiter l'espace et de lui donner un côté plus intimiste le mur derrière la tête de lit s'est vu repeint d'un vert “Hooker” et habillé d'appliques murales au design noir et or.
En face du lit, un espace de travail confortable défini par un grand bureau en bois recouvert d'une feuille de cuir et comportant deux tiroirs auquel s’ajoute fauteuil en bois doté d'une assise et d'un dossier en cuir de la même teinte.
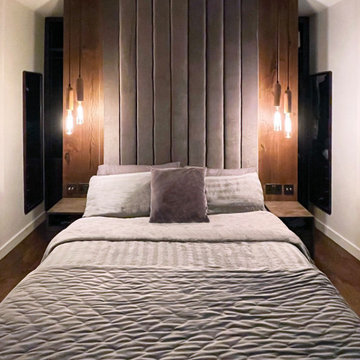
This bedroom has a warm and intimate feeling to it, created by the light against the wood. The bedroom headboard elevates the space making the room larger than it appears.
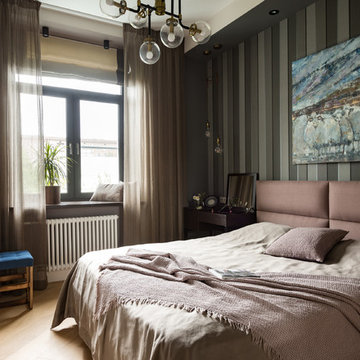
モスクワにある小さなコンテンポラリースタイルのおしゃれな主寝室 (グレーの壁、淡色無垢フローリング、暖炉なし、ベージュの床、折り上げ天井、壁紙、照明、白い天井) のレイアウト
ブラウンの寝室 (白い天井) の写真
1
