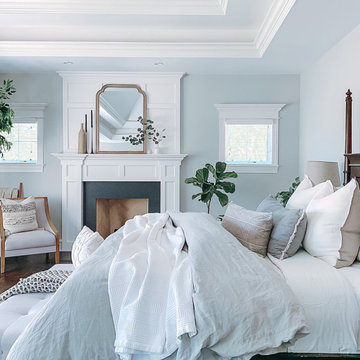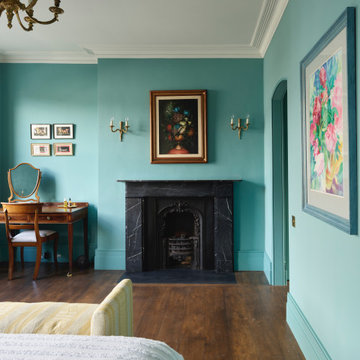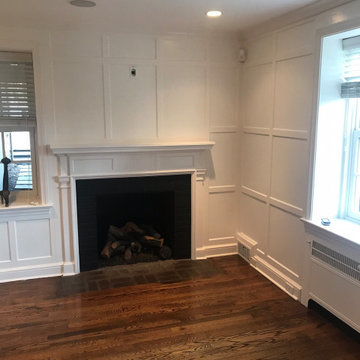寝室 (白い天井、標準型暖炉) の写真
絞り込み:
資材コスト
並び替え:今日の人気順
写真 1〜20 枚目(全 79 枚)
1/3
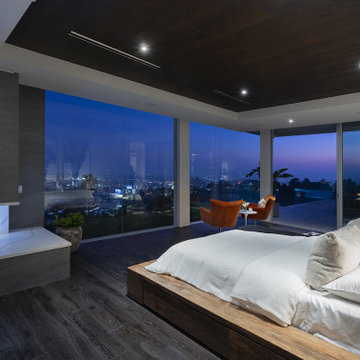
Los Tilos Hollywood Hills luxury home modern glass walled primary bedroom. Photo by William MacCollum.
ロサンゼルスにある巨大なモダンスタイルのおしゃれな主寝室 (無垢フローリング、標準型暖炉、石材の暖炉まわり、茶色い床、折り上げ天井、白い天井)
ロサンゼルスにある巨大なモダンスタイルのおしゃれな主寝室 (無垢フローリング、標準型暖炉、石材の暖炉まわり、茶色い床、折り上げ天井、白い天井)
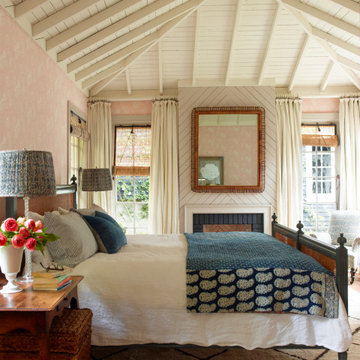
This property was transformed from an 1870s YMCA summer camp into an eclectic family home, built to last for generations. Space was made for a growing family by excavating the slope beneath and raising the ceilings above. Every new detail was made to look vintage, retaining the core essence of the site, while state of the art whole house systems ensure that it functions like 21st century home.
This home was featured on the cover of ELLE Décor Magazine in April 2016.
G.P. Schafer, Architect
Rita Konig, Interior Designer
Chambers & Chambers, Local Architect
Frederika Moller, Landscape Architect
Eric Piasecki, Photographer
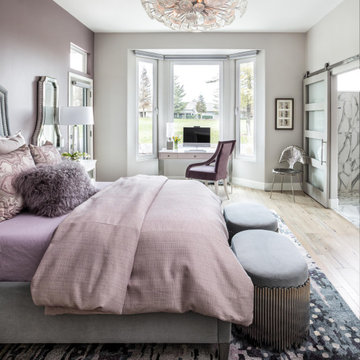
The master bedroom is head to toe glam. The gorgeous chandelier mimics a bouquet of chrysanthemums. The dark gray velvet bed is grounded in the middle of the room by a cool colored abstract rug and flanked by white oak antiqued mirrored nightstands.
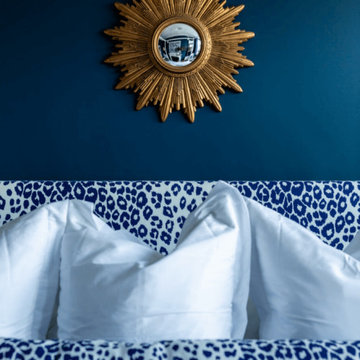
This Victorian townhouse had the most divine proportions and interior architecture. My client loved maximalist, eclectic interiors with a nod to tradition. I decided to infuse the home with colour and pattern and really develop a concise scheme for each room. From the black drawing to the chartreuse sitting room, the home is packed full of personality and glamour. I had so much fun collecting furnishings from varying eras and styles to create a truly collected home that is reflective of the person who owns it.
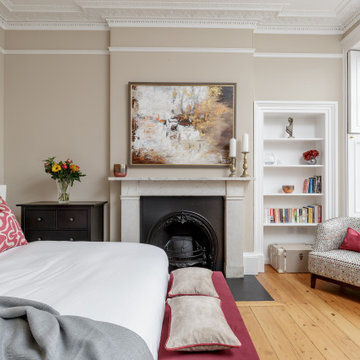
“Classic Contemporary with a Tech element” was the remit for this gorgeous Georgian home in Stockbridge which underwent a complete renovation, including a full rewire, the conversion of a pink toile dressing room into a sophisticated en-suite and a shower room into a smaller cloakroom to allow for a seating area in the kitchen. Philips Hue smart lighting was incorporated, a smart fridge freezer in the kitchen and a home office/man cave full of tech, games, gadgets and traditional chesterfield for sitting back and enjoying a whisky. A veritable bachelor pad but one which remains sympathetic to the Georgian architectural features and which exudes timeless elegance and sophistication.
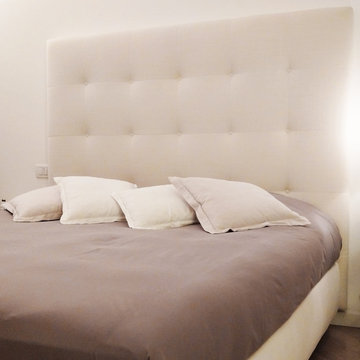
testata realizzata artigianalmente con disegno dell'architetto: alta, morbida e confortevole
ミラノにある広いトラディショナルスタイルのおしゃれな主寝室 (白い壁、淡色無垢フローリング、標準型暖炉、石材の暖炉まわり、白い天井)
ミラノにある広いトラディショナルスタイルのおしゃれな主寝室 (白い壁、淡色無垢フローリング、標準型暖炉、石材の暖炉まわり、白い天井)
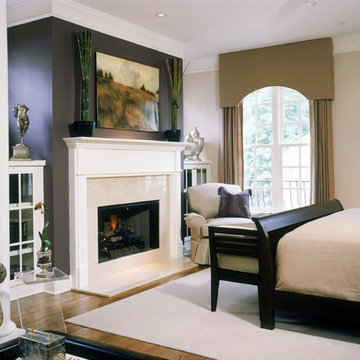
A bench at the foot of this bed allows the view into the fireplace to remain unobstructed. Glass fronts on the cabinetry flanking the fireplace impart a feeling of spaciousness, so were selected instead of solid doors.
Scott Moore Photography
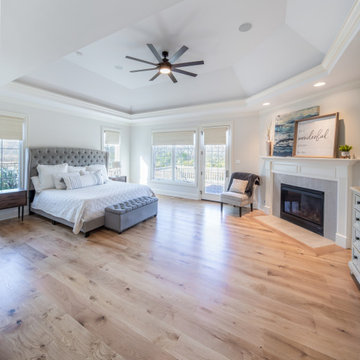
Bedroom with custom wide plank flooring, white walls, fireplace and vaulted ceiling.
シカゴにある広いトラディショナルスタイルのおしゃれな主寝室 (白い壁、淡色無垢フローリング、標準型暖炉、石材の暖炉まわり、ベージュの床、三角天井、白い天井) のレイアウト
シカゴにある広いトラディショナルスタイルのおしゃれな主寝室 (白い壁、淡色無垢フローリング、標準型暖炉、石材の暖炉まわり、ベージュの床、三角天井、白い天井) のレイアウト
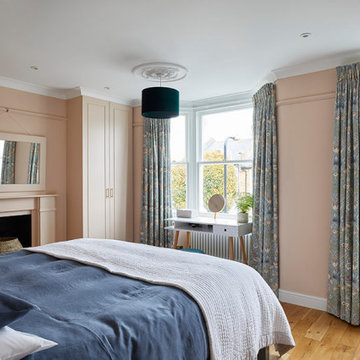
ロンドンにある中くらいなトランジショナルスタイルのおしゃれな主寝室 (ピンクの壁、無垢フローリング、標準型暖炉、漆喰の暖炉まわり、茶色い床、塗装板張りの壁、白い天井) のレイアウト
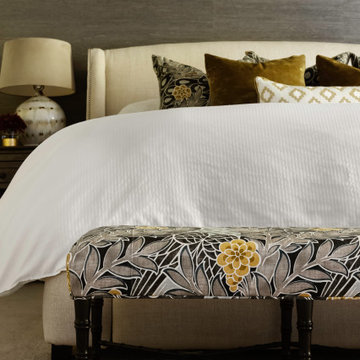
シアトルにある広いトランジショナルスタイルのおしゃれな主寝室 (グレーの壁、カーペット敷き、標準型暖炉、タイルの暖炉まわり、ベージュの床、三角天井、壁紙、白い天井) のレイアウト
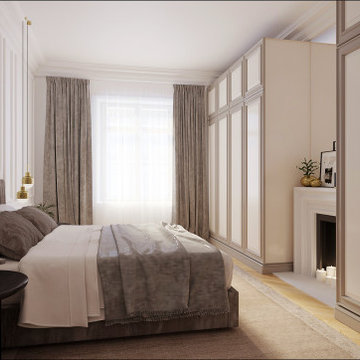
Site internet :www.karineperez.com
instagram : @kp_agence
facebook : https://www.facebook.com/agencekp
aménagement d'une grande chambre avec un double dressing aménagé de part et d'autre de la cheminée
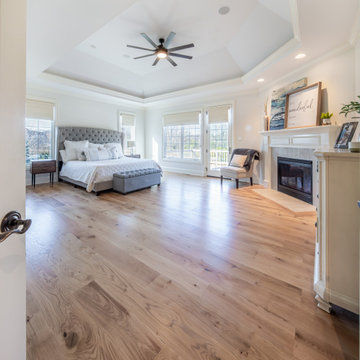
Bedroom with custom wide plank flooring, white walls, fireplace and vaulted ceiling.
シカゴにある広いトラディショナルスタイルのおしゃれな主寝室 (白い壁、淡色無垢フローリング、標準型暖炉、石材の暖炉まわり、ベージュの床、三角天井、白い天井) のレイアウト
シカゴにある広いトラディショナルスタイルのおしゃれな主寝室 (白い壁、淡色無垢フローリング、標準型暖炉、石材の暖炉まわり、ベージュの床、三角天井、白い天井) のレイアウト
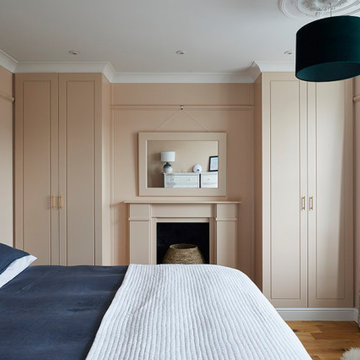
ロンドンにある中くらいなトランジショナルスタイルのおしゃれな主寝室 (ピンクの壁、無垢フローリング、標準型暖炉、漆喰の暖炉まわり、茶色い床、塗装板張りの壁、白い天井)
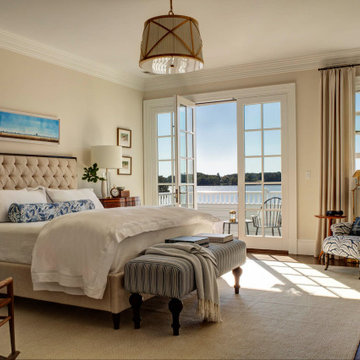
This bedroom evokes a feeling of calm sophistication through the use of natural textures, neutral color tones, and pops of blue, which together reinforce the sweeping waterfront views available from its private balcony.
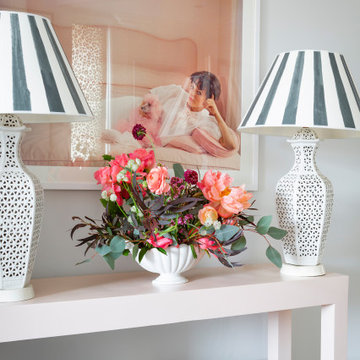
This Victorian townhouse had the most divine proportions and interior architecture. My client loved maximalist, eclectic interiors with a nod to tradition. I decided to infuse the home with colour and pattern and really develop a concise scheme for each room. From the black drawing to the chartreuse sitting room, the home is packed full of personality and glamour. I had so much fun collecting furnishings from varying eras and styles to create a truly collected home that is reflective of the person who owns it.
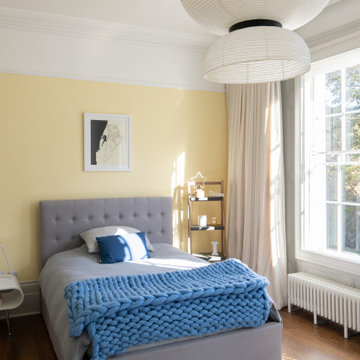
ロンドンにある広いコンテンポラリースタイルのおしゃれな寝室 (標準型暖炉、石材の暖炉まわり、茶色い床、格子天井、壁紙、照明、マルチカラーの壁、濃色無垢フローリング、白い天井) のインテリア
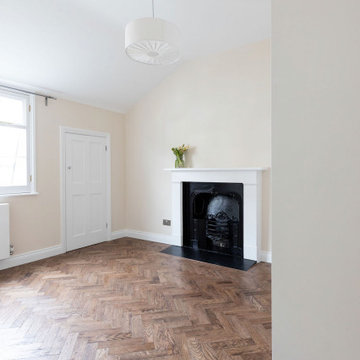
The walls have been decorated with soft off-white paint, and brown rustic parquet flooring has been used again in this room, being in keeping with the traditional elements and neutral tones throughout the house.
Renovation by Absolute Project Management
寝室 (白い天井、標準型暖炉) の写真
1
