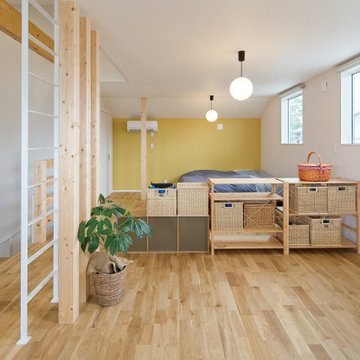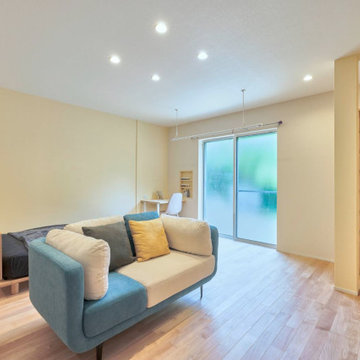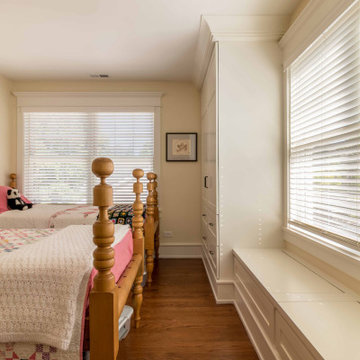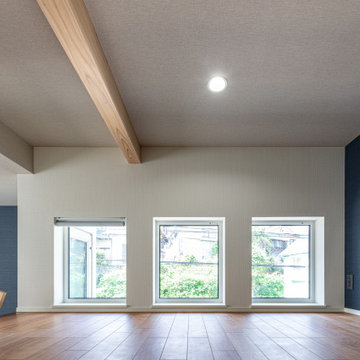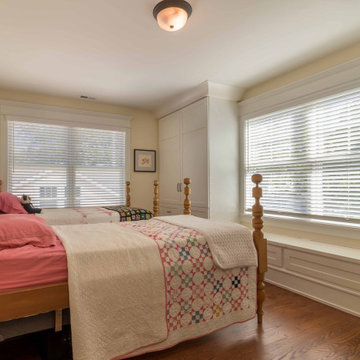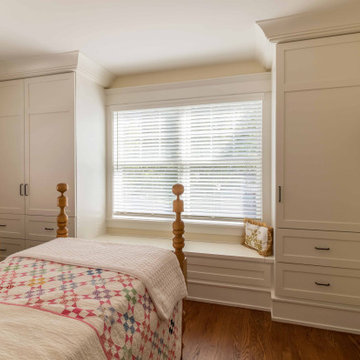寝室 (白い天井、黄色い壁) の写真
絞り込み:
資材コスト
並び替え:今日の人気順
写真 1〜20 枚目(全 31 枚)
1/3
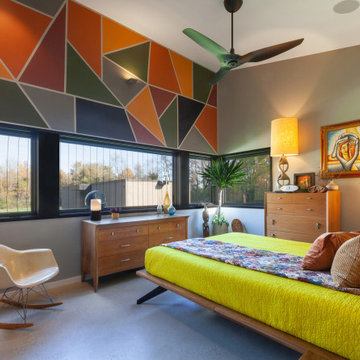
Primary Bedroom is infused with colorful, Midcentury Modern inspired walls and furnishings - Architect: HAUS | Architecture For Modern Lifestyles - Builder: WERK | Building Modern - Photo: HAUS
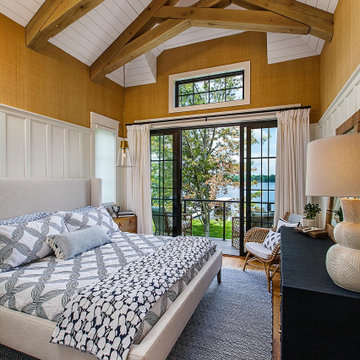
The primary bedroom of this coastal-style lake home near Ann Arbor, Michigan.
デトロイトにある広いビーチスタイルのおしゃれな主寝室 (黄色い壁、無垢フローリング、表し梁、白い天井) のレイアウト
デトロイトにある広いビーチスタイルのおしゃれな主寝室 (黄色い壁、無垢フローリング、表し梁、白い天井) のレイアウト
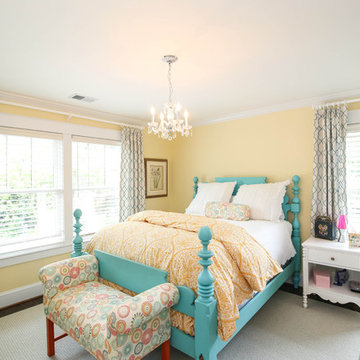
Marlon Crutchfield
ワシントンD.C.にある中くらいなトラディショナルスタイルのおしゃれな客用寝室 (黄色い壁、濃色無垢フローリング、暖炉なし、茶色い床、白い天井) のインテリア
ワシントンD.C.にある中くらいなトラディショナルスタイルのおしゃれな客用寝室 (黄色い壁、濃色無垢フローリング、暖炉なし、茶色い床、白い天井) のインテリア
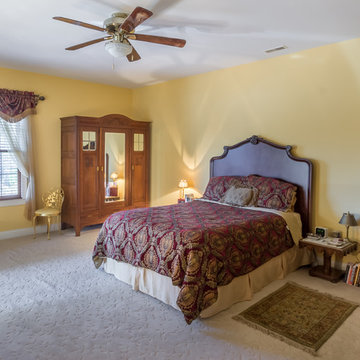
シカゴにある広いトラディショナルスタイルのおしゃれな主寝室 (黄色い壁、カーペット敷き、暖炉なし、ベージュの床、クロスの天井、壁紙、ペルシャ絨毯、白い天井)
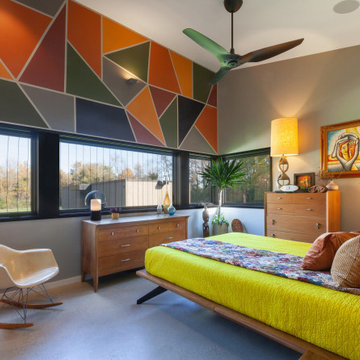
Primary Bedroom is infused with colorful, Midcentury Modern inspired walls and furnishings - Architect: HAUS | Architecture For Modern Lifestyles - Builder: WERK | Building Modern - Photo: HAUS
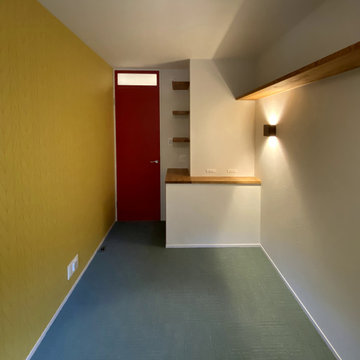
他の地域にある小さなエクレクティックスタイルのおしゃれな主寝室 (黄色い壁、カーペット敷き、暖炉なし、ターコイズの床、クロスの天井、壁紙、アクセントウォール、白い天井) のレイアウト
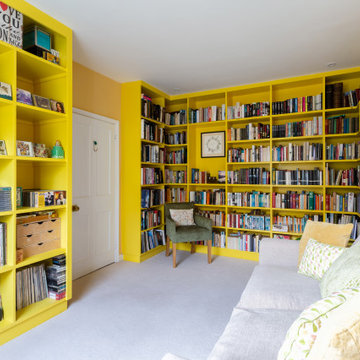
Bedroom Design as part of a complete Interior Design for a Lower Ground Flat in Cheltenham.
Previously, a double bed sat in the position of the bookcase. We found that this didn't make best use of the space, as it got in the way of the door opening and partly blocked the left alcove. All of the wall storage could be better used to suit our Clients needs, so we redesigned the space to use the full potential of the room.
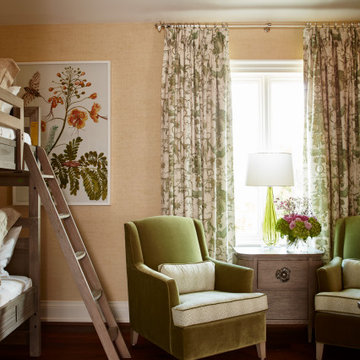
Rustic yet refined, this modern country retreat blends old and new in masterful ways, creating a fresh yet timeless experience. The structured, austere exterior gives way to an inviting interior. The palette of subdued greens, sunny yellows, and watery blues draws inspiration from nature. Whether in the upholstery or on the walls, trailing blooms lend a note of softness throughout. The dark teal kitchen receives an injection of light from a thoughtfully-appointed skylight; a dining room with vaulted ceilings and bead board walls add a rustic feel. The wall treatment continues through the main floor to the living room, highlighted by a large and inviting limestone fireplace that gives the relaxed room a note of grandeur. Turquoise subway tiles elevate the laundry room from utilitarian to charming. Flanked by large windows, the home is abound with natural vistas. Antlers, antique framed mirrors and plaid trim accentuates the high ceilings. Hand scraped wood flooring from Schotten & Hansen line the wide corridors and provide the ideal space for lounging.
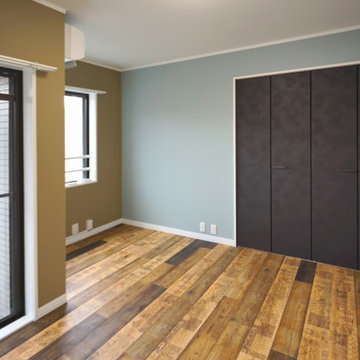
アンティーク調の床材と黒を基調とした建具で落ち着いた洋室
他の地域にある中くらいなおしゃれな主寝室 (黄色い壁、合板フローリング、暖炉なし、茶色い床、クロスの天井、壁紙、白い天井) のインテリア
他の地域にある中くらいなおしゃれな主寝室 (黄色い壁、合板フローリング、暖炉なし、茶色い床、クロスの天井、壁紙、白い天井) のインテリア
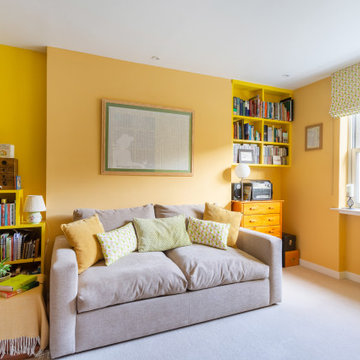
Bedroom Design as part of a complete Interior Design for a Lower Ground Flat in Cheltenham.
Similar to the alcoves in the living room, both were considered an opportunity for a slightly more creative arrangement of storage. The staggered rhythm to the left leads onto to create a full library within the room.
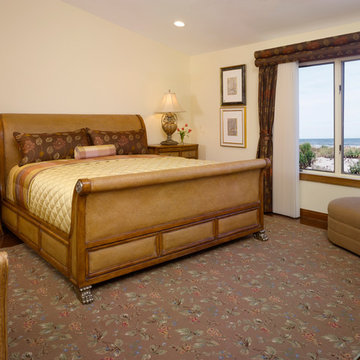
An elegant, tropical-inspired sleigh bed made of cane, wood, and bamboo with steel claw feet is the centerpiece of this townhouse bedroom. Coupled with silk fabrics, this master bedroom reflects the couple’s desire to be surrounded by beauty.
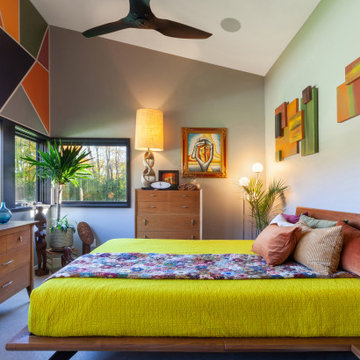
Primary Bedroom is infused with colorful, Midcentury Modern inspired walls and furnishings - Architect: HAUS | Architecture For Modern Lifestyles - Builder: WERK | Building Modern - Photo: HAUS
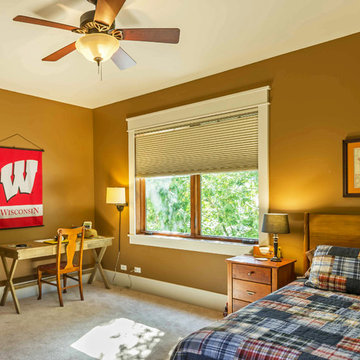
New Craftsman style home, approx 3200sf on 60' wide lot. Views from the street, highlighting front porch, large overhangs, Craftsman detailing. Photos by Robert McKendrick Photography.
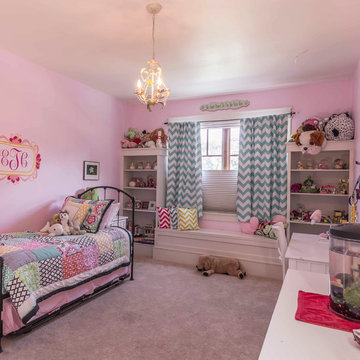
New Craftsman style home, approx 3200sf on 60' wide lot. Views from the street, highlighting front porch, large overhangs, Craftsman detailing. Photos by Robert McKendrick Photography.
寝室 (白い天井、黄色い壁) の写真
1
