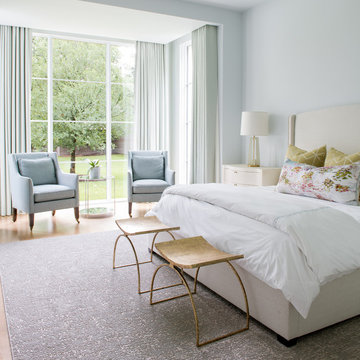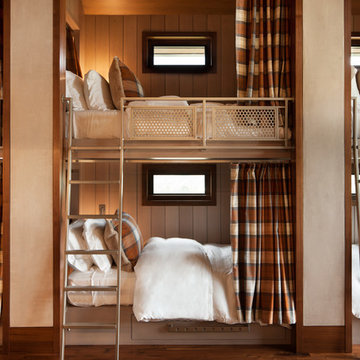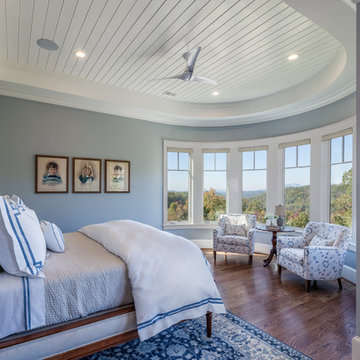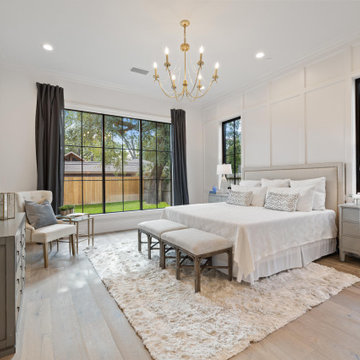ラグジュアリーな寝室の写真
絞り込み:
資材コスト
並び替え:今日の人気順
写真 101〜120 枚目(全 27,948 枚)
1/2
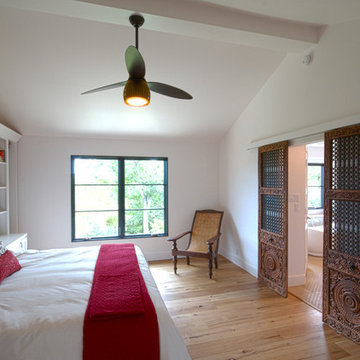
Christopher Davison, AIA
オースティンにある中くらいなコンテンポラリースタイルのおしゃれな主寝室 (白い壁、淡色無垢フローリング、暖炉なし) のレイアウト
オースティンにある中くらいなコンテンポラリースタイルのおしゃれな主寝室 (白い壁、淡色無垢フローリング、暖炉なし) のレイアウト
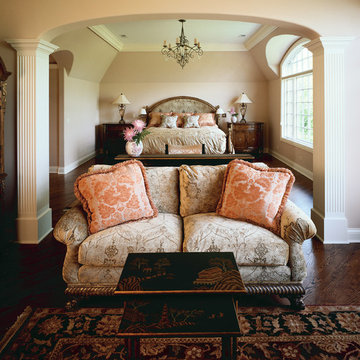
Photography by Linda Oyama Bryan. http://www.pickellbuilders.com. Master Bedroom with Adjacent Sitting Room Separated by Fluted Columns and Soft Arch. Dark stained red oak hardwood floors, tray ceiling and crown molding.
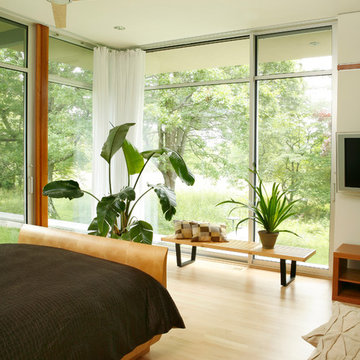
Full height anodized aluminum windows “bring the outside in” to this master bedroom. Designed by Architect Philetus Holt III, HMR Architects and built by Lasley Construction.
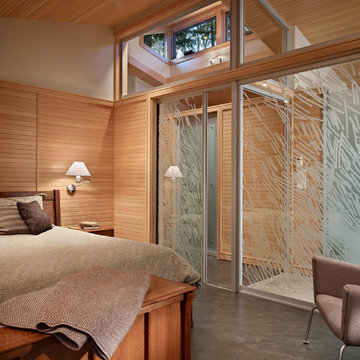
The Lake Forest Park Renovation is a top-to-bottom renovation of a 50's Northwest Contemporary house located 25 miles north of Seattle.
Photo: Benjamin Benschneider
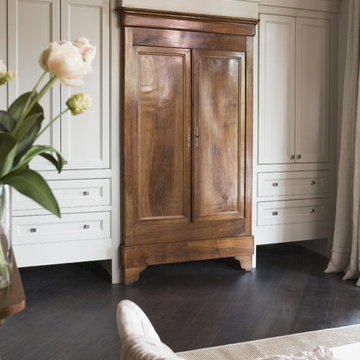
Rachael Boling Photography
他の地域にある広いトランジショナルスタイルのおしゃれな寝室 (グレーの壁、濃色無垢フローリング)
他の地域にある広いトランジショナルスタイルのおしゃれな寝室 (グレーの壁、濃色無垢フローリング)
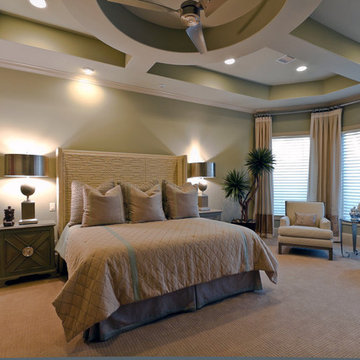
New construction master bedroom. Photography by This tranquil master bedroom suite includes a small seating area, beautiful views and an interior hallway to the master bathroom & closet. Kenny Fenton,
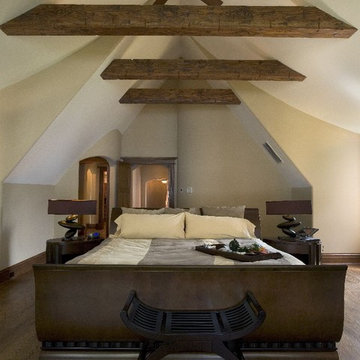
http://www.pickellbuilders.com. Photography by Linda Oyama Bryan. Master Bedroom with Cathedral Ceiling and Rustic Fir Collar Ties, 3", 4" and 5" random width distressed red oak hardwood flooring.
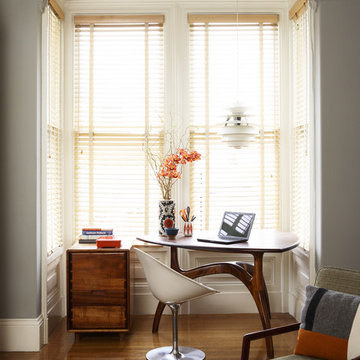
Photos Courtesy of Sharon Risedorph & Michelle Wilson (Sunset Books)
サンフランシスコにあるミッドセンチュリースタイルのおしゃれな寝室 (グレーの壁、無垢フローリング)
サンフランシスコにあるミッドセンチュリースタイルのおしゃれな寝室 (グレーの壁、無垢フローリング)
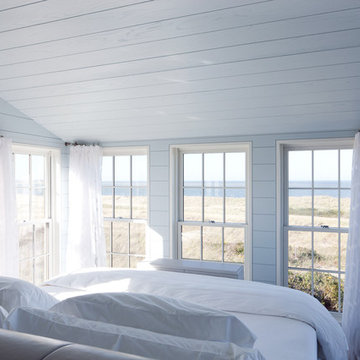
The master bedroom with expansive views of the ocean.
ボストンにある小さなビーチスタイルのおしゃれな主寝室 (青い壁、シアーカーテン) のレイアウト
ボストンにある小さなビーチスタイルのおしゃれな主寝室 (青い壁、シアーカーテン) のレイアウト
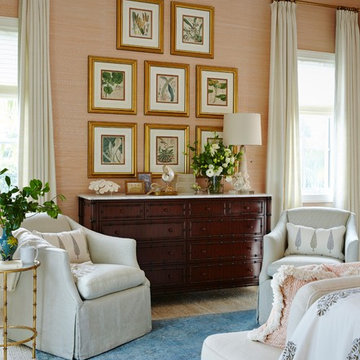
Master bedroom with pink grasscloth walls and gallery wall featuring floral prints above a bamboo dresser. Project featured in House Beautiful & Florida Design.
Interior Design & Styling by Summer Thornton.
Images by Brantley Photography.
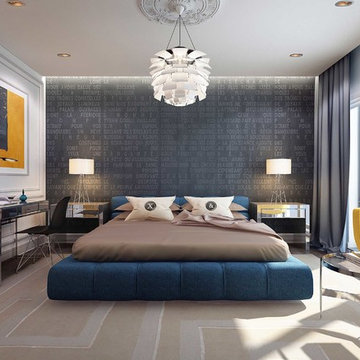
The best interior designers & architects in NYC!
Residential interior design, Common area design, Hospitality design, Exterior design, Commercial design - any interior or architectural design basically from a unique design team :)
Our goal is to provide clients in Manhattan, New York, New Jersey & beyond with outstanding architectural & interior design services and installation management through a unique approach and unparalleled work quality.
Our mission is to create Dream Homes that change people's lives!
Working with us is a simple two step process - Design & Installation. The core is that all our design ideas (interior design of an apartment, restaurant, hotel design or architectural design of a building) are presented through exceptionally realistic images, delivering the exact look of your future interior/exterior, before you commit to investing. The Installation then abides to the paradigm of 'What I See Is What I Get', replicating the approved design. All together it gives you full control and eliminates the risk of having an unsatisfactory end product - no other interior designer or architect can offer.
Our team's passion, talent & professionalism brings you the best possible result, while our client-oriented philosophy & determination to make the process easy & convenient, saves you great deal of time and concern.
In short, this is Design as it Should be...
Other services: Lobby design, Store & storefront design, Hotel design, Restaurant design, House design
www.vanguard-development.com
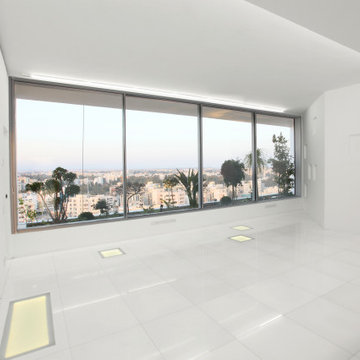
The Modern apartments of Tower 25 overlooking the city of Nicosia Cyprus. This structure is 10 stories tall and features 6 office floors, 2 residential floors and 2 shopping floors for the ultimate all-purpose building.
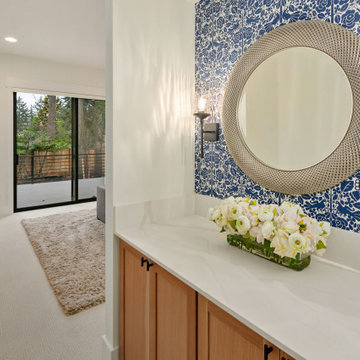
The Kelso's Guest Bed Drop Zone combines functionality and style to create a welcoming and organized space for guests. The black windows add a modern touch and create a striking contrast against the surrounding elements. The floral accent wall brings a pop of color and visual interest, adding a touch of personality to the room. A gray canvas bed frame serves as a comfortable and stylish centerpiece, complemented by a matching gray rug that adds texture and softness to the space. The gray shiplap wall adds a rustic charm and creates a cozy atmosphere. Gray wood end tables provide practical surfaces for guests to place their belongings or personal items. White table lamps on the end tables provide warm and ambient lighting for the space. The Kelso's Guest Bed Drop Zone is designed to make guests feel comfortable and well-taken care of, while also showcasing stylish design elements that enhance the overall aesthetic.
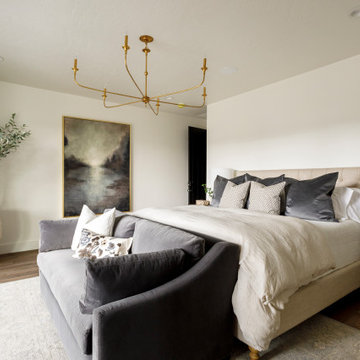
Beautiful, comfortable and soothing master bedroom. Show comfortable linen bedding and a velvet settee, along with an olive tree in an aged olive pot. Expansive sliding doors with custom draperies.
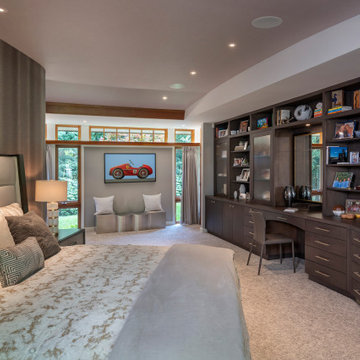
Custom builtins design by MDK designs. Bedding by eastern accents. Custom throw pillows. We added new lighting and wall covering in the ceiling to add more texture. We also incorporated vinyl wall covering on the curved walls. Custom bed with leather from Romo and custom furniture with shagreen door fronts.
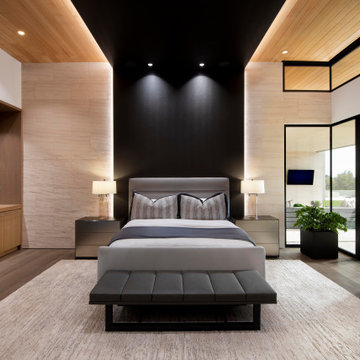
Charcoal-colored leather-like vinyl wallpaper behind the bed and traveling over the ceiling visually anchors the master suite and does double-duty as a dynamic headboard. European oak flooring, limestone walls and Douglas fir ceilings provide warmth.
Project Details // Now and Zen
Renovation, Paradise Valley, Arizona
Architecture: Drewett Works
Builder: Brimley Development
Interior Designer: Ownby Design
Photographer: Dino Tonn
Millwork: Rysso Peters
Limestone (Demitasse) flooring and walls: Solstice Stone
Windows (Arcadia): Elevation Window & Door
Faux plants: Botanical Elegance
https://www.drewettworks.com/now-and-zen/
ラグジュアリーな寝室の写真
6
