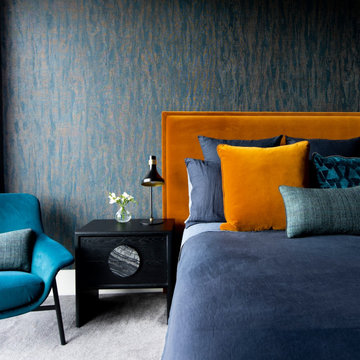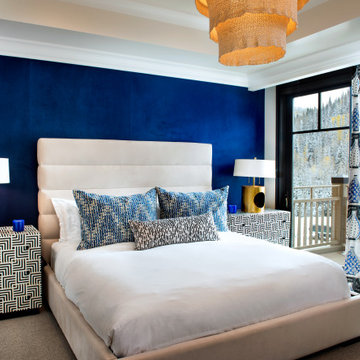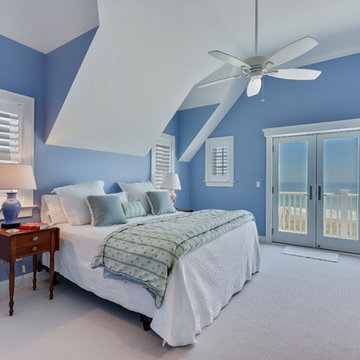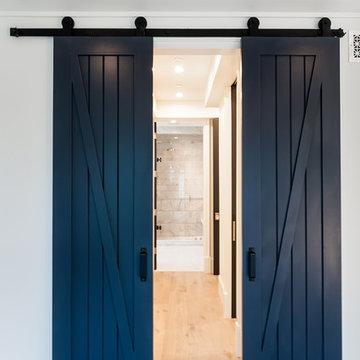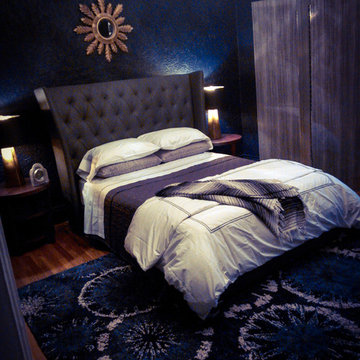ラグジュアリーな青い寝室の写真

他の地域にある巨大なラスティックスタイルのおしゃれな主寝室 (白い壁、カーペット敷き、標準型暖炉、石材の暖炉まわり、グレーの床、グレーとクリーム色) のレイアウト
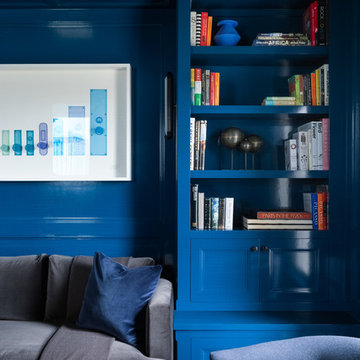
Austin Victorian by Chango & Co.
Architectural Advisement & Interior Design by Chango & Co.
Architecture by William Hablinski
Construction by J Pinnelli Co.
Photography by Sarah Elliott
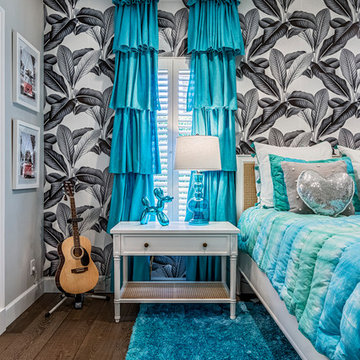
Surf/Beach Teen Bedroom
マイアミにある巨大なビーチスタイルのおしゃれな客用寝室 (グレーの壁、濃色無垢フローリング、暖炉なし、茶色い床) のインテリア
マイアミにある巨大なビーチスタイルのおしゃれな客用寝室 (グレーの壁、濃色無垢フローリング、暖炉なし、茶色い床) のインテリア
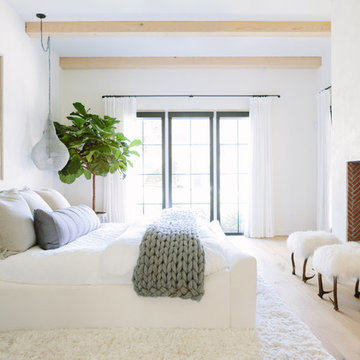
Aimee Mazzenga Photography
Design: Mitzi Maynard and Clare Kennedy
ナッシュビルにあるビーチスタイルのおしゃれな主寝室 (白い壁、淡色無垢フローリング、標準型暖炉、ベージュの床、グレーとクリーム色) のインテリア
ナッシュビルにあるビーチスタイルのおしゃれな主寝室 (白い壁、淡色無垢フローリング、標準型暖炉、ベージュの床、グレーとクリーム色) のインテリア
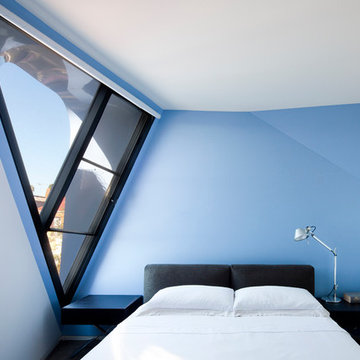
Bedroom view.
Design: Andrew Simpson Architects
Project Team: Andrew Simpson, Owen West, Steve Hatzellis, Stephan Bekhor, Michael Barraclough, Eugene An
Completed: 2011
Photography: Christine Francis
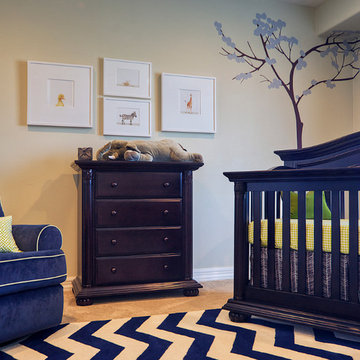
The Chevron Rug really makes this room come to life. Baby can grow in this space to a toddler and young boy without having to change the décor
オレンジカウンティにある中くらいなトランジショナルスタイルのおしゃれな寝室 (グレーの壁、カーペット敷き)
オレンジカウンティにある中くらいなトランジショナルスタイルのおしゃれな寝室 (グレーの壁、カーペット敷き)
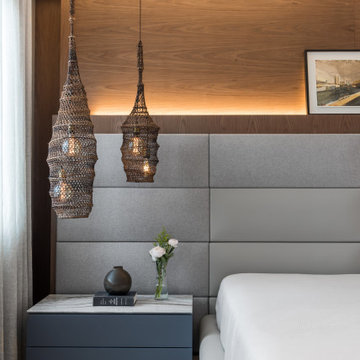
Modern master bedroom with modern furniture, custom wood back panel and wall headboard.
マイアミにある広いビーチスタイルのおしゃれな主寝室 (白い壁、淡色無垢フローリング、ベージュの床)
マイアミにある広いビーチスタイルのおしゃれな主寝室 (白い壁、淡色無垢フローリング、ベージュの床)
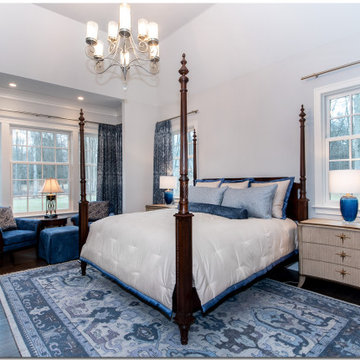
This master bedroom offers romantic design and decor, along with a sitting area tucked off to the side. What a lovely spot to enjoy breakfast on a Saturday morning ?
.
.
.
#payneandpayne #homebuilder #homedecor #homedesign #custombuild #luxuryhome
#ohiohomebuilders #ohiocustomhomes #dreamhome #nahb #buildersofinsta #clevelandbuilders #peninsulaohio #AtHomeCLE #masterbedroom
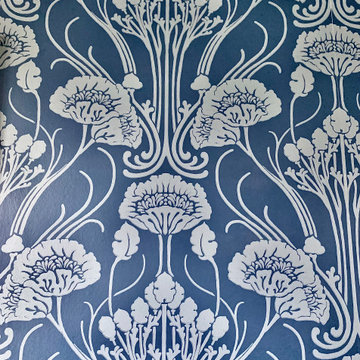
This guest bedroom and bath makeover features a balanced palette of navy blue, bright white, and French grey to create a serene retreat.
The classic William & Morris acanthus wallpaper and crisp custom linens, both on the bed and light fixture, pull together this welcoming guest bedroom and bath suite.
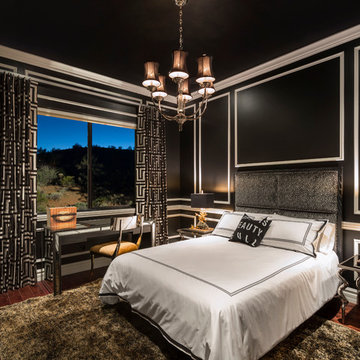
Contemporary Black, White and Gold Bedroom by Chris Jovanelly. Finish Carpentry by Nick Bellamy. Drapery Fabric is a silver and black frette by Robert Allen Beacon Hill. Antiques mirrored desk by Century Furniture. Metal Klismos desk chair by Bernhardt: Gustav Dining Chair, tables by Bernhardt. Bed by Swaim. Headboard velvet by Osborne and Little. Drapery Hardware: JAB. Shag rug by Surya. Wall color: Dunn Edwards "Black." Bedding is Hotel Collection by Macy's.
Photography by Jason Roehner
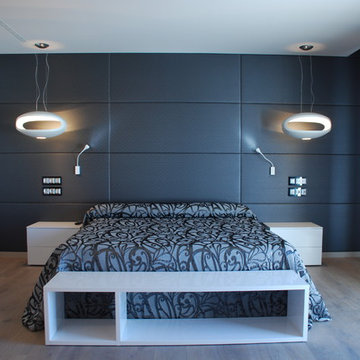
Dormitorio de matrimonio (Ilumación de Foscarini)
他の地域にある巨大なコンテンポラリースタイルのおしゃれな主寝室 (グレーの壁、無垢フローリング、茶色い床、パネル壁)
他の地域にある巨大なコンテンポラリースタイルのおしゃれな主寝室 (グレーの壁、無垢フローリング、茶色い床、パネル壁)
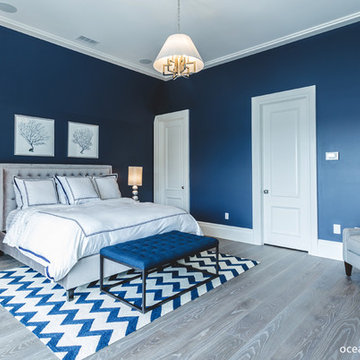
Miles from New York City, Mahopac is a quiet lakefront community. We had the privilege to work with our amazing clients on house design and interior design. We worked on their first floor and 2nd floor living spaces. Check out our blog to see more details. www.oceanbludesigns.com
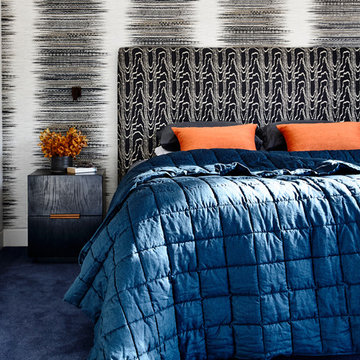
Residential Interior project by Camilla Molders Design.
Photography by Derek Swalwell
Styling by Ruth Welsby
メルボルンにある広いエクレクティックスタイルのおしゃれな主寝室 (マルチカラーの壁、カーペット敷き、暖炉なし) のレイアウト
メルボルンにある広いエクレクティックスタイルのおしゃれな主寝室 (マルチカラーの壁、カーペット敷き、暖炉なし) のレイアウト
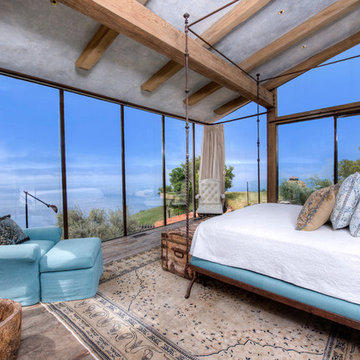
Breathtaking views of the incomparable Big Sur Coast, this classic Tuscan design of an Italian farmhouse, combined with a modern approach creates an ambiance of relaxed sophistication for this magnificent 95.73-acre, private coastal estate on California’s Coastal Ridge. Five-bedroom, 5.5-bath, 7,030 sq. ft. main house, and 864 sq. ft. caretaker house over 864 sq. ft. of garage and laundry facility. Commanding a ridge above the Pacific Ocean and Post Ranch Inn, this spectacular property has sweeping views of the California coastline and surrounding hills. “It’s as if a contemporary house were overlaid on a Tuscan farm-house ruin,” says decorator Craig Wright who created the interiors. The main residence was designed by renowned architect Mickey Muenning—the architect of Big Sur’s Post Ranch Inn, —who artfully combined the contemporary sensibility and the Tuscan vernacular, featuring vaulted ceilings, stained concrete floors, reclaimed Tuscan wood beams, antique Italian roof tiles and a stone tower. Beautifully designed for indoor/outdoor living; the grounds offer a plethora of comfortable and inviting places to lounge and enjoy the stunning views. No expense was spared in the construction of this exquisite estate.
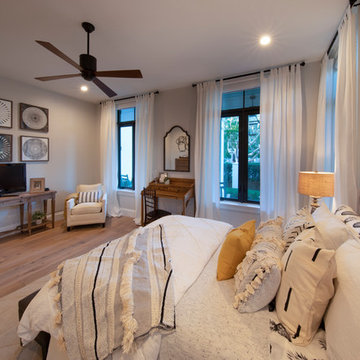
Gulf Building recently completed the “ New Orleans Chic” custom Estate in Fort Lauderdale, Florida. The aptly named estate stays true to inspiration rooted from New Orleans, Louisiana. The stately entrance is fueled by the column’s, welcoming any guest to the future of custom estates that integrate modern features while keeping one foot in the past. The lamps hanging from the ceiling along the kitchen of the interior is a chic twist of the antique, tying in with the exposed brick overlaying the exterior. These staple fixtures of New Orleans style, transport you to an era bursting with life along the French founded streets. This two-story single-family residence includes five bedrooms, six and a half baths, and is approximately 8,210 square feet in size. The one of a kind three car garage fits his and her vehicles with ample room for a collector car as well. The kitchen is beautifully appointed with white and grey cabinets that are overlaid with white marble countertops which in turn are contrasted by the cool earth tones of the wood floors. The coffered ceilings, Armoire style refrigerator and a custom gunmetal hood lend sophistication to the kitchen. The high ceilings in the living room are accentuated by deep brown high beams that complement the cool tones of the living area. An antique wooden barn door tucked in the corner of the living room leads to a mancave with a bespoke bar and a lounge area, reminiscent of a speakeasy from another era. In a nod to the modern practicality that is desired by families with young kids, a massive laundry room also functions as a mudroom with locker style cubbies and a homework and crafts area for kids. The custom staircase leads to another vintage barn door on the 2nd floor that opens to reveal provides a wonderful family loft with another hidden gem: a secret attic playroom for kids! Rounding out the exterior, massive balconies with French patterned railing overlook a huge backyard with a custom pool and spa that is secluded from the hustle and bustle of the city.
All in all, this estate captures the perfect modern interpretation of New Orleans French traditional design. Welcome to New Orleans Chic of Fort Lauderdale, Florida!
ラグジュアリーな青い寝室の写真
1
