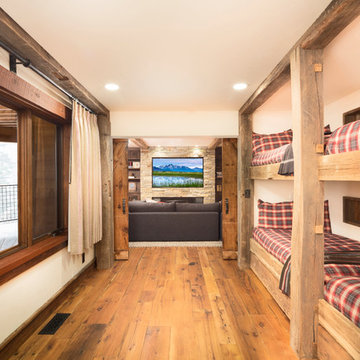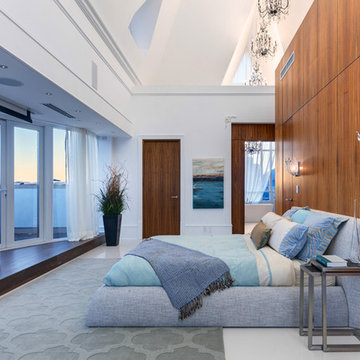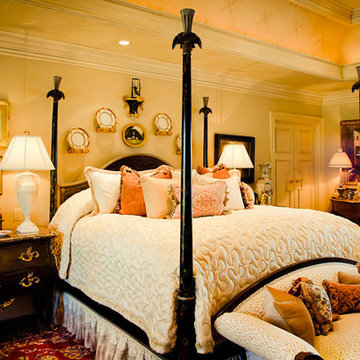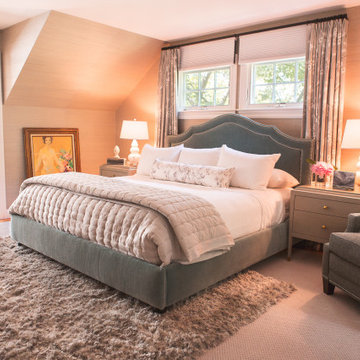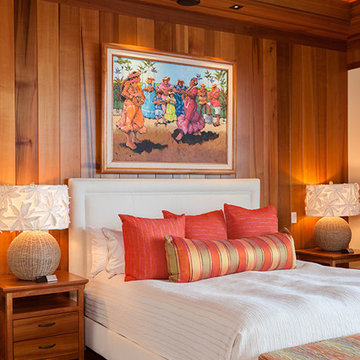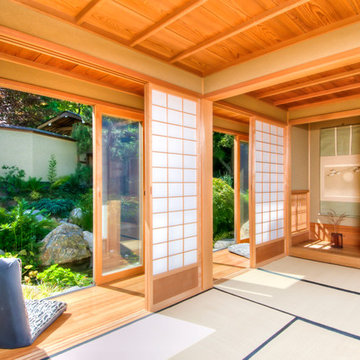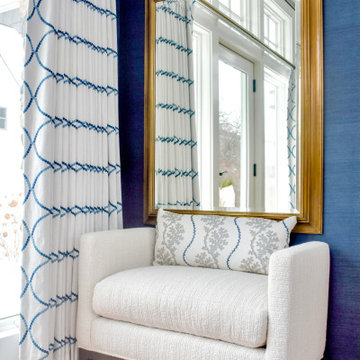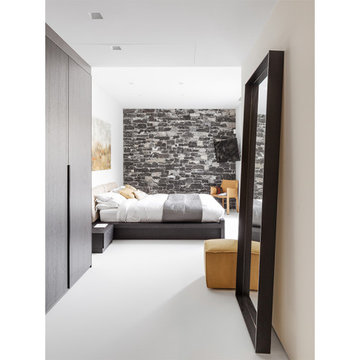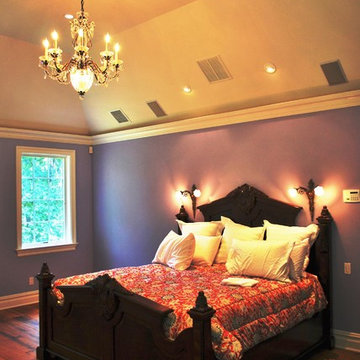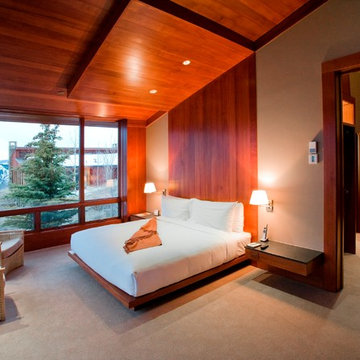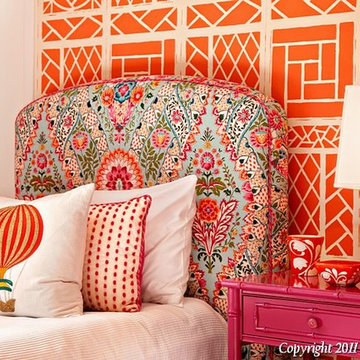ラグジュアリーなオレンジの寝室の写真
絞り込み:
資材コスト
並び替え:今日の人気順
写真 1〜20 枚目(全 218 枚)
1/3

Built by Keystone Custom Builders, Inc.
デンバーにある広いラスティックスタイルのおしゃれな主寝室 (ベージュの壁、カーペット敷き、ベージュの床、表し梁) のレイアウト
デンバーにある広いラスティックスタイルのおしゃれな主寝室 (ベージュの壁、カーペット敷き、ベージュの床、表し梁) のレイアウト

In the master bedroom, we decided to paint the original ceiling to brighten the space. The doors are custom designed to match the living room. There are sliding screens that pocket into the wall.

他の地域にある巨大なラスティックスタイルのおしゃれな主寝室 (白い壁、カーペット敷き、標準型暖炉、漆喰の暖炉まわり、ベージュの床、板張り天井、板張り壁) のレイアウト
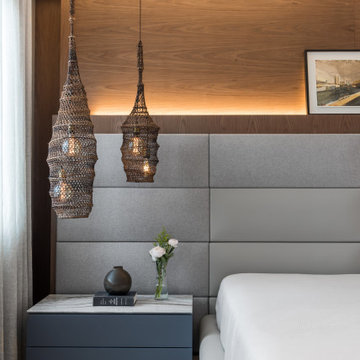
Modern master bedroom with modern furniture, custom wood back panel and wall headboard.
マイアミにある広いビーチスタイルのおしゃれな主寝室 (白い壁、淡色無垢フローリング、ベージュの床)
マイアミにある広いビーチスタイルのおしゃれな主寝室 (白い壁、淡色無垢フローリング、ベージュの床)
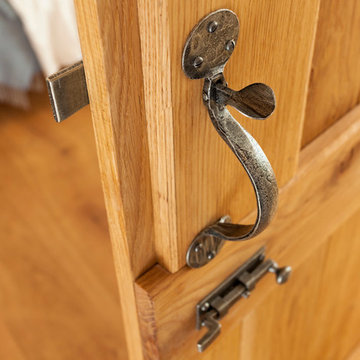
Pewter Thumblatch - From The Anvil
Chris Kemp
ケントにある広いカントリー風のおしゃれな客用寝室 (白い壁、無垢フローリング) のインテリア
ケントにある広いカントリー風のおしゃれな客用寝室 (白い壁、無垢フローリング) のインテリア
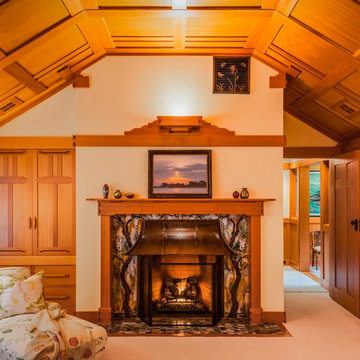
Master bedroom: view of the fireplace with custom glass tile surround and hearth and copper hood. Bronze ustom return air grille in the supper right.
Brina Vanden Brink Photographer
Stained Glass by John Hamm: hammstudios.com
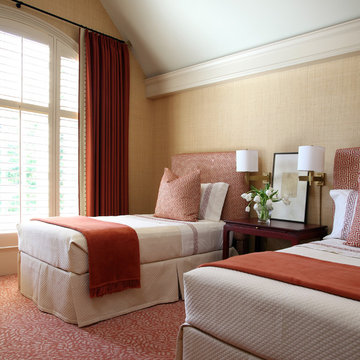
Grasscloth wallpaper is F. Schumacher.
リトルロックにある中くらいなトラディショナルスタイルのおしゃれな客用寝室 (ベージュの壁、カーペット敷き、赤いカーテン) のレイアウト
リトルロックにある中くらいなトラディショナルスタイルのおしゃれな客用寝室 (ベージュの壁、カーペット敷き、赤いカーテン) のレイアウト
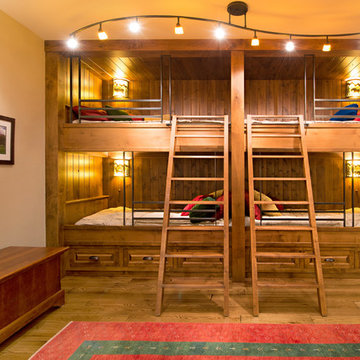
A Brilliant Photo - Agneiszka Wormus
デンバーにある広いトラディショナルスタイルのおしゃれな客用寝室 (白い壁、無垢フローリング、暖炉なし)
デンバーにある広いトラディショナルスタイルのおしゃれな客用寝室 (白い壁、無垢フローリング、暖炉なし)
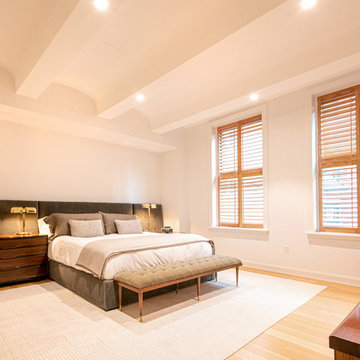
Located in Manhattan, this beautiful three-bedroom, three-and-a-half-bath apartment incorporates elements of mid-century modern, including soft greys, subtle textures, punchy metals, and natural wood finishes. Throughout the space in the living, dining, kitchen, and bedroom areas are custom red oak shutters that softly filter the natural light through this sun-drenched residence. Louis Poulsen recessed fixtures were placed in newly built soffits along the beams of the historic barrel-vaulted ceiling, illuminating the exquisite décor, furnishings, and herringbone-patterned white oak floors. Two custom built-ins were designed for the living room and dining area: both with painted-white wainscoting details to complement the white walls, forest green accents, and the warmth of the oak floors. In the living room, a floor-to-ceiling piece was designed around a seating area with a painting as backdrop to accommodate illuminated display for design books and art pieces. While in the dining area, a full height piece incorporates a flat screen within a custom felt scrim, with integrated storage drawers and cabinets beneath. In the kitchen, gray cabinetry complements the metal fixtures and herringbone-patterned flooring, with antique copper light fixtures installed above the marble island to complete the look. Custom closets were also designed by Studioteka for the space including the laundry room.
ラグジュアリーなオレンジの寝室の写真
1
