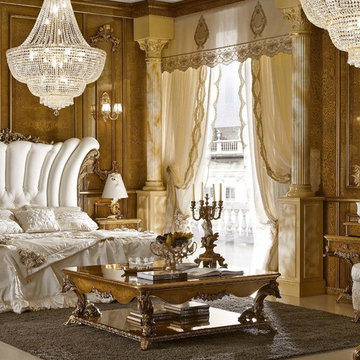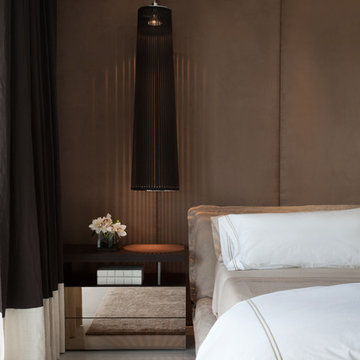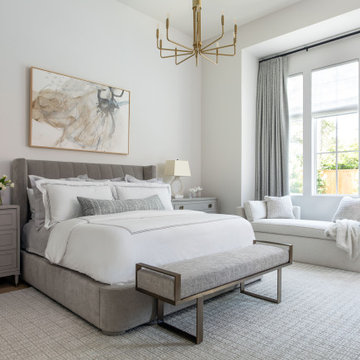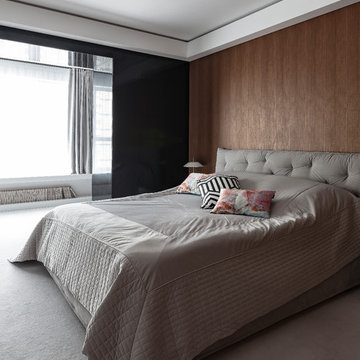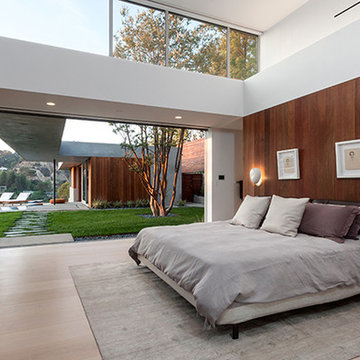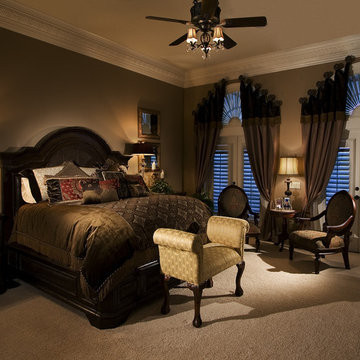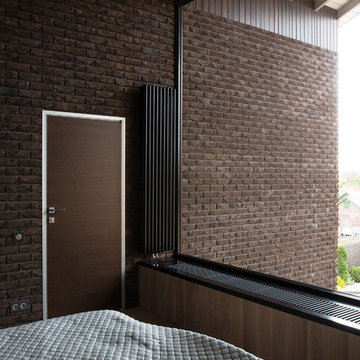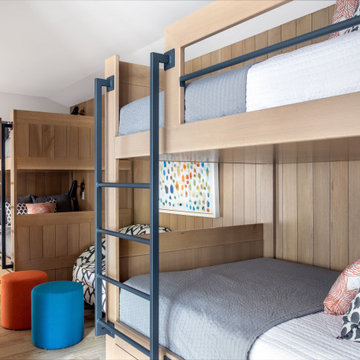ラグジュアリーな寝室 (茶色い壁) の写真
絞り込み:
資材コスト
並び替え:今日の人気順
写真 1〜20 枚目(全 576 枚)
1/3
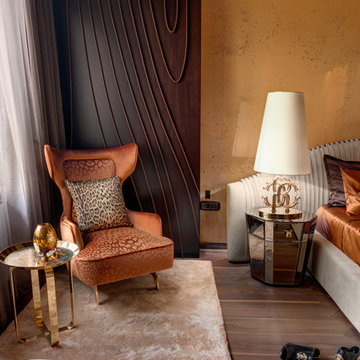
This 2,500 sq. ft luxury apartment in Mumbai has been created using timeless & global style. The design of the apartment's interiors utilizes elements from across the world & is a reflection of the client’s lifestyle.
The public & private zones of the residence use distinct colour &materials that define each space.The living area exhibits amodernstyle with its blush & light grey charcoal velvet sofas, statement wallpaper& an exclusive mauve ostrich feather floor lamp.The bar section is the focal feature of the living area with its 10 ft long counter & an aquarium right beneath. This section is the heart of the home in which the family spends a lot of time. The living area opens into the kitchen section which is a vision in gold with its surfaces being covered in gold mosaic work.The concealed media room utilizes a monochrome flooring with a custom blue wallpaper & a golden centre table.
The private sections of the residence stay true to the preferences of its owners. The master bedroom displays a warmambiance with its wooden flooring & a designer bed back installation. The daughter's bedroom has feminine design elements like the rose wallpaper bed back, a motorized round bed & an overall pink and white colour scheme.
This home blends comfort & aesthetics to result in a space that is unique & inviting.
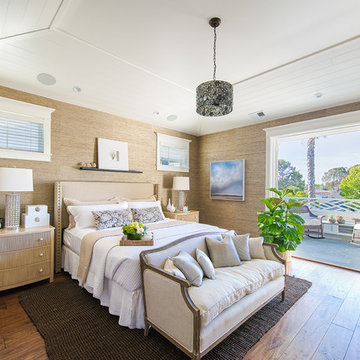
Wooden paneling paired with hardwood floor gives this bedroom a rustic, beachy feel. We partnered with Jennifer Allison Design on this project. Her design firm contacted us to paint the entire house - inside and out. Images are used with permission. You can contact her at (310) 488-0331 for more information.
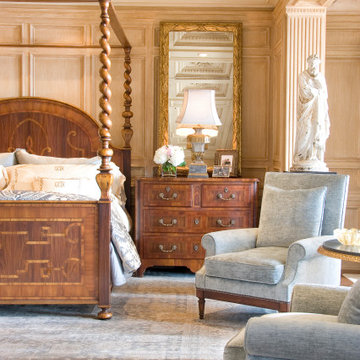
Master bedroom Italianate with some spanish influences
他の地域にある巨大なシャビーシック調のおしゃれな主寝室 (茶色い壁、無垢フローリング、標準型暖炉、石材の暖炉まわり、茶色い床、格子天井、パネル壁)
他の地域にある巨大なシャビーシック調のおしゃれな主寝室 (茶色い壁、無垢フローリング、標準型暖炉、石材の暖炉まわり、茶色い床、格子天井、パネル壁)
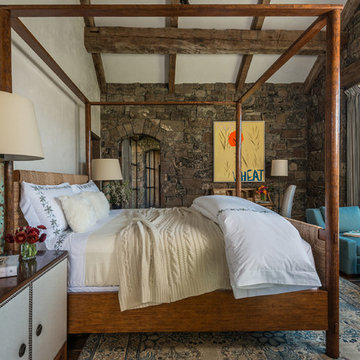
Photo Credit: JLF Architecture
ジャクソンにある広いラスティックスタイルのおしゃれな客用寝室 (茶色い壁、濃色無垢フローリング、暖炉なし、照明、グレーとブラウン) のレイアウト
ジャクソンにある広いラスティックスタイルのおしゃれな客用寝室 (茶色い壁、濃色無垢フローリング、暖炉なし、照明、グレーとブラウン) のレイアウト
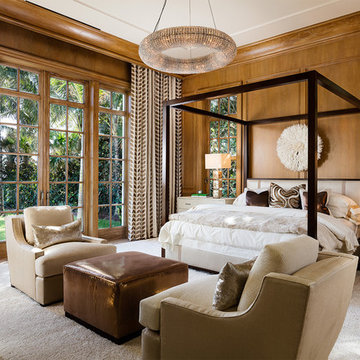
New 2-story residence with additional 9-car garage, exercise room, enoteca and wine cellar below grade. Detached 2-story guest house and 2 swimming pools.
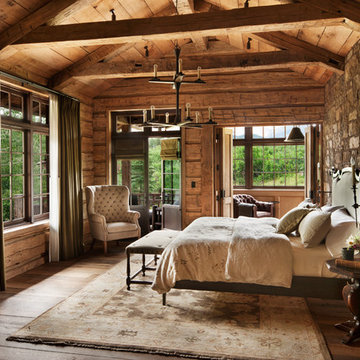
David O. Marlow Photography
デンバーにある中くらいなラスティックスタイルのおしゃれな客用寝室 (茶色い壁、無垢フローリング)
デンバーにある中くらいなラスティックスタイルのおしゃれな客用寝室 (茶色い壁、無垢フローリング)
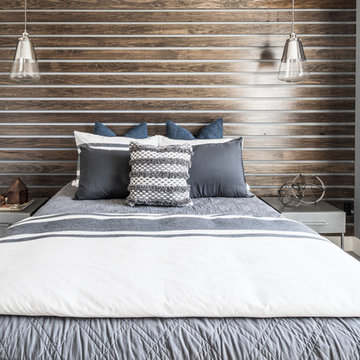
Stephen Allen Photography
オーランドにあるトランジショナルスタイルのおしゃれな寝室 (カーペット敷き、グレーの床、茶色い壁、アクセントウォール、グレーとブラウン) のレイアウト
オーランドにあるトランジショナルスタイルのおしゃれな寝室 (カーペット敷き、グレーの床、茶色い壁、アクセントウォール、グレーとブラウン) のレイアウト
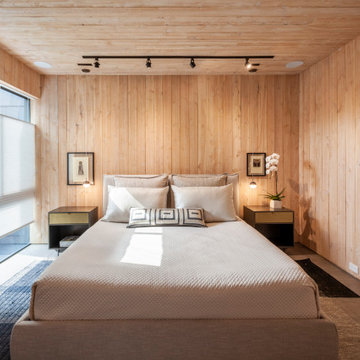
ダラスにある中くらいなコンテンポラリースタイルのおしゃれな客用寝室 (茶色い壁、コンクリートの床、グレーの床、板張り天井、パネル壁、シアーカーテン、ベージュの天井) のインテリア
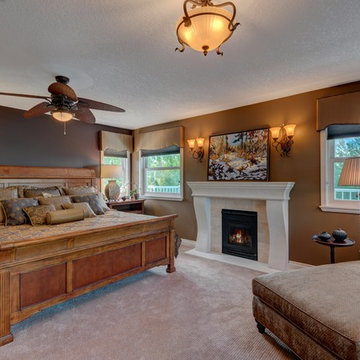
This room as well as the master bath posed some design challenges. Numerous windows, doors, and curved walls as well as a half wall just inside the door made furniture selection and placement a challenge. The half wall was removed, and a well-designed closet replaced dressers. The custom chaise provides a wonderful spot for cozy reading.
Dramatic paint colours were continued from other areas of the house for a warm, cohesive look.
The original fireplace was replaced with a more elegant plaster one, using limestone tiles that coordinate with those in the master bath. We used luxurious fabrics to design the custom bedding and valances, and Hunter Douglas Duette shades keep out early morning rays.
Attention to detail was important in every aspect of design. Style motifs like those in the lamps complement the sconces that were placed on either side of the lovely original painting by artist Min Ma.
Photo by Graham Twomey
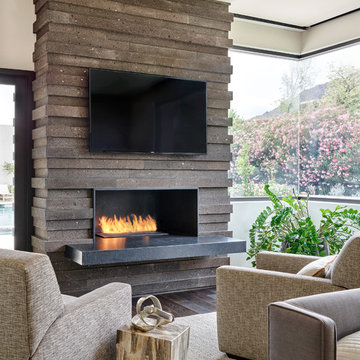
This photo: Irregularly stacked Cantera Negra stone frames the fireplace in the master bedroom, where a pair of custom chairs and a petrified-wood side table from Organic Findings sit atop a Cowboy Mustang rug from The Floor Collection Design. The custom bed is swathed in a Kravet fabric. Outside, Camelback Mountain rises to the right.
Positioned near the base of iconic Camelback Mountain, “Outside In” is a modernist home celebrating the love of outdoor living Arizonans crave. The design inspiration was honoring early territorial architecture while applying modernist design principles.
Dressed with undulating negra cantera stone, the massing elements of “Outside In” bring an artistic stature to the project’s design hierarchy. This home boasts a first (never seen before feature) — a re-entrant pocketing door which unveils virtually the entire home’s living space to the exterior pool and view terrace.
A timeless chocolate and white palette makes this home both elegant and refined. Oriented south, the spectacular interior natural light illuminates what promises to become another timeless piece of architecture for the Paradise Valley landscape.
Project Details | Outside In
Architect: CP Drewett, AIA, NCARB, Drewett Works
Builder: Bedbrock Developers
Interior Designer: Ownby Design
Photographer: Werner Segarra
Publications:
Luxe Interiors & Design, Jan/Feb 2018, "Outside In: Optimized for Entertaining, a Paradise Valley Home Connects with its Desert Surrounds"
Awards:
Gold Nugget Awards - 2018
Award of Merit – Best Indoor/Outdoor Lifestyle for a Home – Custom
The Nationals - 2017
Silver Award -- Best Architectural Design of a One of a Kind Home - Custom or Spec
http://www.drewettworks.com/outside-in/
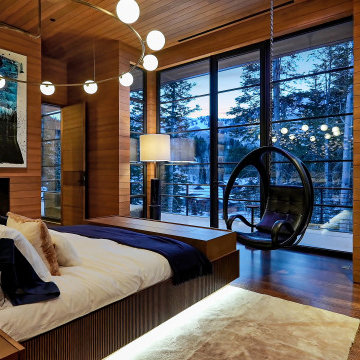
Warm, subtle details reinforce the exterior environment as the defining focal point for the master bedroom.
Custom windows, doors, and hardware designed and furnished by Thermally Broken Steel USA.
Other sources:
Selenite Credenza: Newell Design Studios.
Pod leather hanging chair: Blackman Cruz.
Custom pendant lighting fixture: Blueprint Lighting.
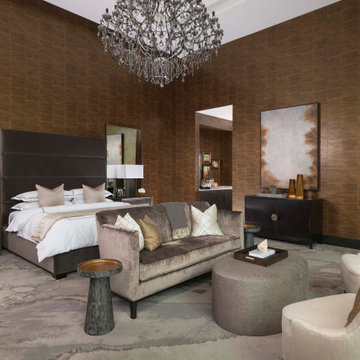
Master Bedroom
ダラスにある巨大なコンテンポラリースタイルのおしゃれな主寝室 (茶色い壁、カーペット敷き、横長型暖炉、石材の暖炉まわり、マルチカラーの床、折り上げ天井、板張り壁、グレーとブラウン) のレイアウト
ダラスにある巨大なコンテンポラリースタイルのおしゃれな主寝室 (茶色い壁、カーペット敷き、横長型暖炉、石材の暖炉まわり、マルチカラーの床、折り上げ天井、板張り壁、グレーとブラウン) のレイアウト
ラグジュアリーな寝室 (茶色い壁) の写真
1
