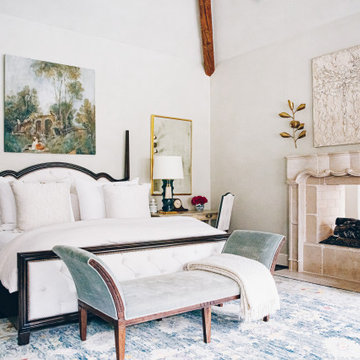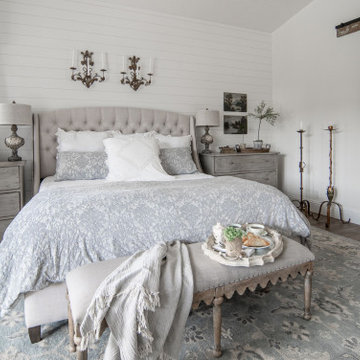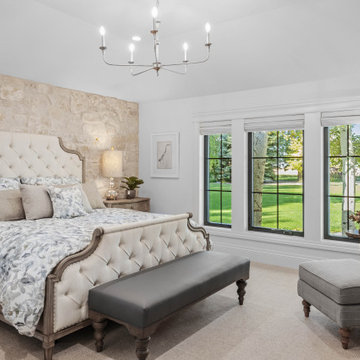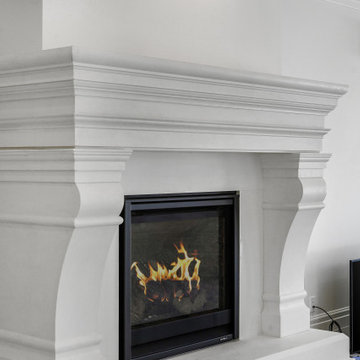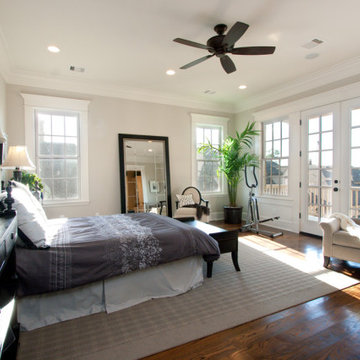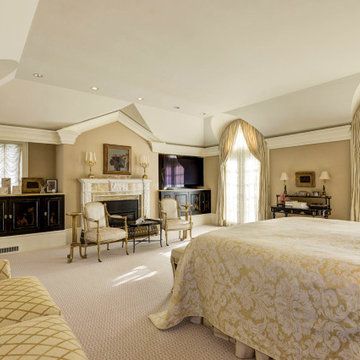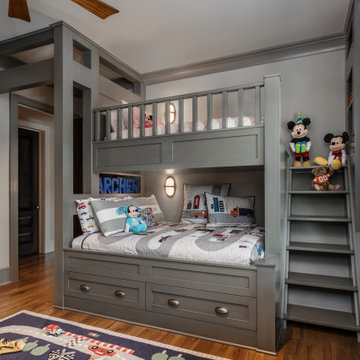ラグジュアリーなシャビーシック調の寝室の写真
絞り込み:
資材コスト
並び替え:今日の人気順
写真 1〜20 枚目(全 265 枚)
1/3

This custom built 2-story French Country style home is a beautiful retreat in the South Tampa area. The exterior of the home was designed to strike a subtle balance of stucco and stone, brought together by a neutral color palette with contrasting rust-colored garage doors and shutters. To further emphasize the European influence on the design, unique elements like the curved roof above the main entry and the castle tower that houses the octagonal shaped master walk-in shower jutting out from the main structure. Additionally, the entire exterior form of the home is lined with authentic gas-lit sconces. The rear of the home features a putting green, pool deck, outdoor kitchen with retractable screen, and rain chains to speak to the country aesthetic of the home.
Inside, you are met with a two-story living room with full length retractable sliding glass doors that open to the outdoor kitchen and pool deck. A large salt aquarium built into the millwork panel system visually connects the media room and living room. The media room is highlighted by the large stone wall feature, and includes a full wet bar with a unique farmhouse style bar sink and custom rustic barn door in the French Country style. The country theme continues in the kitchen with another larger farmhouse sink, cabinet detailing, and concealed exhaust hood. This is complemented by painted coffered ceilings with multi-level detailed crown wood trim. The rustic subway tile backsplash is accented with subtle gray tile, turned at a 45 degree angle to create interest. Large candle-style fixtures connect the exterior sconces to the interior details. A concealed pantry is accessed through hidden panels that match the cabinetry. The home also features a large master suite with a raised plank wood ceiling feature, and additional spacious guest suites. Each bathroom in the home has its own character, while still communicating with the overall style of the home.
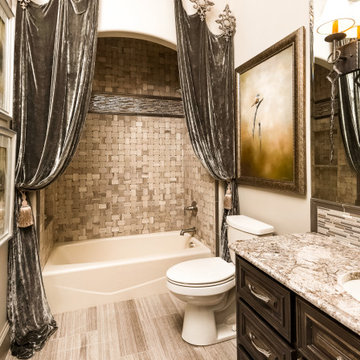
This guest bedroom is filled with rich grey hues, platinum, and mink. Custom drapery and bedding bring texture and warmth to the room. The custom mirrored headboard stands tall above the framed ironwork.
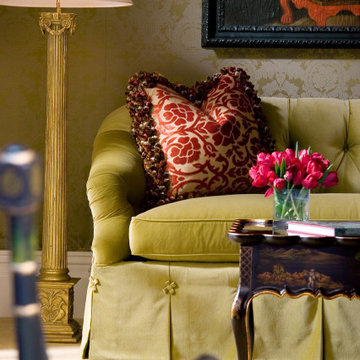
Beautiful chinoiseie French bedroom
他の地域にある広いシャビーシック調のおしゃれな客用寝室 (緑の壁、無垢フローリング、標準型暖炉、石材の暖炉まわり、茶色い床、格子天井、壁紙) のインテリア
他の地域にある広いシャビーシック調のおしゃれな客用寝室 (緑の壁、無垢フローリング、標準型暖炉、石材の暖炉まわり、茶色い床、格子天井、壁紙) のインテリア
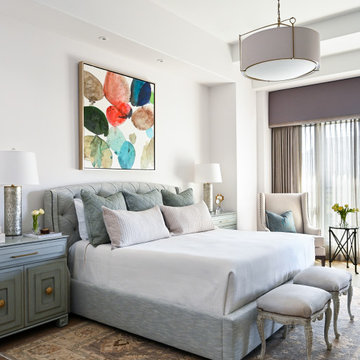
This graceful master bedroom is dressed in soft greens, luxurious fabrics, and antiqued pieces. Modern art hangs above the tufted headboard, adding a colorful edge to this feminine space.
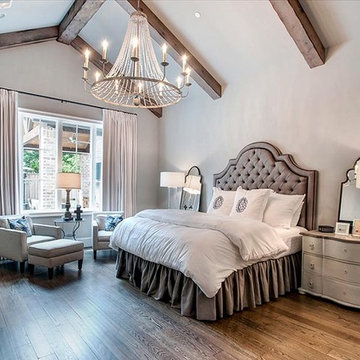
Beamed master bedroom.
ヒューストンにある広いシャビーシック調のおしゃれな主寝室 (グレーの壁、濃色無垢フローリング、茶色い床、グレーとブラウン) のレイアウト
ヒューストンにある広いシャビーシック調のおしゃれな主寝室 (グレーの壁、濃色無垢フローリング、茶色い床、グレーとブラウン) のレイアウト
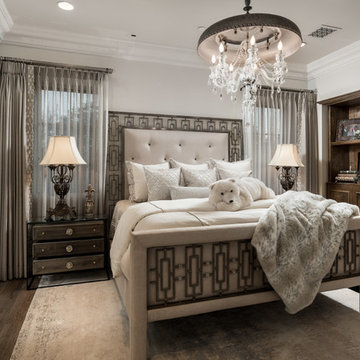
French Villa's second guest room features a tufted headboard and cozy cream bedding. Two identical side tables with tall table lamps sit on either side of the bed. A built-in shelving unit adds design and storage to the room. A stunning crystal chandelier hangs from the ceiling.
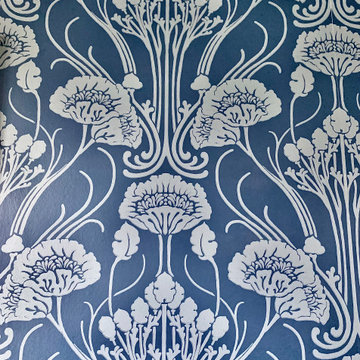
This guest bedroom and bath makeover features a balanced palette of navy blue, bright white, and French grey to create a serene retreat.
The classic William & Morris acanthus wallpaper and crisp custom linens, both on the bed and light fixture, pull together this welcoming guest bedroom and bath suite.
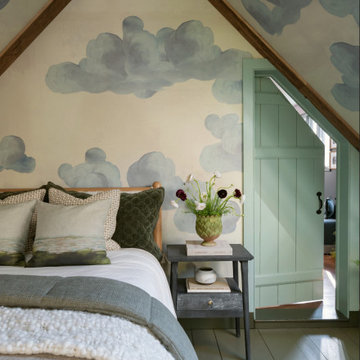
A dreamy bedroom escape.
フィラデルフィアにある中くらいなシャビーシック調のおしゃれな客用寝室 (ベージュの壁、塗装フローリング、標準型暖炉、石材の暖炉まわり、緑の床、表し梁、壁紙) のレイアウト
フィラデルフィアにある中くらいなシャビーシック調のおしゃれな客用寝室 (ベージュの壁、塗装フローリング、標準型暖炉、石材の暖炉まわり、緑の床、表し梁、壁紙) のレイアウト
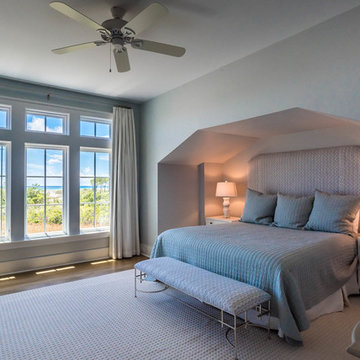
This expansive master suite boasts a cozy niche for the king size bed with breathtaking Gulf views as far as the eye can see.
他の地域にある巨大なシャビーシック調のおしゃれな主寝室 (グレーの壁、淡色無垢フローリング、茶色い床) のレイアウト
他の地域にある巨大なシャビーシック調のおしゃれな主寝室 (グレーの壁、淡色無垢フローリング、茶色い床) のレイアウト
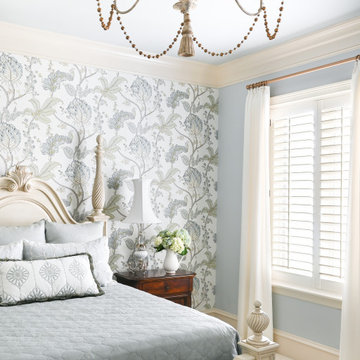
A happy room for guest to stay -- the charming space is filled with baby blues, soft yellows, and a whimsical floral wallcovering along the back wall.
The airy fabrics pair with heirloom furniture pieces for a relaxed take on French Country elegance.
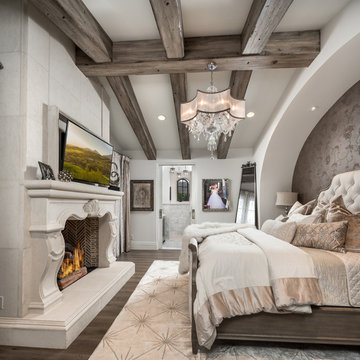
This French Villa guest bedroom features a king bed with a cream tufted headboard and creme and beige velvet bedding. A built-in fireplace sitting along a marble stone wall acts as the focal point of the room. Exposed wood beams draw the eyes to the ceiling.
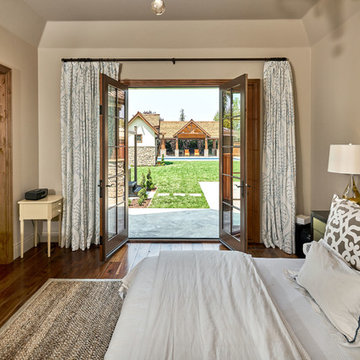
Major Remodel and Addition to a Charming French Country Style Home in Willow Glen
Architect: Robin McCarthy, Arch Studio, Inc.
Construction: Joe Arena Construction
Photography by Mark Pinkerton
Photography by Mark Pinkerton
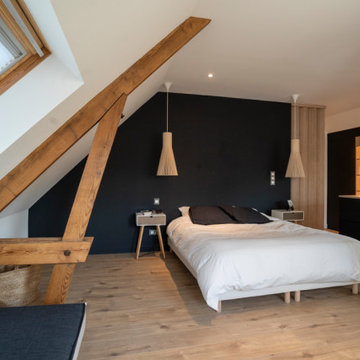
Projection 3D: Perspective@verygoodplan.
Dressing, lampe en suspension Secto Design, ilot de dressing, filtre bois d'entrée, niche rétro-éclairée, tringle coulissante, multi rangements, étagère cheminée sur mesure, noir mat
ラグジュアリーなシャビーシック調の寝室の写真
1
