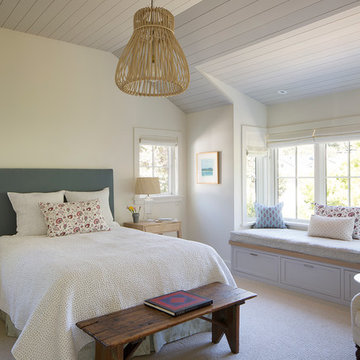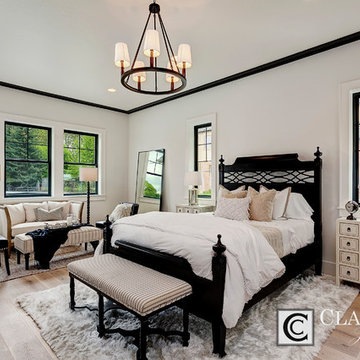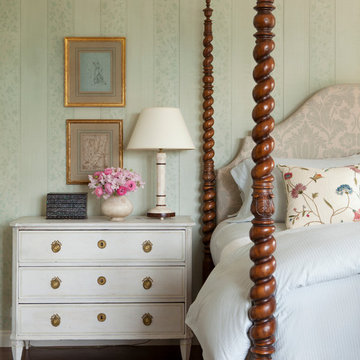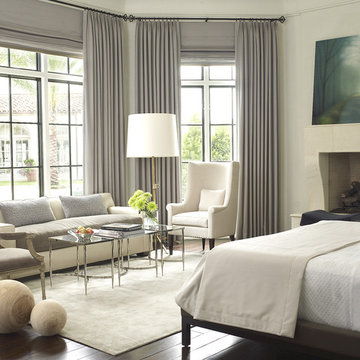ラグジュアリーなベージュの寝室の写真

Photographed by Robert Radifera Photography
Styled and Produced by Stylish Productions
他の地域にある中くらいなビーチスタイルのおしゃれな主寝室 (グレーの壁、無垢フローリング、暖炉なし、ベッド下のラグ) のレイアウト
他の地域にある中くらいなビーチスタイルのおしゃれな主寝室 (グレーの壁、無垢フローリング、暖炉なし、ベッド下のラグ) のレイアウト

Interior furnishings design - Sophie Metz Design. ,
Nantucket Architectural Photography
ボストンにある中くらいなビーチスタイルのおしゃれな客用寝室 (白い壁、淡色無垢フローリング、暖炉なし)
ボストンにある中くらいなビーチスタイルのおしゃれな客用寝室 (白い壁、淡色無垢フローリング、暖炉なし)

Architecture, Construction Management, Interior Design, Art Curation & Real Estate Advisement by Chango & Co.
Construction by MXA Development, Inc.
Photography by Sarah Elliott
See the home tour feature in Domino Magazine
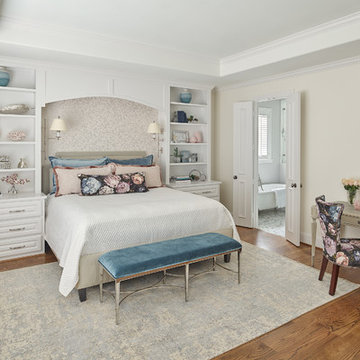
We transformed a Georgian brick two-story built in 1998 into an elegant, yet comfortable home for an active family that includes children and dogs. Although this Dallas home’s traditional bones were intact, the interior dark stained molding, paint, and distressed cabinetry, along with dated bathrooms and kitchen were in desperate need of an overhaul. We honored the client’s European background by using time-tested marble mosaics, slabs and countertops, and vintage style plumbing fixtures throughout the kitchen and bathrooms. We balanced these traditional elements with metallic and unique patterned wallpapers, transitional light fixtures and clean-lined furniture frames to give the home excitement while maintaining a graceful and inviting presence. We used nickel lighting and plumbing finishes throughout the home to give regal punctuation to each room. The intentional, detailed styling in this home is evident in that each room boasts its own character while remaining cohesive overall.

In the master suite, custom side tables made of vintage card catalogs flank a dark gray and blue bookcase laid out in a herringbone pattern that takes up the entire wall behind the upholstered headboard.
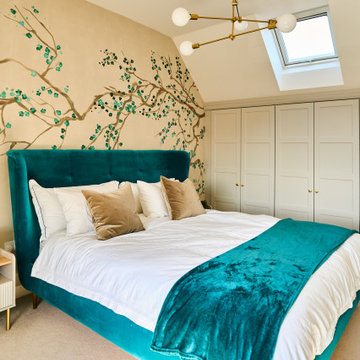
This loft bedroom was the big seeling point for the owners of this new build home. The vast space has such a perfect opportunity for storage space and has been utilised with these gorgeous traditional shaker-style wardrobes. The super king-sized bed is in a striking teal shade taking from the impressive wall mural that gives the space a bit of personal flair and warmth.
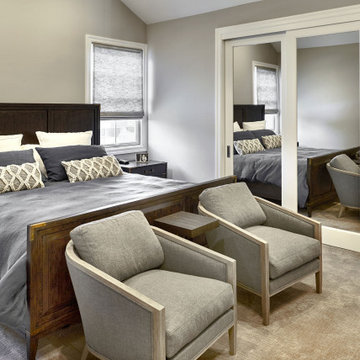
The spacious main bedroom features a king sleigh bed and a seating area opposite a wall of built-in cabinetry and a wall-mounted TV.
サンフランシスコにある広いトランジショナルスタイルのおしゃれな主寝室 (グレーの壁、白い天井、カーペット敷き、ベージュの床、三角天井) のレイアウト
サンフランシスコにある広いトランジショナルスタイルのおしゃれな主寝室 (グレーの壁、白い天井、カーペット敷き、ベージュの床、三角天井) のレイアウト

Photography by Michael J. Lee
ボストンにある広いトランジショナルスタイルのおしゃれな客用寝室 (茶色い壁、無垢フローリング、暖炉なし、茶色い床、照明) のインテリア
ボストンにある広いトランジショナルスタイルのおしゃれな客用寝室 (茶色い壁、無垢フローリング、暖炉なし、茶色い床、照明) のインテリア
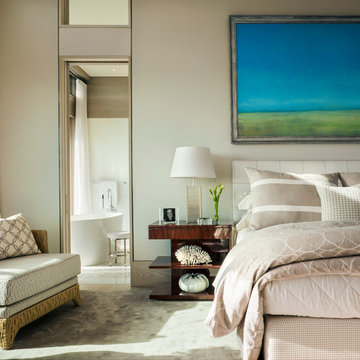
Designed for a waterfront site overlooking Cape Cod Bay, this modern house takes advantage of stunning views while negotiating steep terrain. Designed for LEED compliance, the house is constructed with sustainable and non-toxic materials, and powered with alternative energy systems, including geothermal heating and cooling, photovoltaic (solar) electricity and a residential scale wind turbine.
Builder: Cape Associates
Interior Design: Forehand + Lake
Photography: Durston Saylor
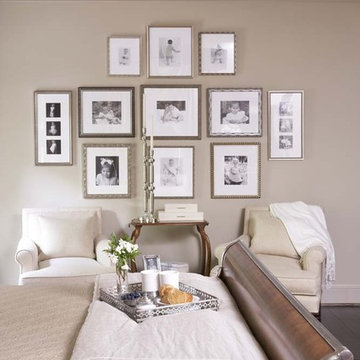
Home to a family of five, this lovely home features an incredible kitchen with a brick archway, custom cabinetry, Wolf and Sub-Zero professional appliances, and Waterworks tile. Heart of pine floors and antique lighting are throughout.
The master bedroom has a gorgeous bed with nickel trim and is marked by a collection of photos of the family. The master bath includes Rohl fixtures, honed travertine countertops, and subway tile.
Rachael Boling Photography
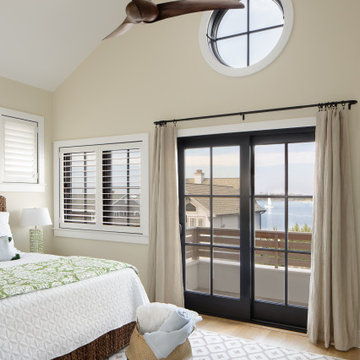
Master Bedroom
ニューヨークにある中くらいなビーチスタイルのおしゃれな主寝室 (ベージュの壁、淡色無垢フローリング、ベージュの床、三角天井、白い天井) のレイアウト
ニューヨークにある中くらいなビーチスタイルのおしゃれな主寝室 (ベージュの壁、淡色無垢フローリング、ベージュの床、三角天井、白い天井) のレイアウト

This home had a generous master suite prior to the renovation; however, it was located close to the rest of the bedrooms and baths on the floor. They desired their own separate oasis with more privacy and asked us to design and add a 2nd story addition over the existing 1st floor family room, that would include a master suite with a laundry/gift wrapping room.
We added a 2nd story addition without adding to the existing footprint of the home. The addition is entered through a private hallway with a separate spacious laundry room, complete with custom storage cabinetry, sink area, and countertops for folding or wrapping gifts. The bedroom is brimming with details such as custom built-in storage cabinetry with fine trim mouldings, window seats, and a fireplace with fine trim details. The master bathroom was designed with comfort in mind. A custom double vanity and linen tower with mirrored front, quartz countertops and champagne bronze plumbing and lighting fixtures make this room elegant. Water jet cut Calcatta marble tile and glass tile make this walk-in shower with glass window panels a true work of art. And to complete this addition we added a large walk-in closet with separate his and her areas, including built-in dresser storage, a window seat, and a storage island. The finished renovation is their private spa-like place to escape the busyness of life in style and comfort. These delightful homeowners are already talking phase two of renovations with us and we look forward to a longstanding relationship with them.
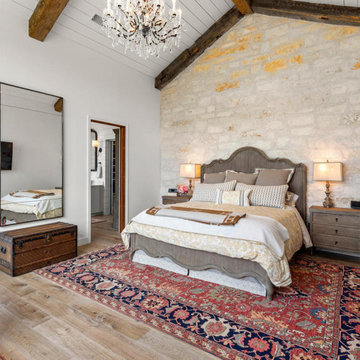
Master Bedroom
Ship lap, exposed slurry stone accent wall, 100 year old beams
オースティンにあるカントリー風のおしゃれな主寝室 (白い壁、無垢フローリング、ベージュの床) のレイアウト
オースティンにあるカントリー風のおしゃれな主寝室 (白い壁、無垢フローリング、ベージュの床) のレイアウト
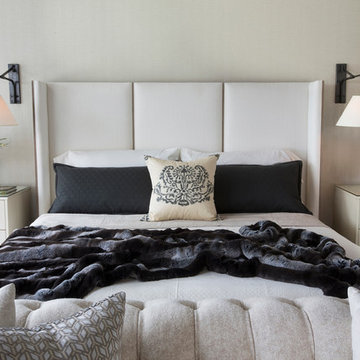
The master bedroom bed is fully upholstered in custom fabric and made up with custom linen bedding, accented with a faux fur throw blanket in dark charcoal. Oil rubbed bronze sconces with paper shades are adjustable for reading in bed.
Heidi Zeiger
ラグジュアリーなベージュの寝室の写真
1

