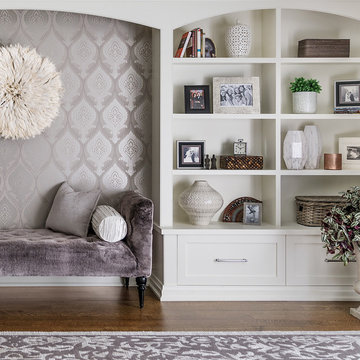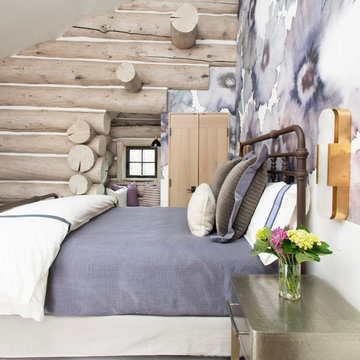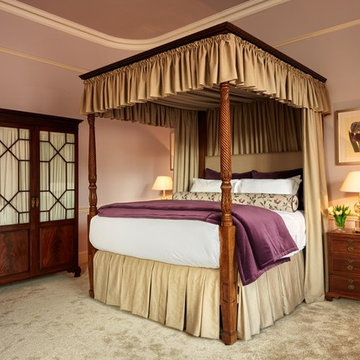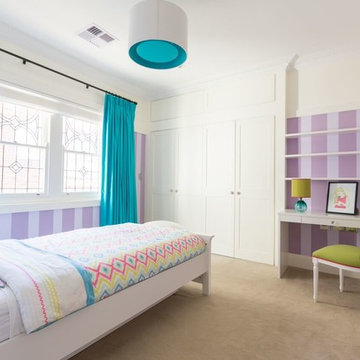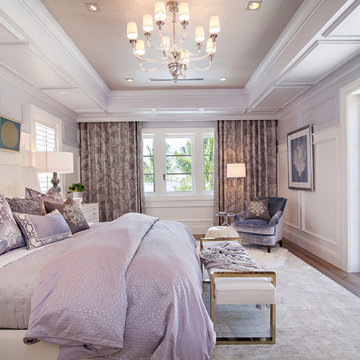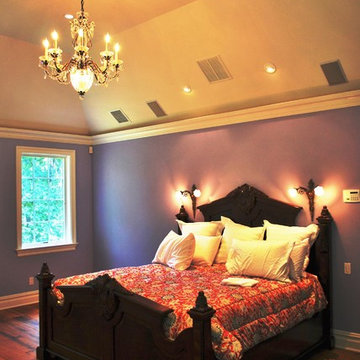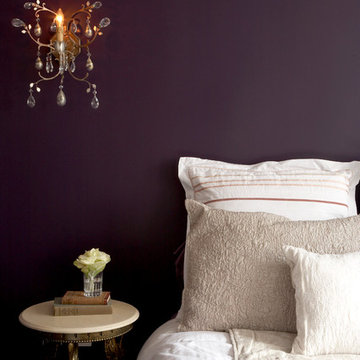ラグジュアリーな寝室 (紫の壁) の写真
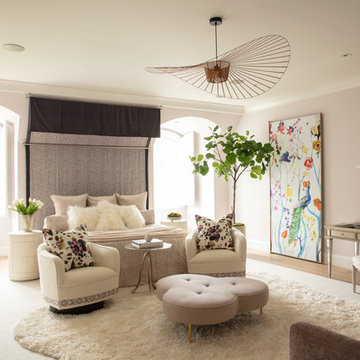
These identical colorful art panels flanking the antique mirrored writing table were the inspiration to this light and airy space. A blind door is behind one of the panels leading to a secret room. A dreamy envelopment of refined youthfulness for any young lady.
Wall color: Raindrops on Roses, Benjamin Moore
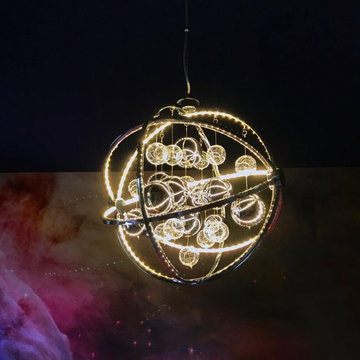
Driscoll Interior Design, LLC
ワシントンD.C.にある広いトランジショナルスタイルのおしゃれな寝室 (紫の壁、カーペット敷き、グレーの床) のレイアウト
ワシントンD.C.にある広いトランジショナルスタイルのおしゃれな寝室 (紫の壁、カーペット敷き、グレーの床) のレイアウト
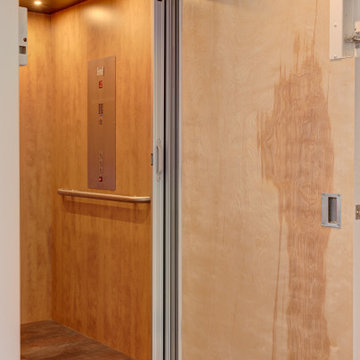
A retired couple desired a valiant master suite in their “forever home”. After living in their mid-century house for many years, they approached our design team with a concept to add a 3rd story suite with sweeping views of Puget sound. Our team stood atop the home’s rooftop with the clients admiring the view that this structural lift would create in enjoyment and value. The only concern was how they and their dear-old dog, would get from their ground floor garage entrance in the daylight basement to this new suite in the sky?
Our CAPS design team specified universal design elements throughout the home, to allow the couple and their 120lb. Pit Bull Terrier to age in place. A new residential elevator added to the westside of the home. Placing the elevator shaft on the exterior of the home minimized the need for interior structural changes.
A shed roof for the addition followed the slope of the site, creating tall walls on the east side of the master suite to allow ample daylight into rooms without sacrificing useable wall space in the closet or bathroom. This kept the western walls low to reduce the amount of direct sunlight from the late afternoon sun, while maximizing the view of the Puget Sound and distant Olympic mountain range.
The master suite is the crowning glory of the redesigned home. The bedroom puts the bed up close to the wide picture window. While soothing violet-colored walls and a plush upholstered headboard have created a bedroom that encourages lounging, including a plush dog bed. A private balcony provides yet another excuse for never leaving the bedroom suite, and clerestory windows between the bedroom and adjacent master bathroom help flood the entire space with natural light.
The master bathroom includes an easy-access shower, his-and-her vanities with motion-sensor toe kick lights, and pops of beachy blue in the tile work and on the ceiling for a spa-like feel.
Some other universal design features in this master suite include wider doorways, accessible balcony, wall mounted vanities, tile and vinyl floor surfaces to reduce transition and pocket doors for easy use.
A large walk-through closet links the bedroom and bathroom, with clerestory windows at the high ceilings The third floor is finished off with a vestibule area with an indoor sauna, and an adjacent entertainment deck with an outdoor kitchen & bar.
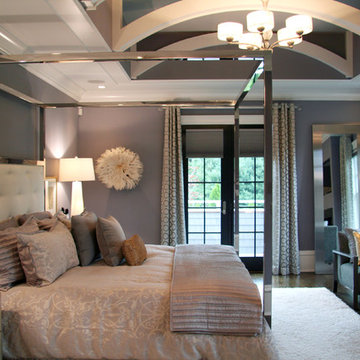
Nothing held back in the MASTER SUITE. Here the grey is a more violet version for a more feminine and soothing feel. BUT... It is highly juxtaposed with Modern “in your face” touches. The King Canopy bed is in polished chrome, the leaning Mirror in steel, the metal frame chairs remind you a guy sleeps here too. But again the softness returns with the white Cameroon headdress, the silver leafed bed chests and the sumptuous white shag carpet. And yes... The French doors swing out to a private balcony overlooking the Pool, Patio, and Green Grounds beyond.
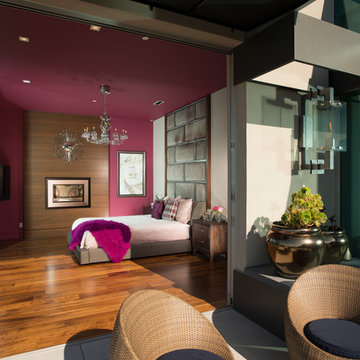
lovely modern bedroom
サンフランシスコにある広いコンテンポラリースタイルのおしゃれな主寝室 (紫の壁、濃色無垢フローリング) のインテリア
サンフランシスコにある広いコンテンポラリースタイルのおしゃれな主寝室 (紫の壁、濃色無垢フローリング) のインテリア
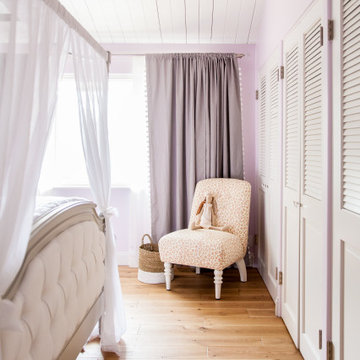
White Oak Live Sawn hand scraped
ロサンゼルスにあるトラディショナルスタイルのおしゃれな客用寝室 (紫の壁、無垢フローリング、茶色い床) のレイアウト
ロサンゼルスにあるトラディショナルスタイルのおしゃれな客用寝室 (紫の壁、無垢フローリング、茶色い床) のレイアウト
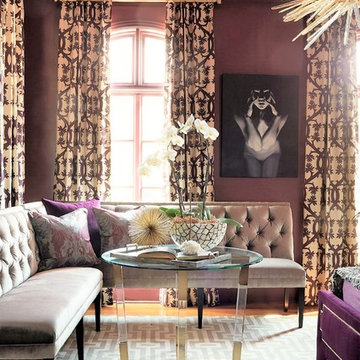
Created by Bryan Kirkland for BAK Interiors. This seating area in this Master Bedroom is everything Sexy and Glamour should be. The art is just another touch to sing the room's praises.
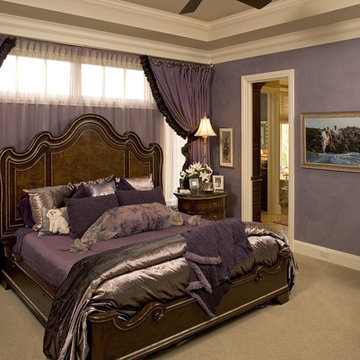
Photography: Landmark Photography
ミネアポリスにある広いトラディショナルスタイルのおしゃれな主寝室 (紫の壁、カーペット敷き、暖炉なし) のインテリア
ミネアポリスにある広いトラディショナルスタイルのおしゃれな主寝室 (紫の壁、カーペット敷き、暖炉なし) のインテリア
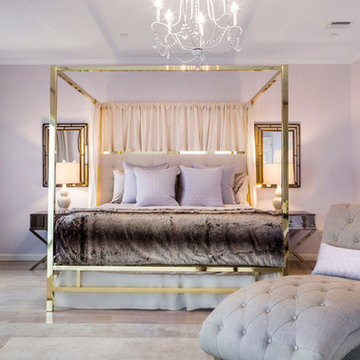
Transitional lavender and gray master bedroom suite. All custom furniture, window treatments, pillows, rug, and headboard
マイアミにある巨大なビーチスタイルのおしゃれな主寝室 (紫の壁、濃色無垢フローリング、茶色い床) のインテリア
マイアミにある巨大なビーチスタイルのおしゃれな主寝室 (紫の壁、濃色無垢フローリング、茶色い床) のインテリア
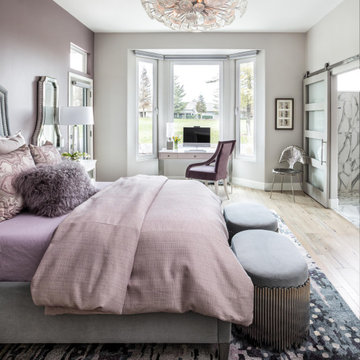
The master bedroom is head to toe glam. The gorgeous chandelier mimics a bouquet of chrysanthemums. The dark gray velvet bed is grounded in the middle of the room by a cool colored abstract rug and flanked by white oak antiqued mirrored nightstands.
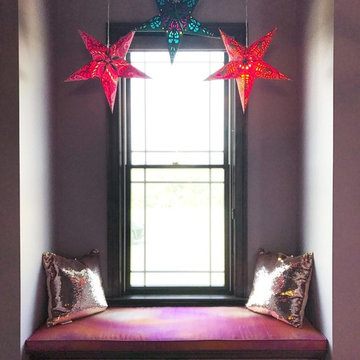
Driscoll Interior Design, LLC
ワシントンD.C.にある広いトランジショナルスタイルのおしゃれな寝室 (紫の壁、カーペット敷き、グレーの床) のレイアウト
ワシントンD.C.にある広いトランジショナルスタイルのおしゃれな寝室 (紫の壁、カーペット敷き、グレーの床) のレイアウト
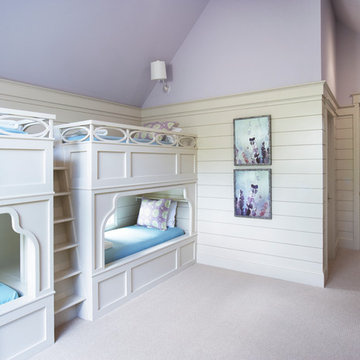
Lake Front Country Estate Girls Bunk Room, design by Tom Markalunas, built by Resort Custom Homes. Photography by Rachael Boling.
他の地域にある巨大なトラディショナルスタイルのおしゃれな客用寝室 (紫の壁、カーペット敷き) のインテリア
他の地域にある巨大なトラディショナルスタイルのおしゃれな客用寝室 (紫の壁、カーペット敷き) のインテリア
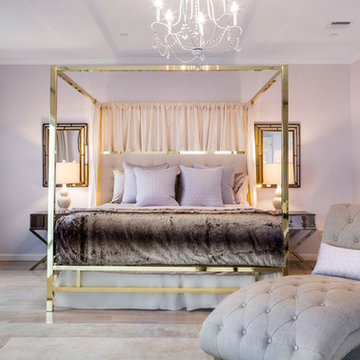
Large transitional master bedroom design in color scheme purple's, golds and whites. This interior design includes all custom furniture including: chaise, canopy bed and rug. Lets not forget these beautiful custom pleated drapery with pattern pillows.
ラグジュアリーな寝室 (紫の壁) の写真
1
