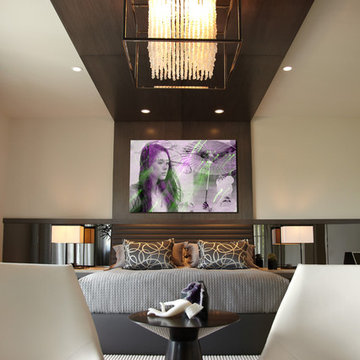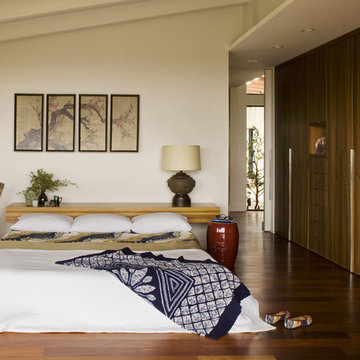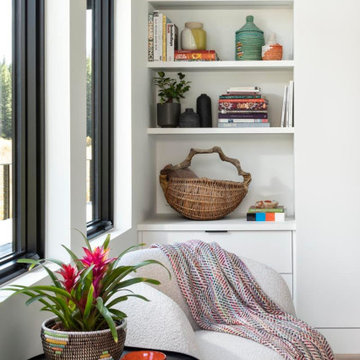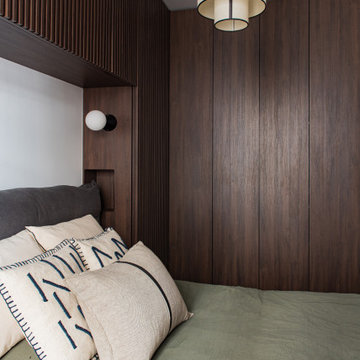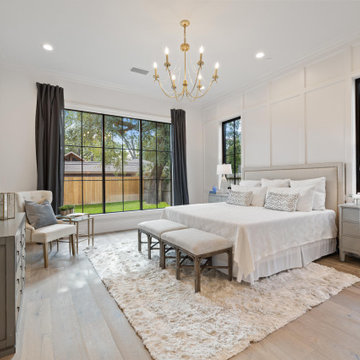ラグジュアリーな寝室の写真
絞り込み:
資材コスト
並び替え:今日の人気順
写真 141〜160 枚目(全 27,948 枚)
1/2
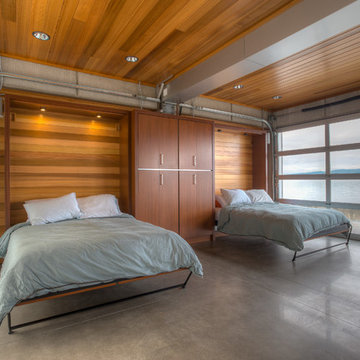
Cabana with Murphy beds down. Photography by Lucas Henning.
シアトルにある小さなコンテンポラリースタイルのおしゃれな客用寝室 (コンクリートの床、茶色い壁、グレーの床、グレーとブラウン)
シアトルにある小さなコンテンポラリースタイルのおしゃれな客用寝室 (コンクリートの床、茶色い壁、グレーの床、グレーとブラウン)
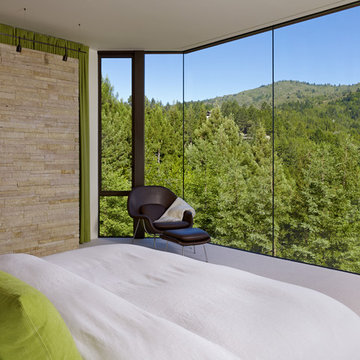
Master Bedroom
Mark Schwartz Photography
サンフランシスコにある広いコンテンポラリースタイルのおしゃれな主寝室 (カーペット敷き、ベージュの壁、暖炉なし) のレイアウト
サンフランシスコにある広いコンテンポラリースタイルのおしゃれな主寝室 (カーペット敷き、ベージュの壁、暖炉なし) のレイアウト
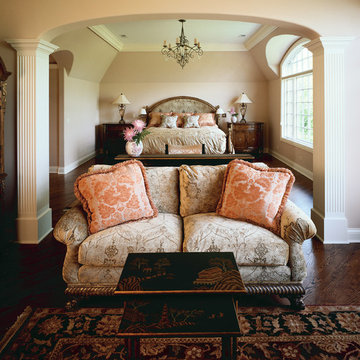
Photography by Linda Oyama Bryan. http://www.pickellbuilders.com. Master Bedroom with Adjacent Sitting Room Separated by Fluted Columns and Soft Arch. Dark stained red oak hardwood floors, tray ceiling and crown molding.
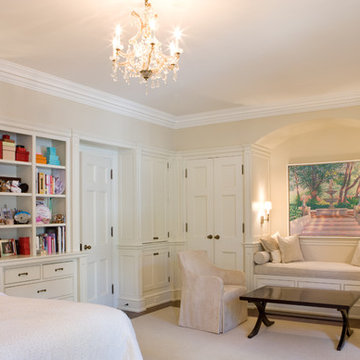
Bedroom with built in storage
トロントにある広いトラディショナルスタイルのおしゃれな主寝室 (ベージュの壁、濃色無垢フローリング、暖炉なし)
トロントにある広いトラディショナルスタイルのおしゃれな主寝室 (ベージュの壁、濃色無垢フローリング、暖炉なし)
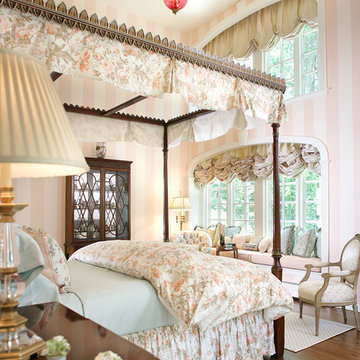
This English Bedroom suite had a 8' high ceilings. We made it grander by vaulting the ceiling and placing a cranberry glass chandelier. The room is papered in a soft pink and the bedding by clarence house, is a soft green and pink floral design. We created the window seat in the back ground with several custom pillows. A balloon shade window treatment provides privacy while sleeping. Photo by Peter Rywmid
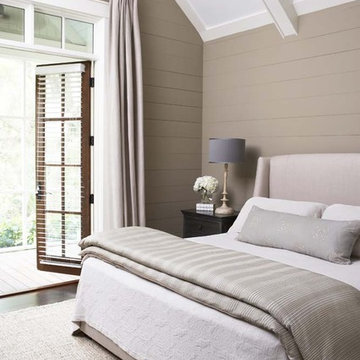
This lovely home sits in one of the most pristine and preserved places in the country - Palmetto Bluff, in Bluffton, SC. The natural beauty and richness of this area create an exceptional place to call home or to visit. The house lies along the river and fits in perfectly with its surroundings.
4,000 square feet - four bedrooms, four and one-half baths
All photos taken by Rachael Boling Photography
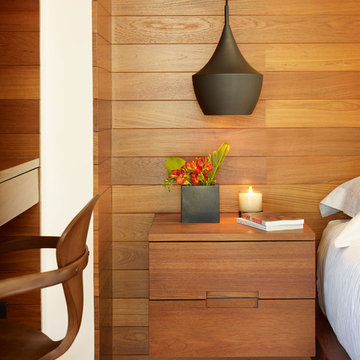
Photography: Eric Staudenmaier
ロサンゼルスにある中くらいなトロピカルスタイルのおしゃれな主寝室 (茶色い壁、濃色無垢フローリング、茶色い床) のインテリア
ロサンゼルスにある中くらいなトロピカルスタイルのおしゃれな主寝室 (茶色い壁、濃色無垢フローリング、茶色い床) のインテリア
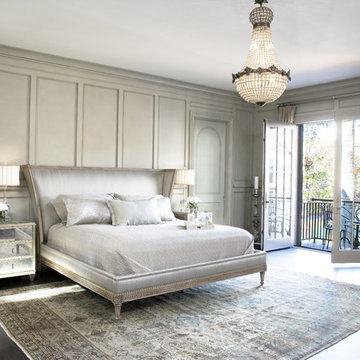
Carefully nestled among old growth trees and sited to showcase the remarkable views of Lake Keowee at every given opportunity, this South Carolina architectural masterpiece was designed to meet USGBC LEED for Home standards. The great room affords access to the main level terrace and offers a view of the lake through a wall of limestone-cased windows. A towering coursed limestone fireplace, accented by a 163“ high 19th Century iron door from Italy, anchors the sitting area. Between the great room and dining room lies an exceptional 1913 satin ebony Steinway. An antique walnut trestle table surrounded by antique French chairs slip-covered in linen mark the spacious dining that opens into the kitchen.
Rachael Boling Photography
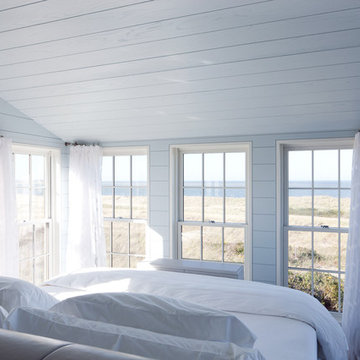
The master bedroom with expansive views of the ocean.
ボストンにある小さなビーチスタイルのおしゃれな主寝室 (青い壁、シアーカーテン) のレイアウト
ボストンにある小さなビーチスタイルのおしゃれな主寝室 (青い壁、シアーカーテン) のレイアウト

This home had a generous master suite prior to the renovation; however, it was located close to the rest of the bedrooms and baths on the floor. They desired their own separate oasis with more privacy and asked us to design and add a 2nd story addition over the existing 1st floor family room, that would include a master suite with a laundry/gift wrapping room.
We added a 2nd story addition without adding to the existing footprint of the home. The addition is entered through a private hallway with a separate spacious laundry room, complete with custom storage cabinetry, sink area, and countertops for folding or wrapping gifts. The bedroom is brimming with details such as custom built-in storage cabinetry with fine trim mouldings, window seats, and a fireplace with fine trim details. The master bathroom was designed with comfort in mind. A custom double vanity and linen tower with mirrored front, quartz countertops and champagne bronze plumbing and lighting fixtures make this room elegant. Water jet cut Calcatta marble tile and glass tile make this walk-in shower with glass window panels a true work of art. And to complete this addition we added a large walk-in closet with separate his and her areas, including built-in dresser storage, a window seat, and a storage island. The finished renovation is their private spa-like place to escape the busyness of life in style and comfort. These delightful homeowners are already talking phase two of renovations with us and we look forward to a longstanding relationship with them.

Modern neutral bedroom with wrapped louvres.
マイアミにある広いモダンスタイルのおしゃれな主寝室 (ベージュの壁、淡色無垢フローリング、暖炉なし、ベージュの床、表し梁、パネル壁)
マイアミにある広いモダンスタイルのおしゃれな主寝室 (ベージュの壁、淡色無垢フローリング、暖炉なし、ベージュの床、表し梁、パネル壁)
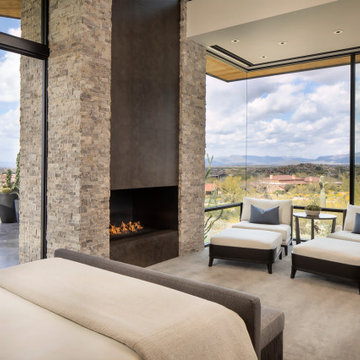
The master suite, with pocketing glass doors, seamlessly connects to outdoor patio space. A custom fireplace offers warmth while the views take your breath away.
Estancia Club
Builder: Peak Ventures
Interior Designer: Ownby Design
Photography: Jeff Zaruba

Remodeled master bedroom: replaced carpet with engineered wood and lighted stairs, replaced fireplace and facade, new windows and trim, new semi-custom cabinetry, cove ceilings lights and trim, wood wall treatments, furnishings
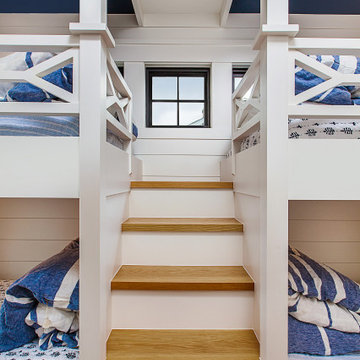
Coastal style guest suite of lake home near Ann Arbor, MI
デトロイトにある広いビーチスタイルのおしゃれな客用寝室 (青い壁、無垢フローリング、三角天井、壁紙、ベッド下のラグ、白い天井) のレイアウト
デトロイトにある広いビーチスタイルのおしゃれな客用寝室 (青い壁、無垢フローリング、三角天井、壁紙、ベッド下のラグ、白い天井) のレイアウト
ラグジュアリーな寝室の写真
8
