浴室・バスルーム (洗面台1つ) の写真
絞り込み:
資材コスト
並び替え:今日の人気順
写真 1481〜1500 枚目(全 88,342 枚)
1/2

Salle de bain rénovée dans des teintes douces : murs peints en rose, faïence blanc brillant type zellige et terrazzo coloré au sol.
Meuble vasque sur mesure en bois et vasque à poser.
Détails noirs.

Le plan vasque est résolument dans l'air du temps avec sa vasque à poser en Terrazzo beige de chez Tikamoon, tandis que la robinetterie encastrée, associée au mur en zellige vert d'eau, apporte une élégance certaine. Les portes de placards dissimulent astucieusement le lave-linge.
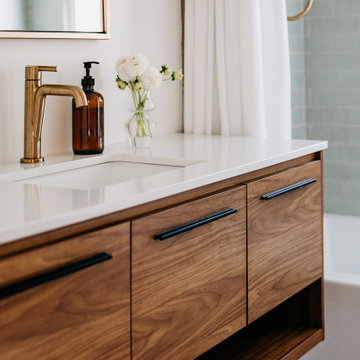
How do you turn a small bathroom into a spa experience? We did it in this lovely little space in Ferndale. We started with a bathroom that had had few updates over the last 50 years, and we ended with a soaking tub, serene subway tile, soft gold fixtures and a nod to our client’s favorite style – midcentury modern – with a beautiful walnut floating vanity. We created storage in a little niche of the bathroom and topped it off with sconce lighting. This is a space you’ll never want to leave!

ロンドンにあるお手頃価格の小さなコンテンポラリースタイルのおしゃれなバスルーム (浴槽なし) (フラットパネル扉のキャビネット、ベージュのキャビネット、アルコーブ型シャワー、一体型トイレ 、緑のタイル、緑の壁、セラミックタイルの床、一体型シンク、緑の床、開き戸のシャワー、白い洗面カウンター、ニッチ、洗面台1つ、フローティング洗面台) の写真
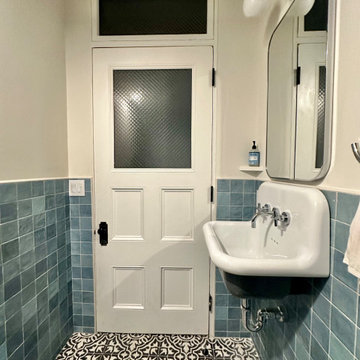
ボストンにあるお手頃価格の小さなおしゃれなバスルーム (浴槽なし) (アルコーブ型シャワー、壁掛け式トイレ、青いタイル、セラミックタイル、セメントタイルの床、壁付け型シンク、開き戸のシャワー、洗面台1つ) の写真

Plongez dans le raffinement d'une salle de bain moderne avec son carrelage mosaïque distinctif et ses touches de vert pastel. La douche vitrée, complétée par une robinetterie chromée, s'intègre parfaitement dans cet espace où chaque élément est pensé pour le confort. Admirez la vasque contemporaine, mise en valeur par un miroir éclairé qui ajoute une touche d'élégance. Les étagères encastrées offrent un rangement optimisé, garantissant un environnement ordonné. Alliant design épuré et finitions haut de gamme, cette salle de bain est le reflet d'une architecture intérieure de qualité, où chaque détail compte.

サセックスにあるお手頃価格の中くらいなトロピカルスタイルのおしゃれなバスルーム (浴槽なし) (ガラス扉のキャビネット、緑のキャビネット、洗い場付きシャワー、壁掛け式トイレ、ライムストーンタイル、スレートの床、オーバーカウンターシンク、木製洗面台、黒い床、ブラウンの洗面カウンター、アクセントウォール、洗面台1つ、造り付け洗面台、壁紙、緑のタイル) の写真

DESPUÉS: Se sustituyó la bañera por una práctica y cómoda ducha con una hornacina. Los azulejos estampados y 3D le dan un poco de energía y color a este nuevo espacio en blanco y negro.
El baño principal es uno de los espacios más logrados. No fue fácil decantarse por un diseño en blanco y negro, pero por tratarse de un espacio amplio, con luz natural, y no ha resultado tan atrevido. Fue clave combinarlo con una hornacina y una mampara con perfilería negra.
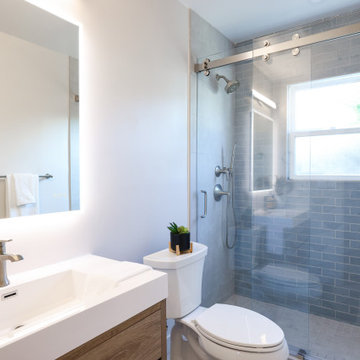
Elevate your guest bathroom to a realm of modern elegance with our captivating remodel, drawing inspiration from a sophisticated color palette of gray, crisp white, and natural wood tones. This design effortlessly blends contemporary aesthetics with functional elements, resulting in a welcoming space that's both stylish and practical.

Focusing here on the custom bow-front vanity with marble countertop and a pair of vertical wall sconces flanking the mirror over a single under-mount sink. The white and grey glass mosaic tile colors relate to this luxurious bathroom’s foggy Bay Area location, and the silver finish tones in. Vertical light fixtures either side of the mirror make for perfect balance when shaving or applying make-up. Oversized floor tiles outside the shower echo the smaller floor tiles inside. All the colors are working in harmony for a peaceful and uplifting space.

White and grey tile colors remind you of this luxurious bathroom’s foggy Bay Area location, and the silver finish in the shower tones in. Add a black metal window frame and black metal hardware on the cabinets for a callback to the farmhouse style. Vertical light fixtures either side of the mirror make for perfect balance when shaving or applying make-up. The bow-fronted warm wood custom vanity with a single-piece countertop also forms the shower wall. This corner shower is enclosed with glass to protect from the luxurious rain shower head and handheld wand splash. A niche puts storage at the right height, with an operable window for fresh air and natural light creating the perfect spot to keep a clean towel and washcloth handy. Oversized floor tiles outside the shower echo the smaller floor tiles inside, grounding the space. All the details are just right.

サンディエゴにあるモダンスタイルのおしゃれな浴室 (淡色木目調キャビネット、オープン型シャワー、一体型トイレ 、白いタイル、磁器タイル、白い壁、磁器タイルの床、アンダーカウンター洗面器、クオーツストーンの洗面台、青い床、オープンシャワー、白い洗面カウンター、ニッチ、洗面台1つ、造り付け洗面台、三角天井、壁紙) の写真
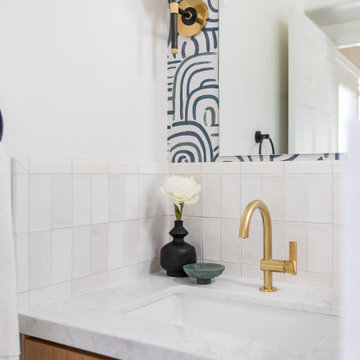
サンディエゴにあるモダンスタイルのおしゃれな浴室 (淡色木目調キャビネット、オープン型シャワー、一体型トイレ 、白いタイル、磁器タイル、白い壁、磁器タイルの床、アンダーカウンター洗面器、クオーツストーンの洗面台、青い床、オープンシャワー、ニッチ、洗面台1つ、造り付け洗面台、三角天井、壁紙) の写真

A laundry room, mud room, and 3/4 guest bathroom were created in a once unfinished garage space. We went with pretty traditional finishes, leading with both creamy white and dark wood cabinets, complemented by black fixtures and river rock tile accents in the shower.
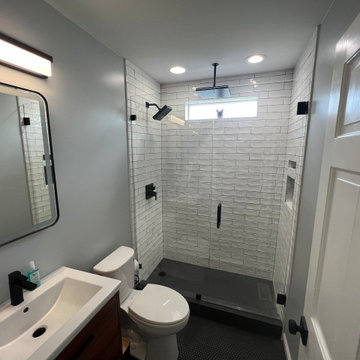
Previously renovated bathroom desperately needed some attention. very small space that is the primary bathroom for this amazing home in Donelson.
Simple, yet elegant.

ハートフォードシャーにあるお手頃価格の小さなトラディショナルスタイルのおしゃれな子供用バスルーム (シェーカースタイル扉のキャビネット、黒いキャビネット、置き型浴槽、シャワー付き浴槽 、壁掛け式トイレ、緑のタイル、セラミックタイル、黒い壁、リノリウムの床、オーバーカウンターシンク、茶色い床、開き戸のシャワー、アクセントウォール、洗面台1つ、フローティング洗面台) の写真

オースティンにあるお手頃価格の中くらいなおしゃれな浴室 (青いキャビネット、オープン型シャワー、分離型トイレ、青いタイル、白い壁、セメントタイルの床、壁付け型シンク、コンクリートの洗面台、青い床、オープンシャワー、青い洗面カウンター、洗面台1つ、フローティング洗面台) の写真

Boasting a large terrace with long reaching sea views across the River Fal and to Pendennis Point, Seahorse was a full property renovation managed by Warren French.

ロンドンにある高級な中くらいなコンテンポラリースタイルのおしゃれな子供用バスルーム (フラットパネル扉のキャビネット、青いキャビネット、ドロップイン型浴槽、オープン型シャワー、壁掛け式トイレ、青いタイル、磁器タイル、青い壁、磁器タイルの床、ベッセル式洗面器、人工大理石カウンター、グレーの床、開き戸のシャワー、グレーの洗面カウンター、アクセントウォール、洗面台1つ、フローティング洗面台) の写真

This Ohana model ATU tiny home is contemporary and sleek, cladded in cedar and metal. The slanted roof and clean straight lines keep this 8x28' tiny home on wheels looking sharp in any location, even enveloped in jungle. Cedar wood siding and metal are the perfect protectant to the elements, which is great because this Ohana model in rainy Pune, Hawaii and also right on the ocean.
A natural mix of wood tones with dark greens and metals keep the theme grounded with an earthiness.
Theres a sliding glass door and also another glass entry door across from it, opening up the center of this otherwise long and narrow runway. The living space is fully equipped with entertainment and comfortable seating with plenty of storage built into the seating. The window nook/ bump-out is also wall-mounted ladder access to the second loft.
The stairs up to the main sleeping loft double as a bookshelf and seamlessly integrate into the very custom kitchen cabinets that house appliances, pull-out pantry, closet space, and drawers (including toe-kick drawers).
A granite countertop slab extends thicker than usual down the front edge and also up the wall and seamlessly cases the windowsill.
The bathroom is clean and polished but not without color! A floating vanity and a floating toilet keep the floor feeling open and created a very easy space to clean! The shower had a glass partition with one side left open- a walk-in shower in a tiny home. The floor is tiled in slate and there are engineered hardwood flooring throughout.
浴室・バスルーム (洗面台1つ) の写真
75