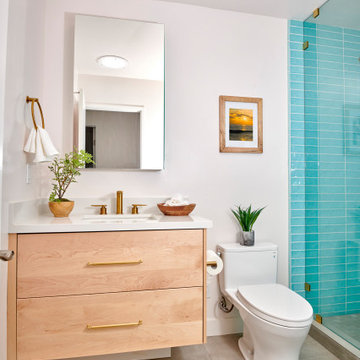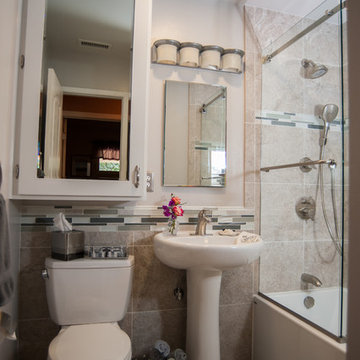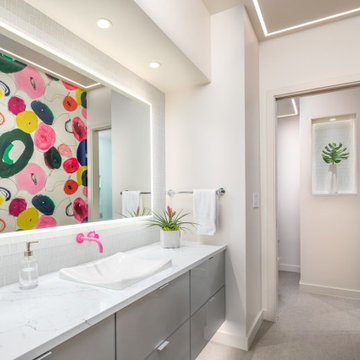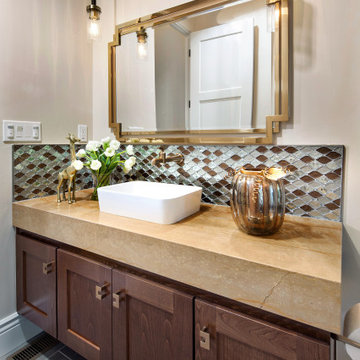浴室・バスルーム (ガラスタイル、洗面台1つ) の写真
絞り込み:
資材コスト
並び替え:今日の人気順
写真 1〜20 枚目(全 1,060 枚)
1/3

ロサンゼルスにある小さなトランジショナルスタイルのおしゃれなバスルーム (浴槽なし) (フラットパネル扉のキャビネット、濃色木目調キャビネット、ガラスタイル、白い壁、大理石の床、アンダーカウンター洗面器、大理石の洗面台、グレーの床、白い洗面カウンター、シャワーベンチ、洗面台1つ、独立型洗面台、アルコーブ型シャワー、青いタイル、開き戸のシャワー) の写真

Showcasing our muted pink glass tile this eclectic bathroom is soaked in style.
DESIGN
Project M plus, Oh Joy
PHOTOS
Bethany Nauert
LOCATION
Los Angeles, CA
Tile Shown: 4x12 in Rosy Finch Gloss; 4x4 & 4x12 in Carolina Wren Gloss

This is a realistic rendering of Option 3. Clients Final Choice.
Current Master Bathroom is very outdated. Client wanted to create a spa feel keeping it mid century modern style as the rest of their home. The bathroom is small so a spacious feeling was important. There is a window they wanted to focus on. A walk in shower was a must that eventually would accomodate an easy walk in as they aged.

サンディエゴにあるお手頃価格の小さなビーチスタイルのおしゃれなバスルーム (浴槽なし) (フラットパネル扉のキャビネット、淡色木目調キャビネット、アルコーブ型シャワー、分離型トイレ、青いタイル、ガラスタイル、白い壁、磁器タイルの床、アンダーカウンター洗面器、クオーツストーンの洗面台、ベージュの床、開き戸のシャワー、白い洗面カウンター、シャワーベンチ、洗面台1つ、フローティング洗面台) の写真

Simple hall bathroom vanity featuring glass tile backsplash
デンバーにあるお手頃価格の中くらいなモダンスタイルのおしゃれな子供用バスルーム (シェーカースタイル扉のキャビネット、黒いキャビネット、アルコーブ型浴槽、シャワー付き浴槽 、一体型トイレ 、グレーのタイル、ガラスタイル、グレーの壁、磁器タイルの床、アンダーカウンター洗面器、クオーツストーンの洗面台、ベージュの床、引戸のシャワー、白い洗面カウンター、洗面台1つ、造り付け洗面台) の写真
デンバーにあるお手頃価格の中くらいなモダンスタイルのおしゃれな子供用バスルーム (シェーカースタイル扉のキャビネット、黒いキャビネット、アルコーブ型浴槽、シャワー付き浴槽 、一体型トイレ 、グレーのタイル、ガラスタイル、グレーの壁、磁器タイルの床、アンダーカウンター洗面器、クオーツストーンの洗面台、ベージュの床、引戸のシャワー、白い洗面カウンター、洗面台1つ、造り付け洗面台) の写真

The guest bathroom has the most striking matte glass patterned tile on both the backsplash and in the bathtub/shower combination. A floating wood vanity has a white quartz countertop and mid-century modern sconces on either side of the round mirror.

チャールストンにあるラグジュアリーな中くらいなビーチスタイルのおしゃれなマスターバスルーム (家具調キャビネット、白いキャビネット、コーナー設置型シャワー、分離型トイレ、ガラスタイル、白い壁、モザイクタイル、一体型シンク、白い床、開き戸のシャワー、白い洗面カウンター、シャワーベンチ、洗面台1つ、独立型洗面台) の写真

Complete remodel with safe, aging-in-place features and hotel style in the main bathroom.
ロサンゼルスにある高級な小さなコンテンポラリースタイルのおしゃれなマスターバスルーム (フラットパネル扉のキャビネット、淡色木目調キャビネット、アルコーブ型浴槽、バリアフリー、分離型トイレ、青いタイル、セラミックタイルの床、アンダーカウンター洗面器、クオーツストーンの洗面台、白い床、開き戸のシャワー、白い洗面カウンター、トイレ室、洗面台1つ、ガラスタイル、フローティング洗面台) の写真
ロサンゼルスにある高級な小さなコンテンポラリースタイルのおしゃれなマスターバスルーム (フラットパネル扉のキャビネット、淡色木目調キャビネット、アルコーブ型浴槽、バリアフリー、分離型トイレ、青いタイル、セラミックタイルの床、アンダーカウンター洗面器、クオーツストーンの洗面台、白い床、開き戸のシャワー、白い洗面カウンター、トイレ室、洗面台1つ、ガラスタイル、フローティング洗面台) の写真

These bathrooms were remodeled for the sake of updating and modernizing these rooms. Pedestal sinks and glass tile liners were used to create the new looks for one bathroom. Photos by John Gerson. www.choosechi.com

Smokey turquoise glass tiles cover this luxury bath with an interplay of stacked and gridded tile patterns that enhances the sophistication of the monochromatic palette.
Floor to ceiling glass panes define a breathtaking steam shower. Every detail takes the homeowner’s needs into account, including an in-wall waterfall element above the shower bench. Griffin Designs measured not only the space but also the seated homeowner to ensure a soothing stream of water that cascades onto the shoulders, hits just the right places, and melts away the stresses of the day.
Space conserving features such as the wall-hung toilet allowed for more flexibility in the layout. With more possibilities came more storage. Replacing the original pedestal sink, a bureau-style vanity spans four feet and offers six generously sized drawers. One drawer comes complete with outlets to discretely hide away accessories, like a hair dryer, while maximizing function. An additional recessed medicine cabinet measures almost six feet in height.
The comforts of this primary bath continue with radiant floor heating, a built-in towel warmer, and thoughtfully placed niches to hold all the bits and bobs in style.

This project was focused on eeking out space for another bathroom for this growing family. The three bedroom, Craftsman bungalow was originally built with only one bathroom, which is typical for the era. The challenge was to find space without compromising the existing storage in the home. It was achieved by claiming the closet areas between two bedrooms, increasing the original 29" depth and expanding into the larger of the two bedrooms. The result was a compact, yet efficient bathroom. Classic finishes are respectful of the vernacular and time period of the home.

Open wooden shelves, white vessel sink, waterway faucet, and floor to ceiling green glass mosaic tiles were chosen to truly make a design statement in the powder room.

Chiseled slate floors, free standing soaking tub with custom industrial faucets, and a repurposed metal cabinet as a vanity with white bowl sink. Custom stained wainscoting and custom milled Douglas Fir wood trim

We took this empty, long unused Master Bath and took it from ugly and unusable to Stunning and a relaxing escape! All glass tile with custom inlays and pencil borders. Custom built vanity with a matching stained entry door. Frameless shower door. Tile flooring and a jacuzzi tub to take you away!

treve Johnson Photography
サンフランシスコにある中くらいなコンテンポラリースタイルのおしゃれなバスルーム (浴槽なし) (家具調キャビネット、濃色木目調キャビネット、コーナー設置型シャワー、青いタイル、ガラスタイル、青い壁、モザイクタイル、アンダーカウンター洗面器、グレーの床、開き戸のシャワー、白い洗面カウンター、洗濯室、シャワーベンチ、洗面台1つ、造り付け洗面台) の写真
サンフランシスコにある中くらいなコンテンポラリースタイルのおしゃれなバスルーム (浴槽なし) (家具調キャビネット、濃色木目調キャビネット、コーナー設置型シャワー、青いタイル、ガラスタイル、青い壁、モザイクタイル、アンダーカウンター洗面器、グレーの床、開き戸のシャワー、白い洗面カウンター、洗濯室、シャワーベンチ、洗面台1つ、造り付け洗面台) の写真

A teen’s bathroom that the family won’t grow out of. A custom vanity and matching mirror made in collaboration with a local craftsperson are complimented with a glass mosaic tile, inspired by kelp forests. Delicate ceramic lights reminiscent of folded paper illuminate the mirror. A small soaking tub by the window for relaxing and reflecting, while enjoying the views of nature. The window casings and baseboards were designed with Bardiglio Marble, also used on the shower and vanity.

サンディエゴにあるラグジュアリーな巨大なミッドセンチュリースタイルのおしゃれなマスターバスルーム (フラットパネル扉のキャビネット、中間色木目調キャビネット、置き型浴槽、洗い場付きシャワー、一体型トイレ 、青いタイル、ガラスタイル、青い壁、テラゾーの床、ベッセル式洗面器、クオーツストーンの洗面台、ベージュの床、開き戸のシャワー、白い洗面カウンター、洗面台1つ、フローティング洗面台) の写真

Continuing with the contemporary art theme seen throughout the home, this luxe master bathroom remodel was the second phase in a full condo remodel in NW Portland. Features such as colorful wallpaper, wall-mounted washlet toilet and sink faucet, floating vanity with strip lighting underneath, marble-look quartz counters, and large-format porcelain tile all make this small space feel much larger. For a touch of flair and function, the bathroom features a fun, hot pink sink faucet, strategically placed art niche, and custom cabinetry for optimal storage.
It was also important to our client to create a home where she could have accessibility while aging. We added features like a curb-less shower, shower seat, grab bars, and ample lighting so the space will continue to meet her needs for many years to come.

Step into the spa-inspired master bathroom where you can enjoy all the luxuries it has to offer. This modern bathroom provides the owner with a free-standing tub, a large shower with handheld and rain showerheads, and two vanities with a make-up area. The warm tone chevron tile and walnut cabinets add a warm feeling to the marble-like large format tile. The unique materials and lighting fixtures displayed through its wall hanging pendants, mirror inserts, and drop-down quartz countertop.

サンフランシスコにある高級な中くらいなコンテンポラリースタイルのおしゃれなバスルーム (浴槽なし) (フラットパネル扉のキャビネット、淡色木目調キャビネット、壁掛け式トイレ、白いタイル、ガラスタイル、白い壁、トラバーチンの床、一体型シンク、人工大理石カウンター、洗面台1つ、フローティング洗面台、洗濯室) の写真
浴室・バスルーム (ガラスタイル、洗面台1つ) の写真
1