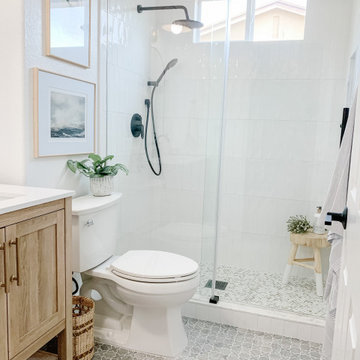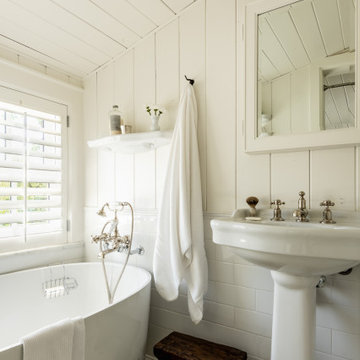白い浴室・バスルーム (洗面台1つ) の写真

バンクーバーにあるコンテンポラリースタイルのおしゃれな浴室 (オープンシェルフ、中間色木目調キャビネット、アルコーブ型シャワー、白いタイル、緑の壁、ベッセル式洗面器、木製洗面台、グレーの床、開き戸のシャワー、ブラウンの洗面カウンター、洗面台1つ、フローティング洗面台) の写真

Download our free ebook, Creating the Ideal Kitchen. DOWNLOAD NOW
This master bath remodel is the cat's meow for more than one reason! The materials in the room are soothing and give a nice vintage vibe in keeping with the rest of the home. We completed a kitchen remodel for this client a few years’ ago and were delighted when she contacted us for help with her master bath!
The bathroom was fine but was lacking in interesting design elements, and the shower was very small. We started by eliminating the shower curb which allowed us to enlarge the footprint of the shower all the way to the edge of the bathtub, creating a modified wet room. The shower is pitched toward a linear drain so the water stays in the shower. A glass divider allows for the light from the window to expand into the room, while a freestanding tub adds a spa like feel.
The radiator was removed and both heated flooring and a towel warmer were added to provide heat. Since the unit is on the top floor in a multi-unit building it shares some of the heat from the floors below, so this was a great solution for the space.
The custom vanity includes a spot for storing styling tools and a new built in linen cabinet provides plenty of the storage. The doors at the top of the linen cabinet open to stow away towels and other personal care products, and are lighted to ensure everything is easy to find. The doors below are false doors that disguise a hidden storage area. The hidden storage area features a custom litterbox pull out for the homeowner’s cat! Her kitty enters through the cutout, and the pull out drawer allows for easy clean ups.
The materials in the room – white and gray marble, charcoal blue cabinetry and gold accents – have a vintage vibe in keeping with the rest of the home. Polished nickel fixtures and hardware add sparkle, while colorful artwork adds some life to the space.

アトランタにある高級な小さなトランジショナルスタイルのおしゃれなマスターバスルーム (落し込みパネル扉のキャビネット、黒いキャビネット、バリアフリー、分離型トイレ、モノトーンのタイル、大理石タイル、白い壁、大理石の床、アンダーカウンター洗面器、珪岩の洗面台、白い床、開き戸のシャワー、白い洗面カウンター、アクセントウォール、洗面台1つ、独立型洗面台、白い天井) の写真

アトランタにある低価格の小さなコンテンポラリースタイルのおしゃれなバスルーム (浴槽なし) (シェーカースタイル扉のキャビネット、濃色木目調キャビネット、アルコーブ型シャワー、白いタイル、サブウェイタイル、磁器タイルの床、アンダーカウンター洗面器、大理石の洗面台、白い床、開き戸のシャワー、ニッチ、洗面台1つ、独立型洗面台) の写真

フェニックスにあるお手頃価格の小さなトランジショナルスタイルのおしゃれな子供用バスルーム (シェーカースタイル扉のキャビネット、青いキャビネット、アルコーブ型浴槽、シャワー付き浴槽 、白いタイル、サブウェイタイル、グレーの壁、磁器タイルの床、アンダーカウンター洗面器、クオーツストーンの洗面台、青い床、シャワーカーテン、白い洗面カウンター、洗面台1つ、造り付け洗面台) の写真

サンフランシスコにあるコンテンポラリースタイルのおしゃれなマスターバスルーム (落し込みパネル扉のキャビネット、中間色木目調キャビネット、猫足バスタブ、アルコーブ型シャワー、白い壁、アンダーカウンター洗面器、大理石の洗面台、緑の床、オープンシャワー、マルチカラーの洗面カウンター、洗面台1つ、造り付け洗面台) の写真

With expansive fields and beautiful farmland surrounding it, this historic farmhouse celebrates these views with floor-to-ceiling windows from the kitchen and sitting area. Originally constructed in the late 1700’s, the main house is connected to the barn by a new addition, housing a master bedroom suite and new two-car garage with carriage doors. We kept and restored all of the home’s existing historic single-pane windows, which complement its historic character. On the exterior, a combination of shingles and clapboard siding were continued from the barn and through the new addition.

With square footage captured from their home's original kitchen, the clients gained an entirely new bathroom. They knew exactly what they wanted in this new space and their impeccable taste shines through. From the geometric tiles to the antique brass fixtures, style is abundant in this new space. The pop of blue in the vanity cabinet and shower niche adds the perfect finishing touch.
Photography by Open Homes Photography Inc.

Indulge in the tranquil charm of this Transitional Master Bathroom, where every detail whispers sophistication and relaxation. The centrepiece is a meticulously crafted White Oak Vanity, its warm tones and clean lines exuding timeless elegance. Atop the vanity sits an inset quartzite countertop, its delicate veining adding a touch of natural beauty.
Soft, diffused light floods the space, enhancing the oak's warmth and highlighting the subtle patterns of the quartzite. With its harmonious blend of traditional charm and modern refinement, this master bathroom invites you to unwind and escape the stresses of daily life.

Rendez-vous au cœur du 11ème arrondissement de Paris pour découvrir un appartement de 40m² récemment livré. Les propriétaires résidants en Bourgogne avaient besoin d’un pied à terre pour leurs déplacements professionnels. On vous fait visiter ?
Dans ce petit appartement parisien, chaque cm2 comptait. Il était nécessaire de revoir les espaces en modifiant l’agencement initial et en ouvrant au maximum la pièce principale. Notre architecte d’intérieur a déposé une alcôve existante et créé une élégante cuisine ouverte signée Plum Living avec colonne toute hauteur et finitions arrondies pour fluidifier la circulation depuis l’entrée. La salle d’eau, quant à elle, a pris la place de l’ancienne cuisine pour permettre au couple d’avoir plus de place.
Autre point essentiel de la conception du projet : créer des espaces avec de la personnalité. Dans le séjour nos équipes ont créé deux bibliothèques en arches de part et d’autre de la cheminée avec étagères et placards intégrés. La chambre à coucher bénéficie désormais d’un dressing toute hauteur avec coin bureau, idéal pour travailler. Et dans la salle de bain, notre architecte a opté pour une faïence en grès cérame effet zellige verte qui donne du peps à l’espace et relève les façades couleur lin du meuble vasque.

The guest bath design was inspired by the fun geometric pattern of the custom window shade fabric. A mid century modern vanity and wall sconces further repeat the mid century design. Because space was limited, the designer incorporated a metal wall ladder to hold towels.

Showcasing our muted pink glass tile this eclectic bathroom is soaked in style.
DESIGN
Project M plus, Oh Joy
PHOTOS
Bethany Nauert
LOCATION
Los Angeles, CA
Tile Shown: 4x12 in Rosy Finch Gloss; 4x4 & 4x12 in Carolina Wren Gloss

サンディエゴにある高級な中くらいなビーチスタイルのおしゃれな浴室 (青い壁、グレーの床、洗面台1つ、フラットパネル扉のキャビネット、淡色木目調キャビネット、オープン型シャワー、壁掛け式トイレ、白いタイル、セラミックタイル、磁器タイルの床、アンダーカウンター洗面器、クオーツストーンの洗面台、開き戸のシャワー、白い洗面カウンター、独立型洗面台、白い天井) の写真

Guest bathroom with walk-in shower
タンパにある小さなビーチスタイルのおしゃれなバスルーム (浴槽なし) (落し込みパネル扉のキャビネット、中間色木目調キャビネット、ドロップイン型浴槽、白い壁、無垢フローリング、オーバーカウンターシンク、茶色い床、黒い洗面カウンター、シャワーベンチ、洗面台1つ、造り付け洗面台) の写真
タンパにある小さなビーチスタイルのおしゃれなバスルーム (浴槽なし) (落し込みパネル扉のキャビネット、中間色木目調キャビネット、ドロップイン型浴槽、白い壁、無垢フローリング、オーバーカウンターシンク、茶色い床、黒い洗面カウンター、シャワーベンチ、洗面台1つ、造り付け洗面台) の写真

Reconfiguration of a dilapidated bathroom and separate toilet in a Victorian house in Walthamstow village.
The original toilet was situated straight off of the landing space and lacked any privacy as it opened onto the landing. The original bathroom was separate from the WC with the entrance at the end of the landing. To get to the rear bedroom meant passing through the bathroom which was not ideal. The layout was reconfigured to create a family bathroom which incorporated a walk-in shower where the original toilet had been and freestanding bath under a large sash window. The new bathroom is slightly slimmer than the original this is to create a short corridor leading to the rear bedroom.
The ceiling was removed and the joists exposed to create the feeling of a larger space. A rooflight sits above the walk-in shower and the room is flooded with natural daylight. Hanging plants are hung from the exposed beams bringing nature and a feeling of calm tranquility into the space.

ニューオリンズにある高級な中くらいなトラディショナルスタイルのおしゃれな子供用バスルーム (落し込みパネル扉のキャビネット、青いキャビネット、アルコーブ型浴槽、シャワー付き浴槽 、分離型トイレ、白いタイル、セラミックタイル、白い壁、セメントタイルの床、アンダーカウンター洗面器、大理石の洗面台、白い洗面カウンター、ニッチ、洗面台1つ、独立型洗面台) の写真

サンディエゴにある高級な小さなトランジショナルスタイルのおしゃれな浴室 (ベージュのキャビネット、アルコーブ型シャワー、白いタイル、セラミックタイル、白い壁、大理石の床、アンダーカウンター洗面器、クオーツストーンの洗面台、グレーの床、引戸のシャワー、白い洗面カウンター、洗面台1つ、独立型洗面台) の写真

パリにある高級な中くらいなインダストリアルスタイルのおしゃれなマスターバスルーム (淡色木目調キャビネット、アンダーマウント型浴槽、シャワー付き浴槽 、一体型トイレ 、グレーのタイル、セラミックタイル、白い壁、木目調タイルの床、オーバーカウンターシンク、木製洗面台、茶色い床、開き戸のシャワー、ブラウンの洗面カウンター、洗面台1つ、独立型洗面台、フラットパネル扉のキャビネット) の写真

Mid century modern bathroom. Calm Bathroom vibes. Bold but understated. Black fixtures. Freestanding vanity.
ソルトレイクシティにあるミッドセンチュリースタイルのおしゃれなバスルーム (浴槽なし) (淡色木目調キャビネット、アンダーカウンター洗面器、クオーツストーンの洗面台、白い洗面カウンター、洗面台1つ、独立型洗面台) の写真
ソルトレイクシティにあるミッドセンチュリースタイルのおしゃれなバスルーム (浴槽なし) (淡色木目調キャビネット、アンダーカウンター洗面器、クオーツストーンの洗面台、白い洗面カウンター、洗面台1つ、独立型洗面台) の写真
白い浴室・バスルーム (洗面台1つ) の写真
1
