浴室・バスルーム (玉石タイル、洗面台1つ) の写真
絞り込み:
資材コスト
並び替え:今日の人気順
写真 1〜20 枚目(全 272 枚)
1/3

Guest bath with creative ceramic tile pattern of square and subway shapes and glass deco ln vertical stripes and the bench. Customized shower curtain for 9' ceiling

Nautical meets Modern-Industrial Style Bathroom Renovation in Washington, D.C.
ワシントンD.C.にあるお手頃価格の小さなビーチスタイルのおしゃれなバスルーム (浴槽なし) (フラットパネル扉のキャビネット、黒いキャビネット、アルコーブ型浴槽、シャワー付き浴槽 、分離型トイレ、緑のタイル、サブウェイタイル、玉石タイル、シャワーカーテン、白い洗面カウンター、洗面台1つ、独立型洗面台) の写真
ワシントンD.C.にあるお手頃価格の小さなビーチスタイルのおしゃれなバスルーム (浴槽なし) (フラットパネル扉のキャビネット、黒いキャビネット、アルコーブ型浴槽、シャワー付き浴槽 、分離型トイレ、緑のタイル、サブウェイタイル、玉石タイル、シャワーカーテン、白い洗面カウンター、洗面台1つ、独立型洗面台) の写真

ケルンにある小さなおしゃれなマスターバスルーム (フラットパネル扉のキャビネット、茶色いキャビネット、ドロップイン型浴槽、バリアフリー、壁掛け式トイレ、緑のタイル、セラミックタイル、ピンクの壁、玉石タイル、ベッセル式洗面器、木製洗面台、ベージュの床、ブラウンの洗面カウンター、洗面台1つ、フローティング洗面台) の写真

This long narrow shower room took careful planning to fit the required sanitaryware and walk in shower. Designed for two children, so also had to be easy to use. Mirror fitted along the entire wall length to expand the space and fun surf bathroom-appropriate wall mural to opposite wall.

Compact Guest Bathroom with stone tiled shower, birch paper on wall (right side) and freestanding vanities
シャーロットにあるお手頃価格の小さなラスティックスタイルのおしゃれな浴室 (中間色木目調キャビネット、オープン型シャワー、分離型トイレ、グレーのタイル、石タイル、玉石タイル、アンダーカウンター洗面器、御影石の洗面台、グレーの床、引戸のシャワー、グレーの洗面カウンター、洗面台1つ、独立型洗面台、壁紙) の写真
シャーロットにあるお手頃価格の小さなラスティックスタイルのおしゃれな浴室 (中間色木目調キャビネット、オープン型シャワー、分離型トイレ、グレーのタイル、石タイル、玉石タイル、アンダーカウンター洗面器、御影石の洗面台、グレーの床、引戸のシャワー、グレーの洗面カウンター、洗面台1つ、独立型洗面台、壁紙) の写真
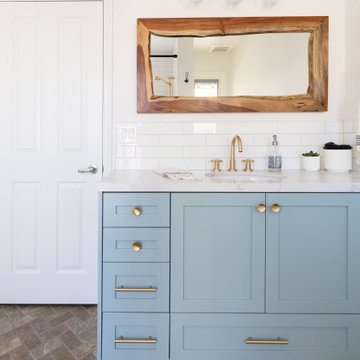
This guest bath has a light and airy feel with an organic element and pop of color. The custom vanity is in a midtown jade aqua-green PPG paint Holy Glen. It provides ample storage while giving contrast to the white and brass elements. A playful use of mixed metal finishes gives the bathroom an up-dated look. The 3 light sconce is gold and black with glass globes that tie the gold cross handle plumbing fixtures and matte black hardware and bathroom accessories together. The quartz countertop has gold veining that adds additional warmth to the space. The acacia wood framed mirror with a natural interior edge gives the bathroom an organic warm feel that carries into the curb-less shower through the use of warn toned river rock. White subway tile in an offset pattern is used on all three walls in the shower and carried over to the vanity backsplash. The shower has a tall niche with quartz shelves providing lots of space for storing shower necessities. The river rock from the shower floor is carried to the back of the niche to add visual interest to the white subway shower wall as well as a black Schluter edge detail. The shower has a frameless glass rolling shower door with matte black hardware to give the this smaller bathroom an open feel and allow the natural light in. There is a gold handheld shower fixture with a cross handle detail that looks amazing against the white subway tile wall. The white Sherwin Williams Snowbound walls are the perfect backdrop to showcase the design elements of the bathroom.
Photography by LifeCreated.

Guest Bathroom remodel in North Fork vacation house. The stone floor flows straight through to the shower eliminating the need for a curb. A stationary glass panel keeps the water in and eliminates the need for a door. Mother of pearl tile on the long wall with a recessed niche creates a soft focal wall.
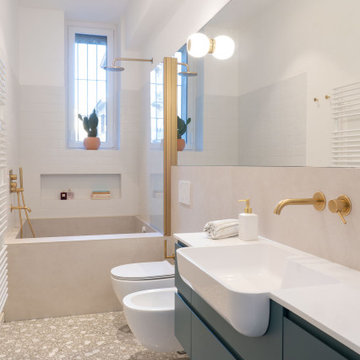
ミラノにある高級な中くらいなトラディショナルスタイルのおしゃれなマスターバスルーム (フラットパネル扉のキャビネット、緑のキャビネット、ドロップイン型浴槽、分離型トイレ、ベージュのタイル、セラミックタイル、玉石タイル、壁付け型シンク、人工大理石カウンター、ベージュの床、白い洗面カウンター、ニッチ、洗面台1つ、フローティング洗面台) の写真
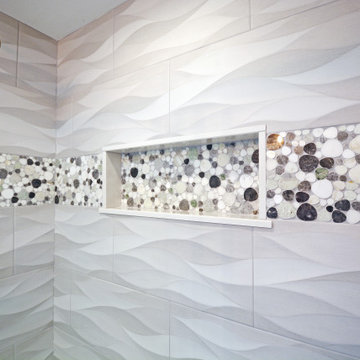
We updated this full bathroom with elegant materials and fun textures for a unique look. Textured gray ceramic tile adds dimension to the shower walls. For the shower wall accent, and for the bathroom floors, we used a stunning multi color marble pebble mosaic tile. Light blue walls, white bead board and an all-white vanity add a modern vibe to this beachy bathroom.

Photography by Brad Knipstein
サンフランシスコにある小さなカントリー風のおしゃれなバスルーム (浴槽なし) (フラットパネル扉のキャビネット、中間色木目調キャビネット、アルコーブ型シャワー、白いタイル、セラミックタイル、白い壁、玉石タイル、アンダーカウンター洗面器、珪岩の洗面台、グレーの床、開き戸のシャワー、白い洗面カウンター、洗面台1つ、フローティング洗面台) の写真
サンフランシスコにある小さなカントリー風のおしゃれなバスルーム (浴槽なし) (フラットパネル扉のキャビネット、中間色木目調キャビネット、アルコーブ型シャワー、白いタイル、セラミックタイル、白い壁、玉石タイル、アンダーカウンター洗面器、珪岩の洗面台、グレーの床、開き戸のシャワー、白い洗面カウンター、洗面台1つ、フローティング洗面台) の写真
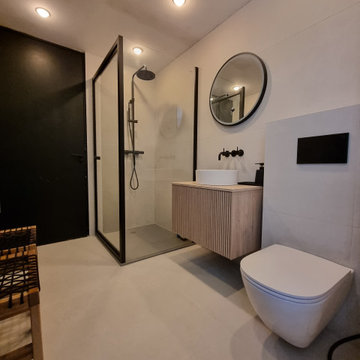
A Jack & JIll Bathroom renovation that opens up the space creating an elegant, tranquille and spa like ensuite.
他の地域にある高級な小さな北欧スタイルのおしゃれなマスターバスルーム (インセット扉のキャビネット、淡色木目調キャビネット、コーナー設置型シャワー、壁掛け式トイレ、白いタイル、磁器タイル、白い壁、玉石タイル、ベッセル式洗面器、白い床、開き戸のシャワー、洗面台1つ、フローティング洗面台) の写真
他の地域にある高級な小さな北欧スタイルのおしゃれなマスターバスルーム (インセット扉のキャビネット、淡色木目調キャビネット、コーナー設置型シャワー、壁掛け式トイレ、白いタイル、磁器タイル、白い壁、玉石タイル、ベッセル式洗面器、白い床、開き戸のシャワー、洗面台1つ、フローティング洗面台) の写真

他の地域にあるラグジュアリーな広いラスティックスタイルのおしゃれな浴室 (シェーカースタイル扉のキャビネット、中間色木目調キャビネット、アルコーブ型シャワー、グレーのタイル、木目調タイル、グレーの壁、玉石タイル、アンダーカウンター洗面器、御影石の洗面台、グレーの床、開き戸のシャワー、洗面台1つ、造り付け洗面台、ベージュのカウンター) の写真

Built on a unique shaped lot our Wheeler Home hosts a large courtyard and a primary suite on the main level. At 2,400 sq ft, 3 bedrooms, and 2.5 baths the floor plan includes; open concept living, dining, and kitchen, a small office off the front of the home, a detached two car garage, and lots of indoor-outdoor space for a small city lot. This plan also includes a third floor bonus room that could be finished at a later date. We worked within the Developer and Neighborhood Specifications. The plans are now a part of the Wheeler District Portfolio in Downtown OKC.
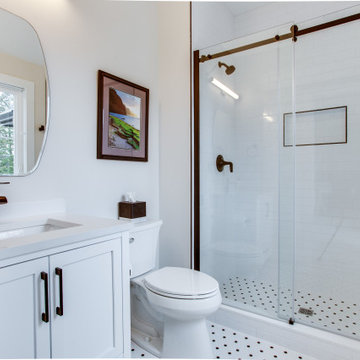
ワシントンD.C.にあるお手頃価格の中くらいなカントリー風のおしゃれな浴室 (白いキャビネット、アルコーブ型シャワー、玉石タイル、引戸のシャワー、洗面台1つ、独立型洗面台) の写真
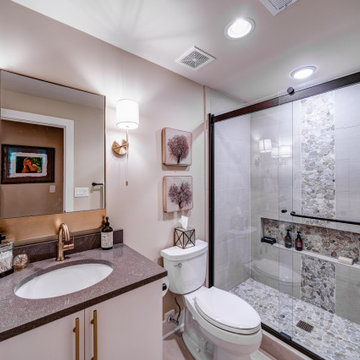
Basement Bathroom
ルイビルにあるコンテンポラリースタイルのおしゃれなバスルーム (浴槽なし) (フラットパネル扉のキャビネット、白いキャビネット、アルコーブ型シャワー、分離型トイレ、グレーのタイル、石タイル、ベージュの壁、玉石タイル、アンダーカウンター洗面器、コンクリートの洗面台、グレーの床、引戸のシャワー、グレーの洗面カウンター、洗面台1つ、造り付け洗面台) の写真
ルイビルにあるコンテンポラリースタイルのおしゃれなバスルーム (浴槽なし) (フラットパネル扉のキャビネット、白いキャビネット、アルコーブ型シャワー、分離型トイレ、グレーのタイル、石タイル、ベージュの壁、玉石タイル、アンダーカウンター洗面器、コンクリートの洗面台、グレーの床、引戸のシャワー、グレーの洗面カウンター、洗面台1つ、造り付け洗面台) の写真
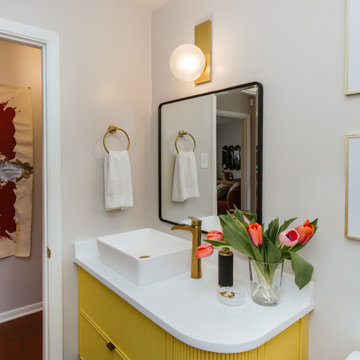
アトランタにあるミッドセンチュリースタイルのおしゃれな子供用バスルーム (黄色いキャビネット、玉石タイル、ベッセル式洗面器、緑の床、白い洗面カウンター、洗面台1つ、フローティング洗面台) の写真
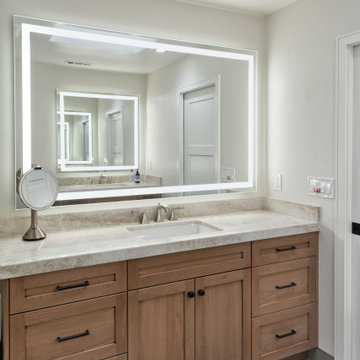
サンフランシスコにある高級な広いトランジショナルスタイルのおしゃれなマスターバスルーム (シェーカースタイル扉のキャビネット、中間色木目調キャビネット、アルコーブ型シャワー、一体型トイレ 、白いタイル、磁器タイル、白い壁、玉石タイル、アンダーカウンター洗面器、珪岩の洗面台、ベージュの床、開き戸のシャワー、グレーの洗面カウンター、ニッチ、洗面台1つ、造り付け洗面台) の写真
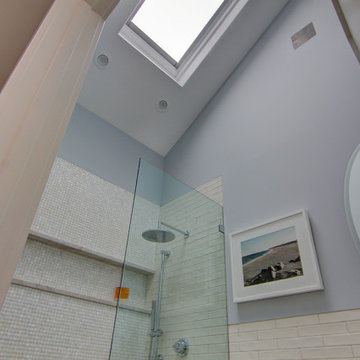
Guest Bathroom remodel in North Fork vacation house. The stone floor flows straight through to the shower eliminating the need for a curb. A stationary glass panel keeps the water in and eliminates the need for a door. Mother of pearl tile on the long wall with a recessed niche creates a soft focal wall.
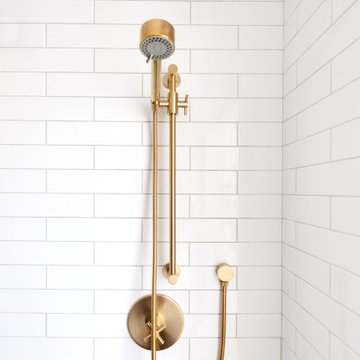
This guest bath has a light and airy feel with an organic element and pop of color. The custom vanity is in a midtown jade aqua-green PPG paint Holy Glen. It provides ample storage while giving contrast to the white and brass elements. A playful use of mixed metal finishes gives the bathroom an up-dated look. The 3 light sconce is gold and black with glass globes that tie the gold cross handle plumbing fixtures and matte black hardware and bathroom accessories together. The quartz countertop has gold veining that adds additional warmth to the space. The acacia wood framed mirror with a natural interior edge gives the bathroom an organic warm feel that carries into the curb-less shower through the use of warn toned river rock. White subway tile in an offset pattern is used on all three walls in the shower and carried over to the vanity backsplash. The shower has a tall niche with quartz shelves providing lots of space for storing shower necessities. The river rock from the shower floor is carried to the back of the niche to add visual interest to the white subway shower wall as well as a black Schluter edge detail. The shower has a frameless glass rolling shower door with matte black hardware to give the this smaller bathroom an open feel and allow the natural light in. There is a gold handheld shower fixture with a cross handle detail that looks amazing against the white subway tile wall. The white Sherwin Williams Snowbound walls are the perfect backdrop to showcase the design elements of the bathroom.
Photography by LifeCreated.

This home in Napa off Silverado was rebuilt after burning down in the 2017 fires. Architect David Rulon, a former associate of Howard Backen, known for this Napa Valley industrial modern farmhouse style. Composed in mostly a neutral palette, the bones of this house are bathed in diffused natural light pouring in through the clerestory windows. Beautiful textures and the layering of pattern with a mix of materials add drama to a neutral backdrop. The homeowners are pleased with their open floor plan and fluid seating areas, which allow them to entertain large gatherings. The result is an engaging space, a personal sanctuary and a true reflection of it's owners' unique aesthetic.
Inspirational features are metal fireplace surround and book cases as well as Beverage Bar shelving done by Wyatt Studio, painted inset style cabinets by Gamma, moroccan CLE tile backsplash and quartzite countertops.
浴室・バスルーム (玉石タイル、洗面台1つ) の写真
1