浴室・バスルーム (グレーとクリーム色、洗面台1つ) の写真
絞り込み:
資材コスト
並び替え:今日の人気順
写真 1〜20 枚目(全 112 枚)
1/3

Project from design to Completion
ロンドンにある高級な小さなコンテンポラリースタイルのおしゃれなバスルーム (浴槽なし) (インセット扉のキャビネット、ベージュのキャビネット、洗い場付きシャワー、壁掛け式トイレ、グレーのタイル、磁器タイル、ベージュの壁、磁器タイルの床、オーバーカウンターシンク、大理石の洗面台、グレーの床、オープンシャワー、白い洗面カウンター、洗濯室、洗面台1つ、造り付け洗面台、折り上げ天井、グレーとクリーム色) の写真
ロンドンにある高級な小さなコンテンポラリースタイルのおしゃれなバスルーム (浴槽なし) (インセット扉のキャビネット、ベージュのキャビネット、洗い場付きシャワー、壁掛け式トイレ、グレーのタイル、磁器タイル、ベージュの壁、磁器タイルの床、オーバーカウンターシンク、大理石の洗面台、グレーの床、オープンシャワー、白い洗面カウンター、洗濯室、洗面台1つ、造り付け洗面台、折り上げ天井、グレーとクリーム色) の写真

Vibrant Bathroom in Horsham, West Sussex
Glossy, fitted furniture and fantastic tile choices combine within this Horsham bathroom in a vibrant design.
The Brief
This Horsham client sought our help to replace what was a dated bathroom space with a vibrant and modern design.
With a relatively minimal brief of a shower room and other essential inclusions, designer Martin was tasked with conjuring a design to impress this client and fulfil their needs for years to come.
Design Elements
To make the most of the space in this room designer Martin has placed the shower in the alcove of this room, using an in-swinging door from supplier Crosswater for easy access. A useful niche also features within the shower for showering essentials.
This layout meant that there was plenty of space to move around and plenty of floor space to maintain a spacious feel.
Special Inclusions
To incorporate suitable storage Martin has used wall-to-wall fitted furniture in a White Gloss finish from supplier Mereway. This furniture choice meant a semi-recessed basin and concealed cistern would fit seamlessly into this design, whilst adding useful storage space.
A HiB Ambience illuminating mirror has been installed above the furniture area, which is equipped with ambient illuminating and demisting capabilities.
Project Highlight
Fantastic tile choices are the undoubtable highlight of this project.
Vibrant blue herringbone-laid tiles combine nicely with the earthy wall tiles, and the colours of the geometric floor tiles compliment these tile choices further.
The End Result
The result is a well-thought-out and spacious design, that combines numerous colours to great effect. This project is also a great example of what our design team can achieve in a relatively compact bathroom space.
If you are seeking a transformation to your bathroom space, discover how our expert designers can create a great design that meets all your requirements.
To arrange a free design appointment visit a showroom or book an appointment now!

This 6,000sf luxurious custom new construction 5-bedroom, 4-bath home combines elements of open-concept design with traditional, formal spaces, as well. Tall windows, large openings to the back yard, and clear views from room to room are abundant throughout. The 2-story entry boasts a gently curving stair, and a full view through openings to the glass-clad family room. The back stair is continuous from the basement to the finished 3rd floor / attic recreation room.
The interior is finished with the finest materials and detailing, with crown molding, coffered, tray and barrel vault ceilings, chair rail, arched openings, rounded corners, built-in niches and coves, wide halls, and 12' first floor ceilings with 10' second floor ceilings.
It sits at the end of a cul-de-sac in a wooded neighborhood, surrounded by old growth trees. The homeowners, who hail from Texas, believe that bigger is better, and this house was built to match their dreams. The brick - with stone and cast concrete accent elements - runs the full 3-stories of the home, on all sides. A paver driveway and covered patio are included, along with paver retaining wall carved into the hill, creating a secluded back yard play space for their young children.
Project photography by Kmieick Imagery.
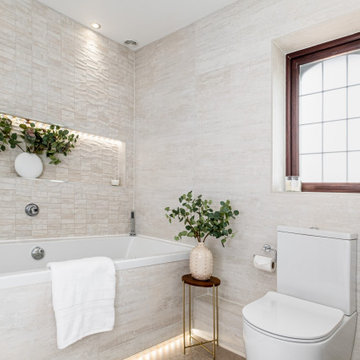
A modern family bathroom equipped with digital shower and bath controls, as well as a smart apple TV and ceiling speakers. The design is very much Mediterranean inspired with a calming neutral colour pallet.

ロンドンにある高級な小さなコンテンポラリースタイルのおしゃれなマスターバスルーム (フラットパネル扉のキャビネット、ベージュのキャビネット、ドロップイン型浴槽、壁掛け式トイレ、茶色いタイル、石タイル、マルチカラーの壁、セラミックタイルの床、ベッセル式洗面器、茶色い床、アクセントウォール、洗面台1つ、フローティング洗面台、折り上げ天井、グレーとクリーム色) の写真
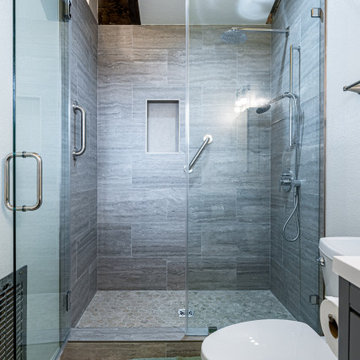
Santa Monica, CA / Complete Bathroom Remodel
Installation of all tile work; Shower, floor and walls. All required plumbing and electrical needs per the project. Installation of the vanity, toilet, mirrors, lighting and a fresh paint to finish.
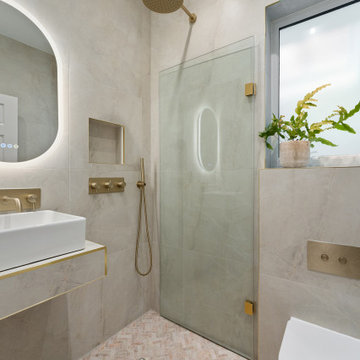
ロンドンにあるお手頃価格の小さなコンテンポラリースタイルのおしゃれなバスルーム (浴槽なし) (白いキャビネット、洗い場付きシャワー、一体型トイレ 、マルチカラーのタイル、セラミックタイル、マルチカラーの壁、大理石の床、壁付け型シンク、白い床、開き戸のシャワー、ニッチ、洗面台1つ、フローティング洗面台、グレーとクリーム色) の写真
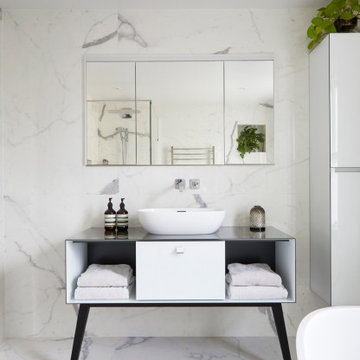
Modern sophistication meets minimalist design in this principal bathroom, showcasing a sleek Italian freestanding vanity unit with a clean-lined basin. The large, frameless mirror above expands the visual space, reflecting the high-end marble-effect tiling that surrounds the room. Underneath the vanity, open shelving offers a display for neatly folded towels, while the design elements maintain a monochromatic palette, punctuated by the natural greenery, enhancing the bathroom's tranquil atmosphere.

Understairs toilet with pocket door.
サリーにある高級な小さなコンテンポラリースタイルのおしゃれな子供用バスルーム (白いキャビネット、一体型トイレ 、オレンジの壁、大理石の床、ペデスタルシンク、グレーの床、オープンシャワー、洗面台1つ、独立型洗面台、パネル壁、グレーとクリーム色) の写真
サリーにある高級な小さなコンテンポラリースタイルのおしゃれな子供用バスルーム (白いキャビネット、一体型トイレ 、オレンジの壁、大理石の床、ペデスタルシンク、グレーの床、オープンシャワー、洗面台1つ、独立型洗面台、パネル壁、グレーとクリーム色) の写真

シアトルにあるお手頃価格の小さなビーチスタイルのおしゃれなマスターバスルーム (フラットパネル扉のキャビネット、グレーのキャビネット、分離型トイレ、白いタイル、サブウェイタイル、セラミックタイルの床、アンダーカウンター洗面器、グレーの床、引戸のシャワー、洗面台1つ、造り付け洗面台、三角天井、グレーとクリーム色) の写真
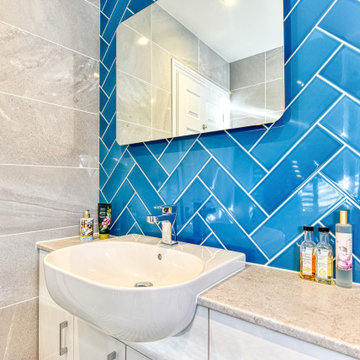
Vibrant Bathroom in Horsham, West Sussex
Glossy, fitted furniture and fantastic tile choices combine within this Horsham bathroom in a vibrant design.
The Brief
This Horsham client sought our help to replace what was a dated bathroom space with a vibrant and modern design.
With a relatively minimal brief of a shower room and other essential inclusions, designer Martin was tasked with conjuring a design to impress this client and fulfil their needs for years to come.
Design Elements
To make the most of the space in this room designer Martin has placed the shower in the alcove of this room, using an in-swinging door from supplier Crosswater for easy access. A useful niche also features within the shower for showering essentials.
This layout meant that there was plenty of space to move around and plenty of floor space to maintain a spacious feel.
Special Inclusions
To incorporate suitable storage Martin has used wall-to-wall fitted furniture in a White Gloss finish from supplier Mereway. This furniture choice meant a semi-recessed basin and concealed cistern would fit seamlessly into this design, whilst adding useful storage space.
A HiB Ambience illuminating mirror has been installed above the furniture area, which is equipped with ambient illuminating and demisting capabilities.
Project Highlight
Fantastic tile choices are the undoubtable highlight of this project.
Vibrant blue herringbone-laid tiles combine nicely with the earthy wall tiles, and the colours of the geometric floor tiles compliment these tile choices further.
The End Result
The result is a well-thought-out and spacious design, that combines numerous colours to great effect. This project is also a great example of what our design team can achieve in a relatively compact bathroom space.
If you are seeking a transformation to your bathroom space, discover how our expert designers can create a great design that meets all your requirements.
To arrange a free design appointment visit a showroom or book an appointment now!
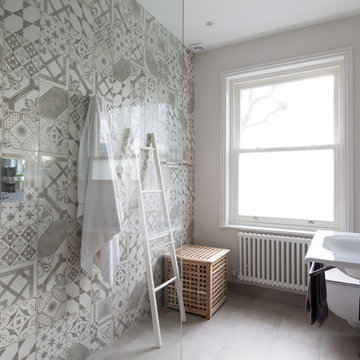
Ensuite bathroom for guests with walk-in shower.
ロンドンにある高級な中くらいな北欧スタイルのおしゃれな子供用バスルーム (洗い場付きシャワー、壁掛け式トイレ、ベージュのタイル、磁器タイル、グレーの壁、コンクリートの床、壁付け型シンク、グレーの床、オープンシャワー、アクセントウォール、洗面台1つ、グレーとクリーム色) の写真
ロンドンにある高級な中くらいな北欧スタイルのおしゃれな子供用バスルーム (洗い場付きシャワー、壁掛け式トイレ、ベージュのタイル、磁器タイル、グレーの壁、コンクリートの床、壁付け型シンク、グレーの床、オープンシャワー、アクセントウォール、洗面台1つ、グレーとクリーム色) の写真
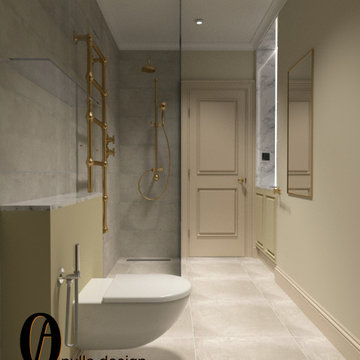
Project from design to Completion
ロンドンにある高級な小さなコンテンポラリースタイルのおしゃれなバスルーム (浴槽なし) (インセット扉のキャビネット、ベージュのキャビネット、洗い場付きシャワー、壁掛け式トイレ、グレーのタイル、磁器タイル、ベージュの壁、磁器タイルの床、オーバーカウンターシンク、大理石の洗面台、グレーの床、オープンシャワー、白い洗面カウンター、洗濯室、洗面台1つ、造り付け洗面台、折り上げ天井、グレーとクリーム色) の写真
ロンドンにある高級な小さなコンテンポラリースタイルのおしゃれなバスルーム (浴槽なし) (インセット扉のキャビネット、ベージュのキャビネット、洗い場付きシャワー、壁掛け式トイレ、グレーのタイル、磁器タイル、ベージュの壁、磁器タイルの床、オーバーカウンターシンク、大理石の洗面台、グレーの床、オープンシャワー、白い洗面カウンター、洗濯室、洗面台1つ、造り付け洗面台、折り上げ天井、グレーとクリーム色) の写真
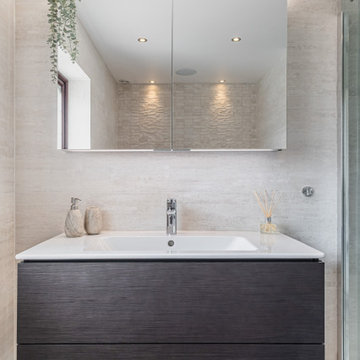
A modern family bathroom equipped with digital shower and bath controls, as well as a smart apple TV and ceiling speakers. The design is very much Mediterranean inspired with a calming neutral colour pallet.

This stunning, marble topped vanity unit from Porter Bathroom provides so much storage. Combined with a custom mirror cabinet which we designed and had made, there is a place for everything in this beautiful family bathroom.
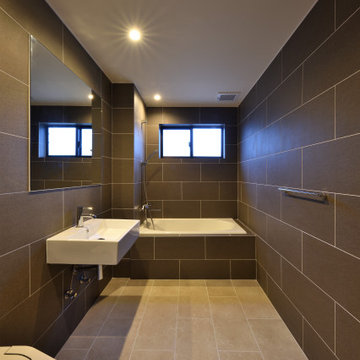
他の地域にあるモダンスタイルのおしゃれな浴室 (コーナー型浴槽、シャワー付き浴槽 、一体型トイレ 、磁器タイル、グレーの壁、磁器タイルの床、ベージュの床、洗面台1つ、フローティング洗面台、白い天井、グレーとクリーム色) の写真
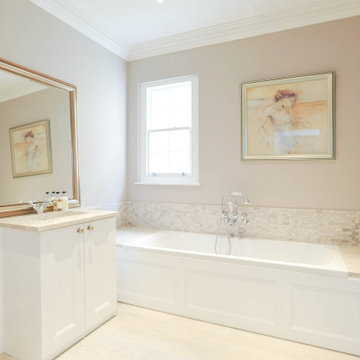
Bright family bathroom with bathtub.
ロンドンにあるラグジュアリーな巨大なトラディショナルスタイルのおしゃれな浴室 (フラットパネル扉のキャビネット、ベージュのキャビネット、アルコーブ型浴槽、オープン型シャワー、ベージュのタイル、大理石タイル、白い壁、オーバーカウンターシンク、大理石の洗面台、オープンシャワー、ベージュのカウンター、照明、洗面台1つ、造り付け洗面台、格子天井、グレーとクリーム色) の写真
ロンドンにあるラグジュアリーな巨大なトラディショナルスタイルのおしゃれな浴室 (フラットパネル扉のキャビネット、ベージュのキャビネット、アルコーブ型浴槽、オープン型シャワー、ベージュのタイル、大理石タイル、白い壁、オーバーカウンターシンク、大理石の洗面台、オープンシャワー、ベージュのカウンター、照明、洗面台1つ、造り付け洗面台、格子天井、グレーとクリーム色) の写真

This 6,000sf luxurious custom new construction 5-bedroom, 4-bath home combines elements of open-concept design with traditional, formal spaces, as well. Tall windows, large openings to the back yard, and clear views from room to room are abundant throughout. The 2-story entry boasts a gently curving stair, and a full view through openings to the glass-clad family room. The back stair is continuous from the basement to the finished 3rd floor / attic recreation room.
The interior is finished with the finest materials and detailing, with crown molding, coffered, tray and barrel vault ceilings, chair rail, arched openings, rounded corners, built-in niches and coves, wide halls, and 12' first floor ceilings with 10' second floor ceilings.
It sits at the end of a cul-de-sac in a wooded neighborhood, surrounded by old growth trees. The homeowners, who hail from Texas, believe that bigger is better, and this house was built to match their dreams. The brick - with stone and cast concrete accent elements - runs the full 3-stories of the home, on all sides. A paver driveway and covered patio are included, along with paver retaining wall carved into the hill, creating a secluded back yard play space for their young children.
Project photography by Kmieick Imagery.
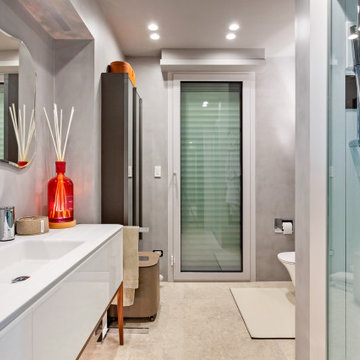
Bagno 1 - bagno interamente rivestito in microcemento colore grigio e pavimento in pietra vicentina. Doccia con bagno turco, controsoffitto con faretti e striscia led sopra il lavandino.
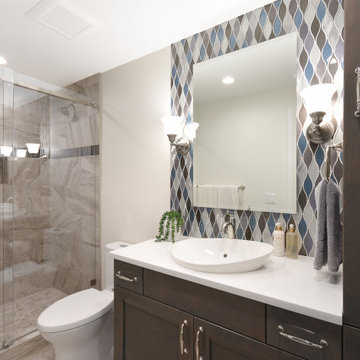
シアトルにある高級な小さなトランジショナルスタイルのおしゃれな子供用バスルーム (シェーカースタイル扉のキャビネット、濃色木目調キャビネット、分離型トイレ、磁器タイル、磁器タイルの床、クオーツストーンの洗面台、白い洗面カウンター、造り付け洗面台、アルコーブ型シャワー、グレーの壁、グレーの床、引戸のシャワー、ニッチ、グレーとクリーム色、グレーのタイル、ベッセル式洗面器、洗面台1つ) の写真
浴室・バスルーム (グレーとクリーム色、洗面台1つ) の写真
1