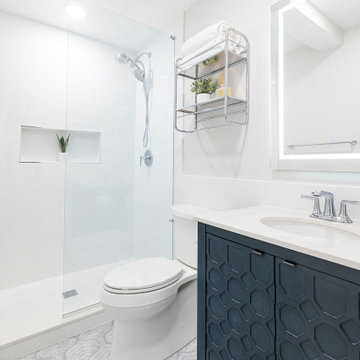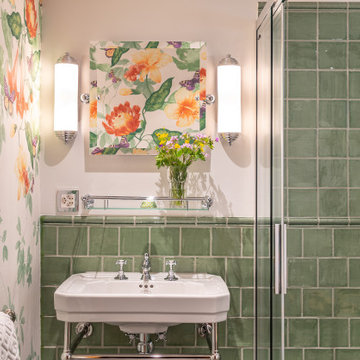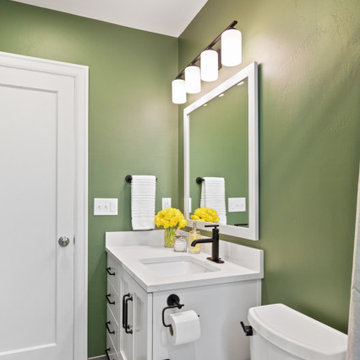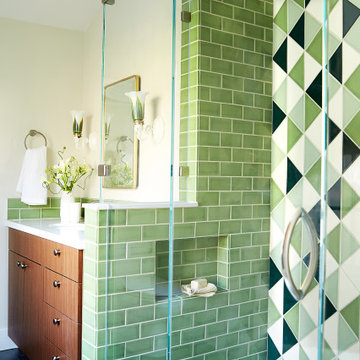緑色の浴室・バスルーム (洗面台1つ) の写真

アトランタにある低価格の小さなコンテンポラリースタイルのおしゃれなバスルーム (浴槽なし) (シェーカースタイル扉のキャビネット、濃色木目調キャビネット、アルコーブ型シャワー、白いタイル、サブウェイタイル、磁器タイルの床、アンダーカウンター洗面器、大理石の洗面台、白い床、開き戸のシャワー、ニッチ、洗面台1つ、独立型洗面台) の写真

サンフランシスコにあるお手頃価格の中くらいなトラディショナルスタイルのおしゃれなマスターバスルーム (茶色いキャビネット、オープン型シャワー、一体型トイレ 、ベージュのタイル、大理石タイル、ベージュの壁、セメントタイルの床、オーバーカウンターシンク、大理石の洗面台、グレーの床、開き戸のシャワー、白い洗面カウンター、シャワーベンチ、洗面台1つ、造り付け洗面台、シェーカースタイル扉のキャビネット) の写真

Contemporary bathroom remodel with subway wall tiles, penny shower floor, patterned blue porcelain tiles, free standing dark blue vanity with white quartz top, kohler fixtures and lighted medicine cabinet.

Pool house bathroom
Photography: Garett + Carrie Buell of Studiobuell/ studiobuell.com
ナッシュビルにある中くらいなトラディショナルスタイルのおしゃれな浴室 (アルコーブ型シャワー、白いタイル、サブウェイタイル、磁器タイルの床、壁付け型シンク、白い床、開き戸のシャワー、トイレ室、洗面台1つ、フローティング洗面台、壁紙) の写真
ナッシュビルにある中くらいなトラディショナルスタイルのおしゃれな浴室 (アルコーブ型シャワー、白いタイル、サブウェイタイル、磁器タイルの床、壁付け型シンク、白い床、開き戸のシャワー、トイレ室、洗面台1つ、フローティング洗面台、壁紙) の写真

Das neue Familienbad unserer Kunden sollte lieblich, schlicht und sehr persönlich gestaltet werden. Stilprägend für dieses Vintage Style Badezimmer ist eine bezaubernde Retro Motivtapete mit einem farbenfrohen floralem Muster.

他の地域にあるお手頃価格の小さなおしゃれな浴室 (白いキャビネット、アルコーブ型浴槽、シャワー付き浴槽 、ビデ、白いタイル、セラミックタイル、緑の壁、スレートの床、アンダーカウンター洗面器、クオーツストーンの洗面台、グレーの床、シャワーカーテン、白い洗面カウンター、洗面台1つ、造り付け洗面台) の写真

GC: Ekren Construction
Photo Credit: Tiffany Ringwald
Art: Windy O'Connor
シャーロットにある広いトランジショナルスタイルのおしゃれなマスターバスルーム (シェーカースタイル扉のキャビネット、淡色木目調キャビネット、バリアフリー、分離型トイレ、白いタイル、大理石タイル、ベージュの壁、大理石の床、アンダーカウンター洗面器、珪岩の洗面台、グレーの床、オープンシャワー、グレーの洗面カウンター、トイレ室、洗面台1つ、三角天井、造り付け洗面台) の写真
シャーロットにある広いトランジショナルスタイルのおしゃれなマスターバスルーム (シェーカースタイル扉のキャビネット、淡色木目調キャビネット、バリアフリー、分離型トイレ、白いタイル、大理石タイル、ベージュの壁、大理石の床、アンダーカウンター洗面器、珪岩の洗面台、グレーの床、オープンシャワー、グレーの洗面カウンター、トイレ室、洗面台1つ、三角天井、造り付け洗面台) の写真

Download our free ebook, Creating the Ideal Kitchen. DOWNLOAD NOW
This charming little attic bath was an infrequently used guest bath located on the 3rd floor right above the master bath that we were also remodeling. The beautiful original leaded glass windows open to a view of the park and small lake across the street. A vintage claw foot tub sat directly below the window. This is where the charm ended though as everything was sorely in need of updating. From the pieced-together wall cladding to the exposed electrical wiring and old galvanized plumbing, it was in definite need of a gut job. Plus the hardwood flooring leaked into the bathroom below which was priority one to fix. Once we gutted the space, we got to rebuilding the room. We wanted to keep the cottage-y charm, so we started with simple white herringbone marble tile on the floor and clad all the walls with soft white shiplap paneling. A new clawfoot tub/shower under the original window was added. Next, to allow for a larger vanity with more storage, we moved the toilet over and eliminated a mish mash of storage pieces. We discovered that with separate hot/cold supplies that were the only thing available for a claw foot tub with a shower kit, building codes require a pressure balance valve to prevent scalding, so we had to install a remote valve. We learn something new on every job! There is a view to the park across the street through the home’s original custom shuttered windows. Can’t you just smell the fresh air? We found a vintage dresser and had it lacquered in high gloss black and converted it into a vanity. The clawfoot tub was also painted black. Brass lighting, plumbing and hardware details add warmth to the room, which feels right at home in the attic of this traditional home. We love how the combination of traditional and charming come together in this sweet attic guest bath. Truly a room with a view!
Designed by: Susan Klimala, CKD, CBD
Photography by: Michael Kaskel
For more information on kitchen and bath design ideas go to: www.kitchenstudio-ge.com

オクラホマシティにあるお手頃価格の中くらいなトランジショナルスタイルのおしゃれなバスルーム (浴槽なし) (シェーカースタイル扉のキャビネット、緑のキャビネット、アルコーブ型浴槽、アルコーブ型シャワー、一体型トイレ 、白いタイル、サブウェイタイル、白い壁、磁器タイルの床、アンダーカウンター洗面器、クオーツストーンの洗面台、黒い床、開き戸のシャワー、白い洗面カウンター、洗面台1つ、造り付け洗面台) の写真

ロサンゼルスにあるラグジュアリーな中くらいなミッドセンチュリースタイルのおしゃれな浴室 (茶色いキャビネット、置き型浴槽、バリアフリー、白いタイル、大理石タイル、白い壁、大理石の床、大理石の洗面台、白い洗面カウンター、洗面台1つ、独立型洗面台、フラットパネル扉のキャビネット) の写真

A new tub was installed with a tall but thin-framed sliding glass door—a thoughtful design to accommodate taller family and guests. The shower walls were finished in a Porcelain marble-looking tile to match the vanity and floor tile, a beautiful deep blue that also grounds the space and pulls everything together. All-in-all, Gayler Design Build took a small cramped bathroom and made it feel spacious and airy, even without a window!

ジーロングにある高級な中くらいなコンテンポラリースタイルのおしゃれなマスターバスルーム (中間色木目調キャビネット、白いタイル、セラミックタイル、テラコッタタイルの床、ベッセル式洗面器、クオーツストーンの洗面台、白い床、白い洗面カウンター、洗面台1つ、フローティング洗面台、フラットパネル扉のキャビネット) の写真

コーンウォールにあるお手頃価格の小さなエクレクティックスタイルのおしゃれな子供用バスルーム (白いキャビネット、壁掛け式トイレ、セラミックタイル、セラミックタイルの床、照明、洗面台1つ、ドロップイン型浴槽、シャワー付き浴槽 、緑のタイル、緑の壁、珪岩の洗面台、グレーの床、開き戸のシャワー、白い洗面カウンター、独立型洗面台) の写真

Our design studio worked magic on this dated '90s home, turning it into a stylish haven for our delighted clients. Through meticulous design and planning, we executed a refreshing modern transformation, breathing new life into the space.
In this bathroom design, we embraced a bright, airy ambience with neutral palettes accented by playful splashes of beautiful blue. The result is a space that combines serenity and a touch of fun.
---
Project completed by Wendy Langston's Everything Home interior design firm, which serves Carmel, Zionsville, Fishers, Westfield, Noblesville, and Indianapolis.
For more about Everything Home, see here: https://everythinghomedesigns.com/
To learn more about this project, see here:
https://everythinghomedesigns.com/portfolio/shades-of-blue/

サセックスにあるお手頃価格の中くらいなトロピカルスタイルのおしゃれなバスルーム (浴槽なし) (ガラス扉のキャビネット、緑のキャビネット、洗い場付きシャワー、壁掛け式トイレ、緑のタイル、ライムストーンタイル、スレートの床、壁付け型シンク、木製洗面台、黒い床、ブラウンの洗面カウンター、アクセントウォール、洗面台1つ、造り付け洗面台、壁紙) の写真

フィラデルフィアにあるコンテンポラリースタイルのおしゃれな浴室 (フラットパネル扉のキャビネット、シャワー付き浴槽 、緑の壁、シャワーカーテン、白い洗面カウンター、洗面台1つ、独立型洗面台、壁紙) の写真

デンバーにある低価格の中くらいなカントリー風のおしゃれなバスルーム (浴槽なし) (シェーカースタイル扉のキャビネット、緑のキャビネット、コーナー設置型シャワー、磁器タイル、モザイクタイル、開き戸のシャワー、洗面台1つ、造り付け洗面台) の写真

ポートランドにあるミッドセンチュリースタイルのおしゃれなバスルーム (浴槽なし) (中間色木目調キャビネット、一体型トイレ 、緑のタイル、セラミックタイル、オーバーカウンターシンク、クオーツストーンの洗面台、白い洗面カウンター、洗面台1つ、フローティング洗面台、表し梁) の写真

マイアミにある小さなトラディショナルスタイルのおしゃれなバスルーム (浴槽なし) (フラットパネル扉のキャビネット、白いキャビネット、バリアフリー、分離型トイレ、青いタイル、モザイクタイル、白い壁、モザイクタイル、一体型シンク、青い床、開き戸のシャワー、白い洗面カウンター、洗面台1つ、フローティング洗面台) の写真

サンフランシスコにある中くらいなミッドセンチュリースタイルのおしゃれなマスターバスルーム (フラットパネル扉のキャビネット、茶色いキャビネット、アルコーブ型シャワー、緑のタイル、セラミックタイル、ベージュの壁、オーバーカウンターシンク、グレーの床、開き戸のシャワー、洗面台1つ、造り付け洗面台) の写真
緑色の浴室・バスルーム (洗面台1つ) の写真
1