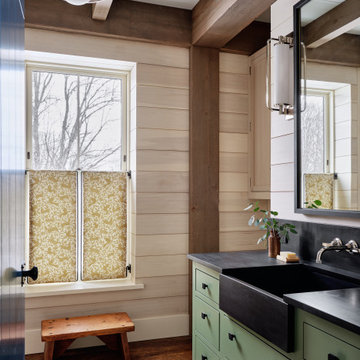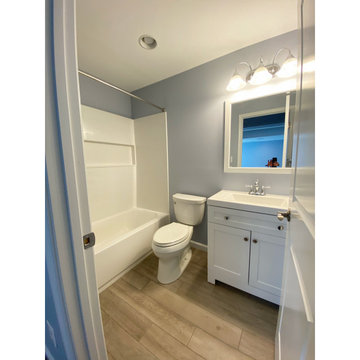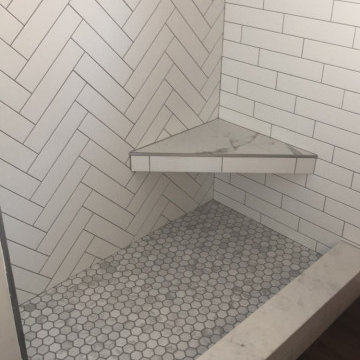浴室・バスルーム (茶色い床、洗面台1つ) の写真
絞り込み:
資材コスト
並び替え:今日の人気順
写真 1〜20 枚目(全 7,182 枚)
1/3

Download our free ebook, Creating the Ideal Kitchen. DOWNLOAD NOW
Designed by: Susan Klimala, CKD, CBD
Photography by: Michael Kaskel
For more information on kitchen, bath and interior design ideas go to: www.kitchenstudio-ge.com

アトランタにあるトランジショナルスタイルのおしゃれな浴室 (フラットパネル扉のキャビネット、グレーのキャビネット、アンダーマウント型浴槽、洗い場付きシャワー、白いタイル、白い壁、無垢フローリング、アンダーカウンター洗面器、茶色い床、白い洗面カウンター、洗面台1つ、フローティング洗面台) の写真

Five bathrooms in one big house were remodeled in 2019. Each bathroom is custom-designed by a professional team of designers of Europe Construction. Charcoal Black free standing vanity with marble countertop. Elegant matching mirror and light fixtures. Open concept Shower with glass sliding doors.
Remodeled by Europe Construction

With four bedrooms, three and a half bathrooms, and a revamped family room, this gut renovation of this three-story Westchester home is all about thoughtful design and meticulous attention to detail.
This elegant bathroom design, featuring a calming blue and white palette, exudes serenity and sophistication.
---
Our interior design service area is all of New York City including the Upper East Side and Upper West Side, as well as the Hamptons, Scarsdale, Mamaroneck, Rye, Rye City, Edgemont, Harrison, Bronxville, and Greenwich CT.
For more about Darci Hether, see here: https://darcihether.com/
To learn more about this project, see here: https://darcihether.com/portfolio/hudson-river-view-home-renovation-westchester

バーリントンにあるカントリー風のおしゃれな浴室 (フラットパネル扉のキャビネット、緑のキャビネット、ベージュの壁、濃色無垢フローリング、茶色い床、黒い洗面カウンター、洗面台1つ、造り付け洗面台) の写真

Complete remodel of bathroom with marble shower walls in this 900-SF bungalow.
デトロイトにある高級な小さなトランジショナルスタイルのおしゃれな子供用バスルーム (白いキャビネット、ドロップイン型浴槽、シャワー付き浴槽 、分離型トイレ、グレーのタイル、大理石タイル、グレーの壁、ラミネートの床、一体型シンク、茶色い床、シャワーカーテン、白い洗面カウンター、洗面台1つ、独立型洗面台、落し込みパネル扉のキャビネット、クオーツストーンの洗面台) の写真
デトロイトにある高級な小さなトランジショナルスタイルのおしゃれな子供用バスルーム (白いキャビネット、ドロップイン型浴槽、シャワー付き浴槽 、分離型トイレ、グレーのタイル、大理石タイル、グレーの壁、ラミネートの床、一体型シンク、茶色い床、シャワーカーテン、白い洗面カウンター、洗面台1つ、独立型洗面台、落し込みパネル扉のキャビネット、クオーツストーンの洗面台) の写真

Project completed by Reka Jemmott, Jemm Interiors desgn firm, which serves Sandy Springs, Alpharetta, Johns Creek, Buckhead, Cumming, Roswell, Brookhaven and Atlanta areas.

Classic, timeless and ideally positioned on a sprawling corner lot set high above the street, discover this designer dream home by Jessica Koltun. The blend of traditional architecture and contemporary finishes evokes feelings of warmth while understated elegance remains constant throughout this Midway Hollow masterpiece unlike no other. This extraordinary home is at the pinnacle of prestige and lifestyle with a convenient address to all that Dallas has to offer.

Calm and relaxing primary bathroom. The calming blue tile accents beautifully in this white subway 4" curb Best Bath unit. RTA white shaker cabinets with a subtle grey veining quartz countertop complete the coastal feel.

The client was looking for a woodland aesthetic for this master en-suite. The green textured tiles and dark wenge wood tiles were the perfect combination to bring this idea to life. The wall mounted vanity, wall mounted toilet, tucked away towel warmer and wetroom shower allowed for the floor area to feel much more spacious and gave the room much more breathability. The bronze mirror was the feature needed to give this master en-suite that finishing touch.

ミネアポリスにある高級な中くらいなトランジショナルスタイルのおしゃれなバスルーム (浴槽なし) (落し込みパネル扉のキャビネット、青いキャビネット、アルコーブ型浴槽、シャワー付き浴槽 、分離型トイレ、グレーのタイル、セラミックタイル、白い壁、クッションフロア、アンダーカウンター洗面器、クオーツストーンの洗面台、茶色い床、引戸のシャワー、白い洗面カウンター、洗面台1つ、造り付け洗面台) の写真

Main Bathroom
高級な中くらいなトラディショナルスタイルのおしゃれな浴室 (シェーカースタイル扉のキャビネット、白いキャビネット、シャワー付き浴槽 、一体型トイレ 、白いタイル、セラミックタイル、グレーの壁、クッションフロア、アンダーカウンター洗面器、クオーツストーンの洗面台、茶色い床、引戸のシャワー、白い洗面カウンター、ニッチ、洗面台1つ、造り付け洗面台) の写真
高級な中くらいなトラディショナルスタイルのおしゃれな浴室 (シェーカースタイル扉のキャビネット、白いキャビネット、シャワー付き浴槽 、一体型トイレ 、白いタイル、セラミックタイル、グレーの壁、クッションフロア、アンダーカウンター洗面器、クオーツストーンの洗面台、茶色い床、引戸のシャワー、白い洗面カウンター、ニッチ、洗面台1つ、造り付け洗面台) の写真

リヨンにある高級な小さなトロピカルスタイルのおしゃれなバスルーム (浴槽なし) (オープン型シャワー、青いタイル、白いタイル、ボーダータイル、青い壁、木目調タイルの床、コンソール型シンク、茶色い床、格子天井、フラットパネル扉のキャビネット、白いキャビネット、分離型トイレ、オープンシャワー、白い洗面カウンター、洗面台1つ、独立型洗面台) の写真

2nd Floor shared bathroom with a gorgeous black & white claw-foot tub of Spring Branch. View House Plan THD-1132: https://www.thehousedesigners.com/plan/spring-branch-1132/

Master bathroom with walk in shower and wood imitating tiles and underfloor heating
ロンドンにあるラグジュアリーな広いトラディショナルスタイルのおしゃれなマスターバスルーム (シェーカースタイル扉のキャビネット、グレーのキャビネット、洗い場付きシャワー、壁掛け式トイレ、白いタイル、白い壁、磁器タイルの床、茶色い床、オープンシャワー、洗面台1つ、独立型洗面台) の写真
ロンドンにあるラグジュアリーな広いトラディショナルスタイルのおしゃれなマスターバスルーム (シェーカースタイル扉のキャビネット、グレーのキャビネット、洗い場付きシャワー、壁掛け式トイレ、白いタイル、白い壁、磁器タイルの床、茶色い床、オープンシャワー、洗面台1つ、独立型洗面台) の写真

Already a beauty, this classic Edwardian had a few open opportunities for transformation when we came along. Our clients had a vision of what they wanted for their space and we were able to bring it all to life.
First up - transform the ignored Powder Bathroom into a showstopper. In collaboration with decorative artists, we created a dramatic and moody moment while incorporating the home's traditional elements and mixing in contemporary silhouettes.
Next on the list, we reimagined a sitting room off the heart of the home to a more functional, comfortable, and inviting space. The result was a handsome Den with custom built-in bookcases to showcase family photos and signature reading as well three times the seating capacity than before. Now our clients have a space comfortable enough to watch football and classy enough to host a whiskey tasting.
We rounded out this project with a bit of sprucing in the Foyer and Stairway. A favorite being the alluring bordeaux bench fitted just right to fit in a niche by the stairs. Perfect place to perch and admire our client's captivating art collection.

ボルチモアにある低価格の小さなおしゃれな浴室 (白いキャビネット、アルコーブ型浴槽、アルコーブ型シャワー、分離型トイレ、グレーの壁、セラミックタイルの床、一体型シンク、茶色い床、シャワーカーテン、白い洗面カウンター、洗面台1つ) の写真

他の地域にあるお手頃価格の広いトランジショナルスタイルのおしゃれなバスルーム (浴槽なし) (落し込みパネル扉のキャビネット、白いキャビネット、一体型トイレ 、青い壁、クッションフロア、アンダーカウンター洗面器、クオーツストーンの洗面台、茶色い床、白い洗面カウンター、洗面台1つ、造り付け洗面台、壁紙) の写真

オーランドにあるお手頃価格の中くらいなトラディショナルスタイルのおしゃれなマスターバスルーム (レイズドパネル扉のキャビネット、グレーのキャビネット、バリアフリー、分離型トイレ、白いタイル、セラミックタイル、紫の壁、セラミックタイルの床、アンダーカウンター洗面器、クオーツストーンの洗面台、茶色い床、開き戸のシャワー、ベージュのカウンター、シャワーベンチ、洗面台1つ、独立型洗面台) の写真

ミルウォーキーにある高級な中くらいなモダンスタイルのおしゃれなバスルーム (浴槽なし) (フラットパネル扉のキャビネット、グレーのキャビネット、グレーのタイル、セラミックタイル、茶色い床、白い洗面カウンター、洗面台1つ、造り付け洗面台) の写真
浴室・バスルーム (茶色い床、洗面台1つ) の写真
1