浴室・バスルーム (磁器タイル、洗面台1つ) の写真
絞り込み:
資材コスト
並び替え:今日の人気順
写真 1〜20 枚目(全 18,029 枚)
1/3

サンフランシスコにあるお手頃価格の中くらいなコンテンポラリースタイルのおしゃれなバスルーム (浴槽なし) (フラットパネル扉のキャビネット、ヴィンテージ仕上げキャビネット、アルコーブ型浴槽、シャワー付き浴槽 、分離型トイレ、緑のタイル、磁器タイル、白い壁、磁器タイルの床、アンダーカウンター洗面器、大理石の洗面台、白い床、オープンシャワー、白い洗面カウンター、洗面台1つ、独立型洗面台) の写真

Craftsman Style Residence New Construction 2021
3000 square feet, 4 Bedroom, 3-1/2 Baths
サンフランシスコにあるラグジュアリーな小さなトラディショナルスタイルのおしゃれなマスターバスルーム (シェーカースタイル扉のキャビネット、白いキャビネット、置き型浴槽、シャワー付き浴槽 、一体型トイレ 、白いタイル、磁器タイル、グレーの壁、大理石の床、アンダーカウンター洗面器、クオーツストーンの洗面台、白い床、引戸のシャワー、白い洗面カウンター、ニッチ、洗面台1つ、造り付け洗面台、壁紙) の写真
サンフランシスコにあるラグジュアリーな小さなトラディショナルスタイルのおしゃれなマスターバスルーム (シェーカースタイル扉のキャビネット、白いキャビネット、置き型浴槽、シャワー付き浴槽 、一体型トイレ 、白いタイル、磁器タイル、グレーの壁、大理石の床、アンダーカウンター洗面器、クオーツストーンの洗面台、白い床、引戸のシャワー、白い洗面カウンター、ニッチ、洗面台1つ、造り付け洗面台、壁紙) の写真

In this whole house remodel all the bathrooms were refreshed. The guest and kids bath both received a new tub, tile surround and shower doors. The vanities were upgraded for more storage. Taj Mahal Quartzite was used for the counter tops. The guest bath has an interesting shaded tile with a Moroccan lamp inspired accent tile. This created a sophisticated guest bathroom. The kids bath has clean white x-large subway tiles with a fun penny tile stripe.

The guest bathroom has porcelain wall tile with a feature detail that is a marble chevron mosaic, which accentuates the shower window we had to work around. The custom cabinetry design and 2.5" mitered edge quartz counter tops make this bathroom something special.

Our Cient was ready for a restroom remodel, (along with the rest of the house) so we started our renovation by selecting Calming and Cool colors of the ocean.....We also gave the homeowner a larger tub, for soaking and relaxing. The grey vanity was the perfect complement to the teal and white tile, and this little restroom remodel is a calming spa like oasis.

Dettaglio del bagno
ミラノにある高級な小さなコンテンポラリースタイルのおしゃれなバスルーム (浴槽なし) (レイズドパネル扉のキャビネット、紫のキャビネット、アルコーブ型シャワー、壁掛け式トイレ、緑のタイル、磁器タイル、グレーの壁、無垢フローリング、ベッセル式洗面器、木製洗面台、開き戸のシャワー、ピンクの洗面カウンター、洗面台1つ、フローティング洗面台) の写真
ミラノにある高級な小さなコンテンポラリースタイルのおしゃれなバスルーム (浴槽なし) (レイズドパネル扉のキャビネット、紫のキャビネット、アルコーブ型シャワー、壁掛け式トイレ、緑のタイル、磁器タイル、グレーの壁、無垢フローリング、ベッセル式洗面器、木製洗面台、開き戸のシャワー、ピンクの洗面カウンター、洗面台1つ、フローティング洗面台) の写真

シドニーにある高級な中くらいなコンテンポラリースタイルのおしゃれなマスターバスルーム (インセット扉のキャビネット、グレーのキャビネット、コーナー型浴槽、シャワー付き浴槽 、一体型トイレ 、ベージュのタイル、磁器タイル、磁器タイルの床、アンダーカウンター洗面器、クオーツストーンの洗面台、白い床、オープンシャワー、白い洗面カウンター、洗面台1つ、フローティング洗面台) の写真

ロンドンにある高級な中くらいなコンテンポラリースタイルのおしゃれな子供用バスルーム (グレーのキャビネット、アルコーブ型浴槽、シャワー付き浴槽 、壁掛け式トイレ、グレーのタイル、磁器タイル、グレーの壁、磁器タイルの床、一体型シンク、グレーの床、開き戸のシャワー、ニッチ、洗面台1つ、フローティング洗面台、フラットパネル扉のキャビネット) の写真

他の地域にあるお手頃価格の中くらいなコンテンポラリースタイルのおしゃれなマスターバスルーム (フラットパネル扉のキャビネット、黒いキャビネット、アルコーブ型浴槽、シャワー付き浴槽 、モノトーンのタイル、磁器タイル、黒い壁、磁器タイルの床、ベッセル式洗面器、クオーツストーンの洗面台、黒い床、シャワーカーテン、黒い洗面カウンター、洗面台1つ、フローティング洗面台、クロスの天井、パネル壁) の写真

メルボルンにある小さなコンテンポラリースタイルのおしゃれなマスターバスルーム (インセット扉のキャビネット、中間色木目調キャビネット、オープン型シャワー、一体型トイレ 、白いタイル、磁器タイル、白い壁、磁器タイルの床、ベッセル式洗面器、人工大理石カウンター、白い床、オープンシャワー、白い洗面カウンター、洗面台1つ、フローティング洗面台) の写真

This teen boy's bathroom is both masculine and modern. Wood-look tile creates an interesting pattern in the shower, while matte black hardware and dark wood cabinets carry out the masculine theme. A floating vanity makes the room appear slightly larger. Limestone tile floors and a durable quartz countertop provide ease in maintenance. A map of Denver hanging over the towel bar adds a bit of local history and character.
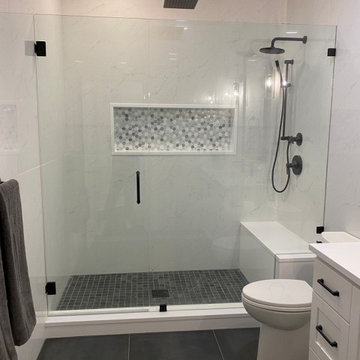
Large shower with built in bench and niche for easy storage
ポートランドにある中くらいなコンテンポラリースタイルのおしゃれな子供用バスルーム (シェーカースタイル扉のキャビネット、白いキャビネット、アルコーブ型シャワー、一体型トイレ 、白いタイル、磁器タイル、白い壁、磁器タイルの床、アンダーカウンター洗面器、クオーツストーンの洗面台、黒い床、開き戸のシャワー、白い洗面カウンター、ニッチ、洗面台1つ、造り付け洗面台) の写真
ポートランドにある中くらいなコンテンポラリースタイルのおしゃれな子供用バスルーム (シェーカースタイル扉のキャビネット、白いキャビネット、アルコーブ型シャワー、一体型トイレ 、白いタイル、磁器タイル、白い壁、磁器タイルの床、アンダーカウンター洗面器、クオーツストーンの洗面台、黒い床、開き戸のシャワー、白い洗面カウンター、ニッチ、洗面台1つ、造り付け洗面台) の写真

This transformation started with a builder grade bathroom and was expanded into a sauna wet room. With cedar walls and ceiling and a custom cedar bench, the sauna heats the space for a relaxing dry heat experience. The goal of this space was to create a sauna in the secondary bathroom and be as efficient as possible with the space. This bathroom transformed from a standard secondary bathroom to a ergonomic spa without impacting the functionality of the bedroom.
This project was super fun, we were working inside of a guest bedroom, to create a functional, yet expansive bathroom. We started with a standard bathroom layout and by building out into the large guest bedroom that was used as an office, we were able to create enough square footage in the bathroom without detracting from the bedroom aesthetics or function. We worked with the client on her specific requests and put all of the materials into a 3D design to visualize the new space.
Houzz Write Up: https://www.houzz.com/magazine/bathroom-of-the-week-stylish-spa-retreat-with-a-real-sauna-stsetivw-vs~168139419
The layout of the bathroom needed to change to incorporate the larger wet room/sauna. By expanding the room slightly it gave us the needed space to relocate the toilet, the vanity and the entrance to the bathroom allowing for the wet room to have the full length of the new space.
This bathroom includes a cedar sauna room that is incorporated inside of the shower, the custom cedar bench follows the curvature of the room's new layout and a window was added to allow the natural sunlight to come in from the bedroom. The aromatic properties of the cedar are delightful whether it's being used with the dry sauna heat and also when the shower is steaming the space. In the shower are matching porcelain, marble-look tiles, with architectural texture on the shower walls contrasting with the warm, smooth cedar boards. Also, by increasing the depth of the toilet wall, we were able to create useful towel storage without detracting from the room significantly.
This entire project and client was a joy to work with.

The walk-in, curbless shower features 12” x 24” porcelain tiles on the walls with a smaller 2” x 2” for the shower floor.
ポートランドにある高級な小さなビーチスタイルのおしゃれなバスルーム (浴槽なし) (フラットパネル扉のキャビネット、濃色木目調キャビネット、バリアフリー、一体型トイレ 、白いタイル、磁器タイル、ベージュの壁、磁器タイルの床、オーバーカウンターシンク、御影石の洗面台、ベージュの床、開き戸のシャワー、グレーの洗面カウンター、洗面台1つ、造り付け洗面台) の写真
ポートランドにある高級な小さなビーチスタイルのおしゃれなバスルーム (浴槽なし) (フラットパネル扉のキャビネット、濃色木目調キャビネット、バリアフリー、一体型トイレ 、白いタイル、磁器タイル、ベージュの壁、磁器タイルの床、オーバーカウンターシンク、御影石の洗面台、ベージュの床、開き戸のシャワー、グレーの洗面カウンター、洗面台1つ、造り付け洗面台) の写真
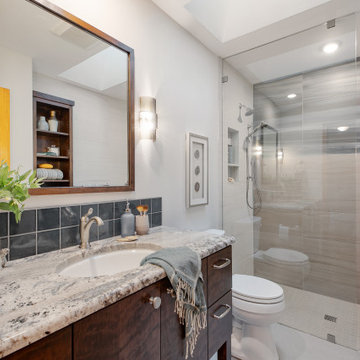
Our client uses the guest bathroom as her primary bathroom. The new backsplash and shower tile pick up blue tones to create a calming atmosphere in the bathroom remodel.
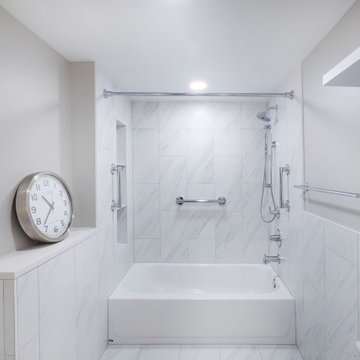
Modern bathroom project in Alexandria, VA with white vanity, marble looking porcelain tile, round mirror, chrome fixtures, shampoo niche and wall scones.

Wet Room, Modern Wet Room Perfect Bathroom FInish, Amazing Grey Tiles, Stone Bathrooms, Small Bathroom, Brushed Gold Tapware, Bricked Bath Wet Room
パースにある小さなビーチスタイルのおしゃれな子供用バスルーム (シェーカースタイル扉のキャビネット、白いキャビネット、ドロップイン型浴槽、洗い場付きシャワー、グレーのタイル、磁器タイル、グレーの壁、磁器タイルの床、オーバーカウンターシンク、人工大理石カウンター、グレーの床、オープンシャワー、白い洗面カウンター、洗面台1つ、フローティング洗面台) の写真
パースにある小さなビーチスタイルのおしゃれな子供用バスルーム (シェーカースタイル扉のキャビネット、白いキャビネット、ドロップイン型浴槽、洗い場付きシャワー、グレーのタイル、磁器タイル、グレーの壁、磁器タイルの床、オーバーカウンターシンク、人工大理石カウンター、グレーの床、オープンシャワー、白い洗面カウンター、洗面台1つ、フローティング洗面台) の写真
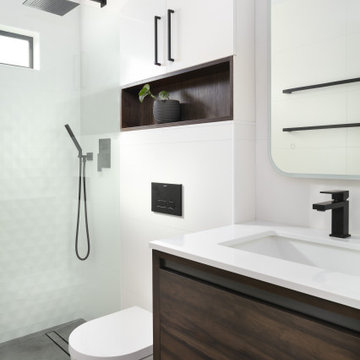
A European modern interpretation to a standard 8'x5' bathroom with a touch of mid-century color scheme for warmth.
large format porcelain tile (72x30) was used both for the walls and for the floor.
A 3D tile was used for the center wall for accent / focal point.
Wall mounted toilet were used to save space.
The in-wall toilet system framing enclosure was extruded out 6" allowing a wonderful opportunity to build a custom-made cabinet and an open square shelf.
The shower is curb less, so the entire bathroom floor was waterproofed.
Large format tile shower floor required a custom cut to allow correct water sloping.
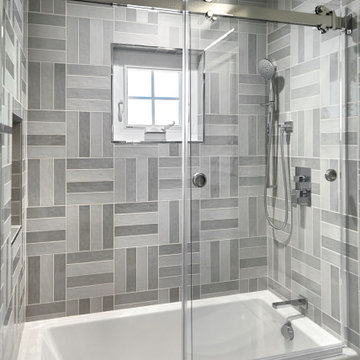
サンフランシスコにある高級な中くらいなトランジショナルスタイルのおしゃれな子供用バスルーム (落し込みパネル扉のキャビネット、白いキャビネット、アルコーブ型浴槽、シャワー付き浴槽 、一体型トイレ 、白いタイル、磁器タイル、白い壁、磁器タイルの床、アンダーカウンター洗面器、クオーツストーンの洗面台、グレーの床、開き戸のシャワー、白い洗面カウンター、ニッチ、洗面台1つ、造り付け洗面台) の写真

ヒューストンにある高級な中くらいな地中海スタイルのおしゃれな浴室 (緑のキャビネット、アルコーブ型浴槽、ベージュのタイル、磁器タイル、ベージュの壁、磁器タイルの床、アンダーカウンター洗面器、御影石の洗面台、ベージュの床、黒い洗面カウンター、洗面台1つ、独立型洗面台、家具調キャビネット、シャワー付き浴槽 ) の写真
浴室・バスルーム (磁器タイル、洗面台1つ) の写真
1