浴室・バスルーム (コルクフローリング、洗面台1つ) の写真
絞り込み:
資材コスト
並び替え:今日の人気順
写真 1〜20 枚目(全 45 枚)
1/3
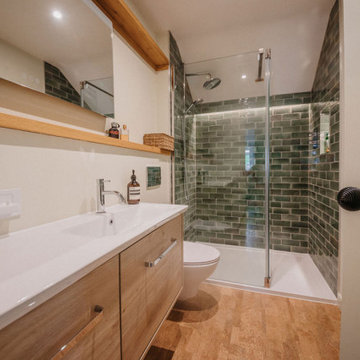
We brought the green from the master bedroom into the en suite through the introduction of green tiles. The illusion of daylight was created through the use of a trench light to throw light down the tiled shower enclosure.
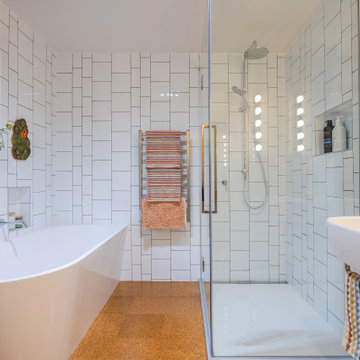
In the family bathroom, a clean and refreshing ambiance takes center stage with a predominantly white color scheme and elegant chrome accents. The back-to-wall-corner bath introduces a touch of luxury, maximizing space and providing a cozy retreat. Two variations of white tiles are thoughtfully employed in a vertical arrangement, adding visual interest without overwhelming the space. This simple yet sophisticated design approach creates a harmonious and timeless atmosphere in the family bathroom, making it a serene and inviting haven for all.
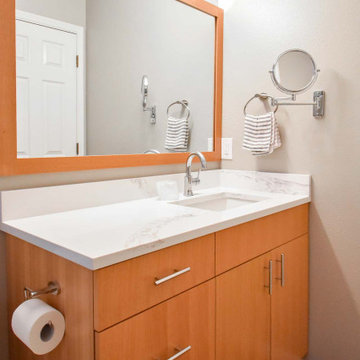
Two matching bathrooms in modern townhouse. Walk in tile shower with white subway tile, small corner step, and glass enclosure. Flat panel wood vanity with quartz countertops, undermount sink, and modern fixtures. Second bath has matching features with single sink and bath tub shower combination.
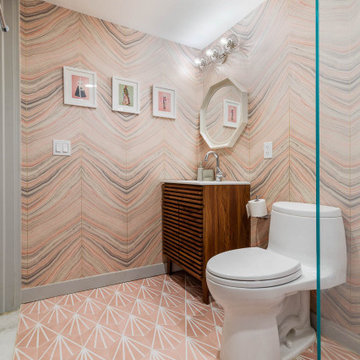
Modern bathroom decked out in pale pink finishes
ニューヨークにある高級な中くらいなトランジショナルスタイルのおしゃれなマスターバスルーム (レイズドパネル扉のキャビネット、中間色木目調キャビネット、一体型トイレ 、大理石タイル、ピンクの壁、コルクフローリング、白い床、洗面台1つ、独立型洗面台) の写真
ニューヨークにある高級な中くらいなトランジショナルスタイルのおしゃれなマスターバスルーム (レイズドパネル扉のキャビネット、中間色木目調キャビネット、一体型トイレ 、大理石タイル、ピンクの壁、コルクフローリング、白い床、洗面台1つ、独立型洗面台) の写真
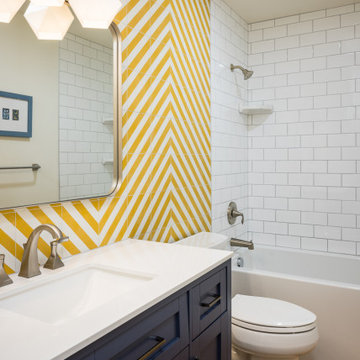
他の地域にあるお手頃価格の中くらいなおしゃれな子供用バスルーム (シェーカースタイル扉のキャビネット、青いキャビネット、アルコーブ型浴槽、シャワー付き浴槽 、分離型トイレ、黄色いタイル、セラミックタイル、白い壁、コルクフローリング、アンダーカウンター洗面器、シャワーカーテン、白い洗面カウンター、洗面台1つ、独立型洗面台) の写真
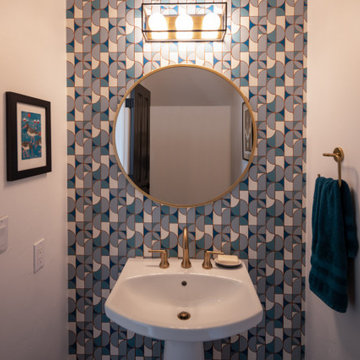
This kitchen and bathroom remodel was about introducing a modern look and sustainable comfortable materials to accommodate a busy and growing family of four. The choice of cork flooring was for durability and the warm tones that we could easily match in the cabinetry and brass hardware.
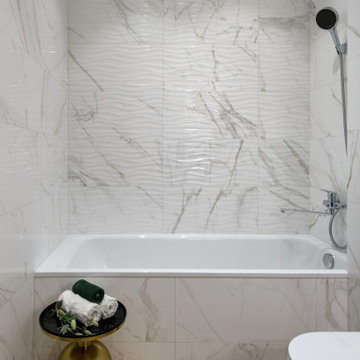
ノボシビルスクにあるお手頃価格の中くらいなコンテンポラリースタイルのおしゃれなマスターバスルーム (フラットパネル扉のキャビネット、グレーのキャビネット、アンダーマウント型浴槽、壁掛け式トイレ、白いタイル、磁器タイル、白い壁、コルクフローリング、アンダーカウンター洗面器、人工大理石カウンター、ベージュのカウンター、照明、洗面台1つ、独立型洗面台) の写真
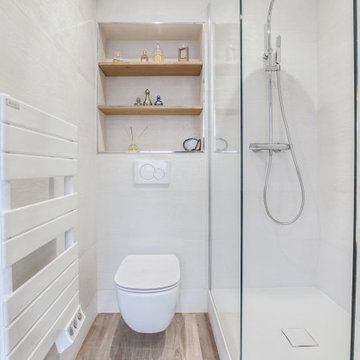
パリにあるお手頃価格の中くらいな北欧スタイルのおしゃれなマスターバスルーム (バリアフリー、壁掛け式トイレ、茶色いタイル、モザイクタイル、ベージュの壁、コルクフローリング、コンソール型シンク、人工大理石カウンター、白い洗面カウンター、ニッチ、洗面台1つ、フローティング洗面台) の写真
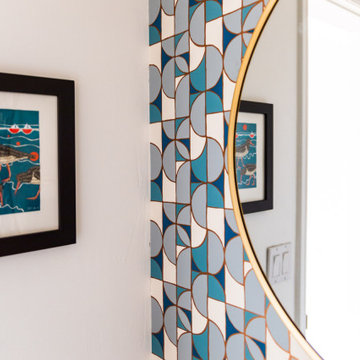
This kitchen and bathroom remodel was about introducing a modern look and sustainable comfortable materials to accommodate a busy and growing family of four. The choice of cork flooring was for durability and the warm tones that we could easily match in the cabinetry and brass hardware.
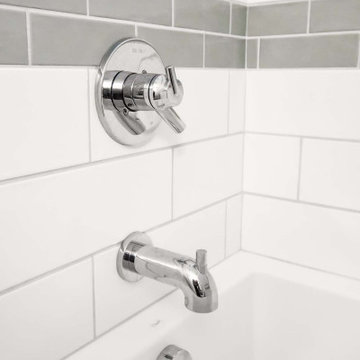
Two matching bathrooms in modern townhouse. Walk in tile shower with white subway tile, small corner step, and glass enclosure. Flat panel wood vanity with quartz countertops, undermount sink, and modern fixtures. Second bath has matching features with single sink and bath tub shower combination.
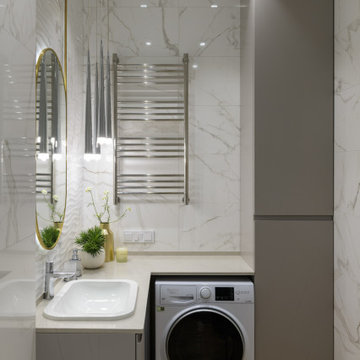
ノボシビルスクにあるお手頃価格の中くらいなコンテンポラリースタイルのおしゃれなマスターバスルーム (フラットパネル扉のキャビネット、グレーのキャビネット、アンダーマウント型浴槽、壁掛け式トイレ、白いタイル、磁器タイル、白い壁、コルクフローリング、アンダーカウンター洗面器、人工大理石カウンター、ベージュのカウンター、照明、洗面台1つ、独立型洗面台) の写真
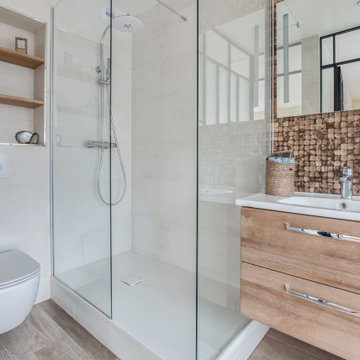
パリにあるお手頃価格の中くらいなコンテンポラリースタイルのおしゃれなマスターバスルーム (バリアフリー、壁掛け式トイレ、茶色いタイル、モザイクタイル、ベージュの壁、コルクフローリング、コンソール型シンク、人工大理石カウンター、白い洗面カウンター、ニッチ、洗面台1つ、フローティング洗面台) の写真
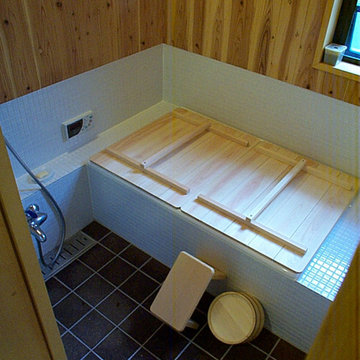
床は浴室用コルクタイルを貼ってあります。冬冷たくない!!転んでもケガしない!!炭化コルクなので心配はないです。腰壁はモザイクタイル。壁と天井は杉板張りリボス塗り仕上です。リボスは舐めても大丈夫な自然素材塗料です。
東京23区にあるラグジュアリーな中くらいなモダンスタイルのおしゃれなマスターバスルーム (家具調キャビネット、白いキャビネット、ドロップイン型浴槽、一体型トイレ 、白いタイル、モザイクタイル、白い壁、コルクフローリング、オーバーカウンターシンク、人工大理石カウンター、茶色い床、白い洗面カウンター、洗面台1つ、造り付け洗面台、板張り天井、板張り壁) の写真
東京23区にあるラグジュアリーな中くらいなモダンスタイルのおしゃれなマスターバスルーム (家具調キャビネット、白いキャビネット、ドロップイン型浴槽、一体型トイレ 、白いタイル、モザイクタイル、白い壁、コルクフローリング、オーバーカウンターシンク、人工大理石カウンター、茶色い床、白い洗面カウンター、洗面台1つ、造り付け洗面台、板張り天井、板張り壁) の写真
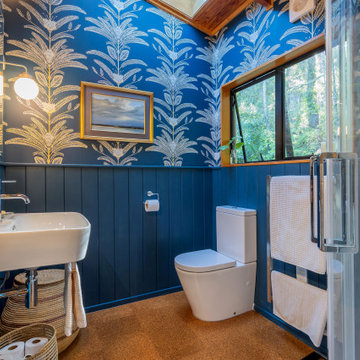
In this eclectic ensuite, the wood panelling got a makeover with a calming dark blue paint, matching the eye-catching wallpaper. The floating vanity keeps things simple and modern, while the corner shower is a smart space-saving feature. The eclectic mix of elements adds interest and charm without overpowering the space. Despite its unique style, the ensuite remains a cozy retreat, striking a balance between personality and tranquility.
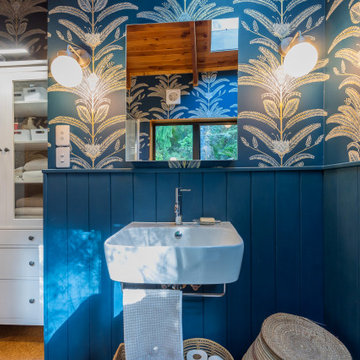
It takes a special kind of client to embrace the eclectic design style. Eclecticism is an approach to design that combines elements from various periods, styles, and sources. It involves the deliberate mixing and matching of different aesthetics to create a unique and visually interesting space. Eclectic design celebrates the diversity of influences and allows for the expression of personal taste and creativity.
The bold colour choice and pattern of the wallpaper in this en-suite create an immersive and invigorating atmosphere. Blue is a great choice for a bathroom. This colour is often associated with feelings of calmness, tranquility, and serenity. It can evoke a sense of peace, stability, and relaxation.
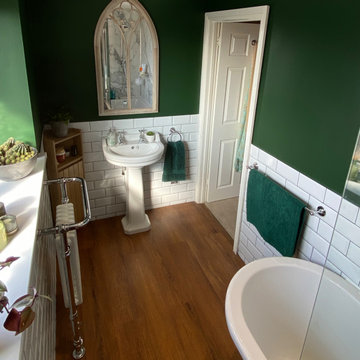
Traditional en-suite with wood effect cork flooring
トラディショナルスタイルのおしゃれな浴室 (猫足バスタブ、シャワー付き浴槽 、白いタイル、セメントタイル、緑の壁、コルクフローリング、ペデスタルシンク、洗面台1つ) の写真
トラディショナルスタイルのおしゃれな浴室 (猫足バスタブ、シャワー付き浴槽 、白いタイル、セメントタイル、緑の壁、コルクフローリング、ペデスタルシンク、洗面台1つ) の写真
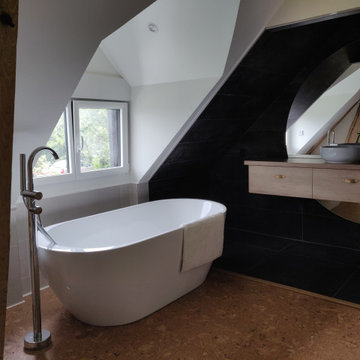
Salle de bain dans la spacieuse chambre à coucher. Sol en liège pour une douceur sous les pieds et un rendu authentique et écologique, idéal pour les pièces humides !
Miroir sur mesure rétroéclairé.
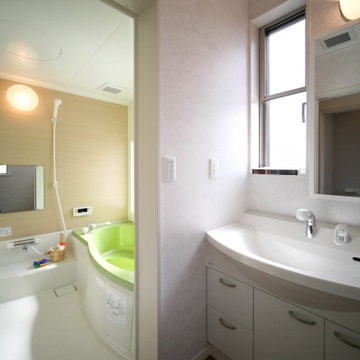
他の地域にあるおしゃれな浴室 (白いキャビネット、コルクフローリング、アンダーカウンター洗面器、茶色い床、白い洗面カウンター、洗面台1つ、造り付け洗面台、クロスの天井、パネル壁) の写真
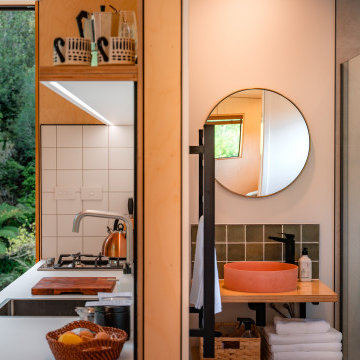
Ceilings and walls are lined with birch ply without skirtings or architraves, and used to build vanities, shelving, and kitchen cabinetry.
他の地域にあるトラディショナルスタイルのおしゃれなマスターバスルーム (緑のタイル、磁器タイル、コルクフローリング、茶色い床、ブラウンの洗面カウンター、洗面台1つ、フローティング洗面台、木製洗面台) の写真
他の地域にあるトラディショナルスタイルのおしゃれなマスターバスルーム (緑のタイル、磁器タイル、コルクフローリング、茶色い床、ブラウンの洗面カウンター、洗面台1つ、フローティング洗面台、木製洗面台) の写真
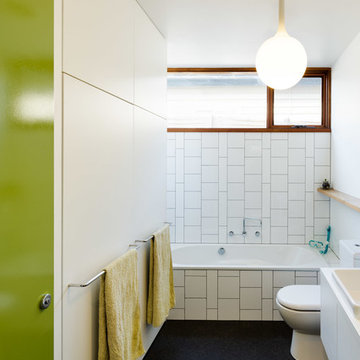
A simple bathroom with black floor and white tiled walls.
Photo credit: Drew Echberg
メルボルンにあるお手頃価格の小さなコンテンポラリースタイルのおしゃれな子供用バスルーム (フラットパネル扉のキャビネット、白いキャビネット、ドロップイン型浴槽、シャワー付き浴槽 、壁掛け式トイレ、白いタイル、セラミックタイル、白い壁、コルクフローリング、ラミネートカウンター、黒い床、オープンシャワー、白い洗面カウンター、洗濯室、洗面台1つ、フローティング洗面台) の写真
メルボルンにあるお手頃価格の小さなコンテンポラリースタイルのおしゃれな子供用バスルーム (フラットパネル扉のキャビネット、白いキャビネット、ドロップイン型浴槽、シャワー付き浴槽 、壁掛け式トイレ、白いタイル、セラミックタイル、白い壁、コルクフローリング、ラミネートカウンター、黒い床、オープンシャワー、白い洗面カウンター、洗濯室、洗面台1つ、フローティング洗面台) の写真
浴室・バスルーム (コルクフローリング、洗面台1つ) の写真
1