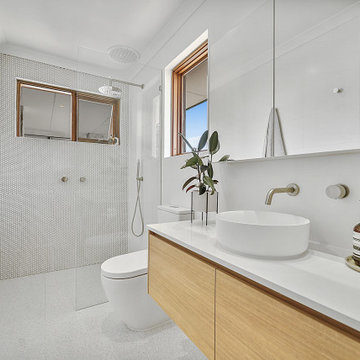浴室・バスルーム (フローティング洗面台、洗面台1つ) の写真
絞り込み:
資材コスト
並び替え:今日の人気順
写真 1〜20 枚目(全 28,618 枚)
1/3

ダラスにあるコンテンポラリースタイルのおしゃれな浴室 (フラットパネル扉のキャビネット、淡色木目調キャビネット、アルコーブ型シャワー、分離型トイレ、ベッセル式洗面器、グレーの床、引戸のシャワー、白い洗面カウンター、洗面台1つ、フローティング洗面台) の写真

バンクーバーにある高級な中くらいなミッドセンチュリースタイルのおしゃれなバスルーム (浴槽なし) (アルコーブ型浴槽、アルコーブ型シャワー、分離型トイレ、白いタイル、セラミックタイル、白い壁、テラゾーの床、オーバーカウンターシンク、ラミネートカウンター、白い床、引戸のシャワー、白い洗面カウンター、洗面台1つ、フローティング洗面台) の写真

ヒューストンにあるコンテンポラリースタイルのおしゃれなバスルーム (浴槽なし) (フラットパネル扉のキャビネット、中間色木目調キャビネット、フローティング洗面台、アルコーブ型シャワー、一体型トイレ 、黒いタイル、一体型シンク、グレーの床、開き戸のシャワー、グレーの洗面カウンター、洗面台1つ) の写真

The formal proportions, material consistency, and painstaking craftsmanship in Five Shadows were all deliberately considered to enhance privacy, serenity, and a profound connection to the outdoors.
Architecture by CLB – Jackson, Wyoming – Bozeman, Montana. Interiors by Philip Nimmo Design.

This brownstone, located in Harlem, consists of five stories which had been duplexed to create a two story rental unit and a 3 story home for the owners. The owner hired us to do a modern renovation of their home and rear garden. The garden was under utilized, barely visible from the interior and could only be accessed via a small steel stair at the rear of the second floor. We enlarged the owner’s home to include the rear third of the floor below which had walk out access to the garden. The additional square footage became a new family room connected to the living room and kitchen on the floor above via a double height space and a new sculptural stair. The rear facade was completely restructured to allow us to install a wall to wall two story window and door system within the new double height space creating a connection not only between the two floors but with the outside. The garden itself was terraced into two levels, the bottom level of which is directly accessed from the new family room space, the upper level accessed via a few stone clad steps. The upper level of the garden features a playful interplay of stone pavers with wood decking adjacent to a large seating area and a new planting bed. Wet bar cabinetry at the family room level is mirrored by an outside cabinetry/grill configuration as another way to visually tie inside to out. The second floor features the dining room, kitchen and living room in a large open space. Wall to wall builtins from the front to the rear transition from storage to dining display to kitchen; ending at an open shelf display with a fireplace feature in the base. The third floor serves as the children’s floor with two bedrooms and two ensuite baths. The fourth floor is a master suite with a large bedroom and a large bathroom bridged by a walnut clad hall that conceals a closet system and features a built in desk. The master bath consists of a tiled partition wall dividing the space to create a large walkthrough shower for two on one side and showcasing a free standing tub on the other. The house is full of custom modern details such as the recessed, lit handrail at the house’s main stair, floor to ceiling glass partitions separating the halls from the stairs and a whimsical builtin bench in the entry.

A modern farmhouse bathroom with herringbone brick floors and wall paneling. We loved the aged brass plumbing and classic cast iron sink.
サンフランシスコにあるお手頃価格の小さなカントリー風のおしゃれなマスターバスルーム (黒いキャビネット、全タイプのシャワー、一体型トイレ 、白いタイル、セラミックタイル、白い壁、レンガの床、壁付け型シンク、シャワーカーテン、洗面台1つ、フローティング洗面台、羽目板の壁) の写真
サンフランシスコにあるお手頃価格の小さなカントリー風のおしゃれなマスターバスルーム (黒いキャビネット、全タイプのシャワー、一体型トイレ 、白いタイル、セラミックタイル、白い壁、レンガの床、壁付け型シンク、シャワーカーテン、洗面台1つ、フローティング洗面台、羽目板の壁) の写真

Hexagon Bathroom, Small Bathrooms Perth, Small Bathroom Renovations Perth, Bathroom Renovations Perth WA, Open Shower, Small Ensuite Ideas, Toilet In Shower, Shower and Toilet Area, Small Bathroom Ideas, Subway and Hexagon Tiles, Wood Vanity Benchtop, Rimless Toilet, Black Vanity Basin

シドニーにある中くらいなコンテンポラリースタイルのおしゃれなマスターバスルーム (濃色木目調キャビネット、白いタイル、セラミックタイル、グレーの壁、磁器タイルの床、クオーツストーンの洗面台、グレーの床、白い洗面カウンター、洗面台1つ、フローティング洗面台、フラットパネル扉のキャビネット) の写真

モスクワにあるコンテンポラリースタイルのおしゃれな浴室 (フラットパネル扉のキャビネット、白いキャビネット、アルコーブ型浴槽、シャワー付き浴槽 、壁掛け式トイレ、白いタイル、コンソール型シンク、グレーの床、洗面台1つ、フローティング洗面台) の写真

他の地域にある小さな北欧スタイルのおしゃれなバスルーム (浴槽なし) (オープンシェルフ、白いキャビネット、アルコーブ型シャワー、ベージュのタイル、セラミックタイル、白い壁、セメントタイルの床、オーバーカウンターシンク、ラミネートカウンター、白い洗面カウンター、洗面台1つ、フローティング洗面台) の写真

The guest bathroom has the most striking matte glass patterned tile on both the backsplash and in the bathtub/shower combination. A floating wood vanity has a white quartz countertop and mid-century modern sconces on either side of the round mirror.

シカゴにある高級な広いコンテンポラリースタイルのおしゃれなマスターバスルーム (フラットパネル扉のキャビネット、茶色いキャビネット、コーナー設置型シャワー、ビデ、ピンクのタイル、ガラスタイル、白い壁、コンクリートの床、アンダーカウンター洗面器、クオーツストーンの洗面台、青い床、開き戸のシャワー、白い洗面カウンター、ニッチ、洗面台1つ、フローティング洗面台) の写真

Download our free ebook, Creating the Ideal Kitchen. DOWNLOAD NOW
Designed by: Susan Klimala, CKD, CBD
Photography by: Michael Kaskel
For more information on kitchen, bath and interior design ideas go to: www.kitchenstudio-ge.com

オースティンにある中くらいなモダンスタイルのおしゃれなマスターバスルーム (フラットパネル扉のキャビネット、白い壁、セラミックタイルの床、アンダーカウンター洗面器、御影石の洗面台、グレーの洗面カウンター、洗面台1つ、フローティング洗面台) の写真

We took a small damp basement bathroom and flooded it with light. The client did not want a full wall of tile so we used teak to create a focal point for the mirror and sink. It brings warmth to the space.

ストラスブールにあるお手頃価格の小さなトランジショナルスタイルのおしゃれなバスルーム (浴槽なし) (オープン型シャワー、壁掛け式トイレ、白いタイル、ボーダータイル、オーバーカウンターシンク、木製洗面台、洗面台1つ、フローティング洗面台、格子天井) の写真

アトランタにあるトランジショナルスタイルのおしゃれな浴室 (フラットパネル扉のキャビネット、グレーのキャビネット、アンダーマウント型浴槽、洗い場付きシャワー、白いタイル、白い壁、無垢フローリング、アンダーカウンター洗面器、茶色い床、白い洗面カウンター、洗面台1つ、フローティング洗面台) の写真

パースにあるコンテンポラリースタイルのおしゃれな浴室 (フラットパネル扉のキャビネット、淡色木目調キャビネット、バリアフリー、白いタイル、モザイクタイル、白い壁、ベッセル式洗面器、白い床、オープンシャワー、白い洗面カウンター、洗面台1つ、フローティング洗面台) の写真

ポートランドにあるお手頃価格の小さなミッドセンチュリースタイルのおしゃれなバスルーム (浴槽なし) (フラットパネル扉のキャビネット、濃色木目調キャビネット、白いタイル、サブウェイタイル、クオーツストーンの洗面台、白い洗面カウンター、洗面台1つ、フローティング洗面台) の写真

サンフランシスコにある小さなコンテンポラリースタイルのおしゃれなバスルーム (浴槽なし) (オープンシェルフ、白いキャビネット、アルコーブ型シャワー、壁掛け式トイレ、グレーのタイル、一体型シンク、グレーの床、引戸のシャワー、白い洗面カウンター、洗面台1つ、フローティング洗面台) の写真
浴室・バスルーム (フローティング洗面台、洗面台1つ) の写真
1