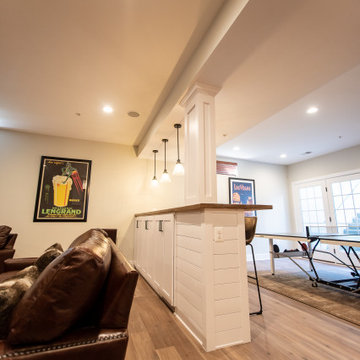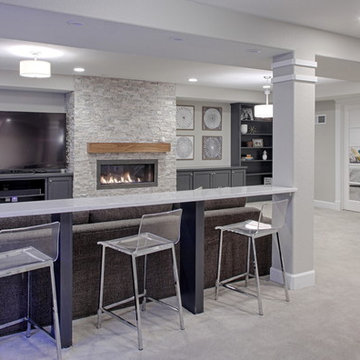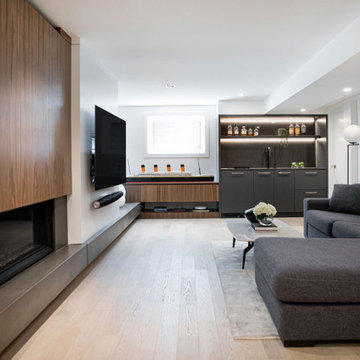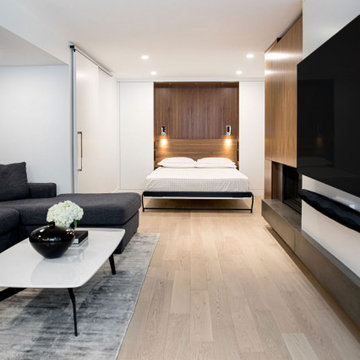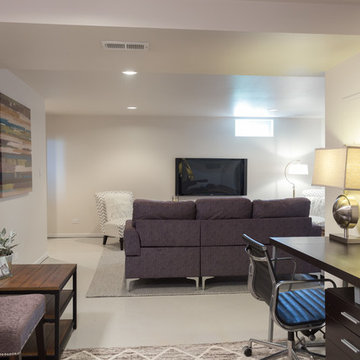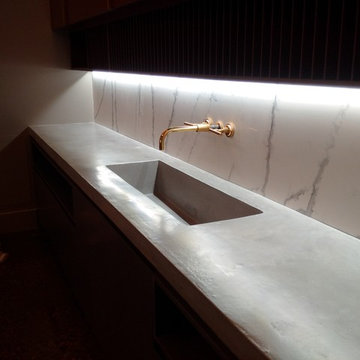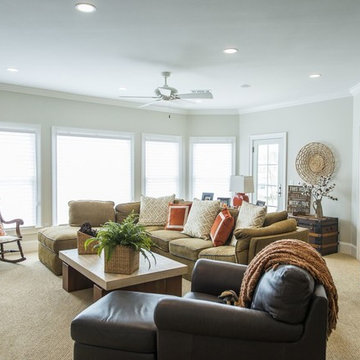中くらいな地下室の写真
絞り込み:
資材コスト
並び替え:今日の人気順
写真 2381〜2400 枚目(全 11,826 枚)
1/2
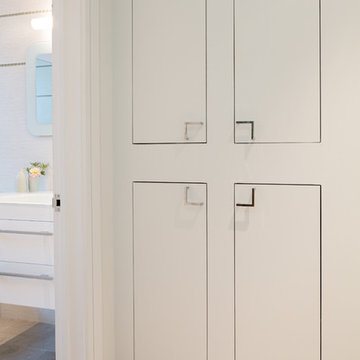
Using spaces between wall studs to create extra storage.
ニューヨークにある中くらいなコンテンポラリースタイルのおしゃれな地下室 (全地下、白い壁) の写真
ニューヨークにある中くらいなコンテンポラリースタイルのおしゃれな地下室 (全地下、白い壁) の写真
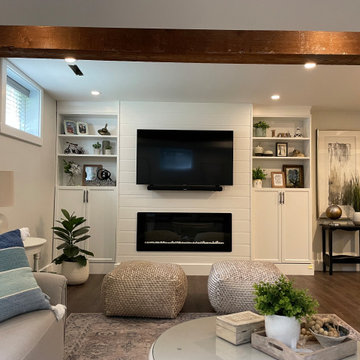
This NEVER used basement space was a dumping ground for the "stuff of life". We were tasked with making it more inviting. How'd we do? And yes, these built-ins are Ikea BILLY bookcases that we made a little fancier. No paint, just extra trim.
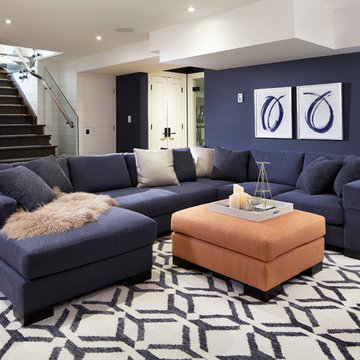
Kelly Horkoff, K West Images
Staging, Susan Burns Design
トロントにある中くらいなコンテンポラリースタイルのおしゃれな地下室 (全地下、青い壁、淡色無垢フローリング、ベージュの床) の写真
トロントにある中くらいなコンテンポラリースタイルのおしゃれな地下室 (全地下、青い壁、淡色無垢フローリング、ベージュの床) の写真
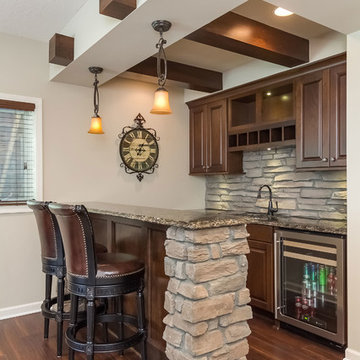
©Finished Basement Company
ミネアポリスにあるお手頃価格の中くらいなトランジショナルスタイルのおしゃれな地下室 (半地下 (窓あり) 、白い壁、濃色無垢フローリング、暖炉なし、茶色い床) の写真
ミネアポリスにあるお手頃価格の中くらいなトランジショナルスタイルのおしゃれな地下室 (半地下 (窓あり) 、白い壁、濃色無垢フローリング、暖炉なし、茶色い床) の写真
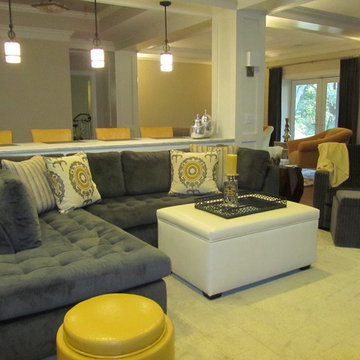
Donna Ventrice
ニューヨークにある高級な中くらいなトランジショナルスタイルのおしゃれな地下室 (半地下 (ドアあり)、ベージュの壁、無垢フローリング、暖炉なし、茶色い床) の写真
ニューヨークにある高級な中くらいなトランジショナルスタイルのおしゃれな地下室 (半地下 (ドアあり)、ベージュの壁、無垢フローリング、暖炉なし、茶色い床) の写真
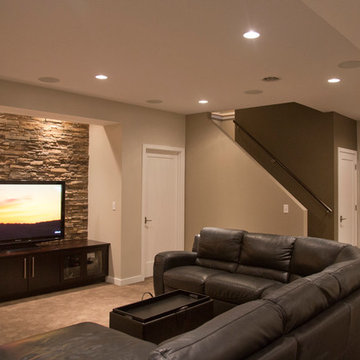
This home is located on a one acre parcel of land near the banks of the Milwaukee River in the older established subdivision of Sleepy Hollow Estates in Mequon, Wisconsin. The inspiration for this Glen Cove Residence was to bring the desired by many, contemporary and modern lifestyle of a down town loft and establish it in a neighborhood in the suburbs amongst traditional style homes.
Sleepy Hollow Estates like many older established neighborhoods throughout the North shore and Westside communities of Milwaukee had great local architects such as John Randall McDonald and Russell Barr Williamson, who built contemporary master pieces amongst very traditional style homes. This created diversity in the style of homes in these neighborhoods which for the people living in them and the people just passing by, an experience of harmony and cultural lifestyle.
Unfortunately today, many new neighborhood developments lack harmony and cultural lifestyle and don’t allow for homes such as this Glen Cove Residence to be built. And for that matter many of the homes built by John Randall McDonald and Russell Barr Williamson back in the 1950’s. When driving through these new developments, one would experience beautiful traditional style homes, but all the homes tend to look the same. There is no diversity in the styles of homes thus these neighborhoods lack the harmony and a cultural life style for the people who live there or what people are looking for when buying a home that reflects their lifestyle. This Glen Cove Residence is an example that a contemporary home which offers a modern lifestyle that many desires can be established amongst traditional homes while blending in with the neighborhood.
Don’t be fooled by the flat roof of this home, building technology has come a long way since Frank Lloyd Wright! The roof system on this home is more energy efficient than most roof systems builders are putting on traditional homes today and it doesn’t leak! This Glen Cove Residence was built using all traditional building materials that you would see in homes being built in new developments today. There is a misconception out there that modern homes are expensive to build. That is not true! This Glen Cove Residence was built for roughly $130 per square foot which is the same price one would pay for a similar builder’s model traditional style home with the same upgrades.
This Glen Cove Residence consists of three bedrooms and three and one half baths. All bedrooms are located on second floor with laundry, guest bath and a master suite. Located between the first and second floors off of the landing is an office/den space. The first floor is open concept with the kitchen, dining and living areas located at the rear of the home with expansive windows allowing a great connection to back yard area and outdoors. On the back of the home is a covered deck area allowing for outdoor entertaining without the worry of the elements. The first floor also offers a powder room, mudroom and walk-in pantry off the kitchen area. From the mudroom there is access to an attached four car tandem garage. From the first floor to the finished basement is an open stair allowing the basement area to feel as part of the house and not just a basement? The basement consists of a main living area, game area with wet bar, exercise room, kids play room with 14’ ceilings, full bathroom and mechanical room with storage closets throughout.
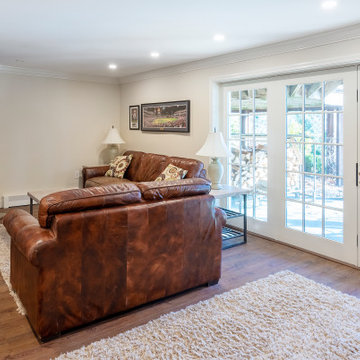
In the basement we added COREtec laminate wood flooring and again opened up a few rooms to create an open, bright entertainment area. We also whitewashed the brick around the fireplace and added new French doors to the outside. These new doors let in so much natural light that you don’t feel like you are in a basement at all!
We tore down the walls between four rooms to create this great room in Villanova, PA. And what a difference it makes! This bright space is perfect for everyday living and entertaining family and friends as the kitchen, eating and living areas flow seamlessly. With red oak flooring throughout, we used white and light gray materials and crown moulding to give this large space a cohesive yet open feel. We added wainscoting to the steel post columns. Other projects in this house included installing red oak flooring throughout the first floor, refinishing the main staircase, building new stairs into the basement, installing new basement flooring and opening the basement rooms to create another entertainment area.
Rudloff Custom Builders has won Best of Houzz for Customer Service in 2014, 2015 2016, 2017 and 2019. We also were voted Best of Design in 2016, 2017, 2018, 2019 which only 2% of professionals receive. Rudloff Custom Builders has been featured on Houzz in their Kitchen of the Week, What to Know About Using Reclaimed Wood in the Kitchen as well as included in their Bathroom WorkBook article. We are a full service, certified remodeling company that covers all of the Philadelphia suburban area. This business, like most others, developed from a friendship of young entrepreneurs who wanted to make a difference in their clients’ lives, one household at a time. This relationship between partners is much more than a friendship. Edward and Stephen Rudloff are brothers who have renovated and built custom homes together paying close attention to detail. They are carpenters by trade and understand concept and execution. Rudloff Custom Builders will provide services for you with the highest level of professionalism, quality, detail, punctuality and craftsmanship, every step of the way along our journey together.
Specializing in residential construction allows us to connect with our clients early in the design phase to ensure that every detail is captured as you imagined. One stop shopping is essentially what you will receive with Rudloff Custom Builders from design of your project to the construction of your dreams, executed by on-site project managers and skilled craftsmen. Our concept: envision our client’s ideas and make them a reality. Our mission: CREATING LIFETIME RELATIONSHIPS BUILT ON TRUST AND INTEGRITY.
Photo Credit: Linda McManus Images
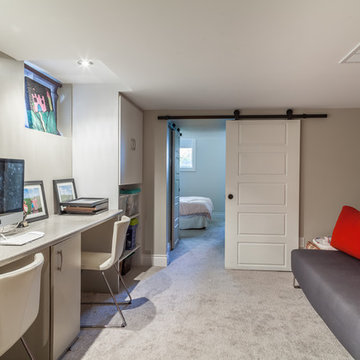
オタワにある中くらいなトランジショナルスタイルのおしゃれな地下室 (半地下 (窓あり) 、グレーの壁、カーペット敷き、暖炉なし、グレーの床) の写真
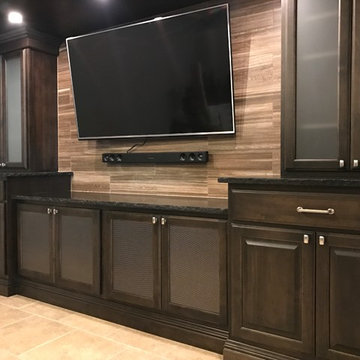
ウィチタにあるお手頃価格の中くらいなトランジショナルスタイルのおしゃれな地下室 (全地下、グレーの壁、ベージュの床、トラバーチンの床、横長型暖炉) の写真
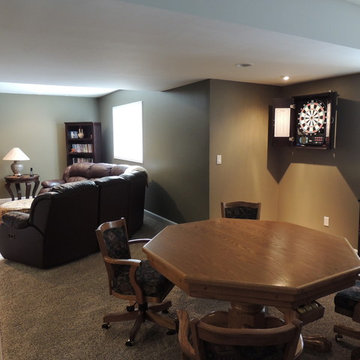
デトロイトにあるお手頃価格の中くらいなトラディショナルスタイルのおしゃれな地下室 (半地下 (窓あり) 、ベージュの壁、カーペット敷き、暖炉なし) の写真
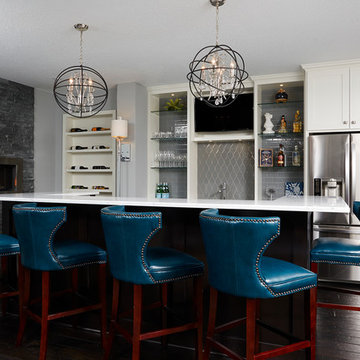
Alyssa Lee Photography
ミネアポリスにあるお手頃価格の中くらいなモダンスタイルのおしゃれな地下室 (全地下、グレーの壁、濃色無垢フローリング、横長型暖炉、石材の暖炉まわり) の写真
ミネアポリスにあるお手頃価格の中くらいなモダンスタイルのおしゃれな地下室 (全地下、グレーの壁、濃色無垢フローリング、横長型暖炉、石材の暖炉まわり) の写真
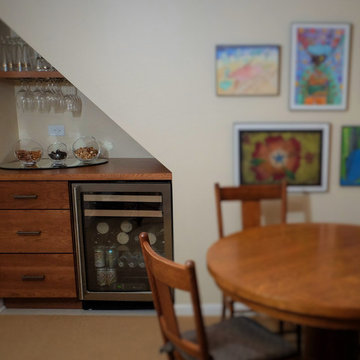
Kitchen Design by Deb Bayless, CKD, CBD, Design For Keeps, Napa, CA; photos by Carlos Vergara
サンフランシスコにあるお手頃価格の中くらいなミッドセンチュリースタイルのおしゃれな地下室の写真
サンフランシスコにあるお手頃価格の中くらいなミッドセンチュリースタイルのおしゃれな地下室の写真
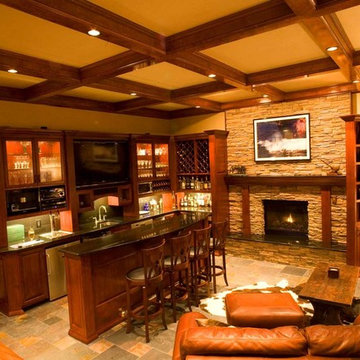
Beautiful basement remodel in Lakewood, Colorado. Using a Knotty Alder Wood with a med stain finish.
デンバーにある高級な中くらいなモダンスタイルのおしゃれな地下室 (セラミックタイルの床、半地下 (ドアあり)、ベージュの壁、暖炉なし) の写真
デンバーにある高級な中くらいなモダンスタイルのおしゃれな地下室 (セラミックタイルの床、半地下 (ドアあり)、ベージュの壁、暖炉なし) の写真
中くらいな地下室の写真
120
