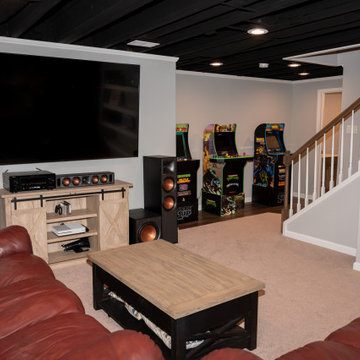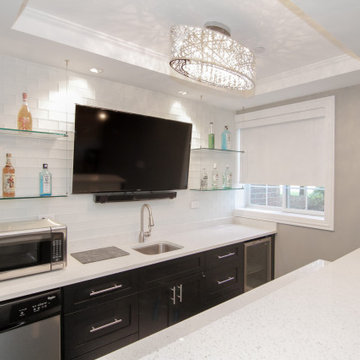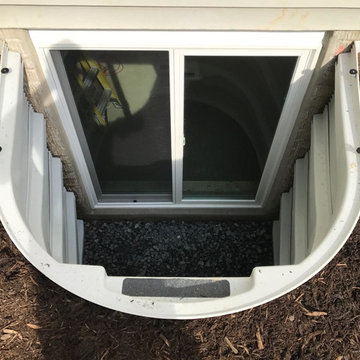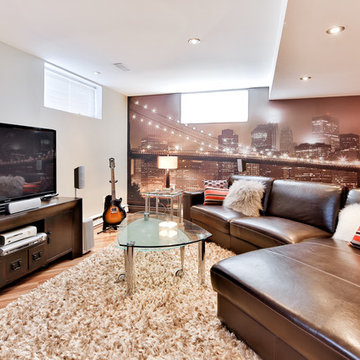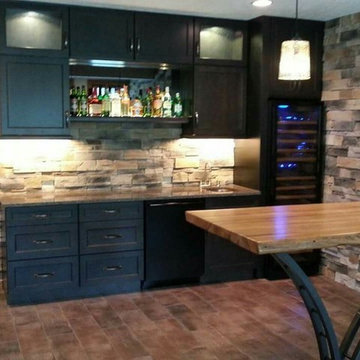中くらいな地下室 (半地下 (窓あり) ) の写真
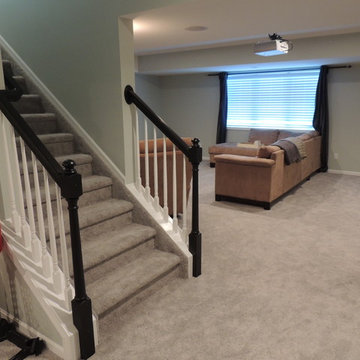
デトロイトにある低価格の中くらいなトラディショナルスタイルのおしゃれな地下室 (半地下 (窓あり) 、グレーの壁、カーペット敷き、暖炉なし) の写真

フィラデルフィアにある高級な中くらいなインダストリアルスタイルのおしゃれな地下室 (白い壁、ラミネートの床、標準型暖炉、木材の暖炉まわり、茶色い床、表し梁、半地下 (窓あり) ) の写真

Basement gutted and refinished to include carpet, custom cabinets, fireplace, bar area and bathroom.
デンバーにある高級な中くらいなトランジショナルスタイルのおしゃれな地下室 (半地下 (窓あり) 、白い壁、カーペット敷き、標準型暖炉、木材の暖炉まわり) の写真
デンバーにある高級な中くらいなトランジショナルスタイルのおしゃれな地下室 (半地下 (窓あり) 、白い壁、カーペット敷き、標準型暖炉、木材の暖炉まわり) の写真
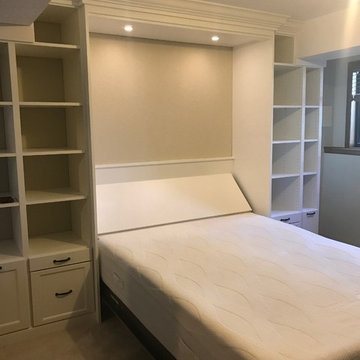
デンバーにあるお手頃価格の中くらいなトランジショナルスタイルのおしゃれな地下室 (半地下 (窓あり) 、ベージュの壁、カーペット敷き、ベージュの床) の写真
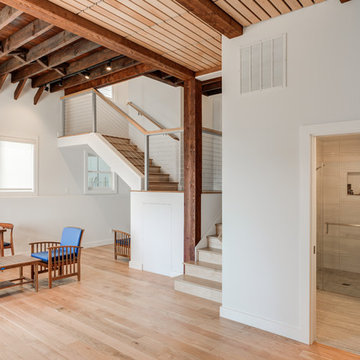
Treve Johnson Photography
サンフランシスコにある中くらいなコンテンポラリースタイルのおしゃれな地下室 (半地下 (窓あり) 、白い壁、淡色無垢フローリング、マルチカラーの床) の写真
サンフランシスコにある中くらいなコンテンポラリースタイルのおしゃれな地下室 (半地下 (窓あり) 、白い壁、淡色無垢フローリング、マルチカラーの床) の写真

This used to be a completely unfinished basement with concrete floors, cinder block walls, and exposed floor joists above. The homeowners wanted to finish the space to include a wet bar, powder room, separate play room for their daughters, bar seating for watching tv and entertaining, as well as a finished living space with a television with hidden surround sound speakers throughout the space. They also requested some unfinished spaces; one for exercise equipment, and one for HVAC, water heater, and extra storage. With those requests in mind, I designed the basement with the above required spaces, while working with the contractor on what components needed to be moved. The homeowner also loved the idea of sliding barn doors, which we were able to use as at the opening to the unfinished storage/HVAC area.

This beautiful home in Brandon recently completed the basement. The husband loves to golf, hence they put a golf simulator in the basement, two bedrooms, guest bathroom and an awesome wet bar with walk-in wine cellar. Our design team helped this homeowner select Cambria Roxwell quartz countertops for the wet bar and Cambria Swanbridge for the guest bathroom vanity. Even the stainless steel pegs that hold the wine bottles and LED changing lights in the wine cellar we provided.

Alyssa Lee Photography
ミネアポリスにある高級な中くらいなカントリー風のおしゃれな地下室 (半地下 (窓あり) 、白い壁、カーペット敷き、標準型暖炉、タイルの暖炉まわり、ベージュの床) の写真
ミネアポリスにある高級な中くらいなカントリー風のおしゃれな地下室 (半地下 (窓あり) 、白い壁、カーペット敷き、標準型暖炉、タイルの暖炉まわり、ベージュの床) の写真

To obtain sources, copy and paste this link into your browser.
https://www.arlingtonhomeinteriors.com/retro-retreat
Photographer: Stacy Zarin-Goldberg
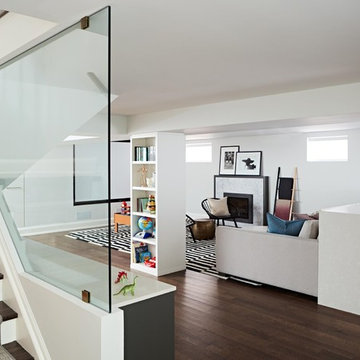
トロントにある中くらいなトランジショナルスタイルのおしゃれな地下室 (半地下 (窓あり) 、白い壁、濃色無垢フローリング、標準型暖炉、石材の暖炉まわり、茶色い床) の写真

The design incorporates a two-sided open bookcase to separate the main living space from the back hall. The two-sided bookcase offers a filtered view to and from the back hall, allowing the space to feel open while supplying some privacy for the service areas. A stand-alone entertainment center acts as a room divider, with a TV wall on one side and a gallery wall on the opposite side. In addition, the ceiling height over the main space was made to feel taller by exposing the floor joists above.
Photo Credit: David Meaux Photography
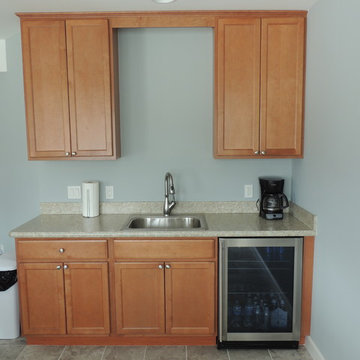
デトロイトにある低価格の中くらいなトラディショナルスタイルのおしゃれな地下室 (半地下 (窓あり) 、グレーの壁、カーペット敷き、暖炉なし) の写真
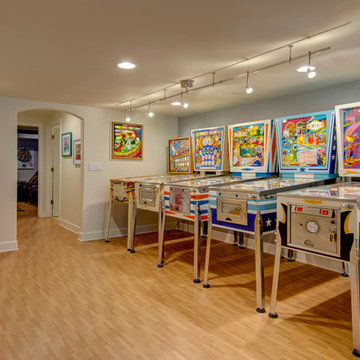
©Finished Basement Company
デンバーにある高級な中くらいなトランジショナルスタイルのおしゃれな地下室 (半地下 (窓あり) 、ベージュの壁、竹フローリング、暖炉なし、茶色い床) の写真
デンバーにある高級な中くらいなトランジショナルスタイルのおしゃれな地下室 (半地下 (窓あり) 、ベージュの壁、竹フローリング、暖炉なし、茶色い床) の写真
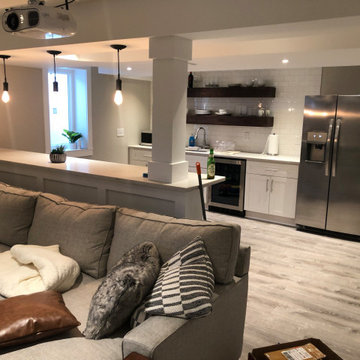
Due to the limited space and the budget, we chose to install a wall bar versus a two-level bar front. The wall bar included white cabinetry below a white/grey quartz counter top, open wood shelving, a drop-in sink, beverage cooler, and full fridge. For an excellent entertaining area along with a great view to the large projection screen, a half wall bar height top was installed with bar stool seating for four and custom lighting.
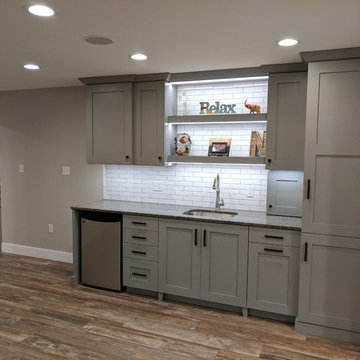
This used to be a completely unfinished basement with concrete floors, cinder block walls, and exposed floor joists above. The homeowners wanted to finish the space to include a wet bar, powder room, separate play room for their daughters, bar seating for watching tv and entertaining, as well as a finished living space with a television with hidden surround sound speakers throughout the space. They also requested some unfinished spaces; one for exercise equipment, and one for HVAC, water heater, and extra storage. With those requests in mind, I designed the basement with the above required spaces, while working with the contractor on what components needed to be moved. The homeowner also loved the idea of sliding barn doors, which we were able to use as at the opening to the unfinished storage/HVAC area.
中くらいな地下室 (半地下 (窓あり) ) の写真
1
