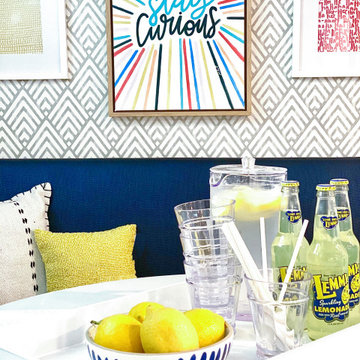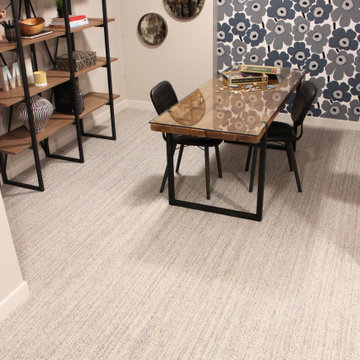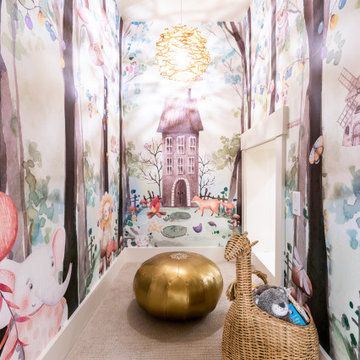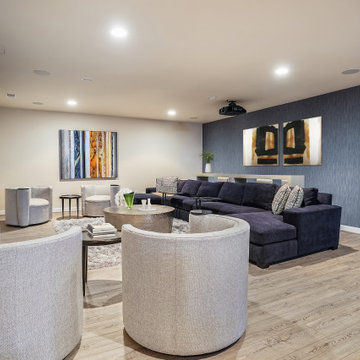中くらいな地下室 (壁紙) の写真
絞り込み:
資材コスト
並び替え:今日の人気順
写真 1〜20 枚目(全 90 枚)
1/3

© Lassiter Photography | ReVisionCharlotte.com
シャーロットにあるお手頃価格の中くらいなトランジショナルスタイルのおしゃれな地下室 (半地下 (ドアあり)、白い壁、クッションフロア、暖炉なし、グレーの床、壁紙) の写真
シャーロットにあるお手頃価格の中くらいなトランジショナルスタイルのおしゃれな地下室 (半地下 (ドアあり)、白い壁、クッションフロア、暖炉なし、グレーの床、壁紙) の写真
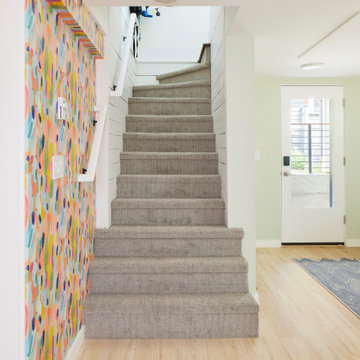
Basement stairs with bedroom to the left and laundry room to the right
シアトルにある中くらいなトラディショナルスタイルのおしゃれな地下室 (半地下 (窓あり) 、壁紙) の写真
シアトルにある中くらいなトラディショナルスタイルのおしゃれな地下室 (半地下 (窓あり) 、壁紙) の写真

ワシントンD.C.にある高級な中くらいなミッドセンチュリースタイルのおしゃれな地下室 (半地下 (ドアあり)、グレーの壁、竹フローリング、標準型暖炉、壁紙) の写真

シカゴにあるお手頃価格の中くらいなエクレクティックスタイルのおしゃれな地下室 (全地下、グレーの壁、ラミネートの床、 シアタールーム、暖炉なし、茶色い床、クロスの天井、壁紙、白い天井) の写真
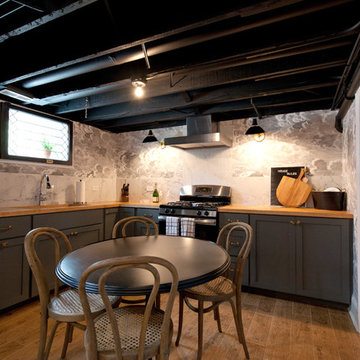
Beautifully renovated basement kitchen with exposed black ceilings, butcher block counters, and grey cabinets.
Meyer Design
Photos: Jody Kmetz
シカゴにある高級な中くらいなカントリー風のおしゃれな地下室 (半地下 (窓あり) 、グレーの壁、淡色無垢フローリング、茶色い床、ホームバー、表し梁、壁紙) の写真
シカゴにある高級な中くらいなカントリー風のおしゃれな地下室 (半地下 (窓あり) 、グレーの壁、淡色無垢フローリング、茶色い床、ホームバー、表し梁、壁紙) の写真
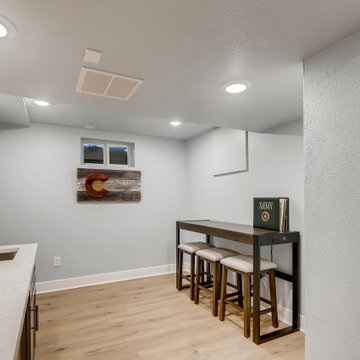
A beautiful white quartz counter top on the wet bar with a stainless steel faucet and sink tub. The cabinets under the wet bar are a matte gray with stainless steel handles. Above the wet bar are two wooden shelves stained similarly to the flooring. The floor is a light brown vinyl. The walls are a bright blue with white large trim. The wall behind the wet bar is a navy blue with large white trim. Next to the bar is a white barn door with a black metallic track and handle.

シカゴにある高級な中くらいなコンテンポラリースタイルのおしゃれな地下室 (全地下、グレーの壁、カーペット敷き、暖炉なし、グレーの床、表し梁、壁紙) の写真
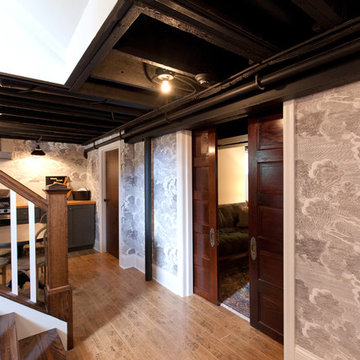
The exposed black ceilings add contrast to this basement space and really give it that modern farmhouse feel.
Meyer Design
Photos: Jody Kmetz
シカゴにある高級な中くらいなカントリー風のおしゃれな地下室 (半地下 (窓あり) 、グレーの壁、淡色無垢フローリング、茶色い床、ホームバー、表し梁、壁紙) の写真
シカゴにある高級な中くらいなカントリー風のおしゃれな地下室 (半地下 (窓あり) 、グレーの壁、淡色無垢フローリング、茶色い床、ホームバー、表し梁、壁紙) の写真
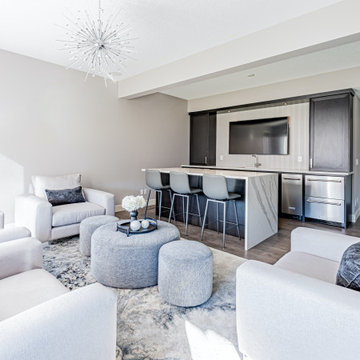
For their basement renovation, our clients wanted to update their basement and also dedicate an area for a bar and seating area. They are an active young family that entertains and loves watching movies together so an aesthetically pleasing and comfortable seating area by the bar was essential.
In this modern design we decided to go with a soft neutral colour palette that brought more light into the basement. For the cabinets, we wanted to define contrast so we went with a beautiful espresso finish that also complimented the luxury vinyl plank floor.
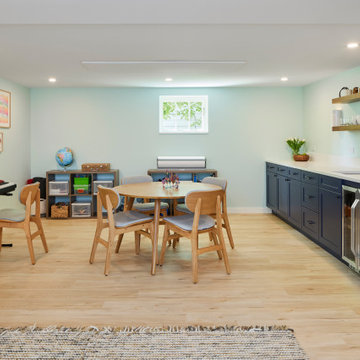
Basement activity room for kids with built-in basement bar for prepping snacks and washing hands
シアトルにある中くらいなトラディショナルスタイルのおしゃれな地下室 (半地下 (窓あり) 、壁紙) の写真
シアトルにある中くらいなトラディショナルスタイルのおしゃれな地下室 (半地下 (窓あり) 、壁紙) の写真
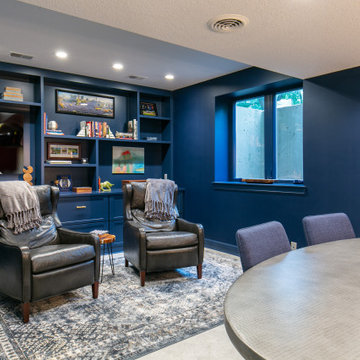
The game room is the ideal spot for football games, card games, and cigars. The ventilation system prevents smoke from going to other areas of the house and is functional for the client's love of cigars. The new space has plenty of storage and display area, with custom open shelving, lockable drawers, and a hidden beverage cooler paneled to look balanced with the other cabinets. The monochrome navy color scheme brings a masculine feeling, while not compromising the soft textures of the rug and seating.
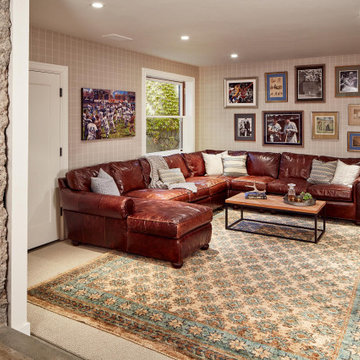
The home reflects the authenticity of the homeowners: when the basement was expanded, they elected to showcase the original foundation wall instead of hiding it behind trim (see the left side of this image). The worn patina of the leather couch gives this room a decidedly masculine feel. Placing a rug over the wall to wall carpet creates a cozy sense of place.
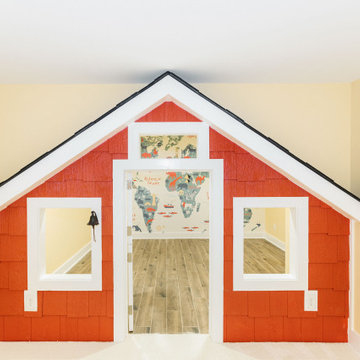
Friends and family are welcomed into the Spruce Cottage Home by an expansive front porch stretching the width of the home.
Inside, the open dining, kitchen, and living rooms unite as one great room creating the quintessential heart of the home. With numerous large windows and cozy built-ins the Spruce is the epitome of warmth and comfort.
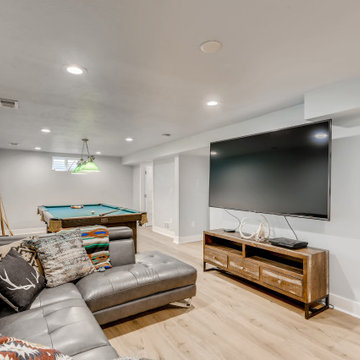
A beautiful white quartz counter top on the wet bar. The cabinets under the wet bar are a matte gray. Above the wet bar are two wooden shelves stained similarly to the flooring. The floor is a light brown vinyl. The walls are a bright blue with white large trim. The wall behind the wet bar is a navy blue with large white trim.
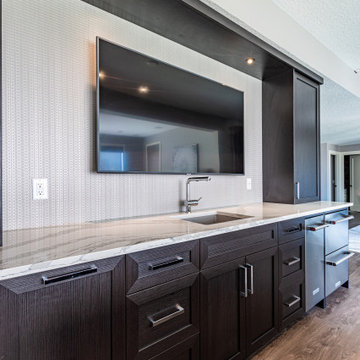
For their basement renovation, our clients wanted to update their basement and also dedicate an area for a bar and seating area. They are an active young family that entertains and loves watching movies together so an aesthetically pleasing and comfortable seating area by the bar was essential.
In this modern design we decided to go with a soft neutral colour palette that brought more light into the basement. For the cabinets, we wanted to define contrast so we went with a beautiful espresso finish that also complimented the luxury vinyl plank floor.
中くらいな地下室 (壁紙) の写真
1
