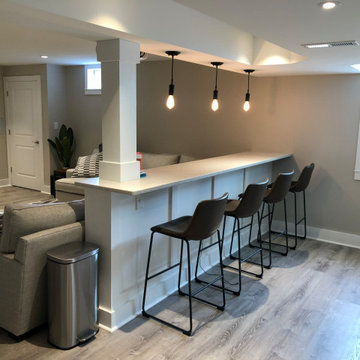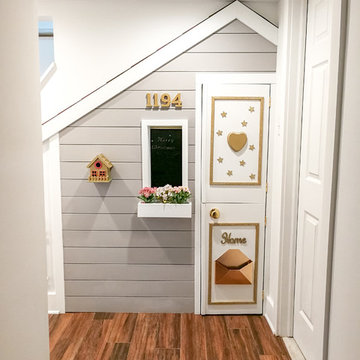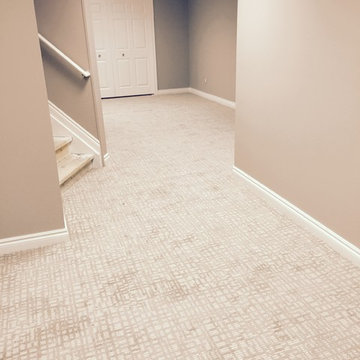小さな、中くらいな地下室の写真
絞り込み:
資材コスト
並び替え:今日の人気順
写真 1〜20 枚目(全 13,462 枚)
1/3

Basement reno,
ミネアポリスにあるお手頃価格の中くらいなカントリー風のおしゃれな地下室 (全地下、ホームバー、白い壁、カーペット敷き、グレーの床、板張り天井、パネル壁) の写真
ミネアポリスにあるお手頃価格の中くらいなカントリー風のおしゃれな地下室 (全地下、ホームバー、白い壁、カーペット敷き、グレーの床、板張り天井、パネル壁) の写真

シアトルにある高級な中くらいなトランジショナルスタイルのおしゃれな地下室 (半地下 (ドアあり)、グレーの壁、ラミネートの床、標準型暖炉、石材の暖炉まわり、茶色い床) の写真

For an excellent entertaining area along with a great view to the large projection screen, a half wall bar height top was installed with bar stool seating for four and custom lighting. The AV projectors were a great solution for providing an awesome entertainment area at reduced costs. HDMI cables and cat 6 wires were installed and run from the projector to a closet where the Yamaha AV receiver as placed giving the room a clean simple look along with the projection screen and speakers mounted on the walls.

Polished concrete basement floors with open painted ceilings. Built-in desk. Design and construction by Meadowlark Design + Build in Ann Arbor, Michigan. Professional photography by Sean Carter.

New lower level wet bar complete with glass backsplash, floating shelving with built-in backlighting, built-in microwave, beveral cooler, 18" dishwasher, wine storage, tile flooring, carpet, lighting, etc.

This is the under stairs Playhouse I designed and built in the basement.
ニューヨークにあるお手頃価格の小さなおしゃれな地下室の写真
ニューヨークにあるお手頃価格の小さなおしゃれな地下室の写真

グランドラピッズにある中くらいなトランジショナルスタイルのおしゃれな地下室 (半地下 (窓あり) 、ベージュの壁、クッションフロア、標準型暖炉、レンガの暖炉まわり、グレーの床) の写真

Phoenix Photographic
デトロイトにある高級な中くらいなコンテンポラリースタイルのおしゃれな地下室 (半地下 (窓あり) 、黒い壁、磁器タイルの床、横長型暖炉、石材の暖炉まわり、ベージュの床) の写真
デトロイトにある高級な中くらいなコンテンポラリースタイルのおしゃれな地下室 (半地下 (窓あり) 、黒い壁、磁器タイルの床、横長型暖炉、石材の暖炉まわり、ベージュの床) の写真

This used to be a completely unfinished basement with concrete floors, cinder block walls, and exposed floor joists above. The homeowners wanted to finish the space to include a wet bar, powder room, separate play room for their daughters, bar seating for watching tv and entertaining, as well as a finished living space with a television with hidden surround sound speakers throughout the space. They also requested some unfinished spaces; one for exercise equipment, and one for HVAC, water heater, and extra storage. With those requests in mind, I designed the basement with the above required spaces, while working with the contractor on what components needed to be moved. The homeowner also loved the idea of sliding barn doors, which we were able to use as at the opening to the unfinished storage/HVAC area.

Glen Arbor carpet in Rocky Shore
STAINMASTER Pet Protect collection by Dixie Home
デトロイトにある中くらいなコンテンポラリースタイルのおしゃれな地下室 (全地下、茶色い壁、カーペット敷き、暖炉なし) の写真
デトロイトにある中くらいなコンテンポラリースタイルのおしゃれな地下室 (全地下、茶色い壁、カーペット敷き、暖炉なし) の写真

The owners of this beautiful 1908 NE Portland home wanted to breathe new life into their unfinished basement and dysfunctional main-floor bathroom and mudroom. Our goal was to create comfortable and practical spaces, while staying true to the preferences of the homeowners and age of the home.
The existing half bathroom and mudroom were situated in what was originally an enclosed back porch. The homeowners wanted to create a full bathroom on the main floor, along with a functional mudroom off the back entrance. Our team completely gutted the space, reframed the walls, leveled the flooring, and installed upgraded amenities, including a solid surface shower, custom cabinetry, blue tile and marmoleum flooring, and Marvin wood windows.
In the basement, we created a laundry room, designated workshop and utility space, and a comfortable family area to shoot pool. The renovated spaces are now up-to-code with insulated and finished walls, heating & cooling, epoxy flooring, and refurbished windows.
The newly remodeled spaces achieve the homeowner's desire for function, comfort, and to preserve the unique quality & character of their 1908 residence.

A traditional fireplace was updated with a custom-designed surround, custom-designed builtins, and elevated finishes paired with high-end lighting.
シカゴにあるラグジュアリーな中くらいなトランジショナルスタイルのおしゃれな地下室 (半地下 (窓あり) 、ゲームルーム、ベージュの壁、カーペット敷き、標準型暖炉、レンガの暖炉まわり、ベージュの床、板張り天井、羽目板の壁) の写真
シカゴにあるラグジュアリーな中くらいなトランジショナルスタイルのおしゃれな地下室 (半地下 (窓あり) 、ゲームルーム、ベージュの壁、カーペット敷き、標準型暖炉、レンガの暖炉まわり、ベージュの床、板張り天井、羽目板の壁) の写真

© Lassiter Photography | ReVisionCharlotte.com
シャーロットにあるお手頃価格の中くらいなトランジショナルスタイルのおしゃれな地下室 (半地下 (ドアあり)、白い壁、クッションフロア、暖炉なし、グレーの床、壁紙) の写真
シャーロットにあるお手頃価格の中くらいなトランジショナルスタイルのおしゃれな地下室 (半地下 (ドアあり)、白い壁、クッションフロア、暖炉なし、グレーの床、壁紙) の写真

This basement remodel converted 50% of this victorian era home into useable space for the whole family. The space includes: Bar, Workout Area, Entertainment Space.

This lower-level entertainment area and spare bedroom is the perfect flex space for game nights, family gatherings, and hosting overnight guests. We furnished the space in a soft palette of light blues and cream-colored neutrals. This palette feels cohesive with the other rooms in the home and helps the area feel bright, with or without great natural lighting.
For functionality, we also offered two seating options, this 2-3 person sofa and a comfortable upholstered chair that can be easily moved to face the TV or cozy up to the ottoman when you break out the board games.

This fun rec-room features storage and display for all of the kids' legos as well as a wall clad with toy boxes
シカゴにあるお手頃価格の小さなモダンスタイルのおしゃれな地下室 (全地下、ゲームルーム、マルチカラーの壁、カーペット敷き、暖炉なし、グレーの床、壁紙) の写真
シカゴにあるお手頃価格の小さなモダンスタイルのおしゃれな地下室 (全地下、ゲームルーム、マルチカラーの壁、カーペット敷き、暖炉なし、グレーの床、壁紙) の写真
小さな、中くらいな地下室の写真
1



