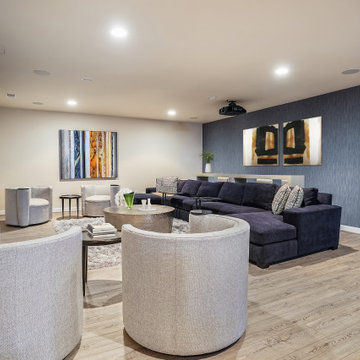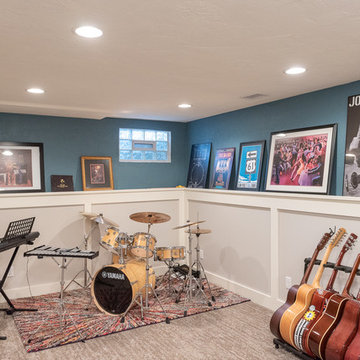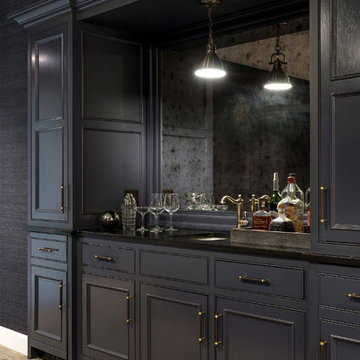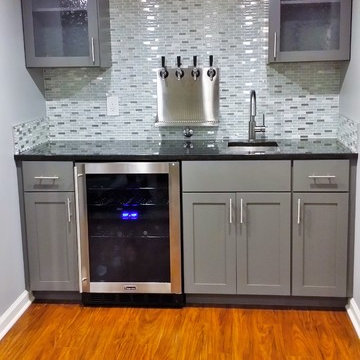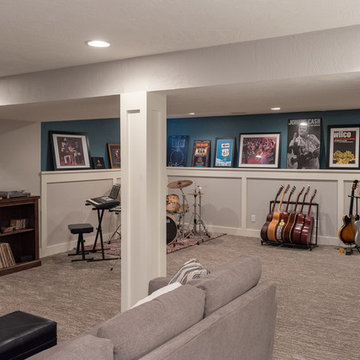中くらいな地下室 (青い壁) の写真

The rec room is meant to transition uses over time and even each day. Designed for a young family. The space is a play room,l guest space, storage space and movie room.

Phoenix Photographic
デトロイトにある中くらいなビーチスタイルのおしゃれな地下室 (半地下 (ドアあり)、青い壁、カーペット敷き、ベージュの床) の写真
デトロイトにある中くらいなビーチスタイルのおしゃれな地下室 (半地下 (ドアあり)、青い壁、カーペット敷き、ベージュの床) の写真
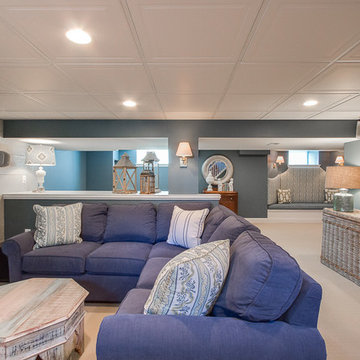
Ashlee Hall
フィラデルフィアにあるお手頃価格の中くらいなトランジショナルスタイルのおしゃれな地下室 (半地下 (ドアあり)、青い壁、カーペット敷き、暖炉なし) の写真
フィラデルフィアにあるお手頃価格の中くらいなトランジショナルスタイルのおしゃれな地下室 (半地下 (ドアあり)、青い壁、カーペット敷き、暖炉なし) の写真
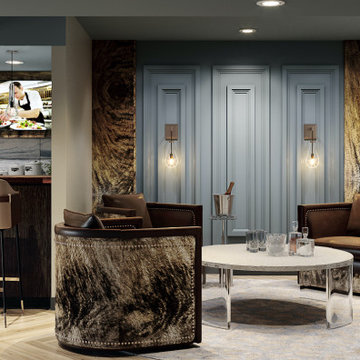
This new basement design starts The Bar design features crystal pendant lights in addition to the standard recessed lighting to create the perfect ambiance when sitting in the napa beige upholstered barstools. The beautiful quartzite countertop is outfitted with a stainless-steel sink and faucet and a walnut flip top area. The Screening and Pool Table Area are sure to get attention with the delicate Swarovski Crystal chandelier and the custom pool table. The calming hues of blue and warm wood tones create an inviting space to relax on the sectional sofa or the Love Sac bean bag chair for a movie night. The Sitting Area design, featuring custom leather upholstered swiveling chairs, creates a space for comfortable relaxation and discussion around the Capiz shell coffee table. The wall sconces provide a warm glow that compliments the natural wood grains in the space. The Bathroom design contrasts vibrant golds with cool natural polished marbles for a stunning result. By selecting white paint colors with the marble tiles, it allows for the gold features to really shine in a room that bounces light and feels so calming and clean. Lastly the Gym includes a fold back, wall mounted power rack providing the option to have more floor space during your workouts. The walls of the Gym are covered in full length mirrors, custom murals, and decals to keep you motivated and focused on your form.
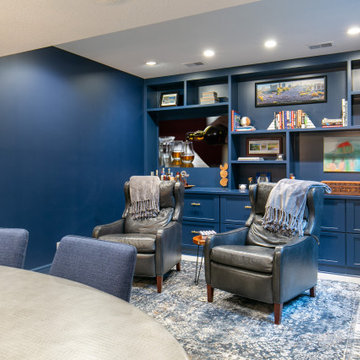
The game room is the ideal spot for football games, card games, and cigars. The ventilation system prevents smoke from going to other areas of the house and is functional for the client's love of cigars. The new space has plenty of storage and display area, with custom open shelving, lockable drawers, and a hidden beverage cooler paneled to look balanced with the other cabinets. The monochrome navy color scheme brings a masculine feeling, while not compromising the soft textures of the rug and seating.
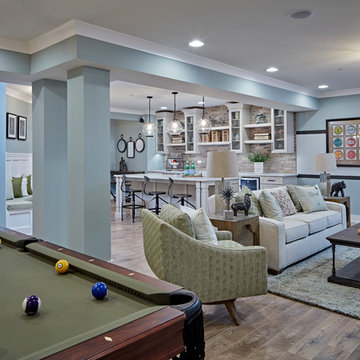
This finished basement has three purposes; a bar to entertain, a pool table to enjoy with friends, and a sitting area to watch T.V.
Patsy McEnroe Photography
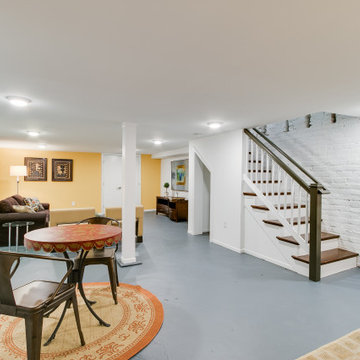
A historic row house in the museum district of Richmond, VA was renovated from the studs up. Many of its original elements were restored while functional, eco-friendly and efficient modern updates were implemented. An open concept main floor, three bright bedrooms upstairs with brand new bathrooms and a fully finished basement/den made this a brand new home, but with character and history built in.
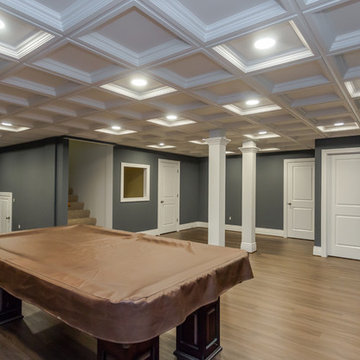
Sara Cox Photography
他の地域にあるお手頃価格の中くらいなトラディショナルスタイルのおしゃれな地下室 (全地下、青い壁、クッションフロア、暖炉なし、茶色い床) の写真
他の地域にあるお手頃価格の中くらいなトラディショナルスタイルのおしゃれな地下室 (全地下、青い壁、クッションフロア、暖炉なし、茶色い床) の写真
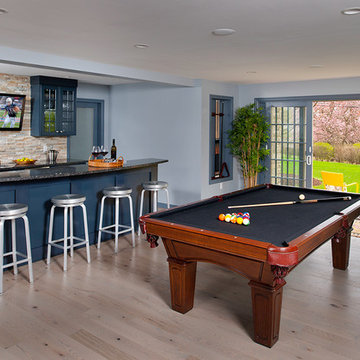
3-story home addition and expanded patio provides more outdoor living & entertaining options in Mt. Lebanon.
Design-build contractor: Master Remodelers.
Photography by Craig Thompson

Not your ordinary basement family room. Lots of custom details from cabinet colors, decorative patterned carpet to wood and wallpaper on the ceiling.
A great place to wind down after a long busy day.

This new basement design starts The Bar design features crystal pendant lights in addition to the standard recessed lighting to create the perfect ambiance when sitting in the napa beige upholstered barstools. The beautiful quartzite countertop is outfitted with a stainless-steel sink and faucet and a walnut flip top area. The Screening and Pool Table Area are sure to get attention with the delicate Swarovski Crystal chandelier and the custom pool table. The calming hues of blue and warm wood tones create an inviting space to relax on the sectional sofa or the Love Sac bean bag chair for a movie night. The Sitting Area design, featuring custom leather upholstered swiveling chairs, creates a space for comfortable relaxation and discussion around the Capiz shell coffee table. The wall sconces provide a warm glow that compliments the natural wood grains in the space. The Bathroom design contrasts vibrant golds with cool natural polished marbles for a stunning result. By selecting white paint colors with the marble tiles, it allows for the gold features to really shine in a room that bounces light and feels so calming and clean. Lastly the Gym includes a fold back, wall mounted power rack providing the option to have more floor space during your workouts. The walls of the Gym are covered in full length mirrors, custom murals, and decals to keep you motivated and focused on your form.
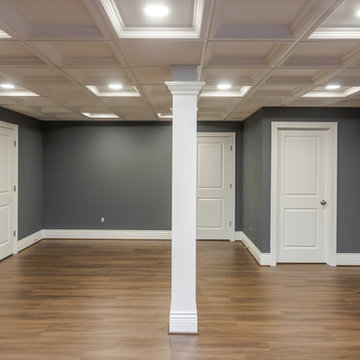
Sara Cox Photography
他の地域にあるお手頃価格の中くらいなトラディショナルスタイルのおしゃれな地下室 (全地下、青い壁、クッションフロア、暖炉なし、茶色い床) の写真
他の地域にあるお手頃価格の中くらいなトラディショナルスタイルのおしゃれな地下室 (全地下、青い壁、クッションフロア、暖炉なし、茶色い床) の写真
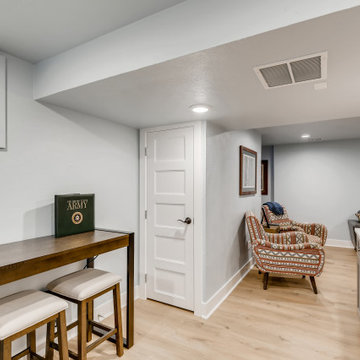
A beautiful white quartz counter top on the wet bar with a stainless steel faucet and sink tub. The cabinets under the wet bar are a matte gray with stainless steel handles. Above the wet bar are two wooden shelves stained similarly to the flooring. The floor is a light brown vinyl. The walls are a bright blue with white large trim.
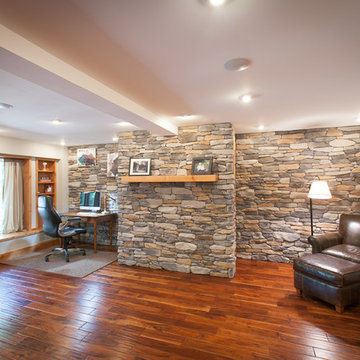
This image shows the open concept of this multipurpose room. My client wanted a space that could transition from yoga studio in the morning, home office during the day and a family gathering place at night. They did not want a true fireplace in the room, so I designed a hidden storage area behind the stone wall with the mantel. On the right side, there are adjustable shelves that hide the printer, router and other needs of the home office. The left side, of the hidden storage, conceals the DVD, audio equipment, yoga videos and a pullout TV. There is plenty of room for the yoga matt on the floor and then seating is pulled up in the evening when this space changes to a family gathering space. Photo by Mark Bealer of Studio 66, LLC
中くらいな地下室 (青い壁) の写真
1
