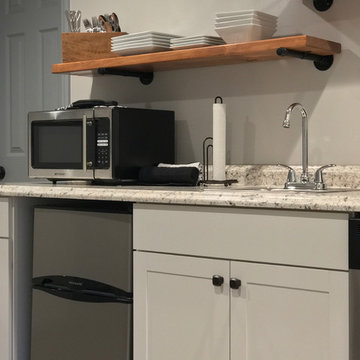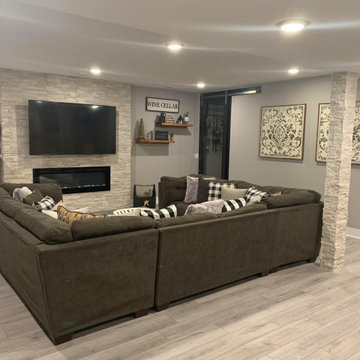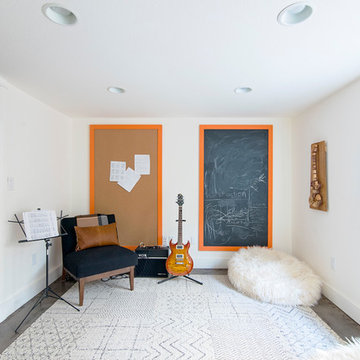中くらいな地下室 (グレーの床) の写真
絞り込み:
資材コスト
並び替え:今日の人気順
写真 1〜20 枚目(全 1,670 枚)
1/3

The owners of this beautiful 1908 NE Portland home wanted to breathe new life into their unfinished basement and dysfunctional main-floor bathroom and mudroom. Our goal was to create comfortable and practical spaces, while staying true to the preferences of the homeowners and age of the home.
The existing half bathroom and mudroom were situated in what was originally an enclosed back porch. The homeowners wanted to create a full bathroom on the main floor, along with a functional mudroom off the back entrance. Our team completely gutted the space, reframed the walls, leveled the flooring, and installed upgraded amenities, including a solid surface shower, custom cabinetry, blue tile and marmoleum flooring, and Marvin wood windows.
In the basement, we created a laundry room, designated workshop and utility space, and a comfortable family area to shoot pool. The renovated spaces are now up-to-code with insulated and finished walls, heating & cooling, epoxy flooring, and refurbished windows.
The newly remodeled spaces achieve the homeowner's desire for function, comfort, and to preserve the unique quality & character of their 1908 residence.

© Lassiter Photography | ReVisionCharlotte.com
シャーロットにあるお手頃価格の中くらいなトランジショナルスタイルのおしゃれな地下室 (半地下 (ドアあり)、白い壁、クッションフロア、暖炉なし、グレーの床、壁紙) の写真
シャーロットにあるお手頃価格の中くらいなトランジショナルスタイルのおしゃれな地下室 (半地下 (ドアあり)、白い壁、クッションフロア、暖炉なし、グレーの床、壁紙) の写真
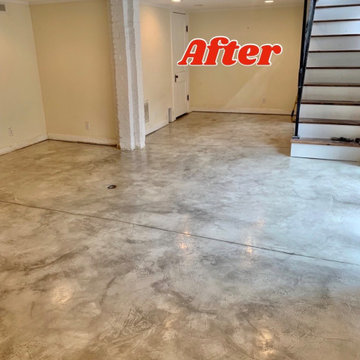
We were able to grind off the previous paint coating and stain over the existing concrete. Project completed in Maryville Tennessee in 2020.
他の地域にあるお手頃価格の中くらいなおしゃれな地下室 (半地下 (ドアあり)、ベージュの壁、コンクリートの床、グレーの床) の写真
他の地域にあるお手頃価格の中くらいなおしゃれな地下室 (半地下 (ドアあり)、ベージュの壁、コンクリートの床、グレーの床) の写真

This basement renovation transformed the space from a dark and dated lower level, to a light, cozy, and inviting space with classic design to stand the test of time. The renovation included a powder room remodel, great room space with custom built-ins and fireplace surround, and all new furniture. It also featured a large bedroom with plenty of room for guests and storage.

ミネアポリスにあるラグジュアリーな中くらいなトランジショナルスタイルのおしゃれな地下室 (半地下 (ドアあり)、グレーの壁、クッションフロア、グレーの床) の写真
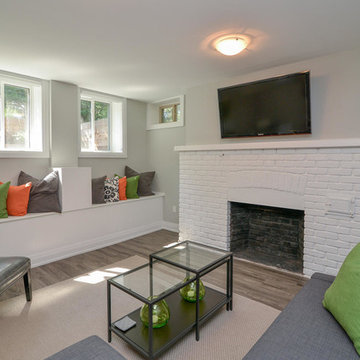
他の地域にある中くらいなトラディショナルスタイルのおしゃれな地下室 (半地下 (窓あり) 、グレーの壁、無垢フローリング、標準型暖炉、レンガの暖炉まわり、グレーの床) の写真

To obtain sources, copy and paste this link into your browser.
https://www.arlingtonhomeinteriors.com/retro-retreat
Photographer: Stacy Zarin-Goldberg

Basement reno,
ミネアポリスにあるお手頃価格の中くらいなカントリー風のおしゃれな地下室 (全地下、ホームバー、白い壁、カーペット敷き、グレーの床、板張り天井、パネル壁) の写真
ミネアポリスにあるお手頃価格の中くらいなカントリー風のおしゃれな地下室 (全地下、ホームバー、白い壁、カーペット敷き、グレーの床、板張り天井、パネル壁) の写真
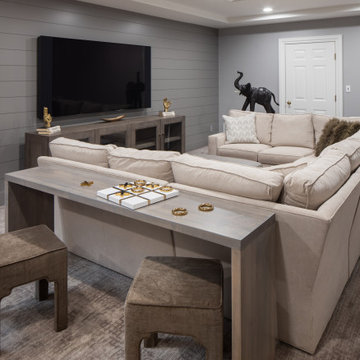
Beautiful basement renovation. Central area includes side table with stools, TV, and large, comfortable light beige sectional sofa. Transitional design with a neutral beige and grey palette, and gold accessories.
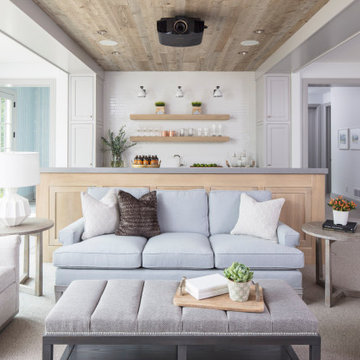
Martha O'Hara Interiors, Interior Design & Photo Styling | Troy Thies, Photography | Swan Architecture, Architect | Great Neighborhood Homes, Builder
Please Note: All “related,” “similar,” and “sponsored” products tagged or listed by Houzz are not actual products pictured. They have not been approved by Martha O’Hara Interiors nor any of the professionals credited. For info about our work: design@oharainteriors.com

フィラデルフィアにあるお手頃価格の中くらいなカントリー風のおしゃれな地下室 (半地下 (ドアあり)、白い壁、磁器タイルの床、薪ストーブ、石材の暖炉まわり、グレーの床) の写真

Built-in murphy bed in convertible basement dwelling
© Cindy Apple Photography
シアトルにある中くらいなコンテンポラリースタイルのおしゃれな地下室 (半地下 (ドアあり)、白い壁、コンクリートの床、標準型暖炉、石材の暖炉まわり、グレーの床) の写真
シアトルにある中くらいなコンテンポラリースタイルのおしゃれな地下室 (半地下 (ドアあり)、白い壁、コンクリートの床、標準型暖炉、石材の暖炉まわり、グレーの床) の写真
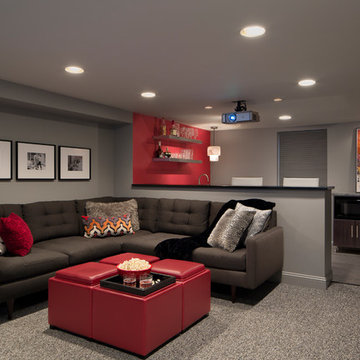
This basement renovation is a movie-lover's dream. It includes a wet bar, large comfortable sectional and a large screen and projector.
ボストンにある中くらいなモダンスタイルのおしゃれな地下室 (半地下 (窓あり) 、グレーの壁、カーペット敷き、グレーの床) の写真
ボストンにある中くらいなモダンスタイルのおしゃれな地下室 (半地下 (窓あり) 、グレーの壁、カーペット敷き、グレーの床) の写真

Home theater with wood paneling and Corrugated perforated metal ceiling, plus built-in banquette seating. next to TV wall
photo by Jeffrey Edward Tryon

Below Buchanan is a basement renovation that feels as light and welcoming as one of our outdoor living spaces. The project is full of unique details, custom woodworking, built-in storage, and gorgeous fixtures. Custom carpentry is everywhere, from the built-in storage cabinets and molding to the private booth, the bar cabinetry, and the fireplace lounge.
Creating this bright, airy atmosphere was no small challenge, considering the lack of natural light and spatial restrictions. A color pallet of white opened up the space with wood, leather, and brass accents bringing warmth and balance. The finished basement features three primary spaces: the bar and lounge, a home gym, and a bathroom, as well as additional storage space. As seen in the before image, a double row of support pillars runs through the center of the space dictating the long, narrow design of the bar and lounge. Building a custom dining area with booth seating was a clever way to save space. The booth is built into the dividing wall, nestled between the support beams. The same is true for the built-in storage cabinet. It utilizes a space between the support pillars that would otherwise have been wasted.
The small details are as significant as the larger ones in this design. The built-in storage and bar cabinetry are all finished with brass handle pulls, to match the light fixtures, faucets, and bar shelving. White marble counters for the bar, bathroom, and dining table bring a hint of Hollywood glamour. White brick appears in the fireplace and back bar. To keep the space feeling as lofty as possible, the exposed ceilings are painted black with segments of drop ceilings accented by a wide wood molding, a nod to the appearance of exposed beams. Every detail is thoughtfully chosen right down from the cable railing on the staircase to the wood paneling behind the booth, and wrapping the bar.

Basement build out, new cabinets, kitchen with bar sink, dual beverage cooling units, floating wood shelves.
アトランタにあるお手頃価格の中くらいなトラディショナルスタイルのおしゃれな地下室 (半地下 (ドアあり)、ホームバー、竹フローリング、グレーの床) の写真
アトランタにあるお手頃価格の中くらいなトラディショナルスタイルのおしゃれな地下室 (半地下 (ドアあり)、ホームバー、竹フローリング、グレーの床) の写真
中くらいな地下室 (グレーの床) の写真
1

