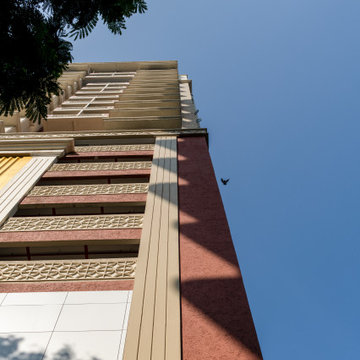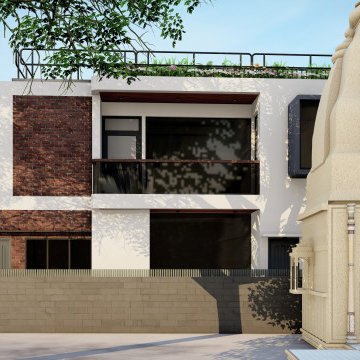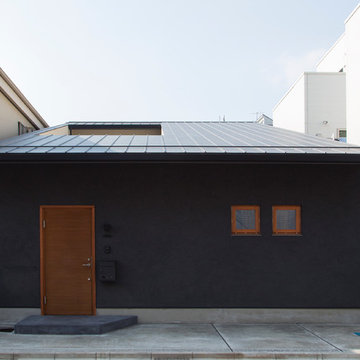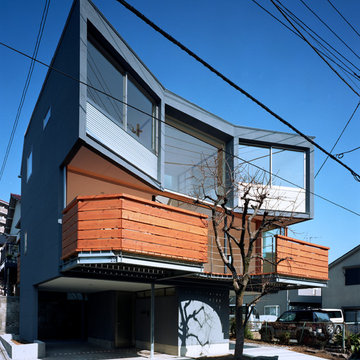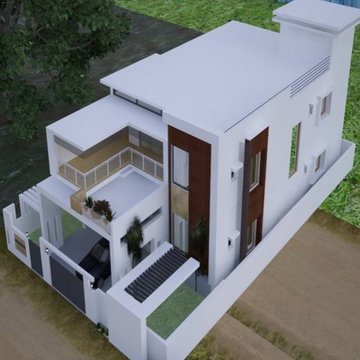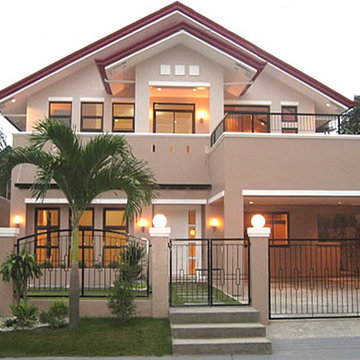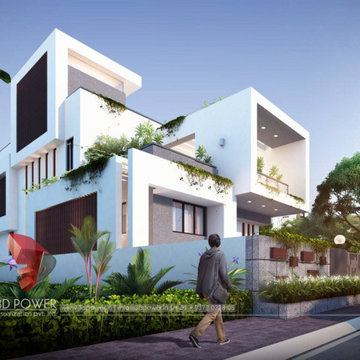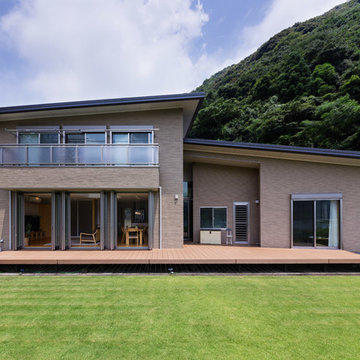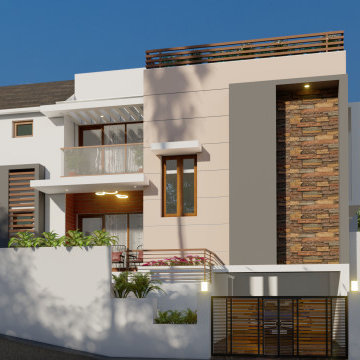アジアンスタイルの家の外観の写真
絞り込み:
資材コスト
並び替え:今日の人気順
写真 1541〜1560 枚目(全 7,844 枚)
1/4
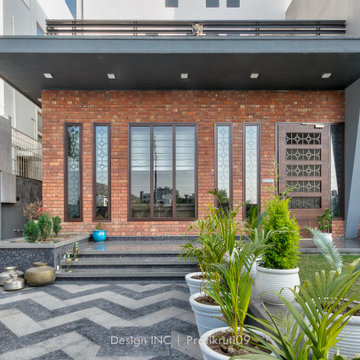
Spread over 3000 sq.ft area, this residence is design for a Doctor couple.
The client's requirements was 3-BHK bungalow, with optimal visual connectivity and openness of plan. For the purpose, only master bedroom is provided on ground floor along with common space like drawing living, dining and kitchen. In order to enhancing floor integration and utilising vertical connectivity, staircase lobby has been used as central design element creating a aesthetic duplex.The interiors of bungalow is minimalist in design, with making use of material honest as per site suitability
The project was completed holistically in marginal time of eleven months which includes Architecture and Interior work.
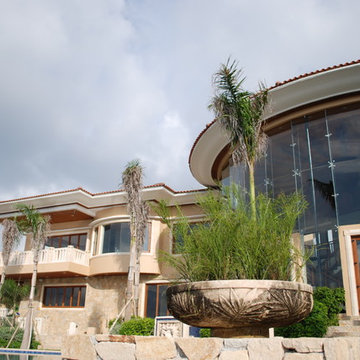
A Two-Storey Waterfront Residence on a downhill site, this Project has a total of 2,500 square meters in floor
area, composed of seven full-sized bedrooms each with its own toilet and bath, a game room, theater, a
private wine cellar, and a relaxing massage area. To ease the vertical circulation, the residence is equipped
with its own elevator. The Four-Car garage perfectly compliments the spacious interiors of the Simon
residence.
希望の作業にぴったりな専門家を見つけましょう
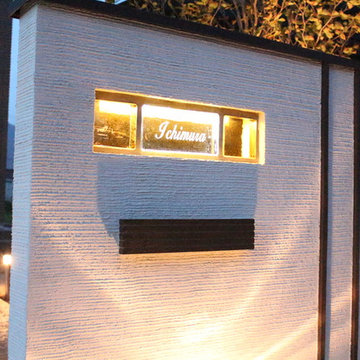
門柱にベネチアンガラスで作った表札と、ガラスパネルのジュエルを取り付けた現場です。 レンガとほぼ同じ大きさのベネチアンガラスは光が透過して綺麗なので、表札の裏側にLEDバーを取り付け、表札自体にもLEDテープを巻きつけています。キラキラがきれいなジュエルガラスも取り付け、夜になると門柱が輝きだします。 スタンプコンクリートを押したアプローチの両脇にはガーデンポールライトを取り付け、安心して玄関まで行けるようにしました。
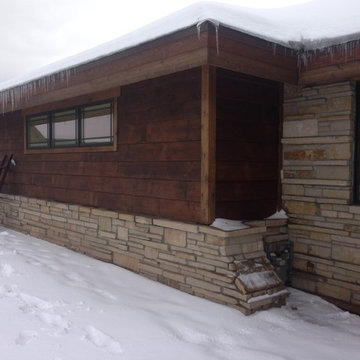
Stained Iowa Reclaimed barn siding and facia.
他の地域にあるお手頃価格の中くらいなアジアンスタイルのおしゃれな家の外観 (混合材サイディング) の写真
他の地域にあるお手頃価格の中くらいなアジアンスタイルのおしゃれな家の外観 (混合材サイディング) の写真
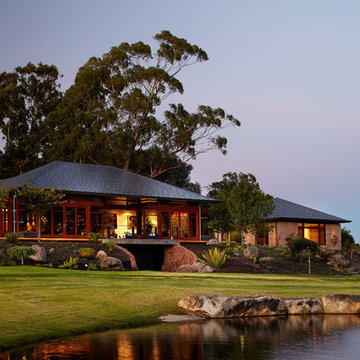
Photography by Robert Frith
Construction by Gransden Constructions
パースにあるアジアンスタイルのおしゃれな家の外観の写真
パースにあるアジアンスタイルのおしゃれな家の外観の写真
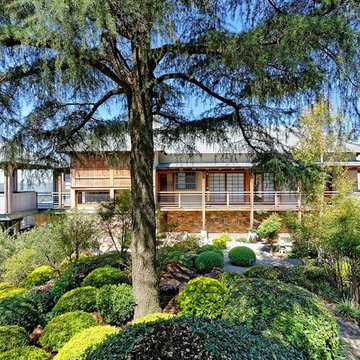
Copyright: Herman Bosman (www.active-exposure.co.za)
他の地域にあるアジアンスタイルのおしゃれな家の外観の写真
他の地域にあるアジアンスタイルのおしゃれな家の外観の写真
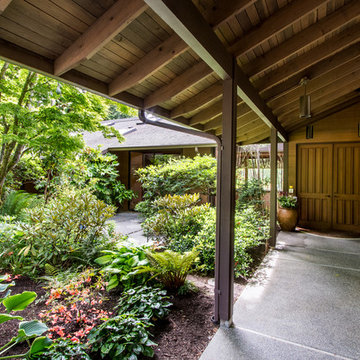
Mike Seidel Photography
シアトルにあるラグジュアリーな巨大なアジアンスタイルのおしゃれな家の外観の写真
シアトルにあるラグジュアリーな巨大なアジアンスタイルのおしゃれな家の外観の写真
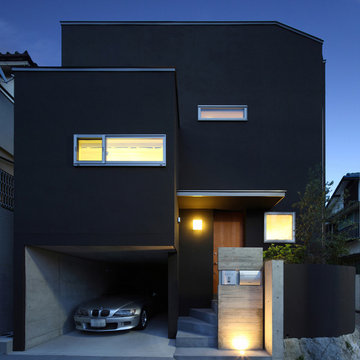
SEVEN FLOOR HOUSE -ガレージ&7層のスキップフロア-|Studio tanpopo-gumi
|撮影|野口 兼史
ご実家敷地を受継がれての建替えのご相談から、家づくりはスタートしました。現況の敷地高低差(約2m)を利用しながら、ご家族4人+愛車1台で、楽しく暮らせる住まいの計画。約17坪の敷地の中に、7層のスキップフロアを配し、大小さまざまな居場所を設けています。
また、開口部の位置、大きさを慎重に検討し「視線」「通風」「採光」など、あらゆる要素の繋がりを意識しながら計画しました。降り注ぐ光を感じながら、伸びやかな暮らしを楽しむ住まい『SEVEN FLOOR HOUSE』
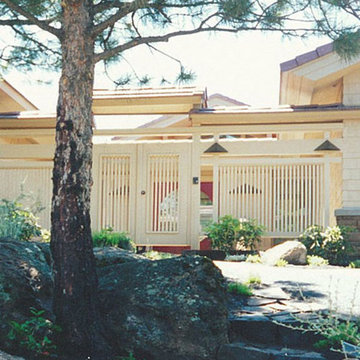
Entry gate is transparent enough to catch a glimpse of the deep red entry doors.
ポートランドにあるアジアンスタイルのおしゃれな家の外観の写真
ポートランドにあるアジアンスタイルのおしゃれな家の外観の写真
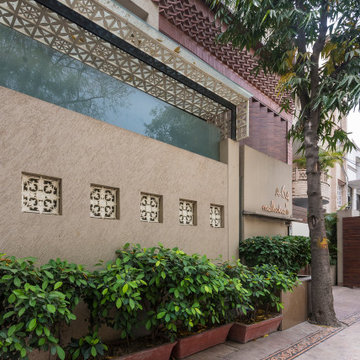
A house where yesteryear’s integrity meets the charming modernity of the current era with a promise of timelessness.
デリーにあるアジアンスタイルのおしゃれな家の外観の写真
デリーにあるアジアンスタイルのおしゃれな家の外観の写真
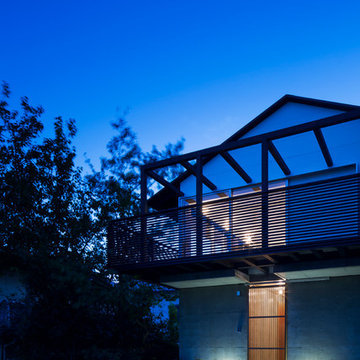
外観とアプローチ。
1階コンクリート造(4つの個別のコンクリートの箱)2階木造(コの字型のワンルーム)の混構造。
料亭のような玄関ドア(正確には門扉としての格子戸で風は通り抜ける)を開けると露地が現れる。
他の地域にあるアジアンスタイルのおしゃれな二階建ての家の写真
他の地域にあるアジアンスタイルのおしゃれな二階建ての家の写真
アジアンスタイルの家の外観の写真
78
