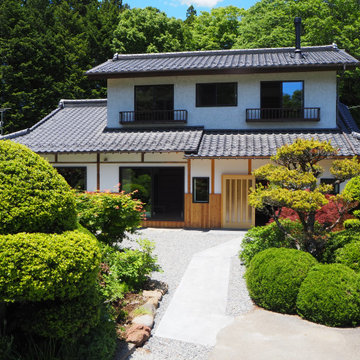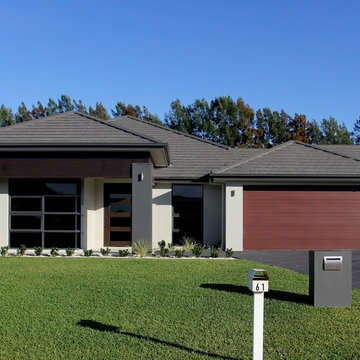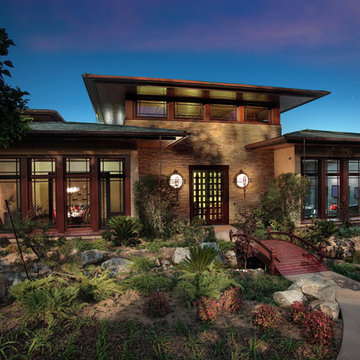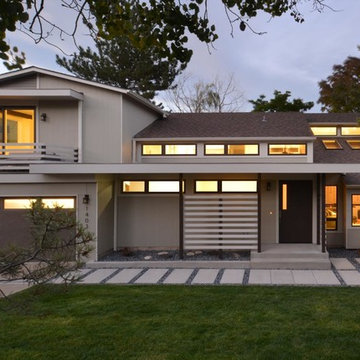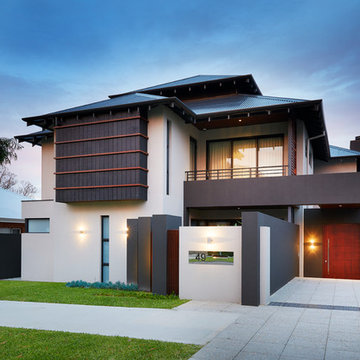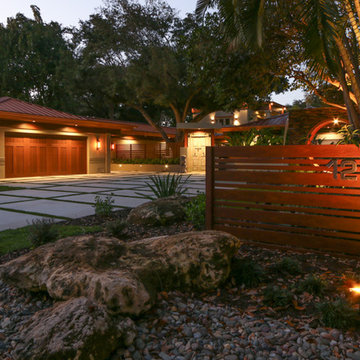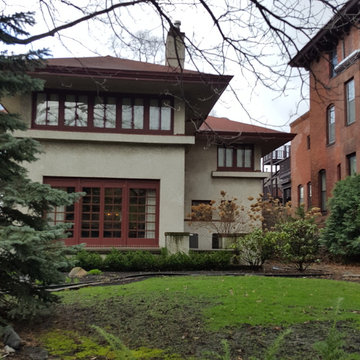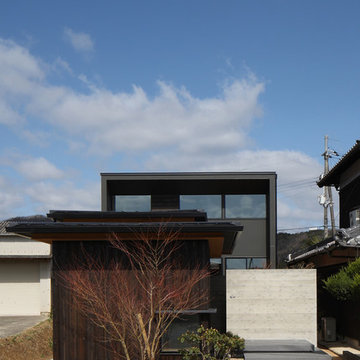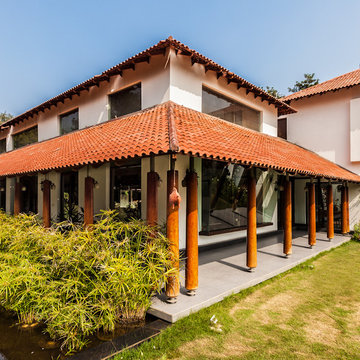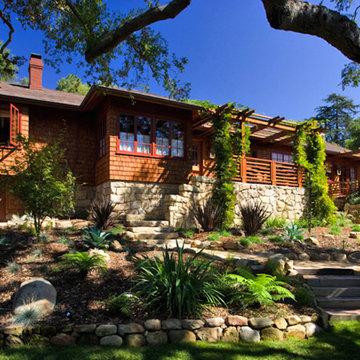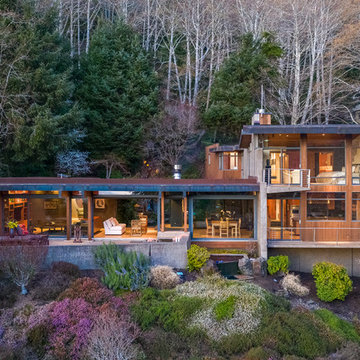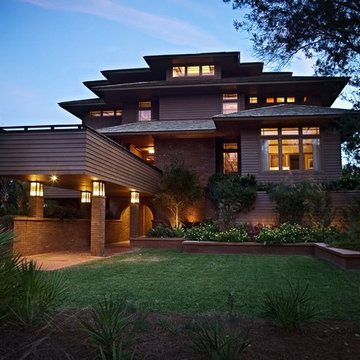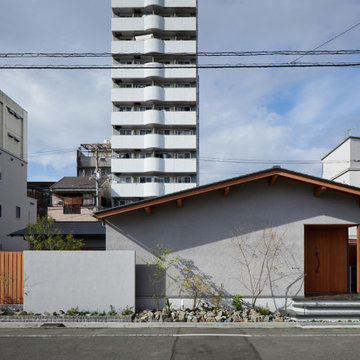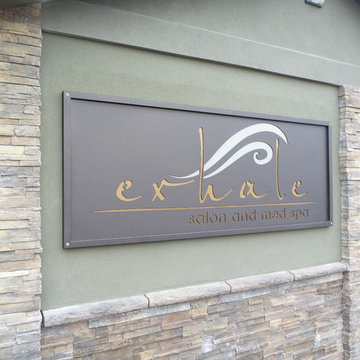アジアンスタイルの大きな家の写真
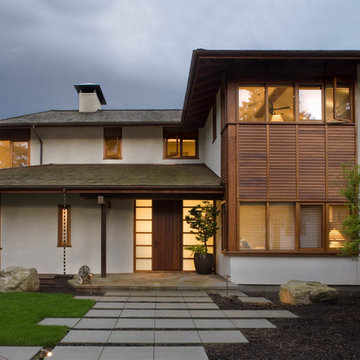
Our client’s modest, three-bedroom house occupies a beautiful, small site having views down the length of Lake Oswego. The design responded to their appreciation of Hawaiian Island/Pacific Rim architecture and to the strict limitation to construction imposed by local zoning. We worked with Forsgren Design Studio on the selection of materials and finishes.
Michael Mathers Photography
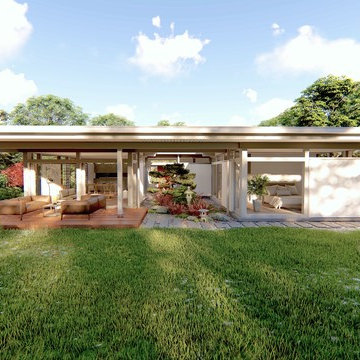
HUF HAUS GmbH u. Co. KG
シュトゥットガルトにあるラグジュアリーなアジアンスタイルのおしゃれな家の外観 (緑化屋根) の写真
シュトゥットガルトにあるラグジュアリーなアジアンスタイルのおしゃれな家の外観 (緑化屋根) の写真
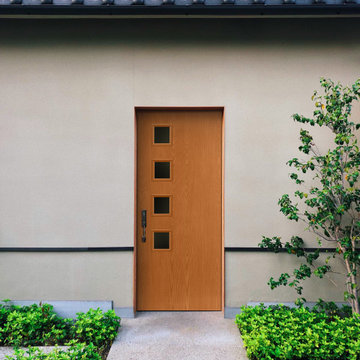
If you're looking to enhance your Asian inspired space, try an updated front door. Having a few smaller windows is an easy way to add in natural light. If you like this door, its a Belleville Oak Textured exterior door with Clear Glass.
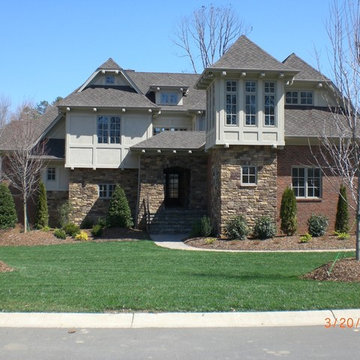
A portico and central atrium set the tone for this amazing Prairie Asian style home plan that features plenty of space for the entire family to do their own thing. A large gourmet kitchen with an intriguing design highlights the downstairs, where you’ll also find not one, but two home offices, a formal dining area, large gathering area … you get the picture. The downstairs master suite features his and her’s walk-in closets and an attractive walk-in shower in the master bath. Outdoor lovers will appreciate the large open terrace, the screened porch and the side porch on this home. Venture upstairs and you’ll find yet more flexible space, with a study, a playroom, a game room, a children’s lounge, plus three spacious suites. Not that you’d ever want to leave this spectacular home, but if you must, there is an attached garage with 3-car dimensions to park your vehicles.
Front Exterior
First Floor Heated: 3,244
Master Suite: Down
Second Floor Heated: 2,636
Baths: 4.5
Third Floor Heated:
Main Floor Ceiling: 10′
Total Heated Area: 5,880
Specialty Rooms: Play/Game Room
Garages: Three
Bedrooms: Four
Footprint: 81′-0″ x 98′-9″
www.edgplancollection.com
アジアンスタイルの大きな家の写真
1
