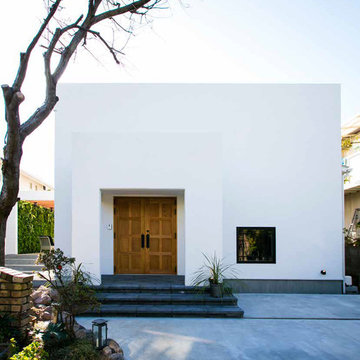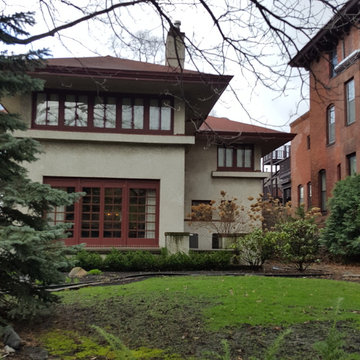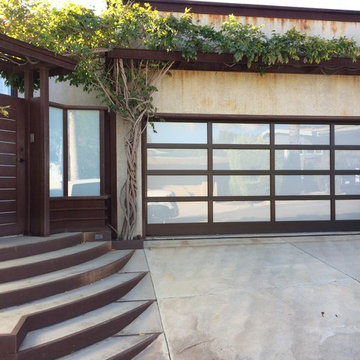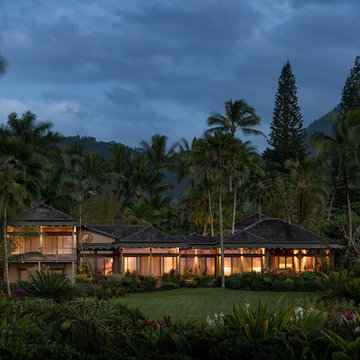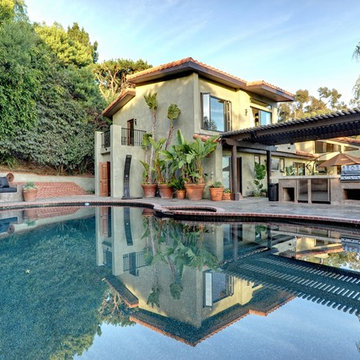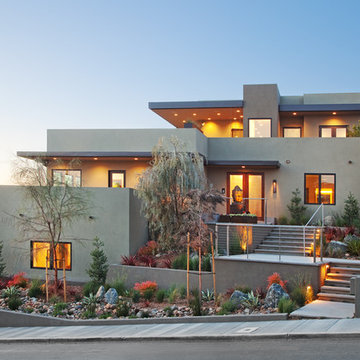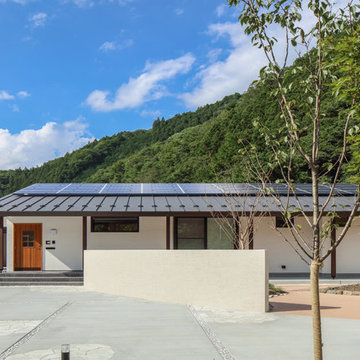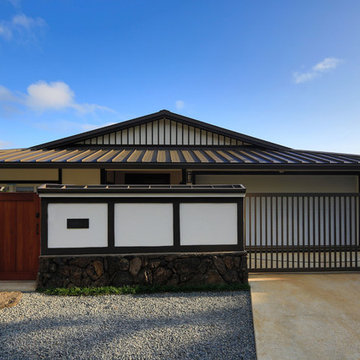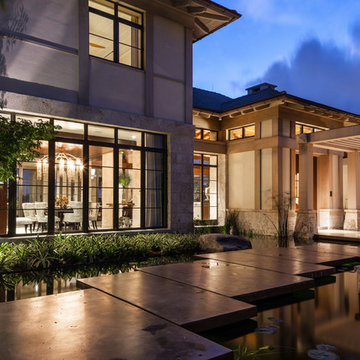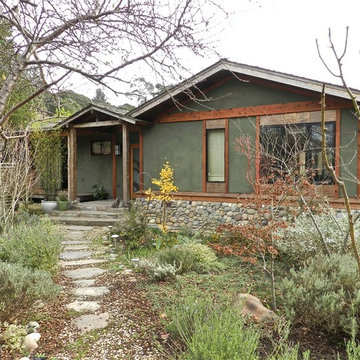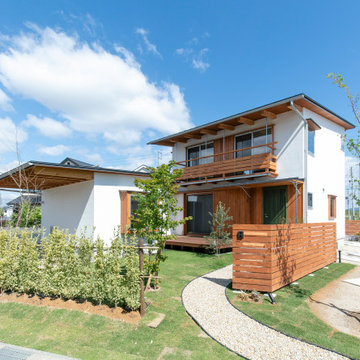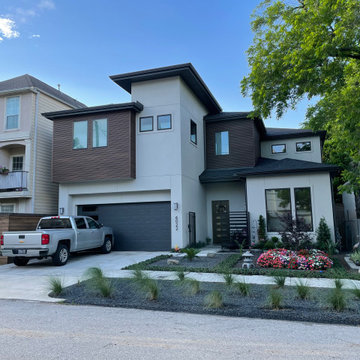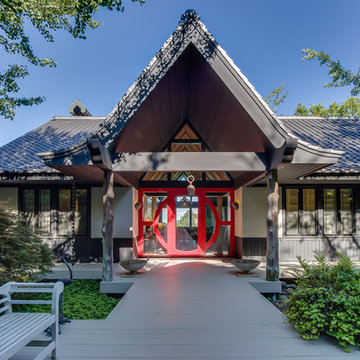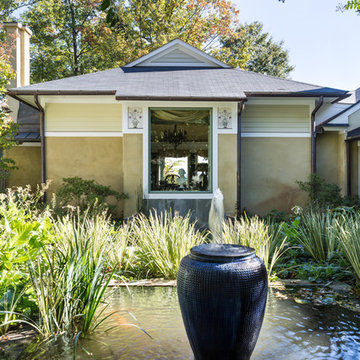アジアンスタイルの家の外観 (漆喰サイディング) の写真
絞り込み:
資材コスト
並び替え:今日の人気順
写真 1〜20 枚目(全 221 枚)
1/3
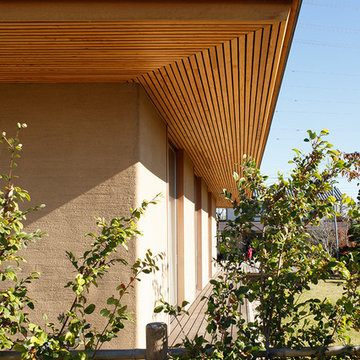
東南の角に開口部を大きく設け、朝日が入るだけでなく、ダイニングテーブルで隣の母屋の状況が分かるようにしています。南側の掃き出し窓は全て、引き違いのサッシの半分を壁の中に入れ、障子と共に引き込み戸としていて、開放的なリビング、ダイニング、キッチンとなっています。
他の地域にあるお手頃価格の中くらいなアジアンスタイルのおしゃれな家の外観 (漆喰サイディング) の写真
他の地域にあるお手頃価格の中くらいなアジアンスタイルのおしゃれな家の外観 (漆喰サイディング) の写真
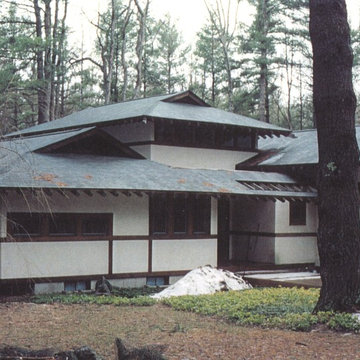
2400 sq.ft. home Japanese inspired.
他の地域にあるラグジュアリーなアジアンスタイルのおしゃれな家の外観 (漆喰サイディング) の写真
他の地域にあるラグジュアリーなアジアンスタイルのおしゃれな家の外観 (漆喰サイディング) の写真
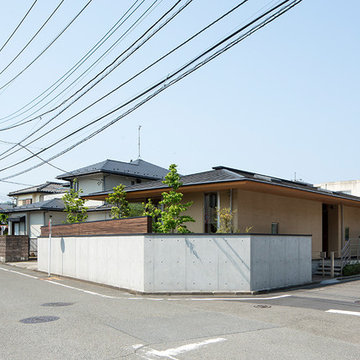
住宅街に位置していてプライバシーを確保しつつ、前庭と中庭の2つの庭を持ち、全ての部屋が明るく開放的になっています。
庭部分が覗かれにくいように、塀を高くすると圧迫感がでるので、上に違った素材で少し嵩上げをしています。
他の地域にある高級なアジアンスタイルのおしゃれな家の外観 (漆喰サイディング) の写真
他の地域にある高級なアジアンスタイルのおしゃれな家の外観 (漆喰サイディング) の写真
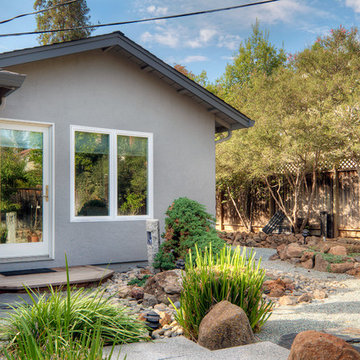
Completed rear addition
-- John Valenti Photography
サンフランシスコにあるお手頃価格の中くらいなアジアンスタイルのおしゃれなグレーの家 (漆喰サイディング) の写真
サンフランシスコにあるお手頃価格の中くらいなアジアンスタイルのおしゃれなグレーの家 (漆喰サイディング) の写真
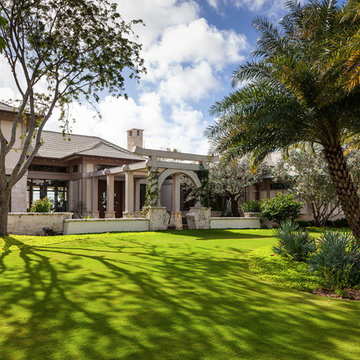
From our first meeting with the client, the process focused on a design that was inspired by the Asian Garden Theory.
The home is sited to overlook a tranquil saltwater lagoon to the south, which uses barrowed landscaping as a powerful element of design to draw you through the house. Visitors enter through a path of stones floating upon a reflecting pool that extends to the home’s foundations. The centralized entertaining area is flanked by family spaces to the east and private spaces to the west. Large spaces for social gathering are linked with intimate niches of reflection and retreat to create a home that is both spacious yet intimate. Transparent window walls provide expansive views of the garden spaces to create a sense of connectivity between the home and nature.
This Asian contemporary home also contains the latest in green technology and design. Photovoltaic panels, LED lighting, VRF Air Conditioning, and a high-performance building envelope reduce the energy consumption. Strategically located loggias and garden elements provide additional protection from the direct heat of the South Florida sun, bringing natural diffused light to the interior and helping to reduce reliance on electric lighting and air conditioning. Low VOC substances and responsibly, locally, and sustainably sourced materials were also selected for both interior and exterior finishes.
One of the challenging aspects of this home’s design was to make it appear as if it were floating on one continuous body of water. The reflecting pools and ponds located at the perimeter of the house were designed to be integrated into the foundation of the house. The result is a sanctuary from the hectic lifestyle of South Florida into a reflective and tranquil retreat within.
Photography by Sargent Architectual Photography
アジアンスタイルの家の外観 (漆喰サイディング) の写真
1
