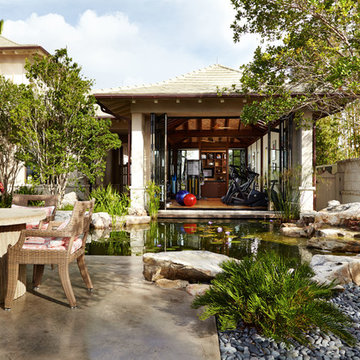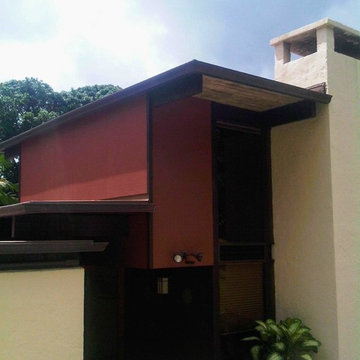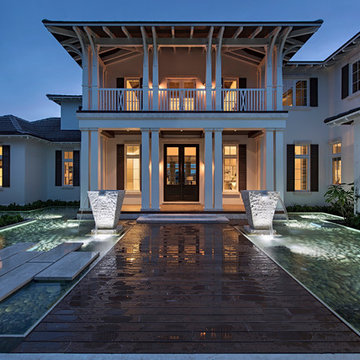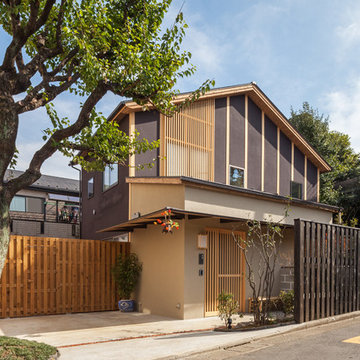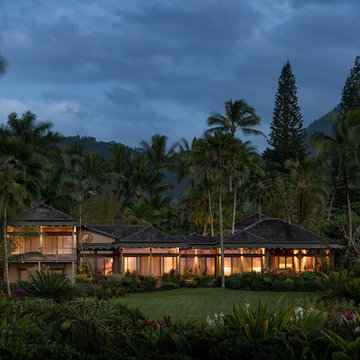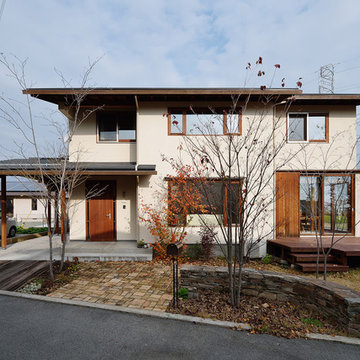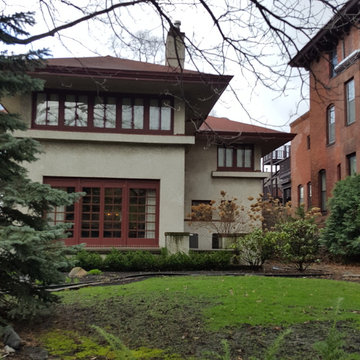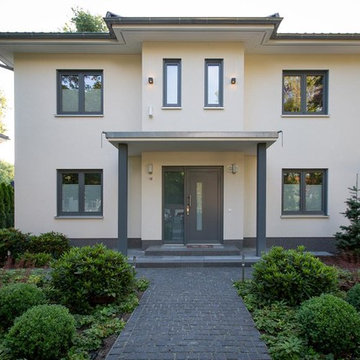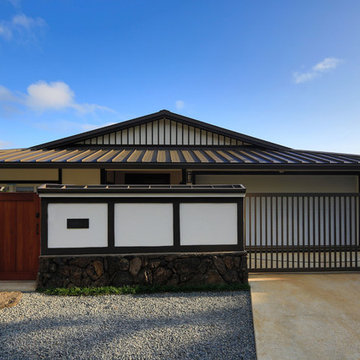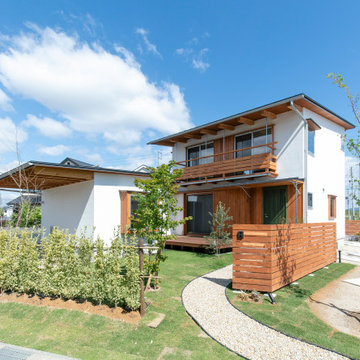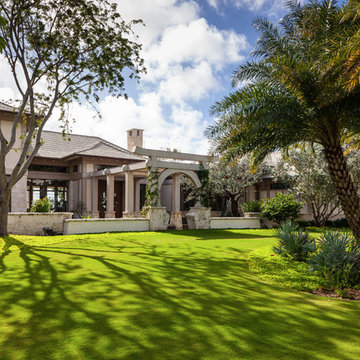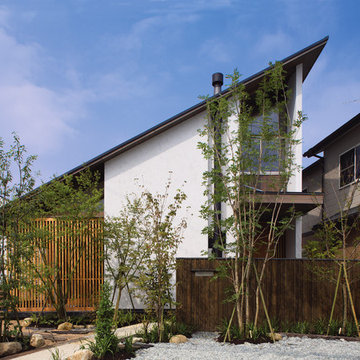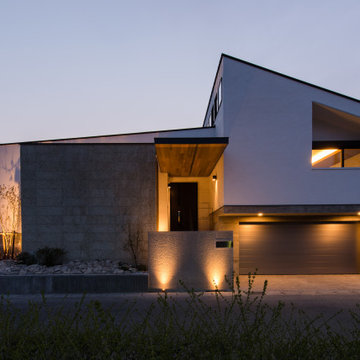アジアンスタイルの二階建ての家 (漆喰サイディング) の写真
絞り込み:
資材コスト
並び替え:今日の人気順
写真 1〜20 枚目(全 135 枚)
1/4
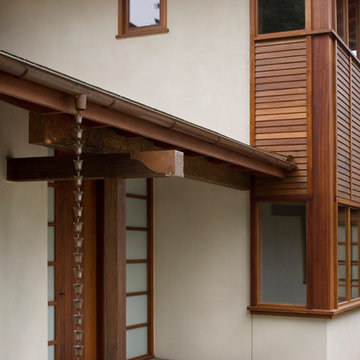
Our client’s modest, three-bedroom house occupies a beautiful, small site having views down the length of Lake Oswego. The design responded to their appreciation of Hawaiian Island/Pacific Rim architecture and to the strict limitation to construction imposed by local zoning. We worked with Forsgren Design Studio on the selection of materials and finishes.
Michael Mathers Photography
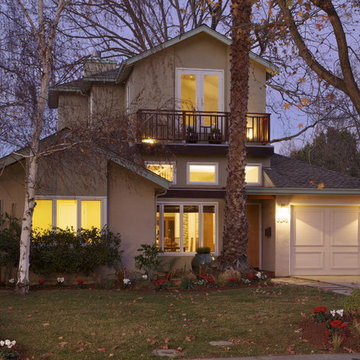
photo by Paul Keller Media
サンフランシスコにある高級な中くらいなアジアンスタイルのおしゃれな家の外観 (漆喰サイディング) の写真
サンフランシスコにある高級な中くらいなアジアンスタイルのおしゃれな家の外観 (漆喰サイディング) の写真
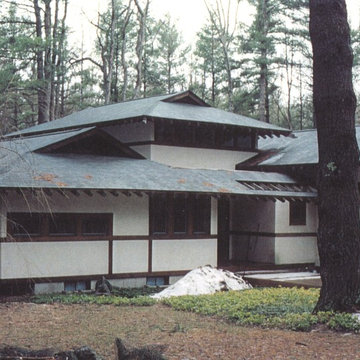
2400 sq.ft. home Japanese inspired.
他の地域にあるラグジュアリーなアジアンスタイルのおしゃれな家の外観 (漆喰サイディング) の写真
他の地域にあるラグジュアリーなアジアンスタイルのおしゃれな家の外観 (漆喰サイディング) の写真
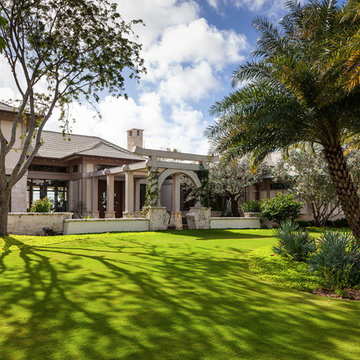
From our first meeting with the client, the process focused on a design that was inspired by the Asian Garden Theory.
The home is sited to overlook a tranquil saltwater lagoon to the south, which uses barrowed landscaping as a powerful element of design to draw you through the house. Visitors enter through a path of stones floating upon a reflecting pool that extends to the home’s foundations. The centralized entertaining area is flanked by family spaces to the east and private spaces to the west. Large spaces for social gathering are linked with intimate niches of reflection and retreat to create a home that is both spacious yet intimate. Transparent window walls provide expansive views of the garden spaces to create a sense of connectivity between the home and nature.
This Asian contemporary home also contains the latest in green technology and design. Photovoltaic panels, LED lighting, VRF Air Conditioning, and a high-performance building envelope reduce the energy consumption. Strategically located loggias and garden elements provide additional protection from the direct heat of the South Florida sun, bringing natural diffused light to the interior and helping to reduce reliance on electric lighting and air conditioning. Low VOC substances and responsibly, locally, and sustainably sourced materials were also selected for both interior and exterior finishes.
One of the challenging aspects of this home’s design was to make it appear as if it were floating on one continuous body of water. The reflecting pools and ponds located at the perimeter of the house were designed to be integrated into the foundation of the house. The result is a sanctuary from the hectic lifestyle of South Florida into a reflective and tranquil retreat within.
Photography by Sargent Architectual Photography
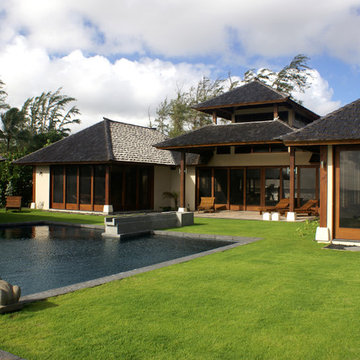
This family home was designed to embrace the spirit of the tropical home. Family spaces remain private, while public areas embrace interior and exterior living.
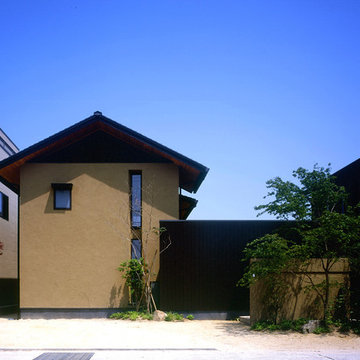
YUKAISM-House |Studio tanpopo-gumi
|撮影|平 桂弥
他の地域にあるアジアンスタイルのおしゃれな家の外観 (漆喰サイディング) の写真
他の地域にあるアジアンスタイルのおしゃれな家の外観 (漆喰サイディング) の写真
アジアンスタイルの二階建ての家 (漆喰サイディング) の写真
1

