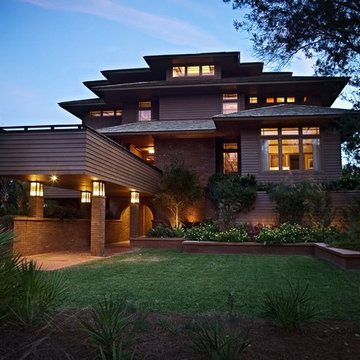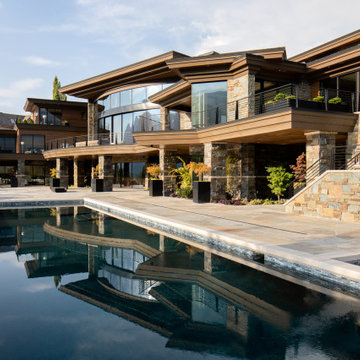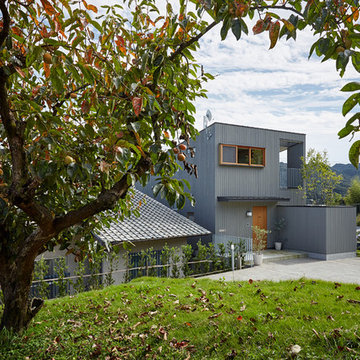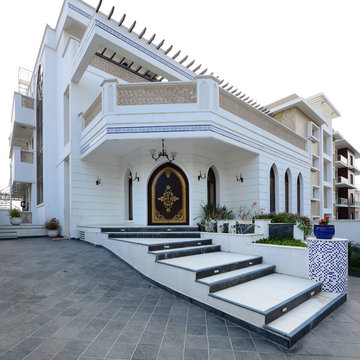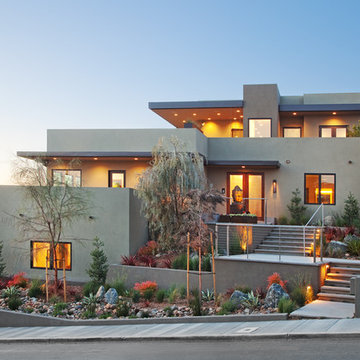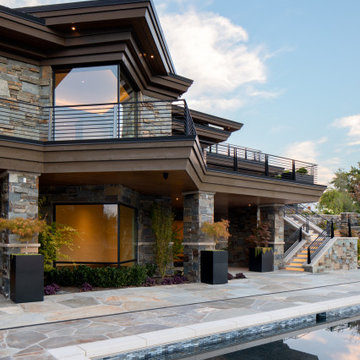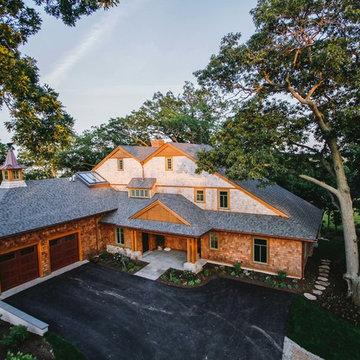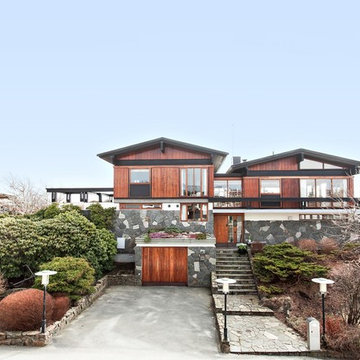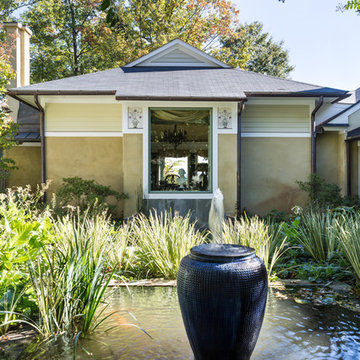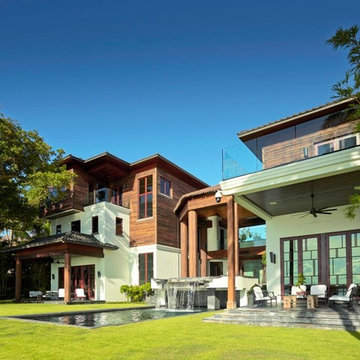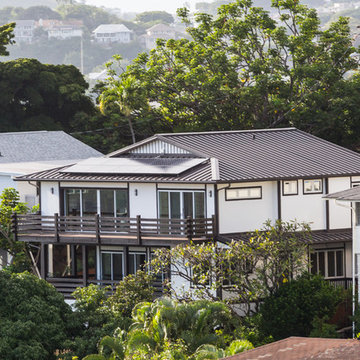アジアンスタイルの三階建ての家の写真
絞り込み:
資材コスト
並び替え:今日の人気順
写真 1〜20 枚目(全 109 枚)
1/3
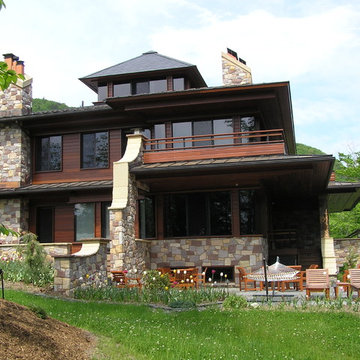
deck, patio, stone walls, wood siding,
バーリントンにあるアジアンスタイルのおしゃれな家の外観の写真
バーリントンにあるアジアンスタイルのおしゃれな家の外観の写真
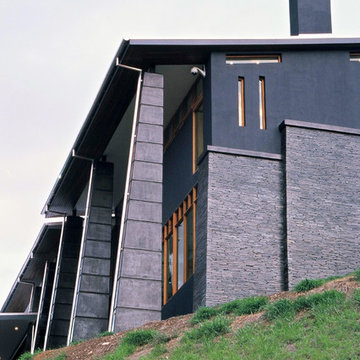
The home is essentially a concrete structure with large concrete columns with buttrice like shapes. This along with the tower and large concrete wall at the entry gives the home a castle like resemblance. Set high on the hill the home looks over the property as if it is a castle looking over it’s territory.
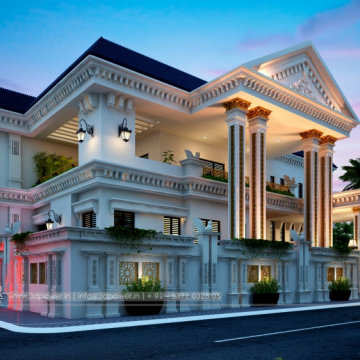
3d Power Presents Another Masterpeice For Our Audience, this Are Some Of Our Modern Bungalows Rendering, this Are Some Of Our Exterior Designs Of Bungalow That Looks Absolutely Beautiful, isn't It? Let Us Know What Do You Think Of This Elevation That We Have Designed For Our Clients.to Have A Look At More Of Our Work Visit Us On 3dpower.in Or Contact:+91 - 9372032805 / +91 - 9527382400 To Enquire If You Want To Design Any Project For You, We Provide Services Such As Architectural Visualization & 3d Walkthrough Animation Studio Having Expertise In 3d Photorealistic Renderings, 3d Architectural Animation, 3d Virtual Tour Walkthrough & Augmented Reality, 3d Interior Rendering & Designing
#bungalow-design,
#bungalow-designs,
#3d-elevation-design,
#bunglow-design,
#best-bungalow-design,
#best-bungalow-designs,
#bungalow-elevation-design,
#bungalow-elevation,
#interior-&-exterior-design-3d,
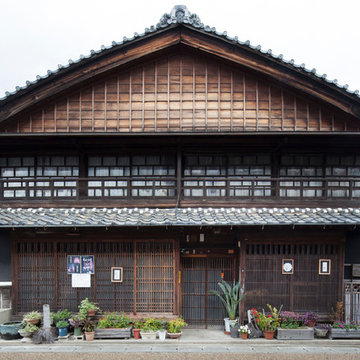
Photography:Shuya Sato
東京都下にあるアジアンスタイルのおしゃれな家の外観 (混合材サイディング) の写真
東京都下にあるアジアンスタイルのおしゃれな家の外観 (混合材サイディング) の写真
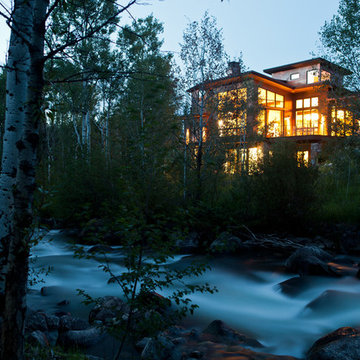
This Japanese inspired ranch home in Lake Creek is LEED® Gold certified.
デンバーにあるラグジュアリーな巨大なアジアンスタイルのおしゃれな家の外観 (混合材サイディング) の写真
デンバーにあるラグジュアリーな巨大なアジアンスタイルのおしゃれな家の外観 (混合材サイディング) の写真
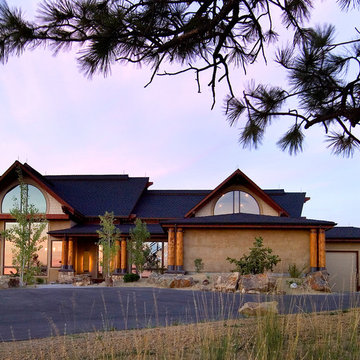
Exterior photograph of the dining room window. Photo by Phil Bell.
他の地域にあるラグジュアリーな中くらいなアジアンスタイルのおしゃれな家の外観 (混合材サイディング) の写真
他の地域にあるラグジュアリーな中くらいなアジアンスタイルのおしゃれな家の外観 (混合材サイディング) の写真
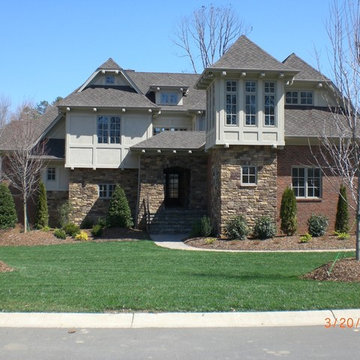
A portico and central atrium set the tone for this amazing Prairie Asian style home plan that features plenty of space for the entire family to do their own thing. A large gourmet kitchen with an intriguing design highlights the downstairs, where you’ll also find not one, but two home offices, a formal dining area, large gathering area … you get the picture. The downstairs master suite features his and her’s walk-in closets and an attractive walk-in shower in the master bath. Outdoor lovers will appreciate the large open terrace, the screened porch and the side porch on this home. Venture upstairs and you’ll find yet more flexible space, with a study, a playroom, a game room, a children’s lounge, plus three spacious suites. Not that you’d ever want to leave this spectacular home, but if you must, there is an attached garage with 3-car dimensions to park your vehicles.
Front Exterior
First Floor Heated: 3,244
Master Suite: Down
Second Floor Heated: 2,636
Baths: 4.5
Third Floor Heated:
Main Floor Ceiling: 10′
Total Heated Area: 5,880
Specialty Rooms: Play/Game Room
Garages: Three
Bedrooms: Four
Footprint: 81′-0″ x 98′-9″
www.edgplancollection.com
アジアンスタイルの三階建ての家の写真
1
