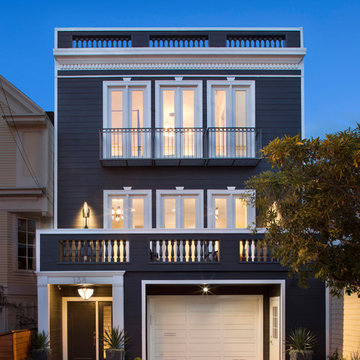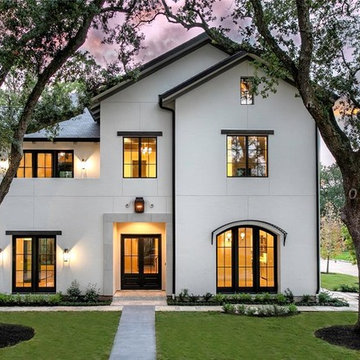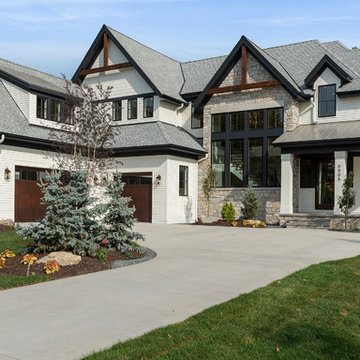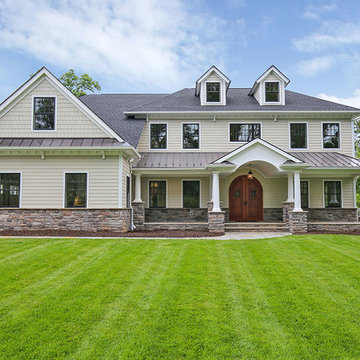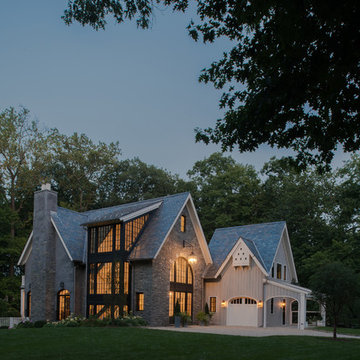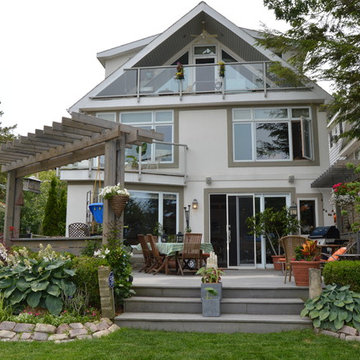トランジショナルスタイルの三階建ての家の写真
絞り込み:
資材コスト
並び替え:今日の人気順
写真 1〜20 枚目(全 4,693 枚)
1/3

When Ami McKay was asked by the owners of Park Place to design their new home, she found inspiration in both her own travels and the beautiful West Coast of Canada which she calls home. This circa-1912 Vancouver character home was torn down and rebuilt, and our fresh design plan allowed the owners dreams to come to life.
A closer look at Park Place reveals an artful fusion of diverse influences and inspirations, beautifully brought together in one home. Within the kitchen alone, notable elements include the French-bistro backsplash, the arched vent hood (including hidden, seamlessly integrated shelves on each side), an apron-front kitchen sink (a nod to English Country kitchens), and a saturated color palette—all balanced by white oak millwork. Floor to ceiling cabinetry ensures that it’s also easy to keep this beautiful space clutter-free, with room for everything: chargers, stationery and keys. These influences carry on throughout the home, translating into thoughtful touches: gentle arches, welcoming dark green millwork, patterned tile, and an elevated vintage clawfoot bathtub in the cozy primary bathroom.

The custom metal pergola features integrated pendant lights and provides a modern counterpoint to the original garage, with its heritage yellow brick and traditional slate roof
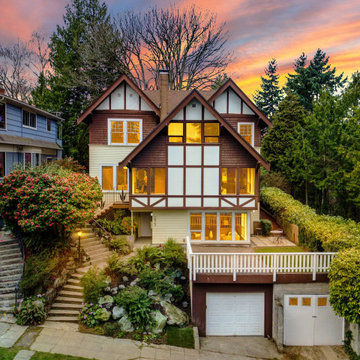
Exterior of Neo Tudor style home in Capitol Hill, Seattle.
シアトルにあるトランジショナルスタイルのおしゃれな家の外観 (マルチカラーの外壁) の写真
シアトルにあるトランジショナルスタイルのおしゃれな家の外観 (マルチカラーの外壁) の写真

Color Consultation using Romabio Biodomus on Brick and Benjamin Regal Select on Trim/Doors/Shutters
アトランタにある高級なトランジショナルスタイルのおしゃれな家の外観 (レンガサイディング) の写真
アトランタにある高級なトランジショナルスタイルのおしゃれな家の外観 (レンガサイディング) の写真
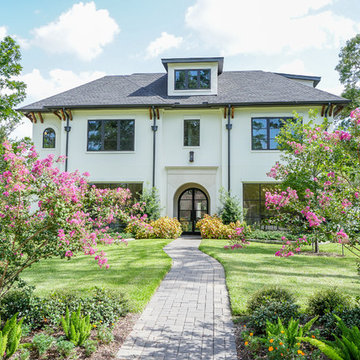
This new construction was on market vacant for 11 months, but received an offer within weeks of staging!
ヒューストンにあるトランジショナルスタイルのおしゃれな家の外観 (漆喰サイディング) の写真
ヒューストンにあるトランジショナルスタイルのおしゃれな家の外観 (漆喰サイディング) の写真

A wrap around porch that frames out a beautiful Cherry Blossom tree.
トロントにあるお手頃価格のトランジショナルスタイルのおしゃれな家の外観 (混合材サイディング、ウッドシングル張り) の写真
トロントにあるお手頃価格のトランジショナルスタイルのおしゃれな家の外観 (混合材サイディング、ウッドシングル張り) の写真

Door painted in "Curry", by California Paints
ボストンにある高級な中くらいなトランジショナルスタイルのおしゃれな家の外観 (コンクリート繊維板サイディング) の写真
ボストンにある高級な中くらいなトランジショナルスタイルのおしゃれな家の外観 (コンクリート繊維板サイディング) の写真

2016 MBIA Gold Award Winner: From whence an old one-story house once stood now stands this 5,000+ SF marvel that Finecraft built in the heart of Bethesda, MD.
Thomson & Cooke Architects
Susie Soleimani Photography
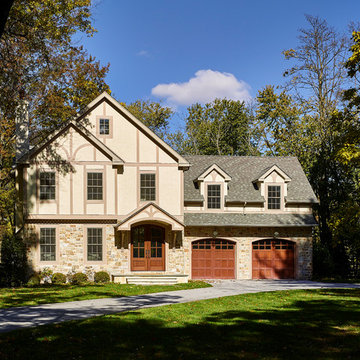
Jeffrey Totaro Photography
フィラデルフィアにあるトランジショナルスタイルのおしゃれな家の外観 (石材サイディング) の写真
フィラデルフィアにあるトランジショナルスタイルのおしゃれな家の外観 (石材サイディング) の写真
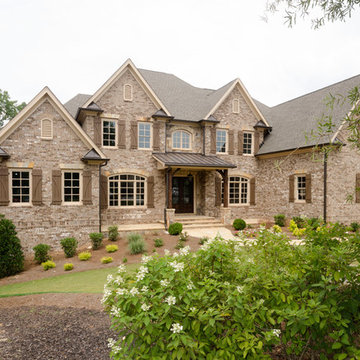
Susan Googe
アトランタにあるラグジュアリーな巨大なトランジショナルスタイルのおしゃれな家の外観 (レンガサイディング) の写真
アトランタにあるラグジュアリーな巨大なトランジショナルスタイルのおしゃれな家の外観 (レンガサイディング) の写真

This image shows the rear extension and its relationship with the main garden level, which is situated halfway between the ground and lower ground floor levels.
Photographer: Nick Smith
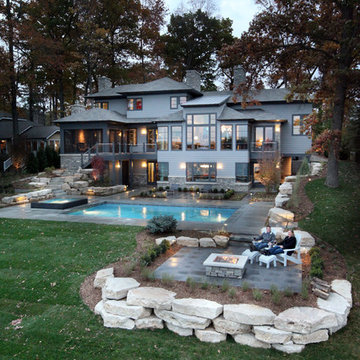
The Hasserton is a sleek take on the waterfront home. This multi-level design exudes modern chic as well as the comfort of a family cottage. The sprawling main floor footprint offers homeowners areas to lounge, a spacious kitchen, a formal dining room, access to outdoor living, and a luxurious master bedroom suite. The upper level features two additional bedrooms and a loft, while the lower level is the entertainment center of the home. A curved beverage bar sits adjacent to comfortable sitting areas. A guest bedroom and exercise facility are also located on this floor.
トランジショナルスタイルの三階建ての家の写真
1

