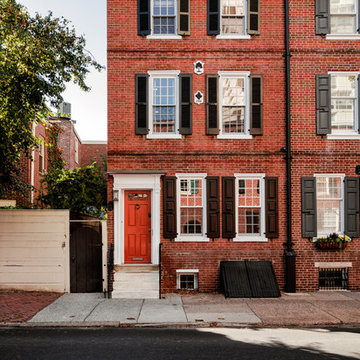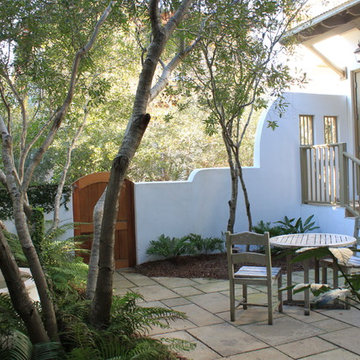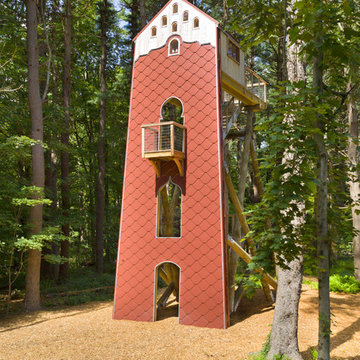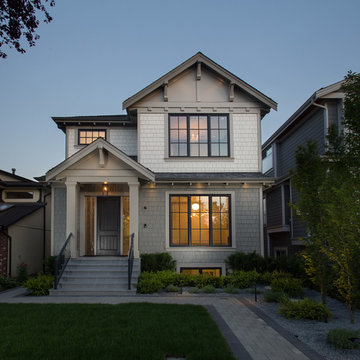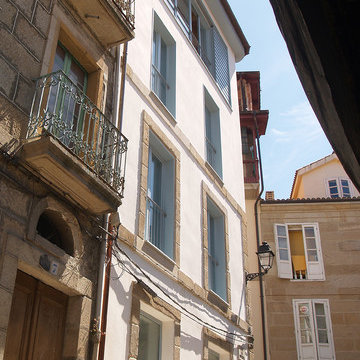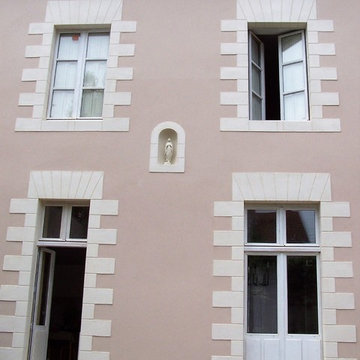小さなトランジショナルスタイルの三階建ての家の写真
絞り込み:
資材コスト
並び替え:今日の人気順
写真 1〜20 枚目(全 62 枚)
1/4
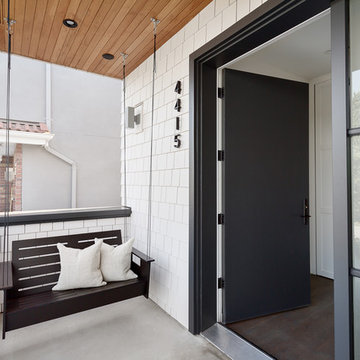
Beyond Beige Interior Design | www.beyondbeige.com | Ph: 604-876-3800 | Photography By Provoke Studios | Furniture Purchased From The Living Lab Furniture Co
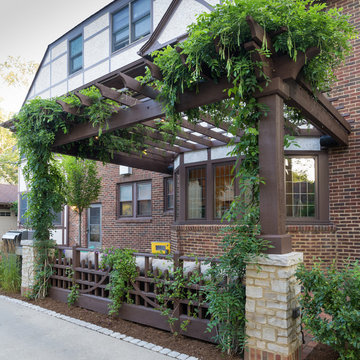
A pergola tangled with Wisteria vine provides a shady courtyard space during the sunny summer season.
ミルウォーキーにある高級な小さなトランジショナルスタイルのおしゃれな家の外観 (レンガサイディング) の写真
ミルウォーキーにある高級な小さなトランジショナルスタイルのおしゃれな家の外観 (レンガサイディング) の写真
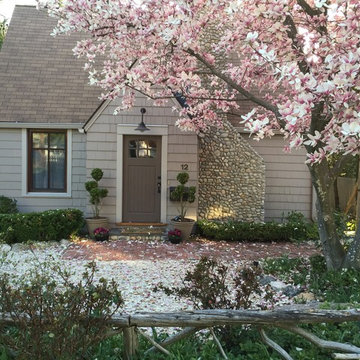
I called this a Carmel style Craftsman cottage after the Carmel, California cottages I saw there. A great deal was done to the exterior of this house after purchase. The front garden area was overgrown and did not function well. Passersby could not even see the house. We moved the charming artisan wood carved gate to the right side of the house to demark the side and front areas. We reused some of the same wood to make a front unique 'picket' style fence. We included loose stone for the walkways and open areas after cutting back much of the overgrown area at the front (we had to remove 7 trees in order to open it up!) The planting beds were all reworked and the house was repainted. The front chimney breast also received a rounded stone finish over the old standard brick chimney as di the foundation walls. This small cottage is deceiving as it goes quite far back and is built on a hill so there are 3 levels, 3 bedrooms and 3 full bathrooms, a living room, family/dining/kitchen open area too. As well as a massive open area/rec room on the lower level. 1600 st ft approximately.
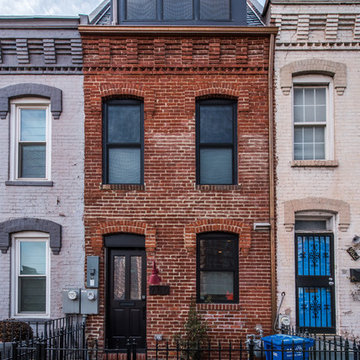
The front of the row house with the bump up.
A complete restoration and addition bump up to this row house in Washington, DC. has left it simply gorgeous. When we started there were studs and sub floors. This is a project that we're delighted with the turnout.
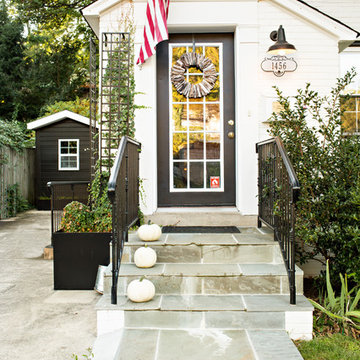
Our clients wanted their 1920's Cottage to have a cleaner modern look, while respecting the original architecture. We removed clunky shutters, added a stately iron railing, built-in plant box and vine arbor, updated exterior lighting, added metal window boxes, and gave the house a fresh coat of paint. Rather than go predictable with the new shed, we reversed the color scheme and painted it a warm black.
We love the way these simple changes give the 1920's traditional house a crisp, modern vibe.

Located in the Surrey countryside is this classically styled orangery. Belonging to a client who sought our advice on how they can create an elegant living space, connected to the kitchen. The perfect room for informal entertaining, listen and play music, or read a book and enjoy a peaceful weekend.
Previously the home wasn’t very generous on available living space and the flow between rooms was less than ideal; A single lounge to the south side of the property that was a short walk from the kitchen, located on the opposite side of the home.
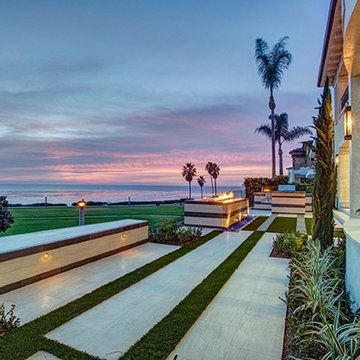
Ocean View -
General Contractor: McCaffery Home Builders
オレンジカウンティにある小さなトランジショナルスタイルのおしゃれな家の外観の写真
オレンジカウンティにある小さなトランジショナルスタイルのおしゃれな家の外観の写真
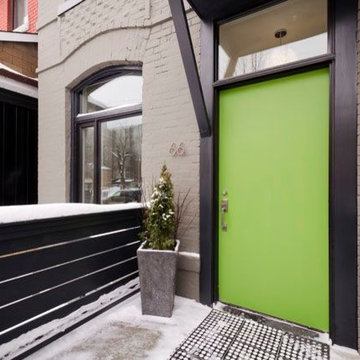
The green door set against greys and blacks make the entry really pop.
Photography: Erin Warder
トロントにあるお手頃価格の小さなトランジショナルスタイルのおしゃれな三階建ての家 (レンガサイディング) の写真
トロントにあるお手頃価格の小さなトランジショナルスタイルのおしゃれな三階建ての家 (レンガサイディング) の写真
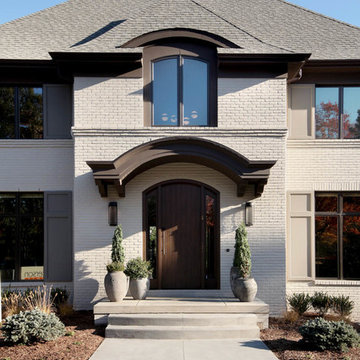
2014 Fall Parade East Grand Rapids I J Visser Design I Joel Peterson Homes I Rock Kauffman Design I Photography by M-Buck Studios
グランドラピッズにある小さなトランジショナルスタイルのおしゃれな家の外観 (レンガサイディング) の写真
グランドラピッズにある小さなトランジショナルスタイルのおしゃれな家の外観 (レンガサイディング) の写真
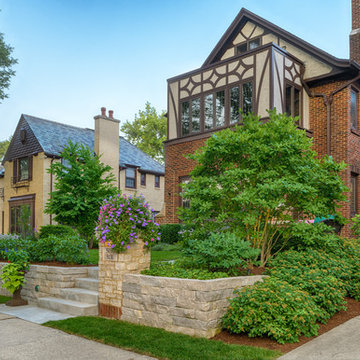
Flowers trailing down a large planter begin to frame this front entry pillar.
ミルウォーキーにある高級な小さなトランジショナルスタイルのおしゃれな家の外観 (レンガサイディング) の写真
ミルウォーキーにある高級な小さなトランジショナルスタイルのおしゃれな家の外観 (レンガサイディング) の写真
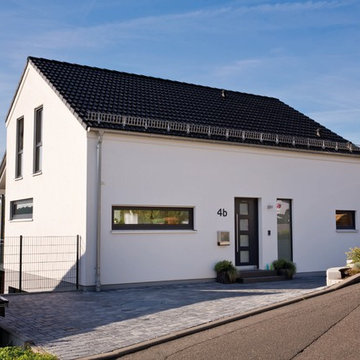
Das Heim der Familie Hofer sticht hervor – schlicht und geradlinig, eine strahlend weiße Fassade, ein schwarzes Dach, kaum Fenster auf der vorderen Eingangsseite. Wer seitlich am Haus vorbeigeht und das Ganze von hinten sieht, ist mehr als überrascht. Ein großzügiger, asymmetrischer Balkon auf Stützen prägt das Bild, darunter und darüber schimmern breite Glasfronten – die Rückseite bietet den „Wow-Effekt“. © FingerHaus GmbH
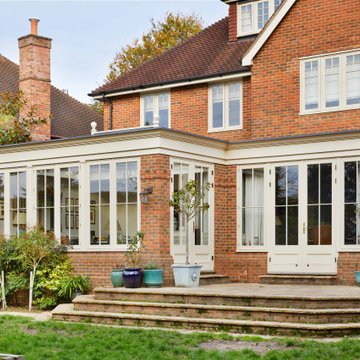
Located in the Surrey countryside is this classically styled orangery. Belonging to a client who sought our advice on how they can create an elegant living space, connected to the kitchen. The perfect room for informal entertaining, listen and play music, or read a book and enjoy a peaceful weekend.
Previously the home wasn’t very generous on available living space and the flow between rooms was less than ideal; A single lounge to the south side of the property that was a short walk from the kitchen, located on the opposite side of the home.
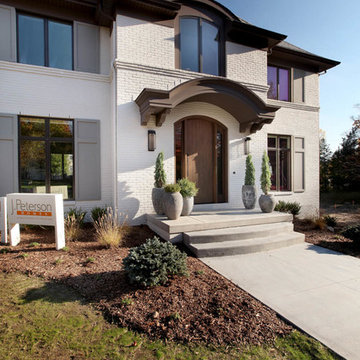
2014 Fall Parade East Grand Rapids I J Visser Design I Joel Peterson Homes I Rock Kauffman Design I Photography by M-Buck Studios
グランドラピッズにある小さなトランジショナルスタイルのおしゃれな家の外観 (レンガサイディング) の写真
グランドラピッズにある小さなトランジショナルスタイルのおしゃれな家の外観 (レンガサイディング) の写真
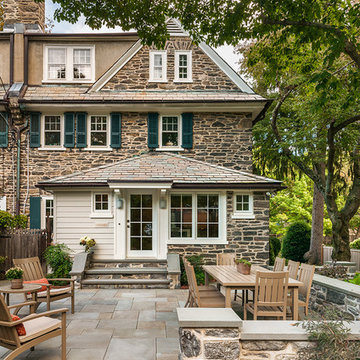
Tom Crane Photography
フィラデルフィアにあるラグジュアリーな小さなトランジショナルスタイルのおしゃれな家の外観 (石材サイディング) の写真
フィラデルフィアにあるラグジュアリーな小さなトランジショナルスタイルのおしゃれな家の外観 (石材サイディング) の写真
小さなトランジショナルスタイルの三階建ての家の写真
1
