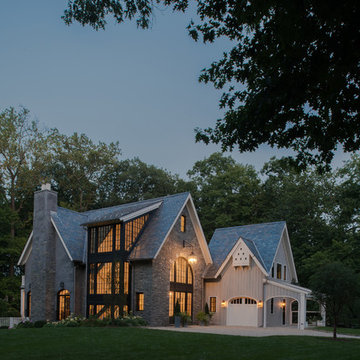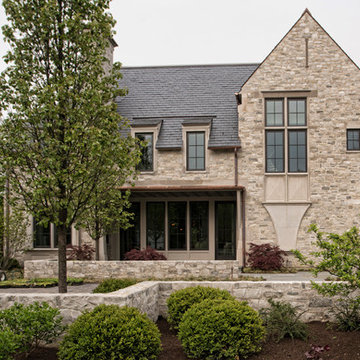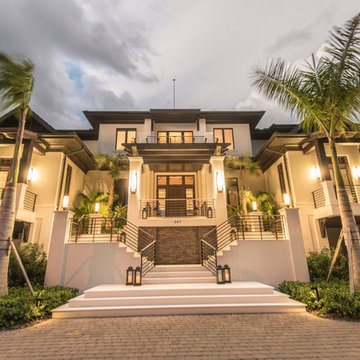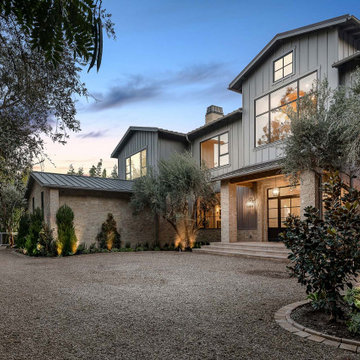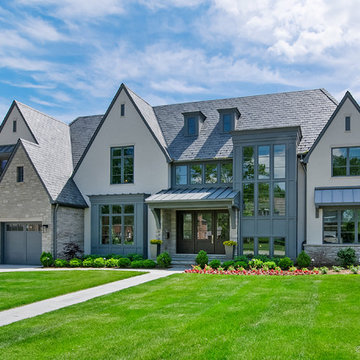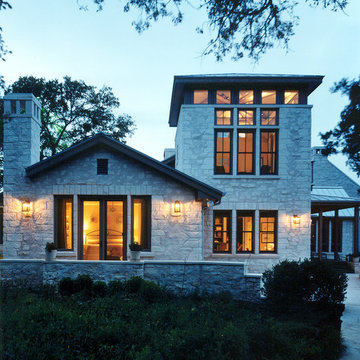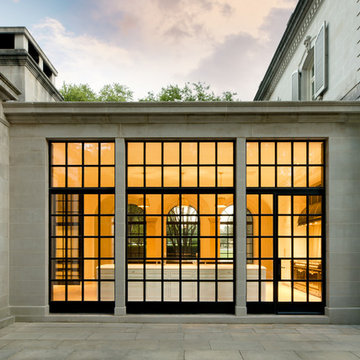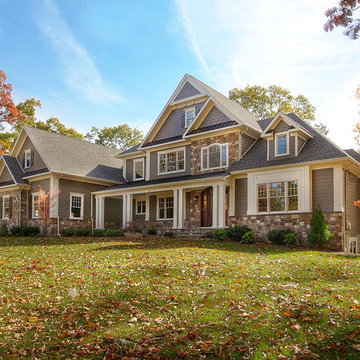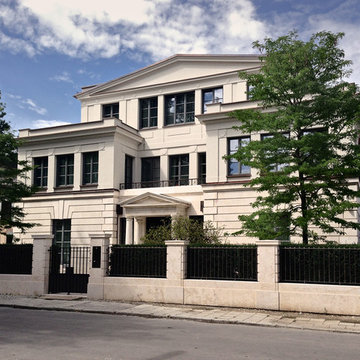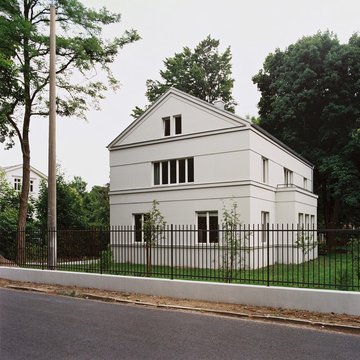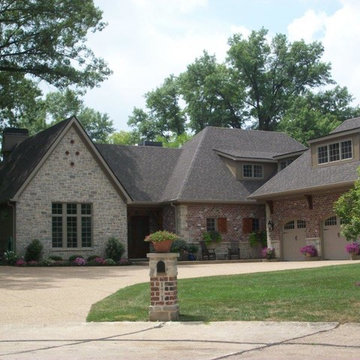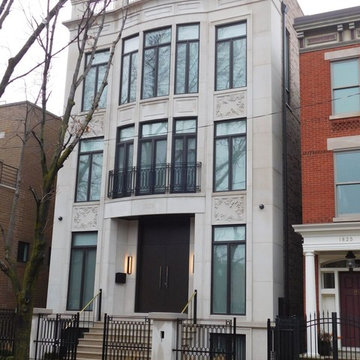トランジショナルスタイルの三階建ての家 (石材サイディング) の写真
絞り込み:
資材コスト
並び替え:今日の人気順
写真 1〜20 枚目(全 415 枚)
1/4
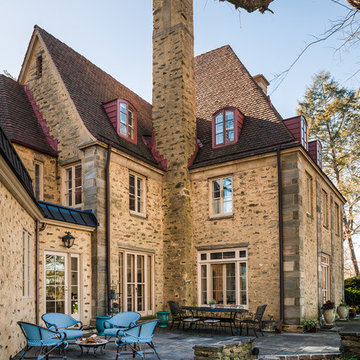
Tom Crane Photography
フィラデルフィアにあるラグジュアリーな巨大なトランジショナルスタイルのおしゃれな家の外観 (石材サイディング) の写真
フィラデルフィアにあるラグジュアリーな巨大なトランジショナルスタイルのおしゃれな家の外観 (石材サイディング) の写真
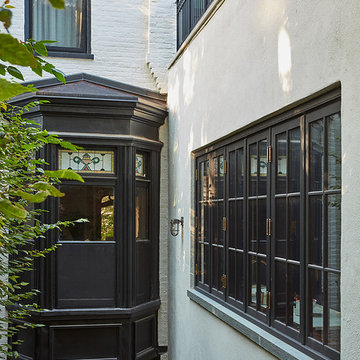
Photography by Christopher Sturnam
ニューヨークにあるトランジショナルスタイルのおしゃれな家の外観 (石材サイディング、タウンハウス) の写真
ニューヨークにあるトランジショナルスタイルのおしゃれな家の外観 (石材サイディング、タウンハウス) の写真
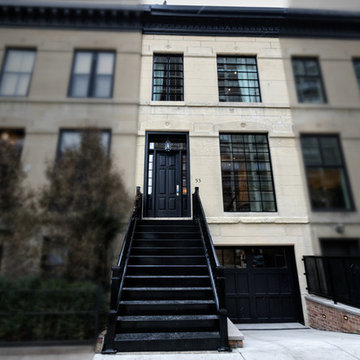
Front elevation of remodeled historic townhome with new industrial style windows and modern garage entry. Tandem Architecture, Christopher Kent Interior Design, Photo by Emily Gualdoni.
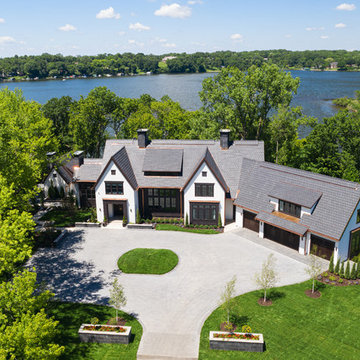
This opulent masterpiece features ORIJIN STONE’s premium Percheron™ Travertine, custom Friesian™ Limestone, as well as our custom Ferris™ Limestone throughout it’s grand exterior. Impressive natural stone details include the custom designed front entrance to the stone walls surrounding the estate, the veneer stone, pool paving, custom stone steps and more.
Shown here: Percheron™ Travertine Paving at front entrance, custom Friesian™ Limestone Veneer on house and walls.
HENDEL Homes
Eskuche Design Group
Yardscapes, Inc.
Stonwerk
Landmark Photography & Design
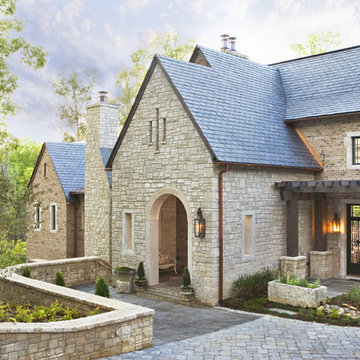
Carefully nestled among old growth trees and sited to showcase the remarkable views of Lake Keowee at every given opportunity, this South Carolina architectural masterpiece was designed to meet USGBC LEED for Home standards. The great room affords access to the main level terrace and offers a view of the lake through a wall of limestone-cased windows. A towering coursed limestone fireplace, accented by a 163“ high 19th Century iron door from Italy, anchors the sitting area. Between the great room and dining room lies an exceptional 1913 satin ebony Steinway. An antique walnut trestle table surrounded by antique French chairs slip-covered in linen mark the spacious dining that opens into the kitchen.
Rachael Boling Photography
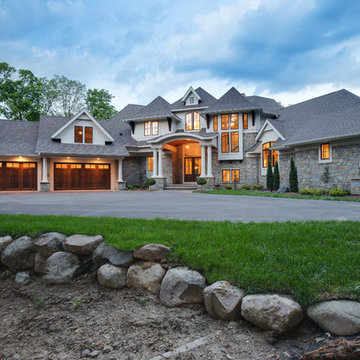
Nestled into the woods on Grey’s Bay of Lake Minnetonka, this European-styled residence epitomizes sophistication and traditional refinement. With bold architectural details, Grand entry, sweeping lake views, and modern conveniences blended artfully through interior design, this home perfectly suits the demands of today’s active family.
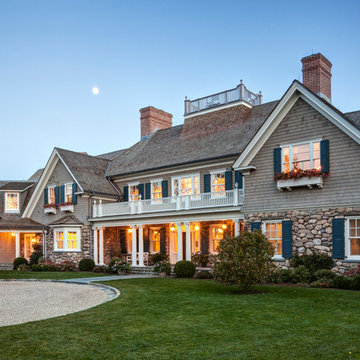
HOBI Award 2014 - Winner - Best Custom Home 12,000- 14,000 sf
Charles Hilton Architects
Woodruff/Brown Architectural Photography
ニューヨークにあるトランジショナルスタイルのおしゃれな家の外観 (石材サイディング) の写真
ニューヨークにあるトランジショナルスタイルのおしゃれな家の外観 (石材サイディング) の写真
トランジショナルスタイルの三階建ての家 (石材サイディング) の写真
1
