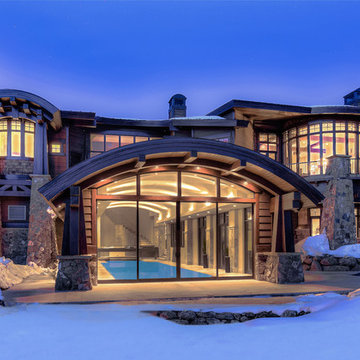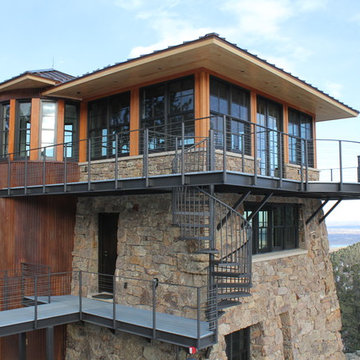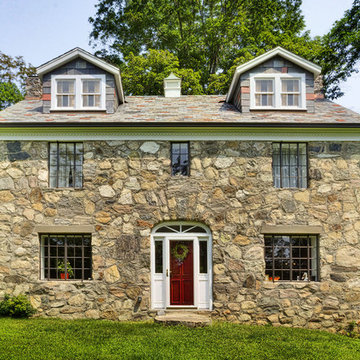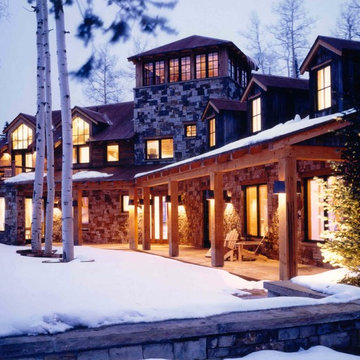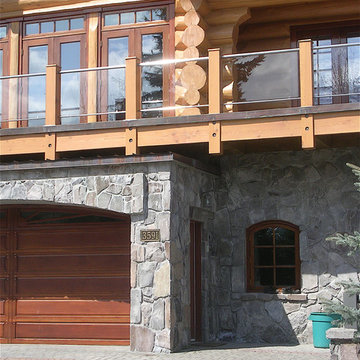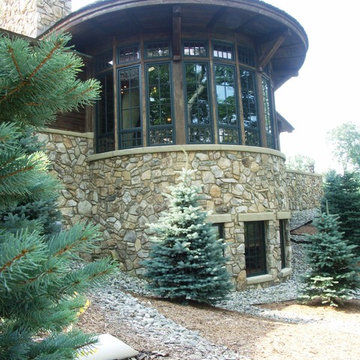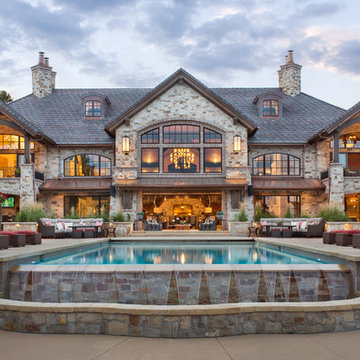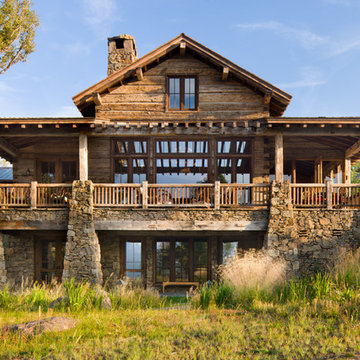ラスティックスタイルの三階建ての家 (石材サイディング) の写真
絞り込み:
資材コスト
並び替え:今日の人気順
写真 1〜20 枚目(全 303 枚)
1/4

Recupero di edificio d'interesse storico
他の地域にある高級な小さなラスティックスタイルのおしゃれな家の外観 (石材サイディング、マルチカラーの外壁、混合材屋根) の写真
他の地域にある高級な小さなラスティックスタイルのおしゃれな家の外観 (石材サイディング、マルチカラーの外壁、混合材屋根) の写真
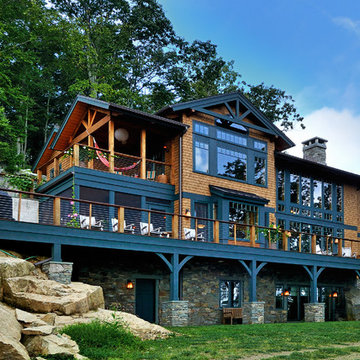
Designed by Evolve Design Group, http://www.evolvedesigngroup.net/ Photo by Jim Fuhrmann, http://www.jimfuhrmann.com/photography.html
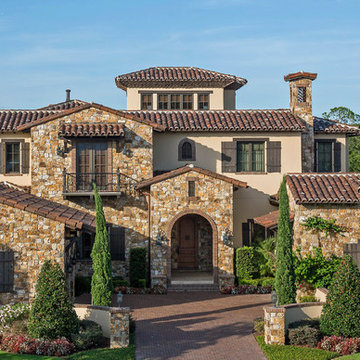
Lawrence Taylor
オーランドにある高級なラスティックスタイルのおしゃれな家の外観 (石材サイディング) の写真
オーランドにある高級なラスティックスタイルのおしゃれな家の外観 (石材サイディング) の写真
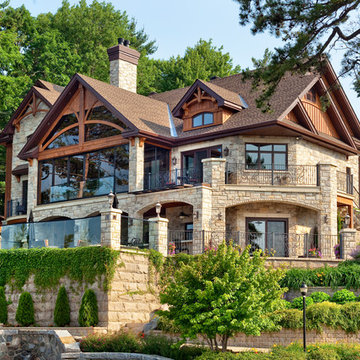
Techo-Bloc's Chantilly Masonry stone.
ニューヨークにあるラスティックスタイルのおしゃれな家の外観 (石材サイディング) の写真
ニューヨークにあるラスティックスタイルのおしゃれな家の外観 (石材サイディング) の写真
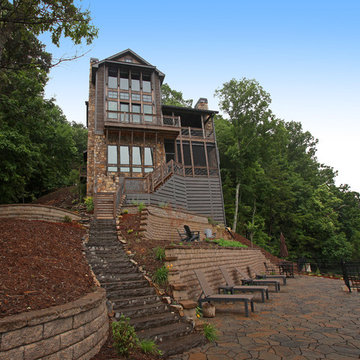
Rear view of the Lake Bluff Lodge showing how we were able to build this wonderful lake home on a very difficult lot.
アトランタにあるラグジュアリーな中くらいなラスティックスタイルのおしゃれな家の外観 (石材サイディング) の写真
アトランタにあるラグジュアリーな中くらいなラスティックスタイルのおしゃれな家の外観 (石材サイディング) の写真
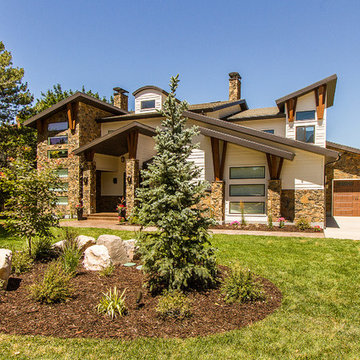
A modern style house plan designed by Walker Home Design and built by Ironwood Custom Homes in Utah. This is the Newpark House Plan featuring modern architectural details in the roof angles and windows.
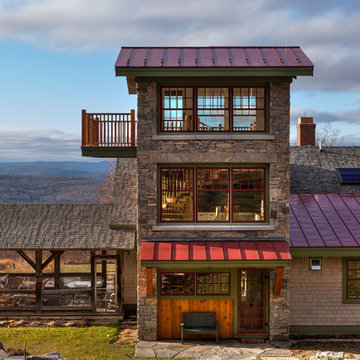
Greg Hubbard Photography
バーリントンにあるラスティックスタイルのおしゃれな三階建ての家 (石材サイディング) の写真
バーリントンにあるラスティックスタイルのおしゃれな三階建ての家 (石材サイディング) の写真
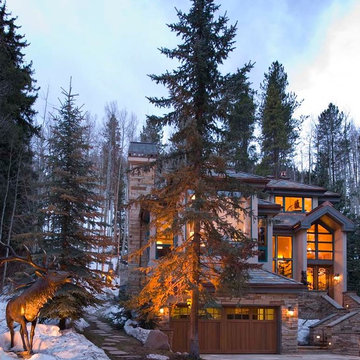
Photographer: Dan Piassick
デンバーにあるラグジュアリーな巨大なラスティックスタイルのおしゃれな三階建ての家 (石材サイディング) の写真
デンバーにあるラグジュアリーな巨大なラスティックスタイルのおしゃれな三階建ての家 (石材サイディング) の写真
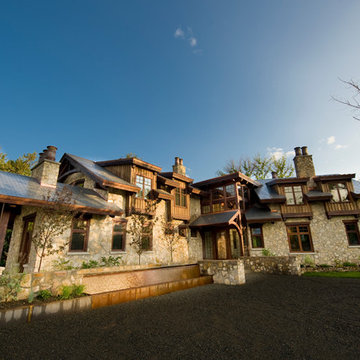
The rustic ranch styling of this ranch manor house combined with understated luxury offers unparalleled extravagance on this sprawling, working cattle ranch in the interior of British Columbia. An innovative blend of locally sourced rock and timber used in harmony with steep pitched rooflines creates an impressive exterior appeal to this timber frame home. Copper dormers add shine with a finish that extends to rear porch roof cladding. Flagstone pervades the patio decks and retaining walls, surrounding pool and pergola amenities with curved, concrete cap accents.
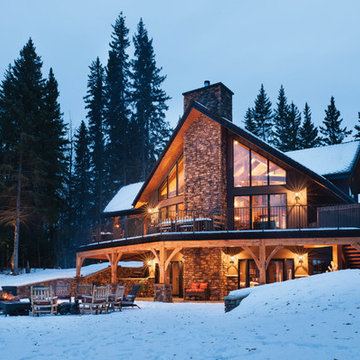
An impressive stone chimney works its way up from the basement levels of the home to the rafters to create an extended prow for this view-facing elevation. Combining extended patios on the main level and a walk-out basement leading to a waterfront fire pit, this Canadian home has all of the exterior and interior comforts of a traditional, yet modern timber frame home.
Photos: Copyright Heidi Long, Longview Studios, Inc.
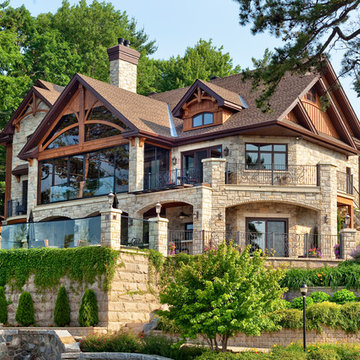
Techo-Bloc's Chantilly Masonry stone.
フィラデルフィアにあるラグジュアリーな巨大なラスティックスタイルのおしゃれな家の外観 (石材サイディング) の写真
フィラデルフィアにあるラグジュアリーな巨大なラスティックスタイルのおしゃれな家の外観 (石材サイディング) の写真
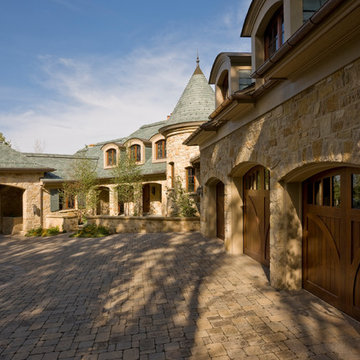
At an elevation of 7,600 feet, challenging site restrictions provided a fantastic opportunity to create a secluded retreat for the homeowner that captures million-dollar views of Park City, Utah.
ラスティックスタイルの三階建ての家 (石材サイディング) の写真
1
