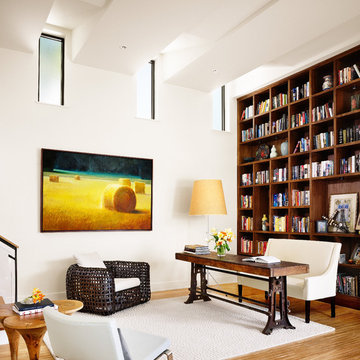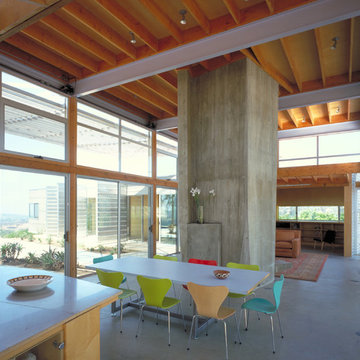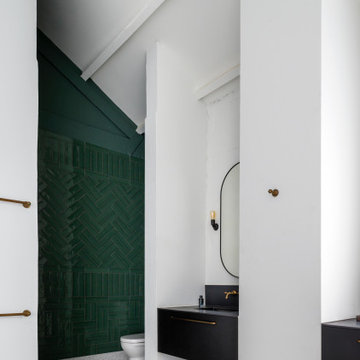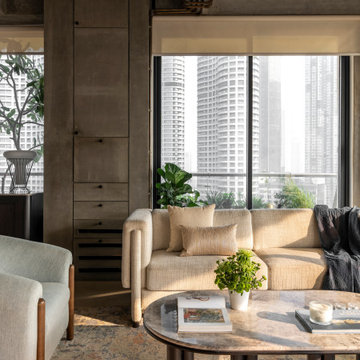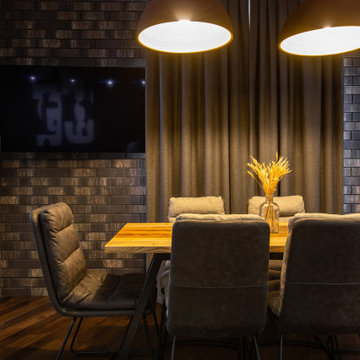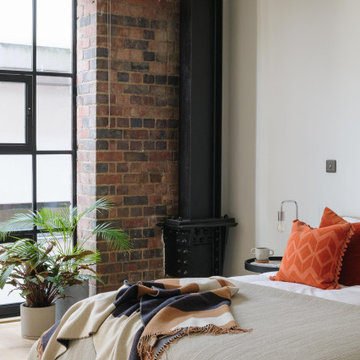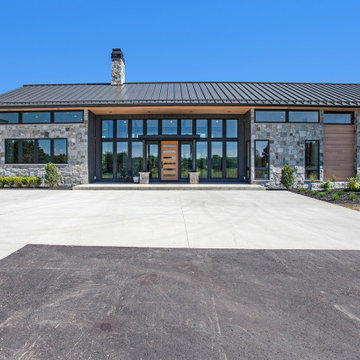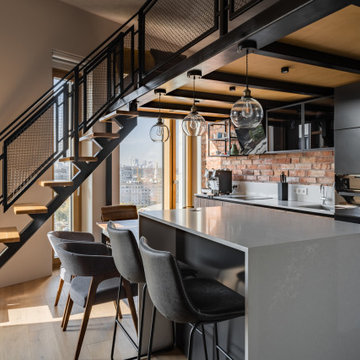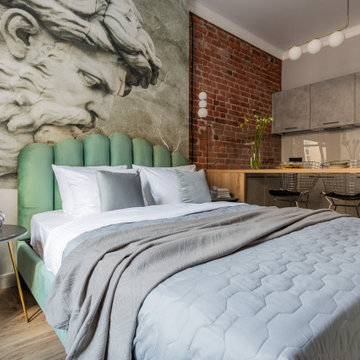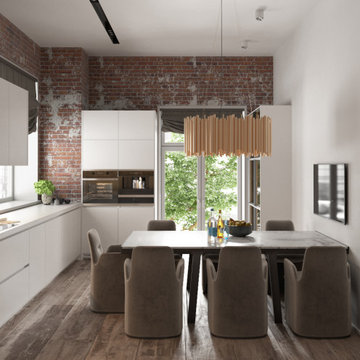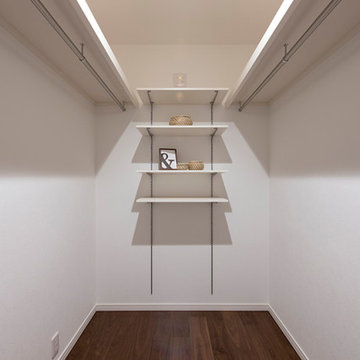インダストリアルスタイルの家の画像・アイデア

Windows and door panels reaching for the 12 foot ceilings flood this kitchen with natural light. Custom stainless cabinetry with an integral sink and commercial style faucet carry out the industrial theme of the space.
Photo by Lincoln Barber
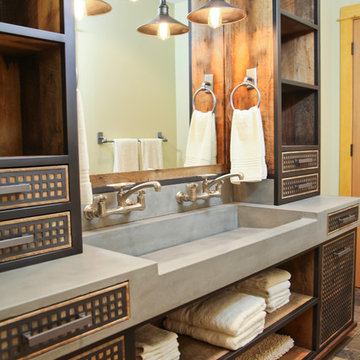
Custom concrete sink and vanity for kids bunk room. The concrete trough sink has a stepped front to make it easier for smaller kids to reach the sink. The vanity base also has pull out steps that are built into the toe-kick for smaller children. The vanity base is hand-crafted with a patinaed steel face frame and drawer fronts with reclaimed oak used throughout. The shelving also has a false back to hide the plumbing from curious kids.
Photo credits-Megan Marie Imagery
希望の作業にぴったりな専門家を見つけましょう

Photo by Alan Tansey
This East Village penthouse was designed for nocturnal entertaining. Reclaimed wood lines the walls and counters of the kitchen and dark tones accent the different spaces of the apartment. Brick walls were exposed and the stair was stripped to its raw steel finish. The guest bath shower is lined with textured slate while the floor is clad in striped Moroccan tile.
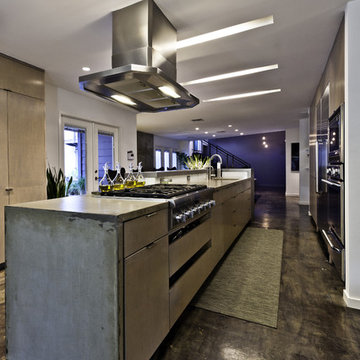
Completed in 2010 this 1950's Ranch transformed into a modern family home with 6 bedrooms and 4 1/2 baths. Concrete floors and counters and gray stained cabinetry are warmed by rich bold colors. Public spaces were opened to each other and the entire second level is a master suite. Photo by: Dennis DeSilva
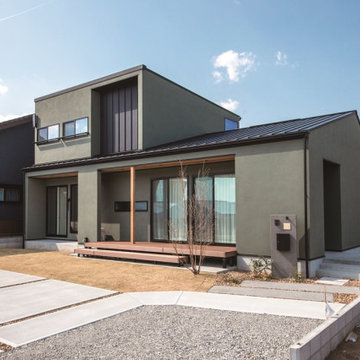
スタイリッシュで格好良い深い緑色の外壁を引き立たせる外構。
水平、垂直のラインが多い建物に合わせて駐車場部分の土間コンクリートをデザイン。
アプローチはコンクリート洗い出し部分を斜めに配置し動きを出し門柱や植栽をひときわ引き立てる。
アプローチ部分や土間コンクリートの目地にはチャート石を採用しアクセント。
小さいお子さんがすぐに外や庭で遊べるようにウッドデッキにステップをつけたり、天然芝エリアを広くとるなど理想の新生活への考慮も。
門柱はジョリパッド仕上げにし、表札やポストはお施主様支給品を取り付け。
オシャレな真鍮の表札がスポットライトで照らされて夜でもアイキャッチとなり来客時に重宝する。
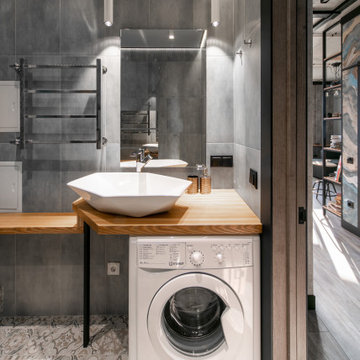
Однокомнатная квартира в стиле лофт. Площадь 37 м.кв.
Заказчик мужчина, бизнесмен, меломан, коллекционер, путешествия и старинные фотоаппараты - его хобби.
Срок проектирования: 1 месяц.
Срок реализации проекта: 3 месяца.
Главная задача – это сделать стильный, светлый интерьер с минимальным бюджетом, но так, чтобы не было заметно что экономили. Мы такой запрос у клиентов встречаем регулярно, и знаем, как это сделать.
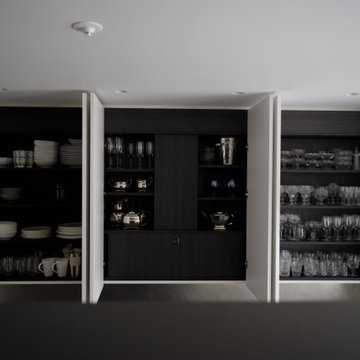
ロンドンにあるお手頃価格の中くらいなインダストリアルスタイルのおしゃれなキッチン (アンダーカウンターシンク、フラットパネル扉のキャビネット、黒いキャビネット、ステンレスカウンター、黒い調理設備、コンクリートの床、アイランドなし、グレーの床、グレーと黒) の写真

Residential Interior Design project by Camilla Molders Design
メルボルンにあるラグジュアリーな中くらいなインダストリアルスタイルのおしゃれなオープンリビング (白い壁、クッションフロア、据え置き型テレビ、グレーの床) の写真
メルボルンにあるラグジュアリーな中くらいなインダストリアルスタイルのおしゃれなオープンリビング (白い壁、クッションフロア、据え置き型テレビ、グレーの床) の写真
インダストリアルスタイルの家の画像・アイデア

モスクワにある高級な中くらいなインダストリアルスタイルのおしゃれなキッチン (無垢フローリング、茶色い床、表し梁、グレーとブラウン) の写真
3



















