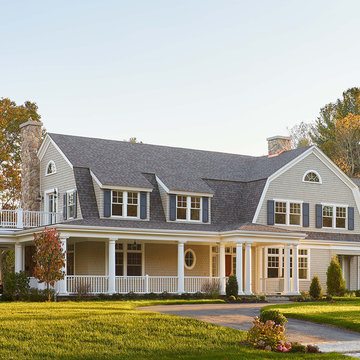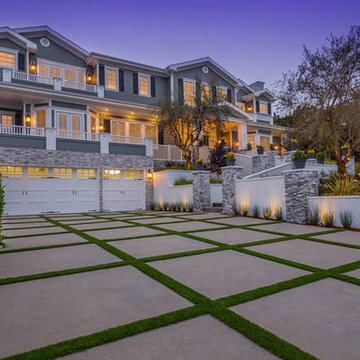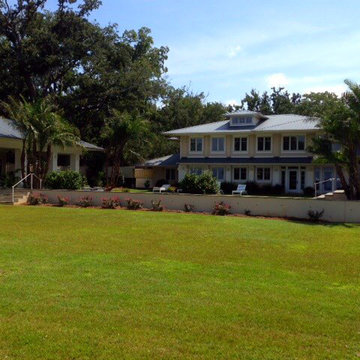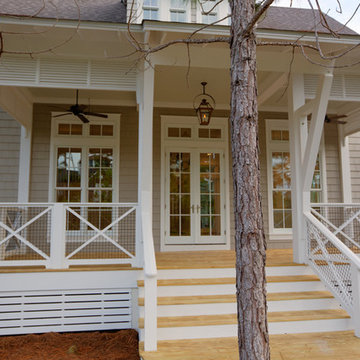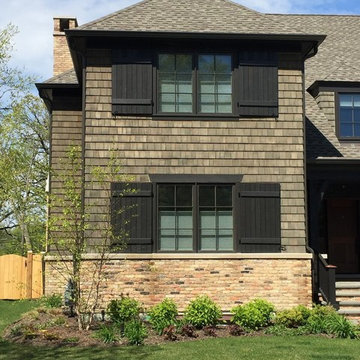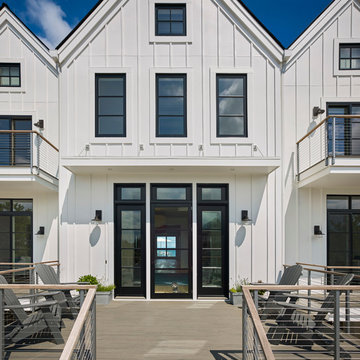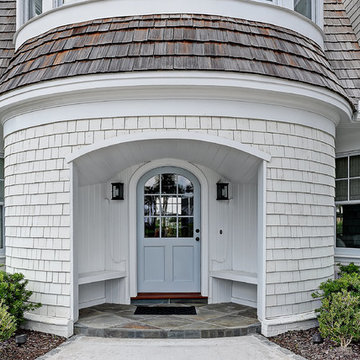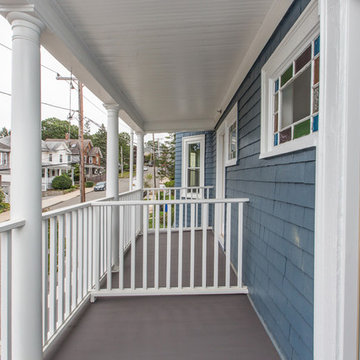トランジショナルスタイルの木の家の写真
絞り込み:
資材コスト
並び替え:今日の人気順
写真 2141〜2160 枚目(全 5,280 枚)
1/3
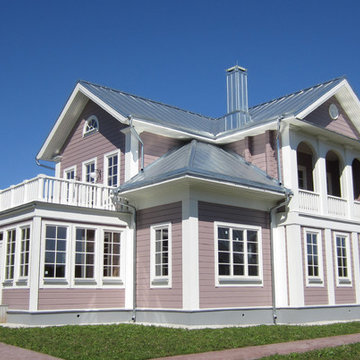
Проект коттеджа в посёлке гольф клуба "Целеево" был выполнен в стиле дачных домов, которые строились в первой половине XX века. Дом выполнен из клеёного бруса. Все декоративные элементы сделаны на заказ из дерева. Кровля - фальцевая из оцинкованного металла.
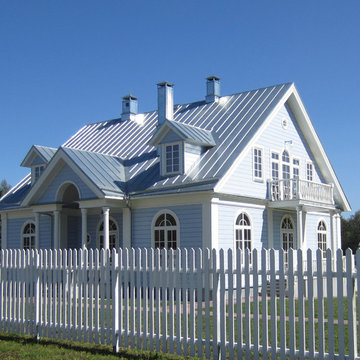
Загородный дом рассчитан на большую семью. На первом этаже расположены гостиная, кухня, столовая, кабинет и веранда. На мансардном этаже размещаются четыре небольших спальни с ванными комнатами.
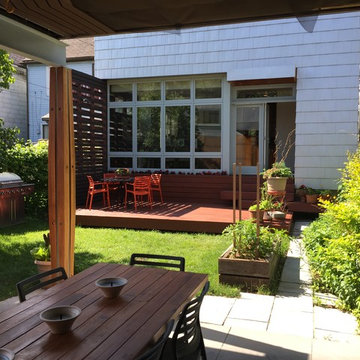
Exterior usable space is increased through the use of a carport, which doubles as a covered play/dining area when the car is parked on the street. The resultant size of the outdoor space greatly surpasses that of most similar-sized urban residences.
VHT Studios
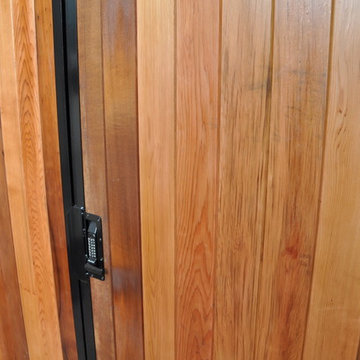
Metal frame double gates with a timber in-fill. One of the requirements was not to have any visible fixings, this gives a very attractive appearance with no ugly bolt or screw heads to distract from the overall look. Another requirement was that one side could only open inwards while the other could only open outwards. All gaps are covered to prevent prying eyes and a good quality push button security lock was fitted. The timber was coated in an anti UV protective finish to stop the timber changing colour.
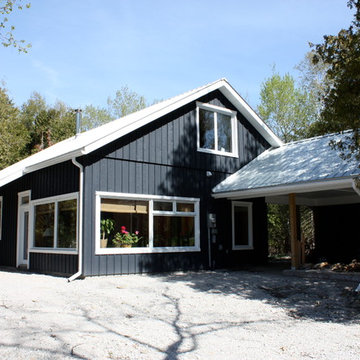
Heather Gurney Burgess (whomakesit.ca)
トロントにある低価格の小さなトランジショナルスタイルのおしゃれな家の外観の写真
トロントにある低価格の小さなトランジショナルスタイルのおしゃれな家の外観の写真
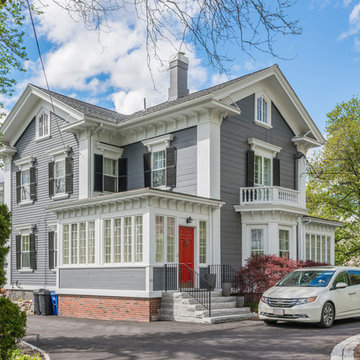
Transitional Kitchen Perfection in Lexington, MA
Designer: Amany Hanna
Photography by Keitaro Yoshioka
ボストンにある高級なトランジショナルスタイルのおしゃれな家の外観の写真
ボストンにある高級なトランジショナルスタイルのおしゃれな家の外観の写真
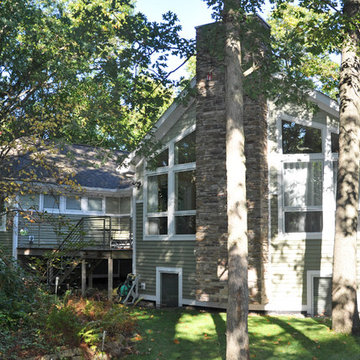
Southeast corner of house showing great room wing and fireplace and new deck between additions. The two lower level windows have window wells for egress from the large bedroom at this level, which can be divided into two bedrooms in the future if desired.
Photos by Architect, edited by PGP Creative Photography
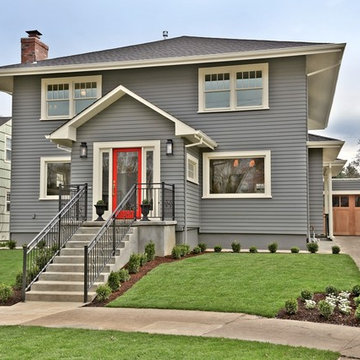
New traditional renovation in NE Portland completed early 2014.
ポートランドにある中くらいなトランジショナルスタイルのおしゃれな家の外観の写真
ポートランドにある中くらいなトランジショナルスタイルのおしゃれな家の外観の写真
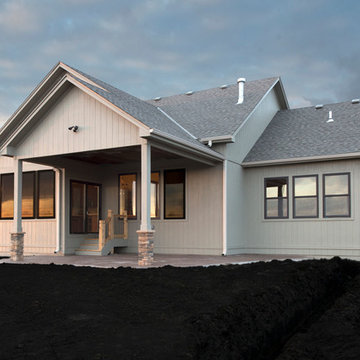
Full custom home build. The floor plan, design and layout were completely customized for the homeowners. The home was trimmed completely in barn wood. Custom light fixtures. Custom cabinetry. Brand new multiple width hard wood floor planking. We are extremely pleased and excited with how this home turned out!
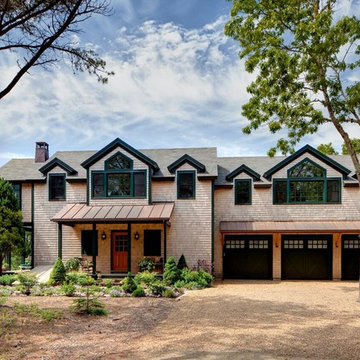
Wood shingle siding and roof. Copper rooflets at covered porch and garage.
ボストンにあるトランジショナルスタイルのおしゃれな家の外観の写真
ボストンにあるトランジショナルスタイルのおしゃれな家の外観の写真
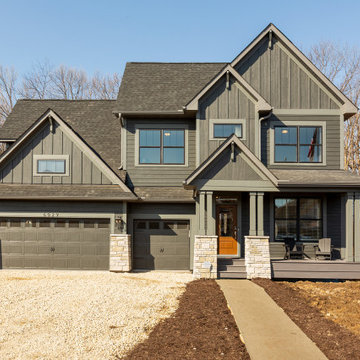
Wesley Model - Heritage Collection
Pricing, floorplans, virtual tours, community information & more at https://www.robertthomashomes.com/
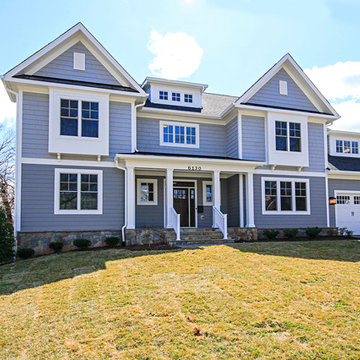
18th Road N, Arlington VA, front. Built by Matt Rzepkowski of MR Project Management.
ワシントンD.C.にあるトランジショナルスタイルのおしゃれな家の外観の写真
ワシントンD.C.にあるトランジショナルスタイルのおしゃれな家の外観の写真
トランジショナルスタイルの木の家の写真
108
