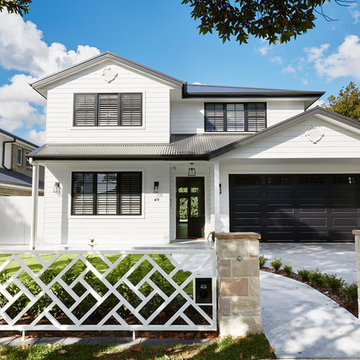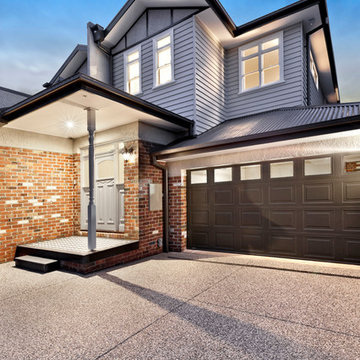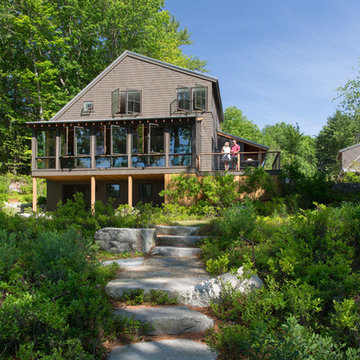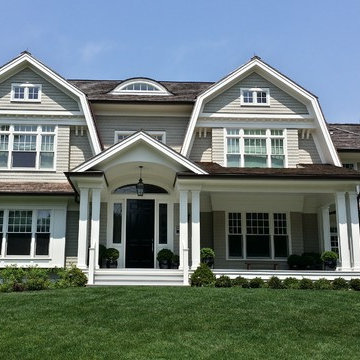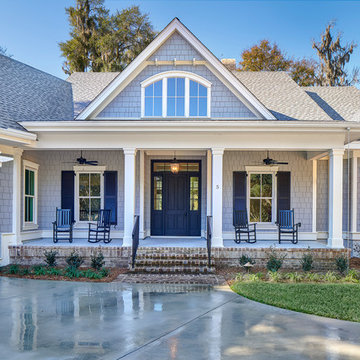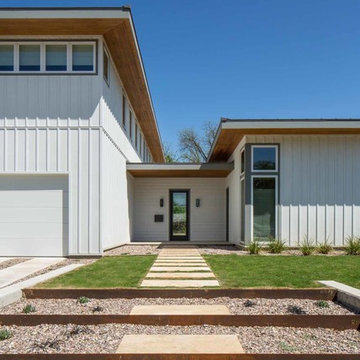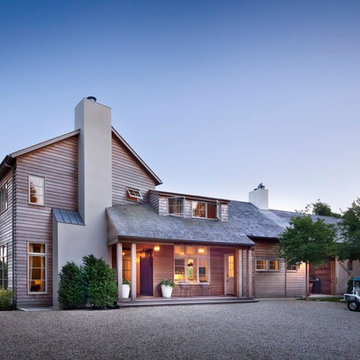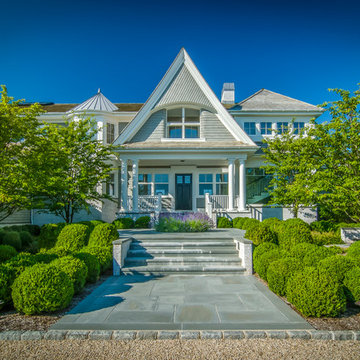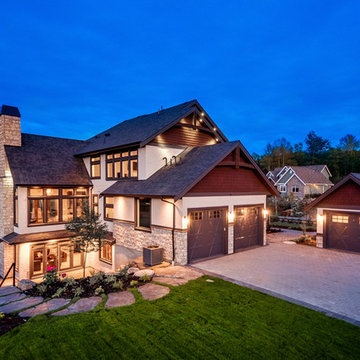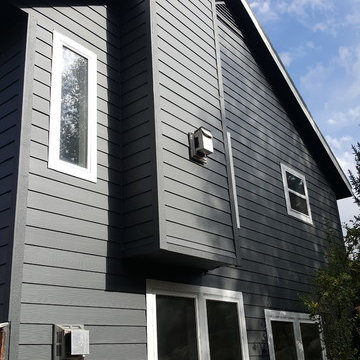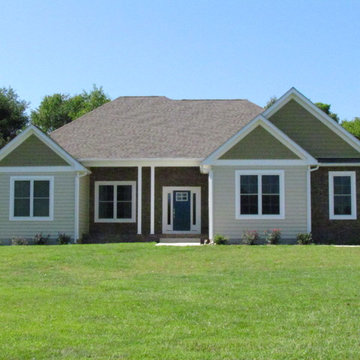外観
絞り込み:
資材コスト
並び替え:今日の人気順
写真 1〜20 枚目(全 1,173 枚)
1/4

WINNER
- AIA/BSA Design Award 2012
- 2012 EcoHome Design Award
- PRISM 2013 Award
This LEED Gold certified vacation residence located in a beautiful ocean community on the New England coast features high performance and creative use of space in a small package. ZED designed the simple, gable-roofed structure and proposed the Passive House standard. The resulting home consumes only one-tenth of the energy for heating compared to a similar new home built only to code requirements.
Architecture | ZeroEnergy Design
Construction | Aedi Construction
Photos | Greg Premru Photography
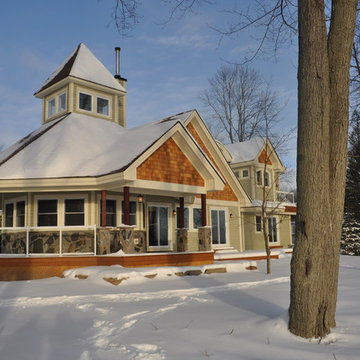
This cottage is situated on Lake Simcoe, Ontario. The owners of this cottage had a family cottage on Lake Simcoe that was grandfathered into the current shoreline regulations. We were able to build on the original cottage footprint using steel screw pile foundation drilled down to bedrock to maintain a stable foundation on the sand. The cottage features a large common room with a cathedral ceiling and clear storey windows. The cottage also has a two way fireplace and a cupula to bring light into the interior of the space. The cottage sits very close to the lake and features an expansive deck to take in the magnificent lake views.
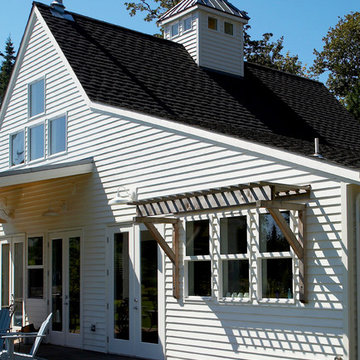
Suncreen detail. Photography by Ian Gleadle.
シアトルにある高級な中くらいなトランジショナルスタイルのおしゃれな家の外観 (混合材屋根) の写真
シアトルにある高級な中くらいなトランジショナルスタイルのおしゃれな家の外観 (混合材屋根) の写真
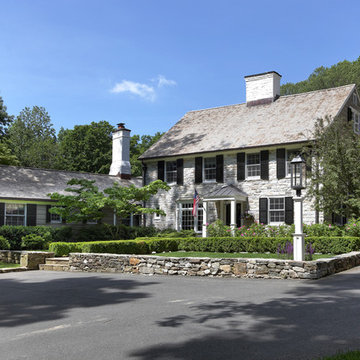
Clean and classic exterior with textural elements.
2010 A-List Award for Best Home Remodel
Originally the interior of the house consisted of small, dark rooms, low ceilings and dyed in the wool traditional furnishings. Recognizing the “solid bones” of the house the couple embarked on a renovation to expand the living space, reconfigure existing rooms and bring light into the structure.
The overarching plan was to bring fresh, modern, sustainable materials to use in every room. This would create a unique contrast to traditional materials like dry stacked stone and reclaimed wood floors and ceilings. A subtle play of unexpected textures is apparent throughout the house.
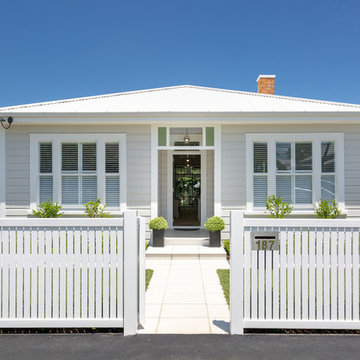
The complete restoration to a transitional bungalow/villa in Devnport, Auckland with a modern extension to the back.
Jaime Corbel
オークランドにある高級なトランジショナルスタイルのおしゃれな家の外観の写真
オークランドにある高級なトランジショナルスタイルのおしゃれな家の外観の写真
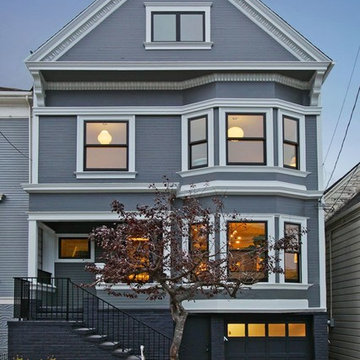
Front of house with smart blue grey color scheme, all new Marvin double hung inserts.
サンフランシスコにあるラグジュアリーなトランジショナルスタイルのおしゃれな家の外観の写真
サンフランシスコにあるラグジュアリーなトランジショナルスタイルのおしゃれな家の外観の写真
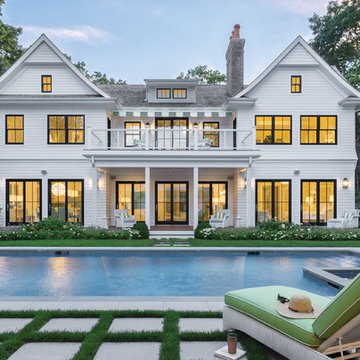
Marvin Clad Windows and Doors in Ebony bring this home to life.
Traditional/Transitional
ポートランド(メイン)にあるトランジショナルスタイルのおしゃれな家の外観の写真
ポートランド(メイン)にあるトランジショナルスタイルのおしゃれな家の外観の写真
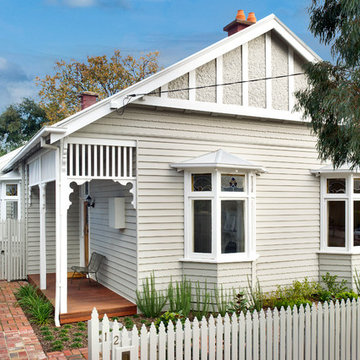
Exterior grey weatherboard house with bay windows and a deck. Victorian cottage with a modern vibe. Brighton Interior design.
メルボルンにある高級なトランジショナルスタイルのおしゃれな家の外観の写真
メルボルンにある高級なトランジショナルスタイルのおしゃれな家の外観の写真
1

